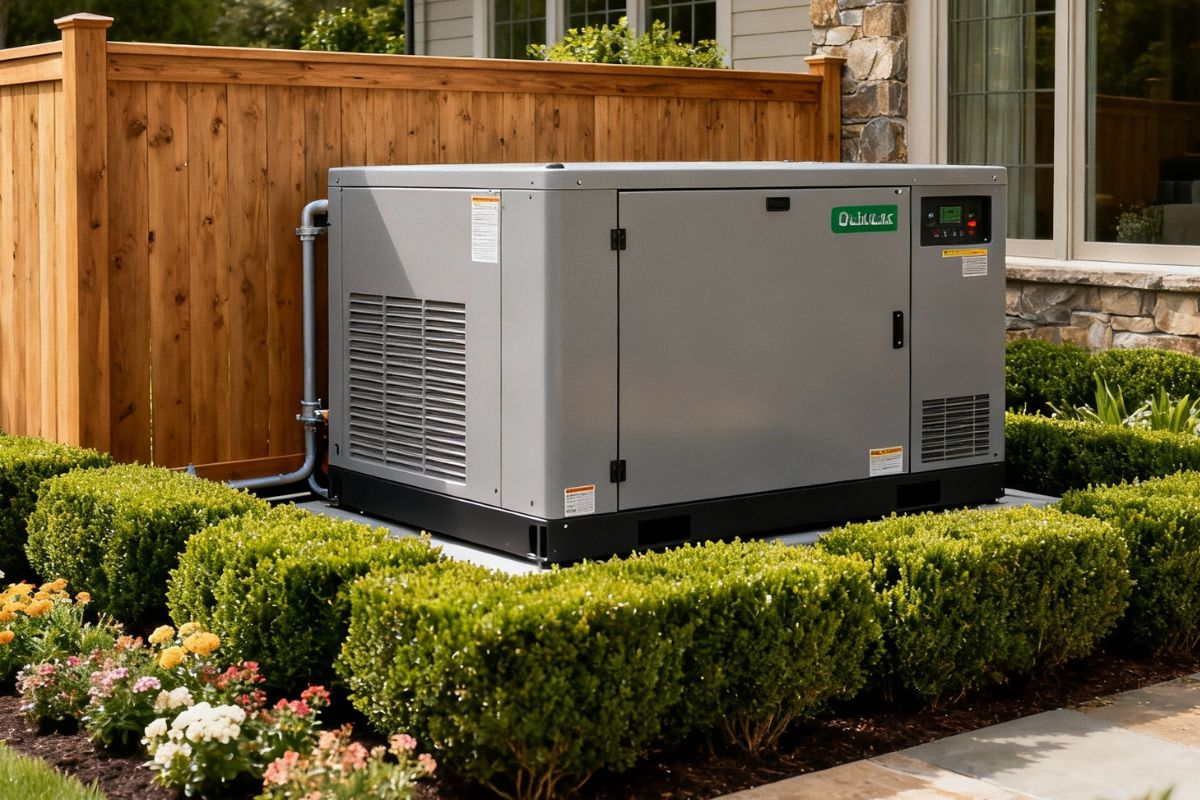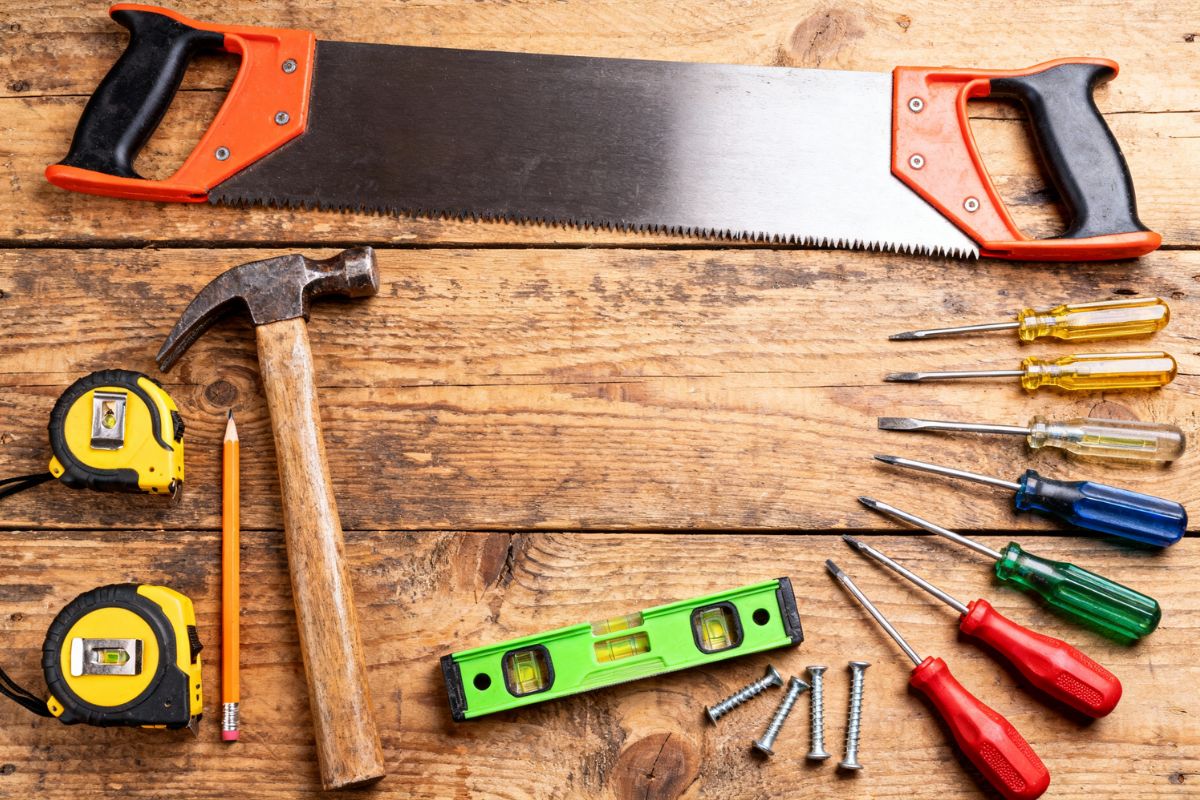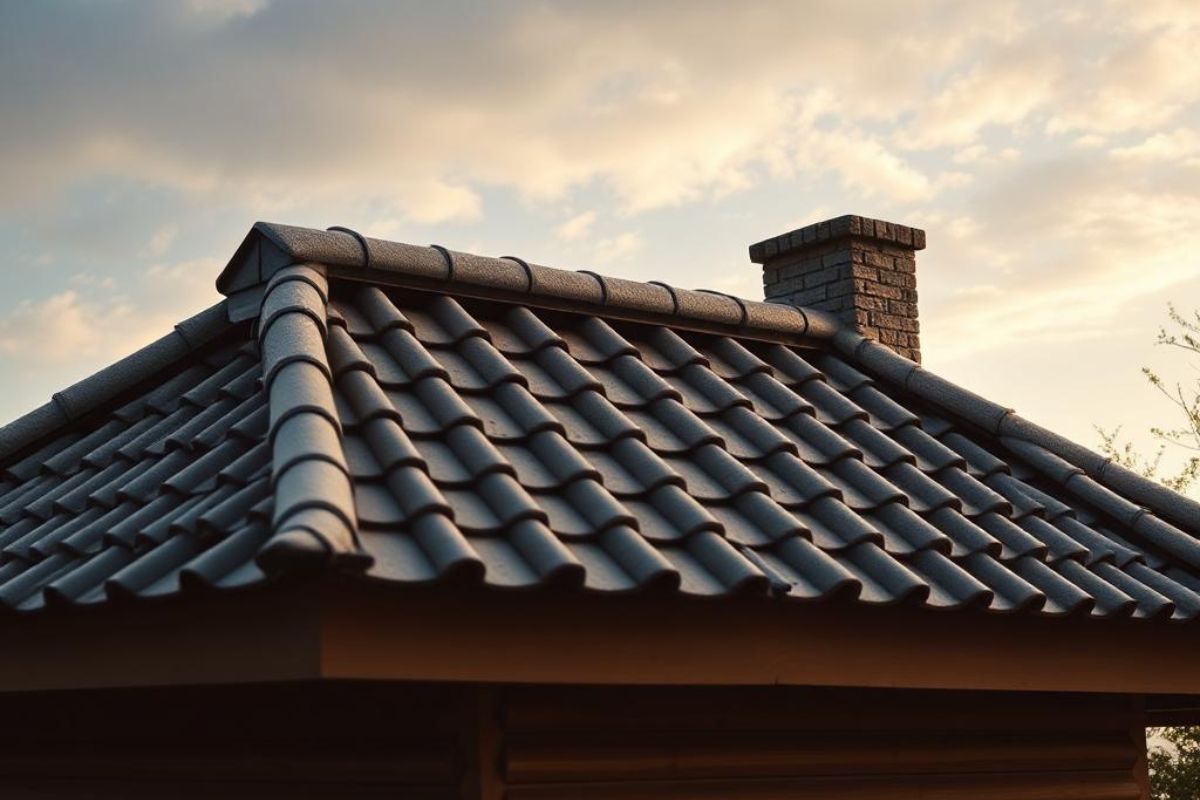Tiny homes may be small, but building one requires a surprising amount of precision. With limited square footage, even a minor misalignment can throw off the entire layout. That’s why modern builders—DIY enthusiasts and professionals alike—are turning to one essential tool: the laser level.
If you’re planning or constructing a tiny home, here’s why laser levels are becoming a must-have across the industry.
Why Tiny Homes Demand High Precision
Every inch matters when working with 200–400 sq. ft. of space. A wall that’s slightly crooked, cabinets installed at uneven heights, or misaligned studs can quickly cut into already limited living space.
Laser levels for tiny home construction help avoid these issues by delivering exact reference points. For small spaces, this precision is the difference between a cramped layout and a functional, well-designed home.

1. Perfect Alignment & Accuracy
Tiny homes rely on tight layouts and carefully planned design. Traditional bubble levels can’t match the accuracy of a laser level, especially across longer walls, ceilings, or open layouts.
Laser levels project clear, straight reference lines that help builders ensure:
-
True vertical and horizontal alignment
-
Straight walls and plumb corners
-
Even cabinet and shelving installations
This makes them one of the best laser levels for builders working on compact projects.
2. Faster & More Efficient Building
Tiny home builders—especially DIYers—often work on tight schedules. A laser level speeds up the process by reducing manual measuring and constant rechecking.
With one continuous line projected across multiple surfaces, you can:
-
Mark layouts faster
-
Avoid repeated measurements
-
Work more efficiently with fewer tools
Builders save time while maintaining accuracy, making the tool both practical and cost-effective.
3. Stronger, More Accurate Framing
The frame is the backbone of any tiny home. Whether your structure is permanent or built on wheels, framing errors can cause long-term issues like uneven floors, sticking doors, and compromised stability.
Laser levels help ensure:
-
Square corners
-
Consistent stud spacing
-
Even wall heights
This degree of precision is especially important for mobile tiny homes, where stability and balance are crucial.
4. Installing Cabinetry & Built-Ins with Confidence
Built-in storage is the heart of tiny home design. Every shelf, cabinet, and loft space must be perfectly aligned to make the most of limited square footage.
Laser levels make it easy to:
-
Install cabinets at consistent heights
-
Align shelving systems
-
Maintain level countertops
-
Create visually balanced interior layouts
Your storage not only looks clean—it performs better.
5. Perfecting Interior Finishes
Finishes are often what make a tiny home feel complete. Whether you're installing tile, adding trim, or centering lighting fixtures, a laser level helps achieve a clean, professional look.
Builders rely on laser levels to maintain:
-
Straight tile lines
-
Centered lighting placements
-
Even trim and molding
-
Symmetry throughout the space
These details enhance both function and aesthetics.
6. Preventing Mistakes & Reducing Costly Rework
In tiny homes, small mistakes can be expensive. A misaligned cabinet or an off-center wall can require rebuilding components—wasting materials and time.
Laser levels reduce the chance of errors by providing highly accurate reference points from the start. This makes them one of the most valuable construction tools for tiny homes, especially for first-time builders.
Best Types of Laser Levels for Tiny Home Construction
Depending on your project, different laser levels offer different advantages:
Line Laser Levels
Ideal for interior installations, cabinets, and finish work.
Cross-Line Laser Levels
Best for framing, wall alignment, and layout planning.
Rotary Laser Levels
Great for leveling trailers, foundation work, or outdoor site prep.
Premium options from professional brands are available at EngineerSupply.com, offering durability, range, and accuracy that DIY tools can’t match.
How to Use a Laser Level in Tiny Home Building
Using a laser level is simple—and a game changer for beginners.
-
Set the device on a stable surface or tripod.
-
Turn it on and allow it to self-level (if applicable).
-
Project the line across the surface you’re working on.
-
Mark reference points where the laser aligns.
-
Begin installing, framing, measuring, or cutting using your markings.
For complex layouts, the continuous line ensures everything stays aligned throughout the build.

Expert Insights from Builders
Professionals repeatedly emphasize that laser levels:
-
Increase accuracy in tight spaces
-
Speed up the building process
-
Prevent alignment issues often seen with tiny home DIY builds
Many call it the single most important precision tool for construction in small-scale projects.
Conclusion
Tiny homes may be small, but constructing them requires careful planning, accuracy, and the right tools. A laser level helps builders improve alignment, enhance build quality, streamline workflows, and avoid costly mistakes.
Whether you’re building your first tiny home or your tenth, this tool is one investment you won’t regret.






Share: