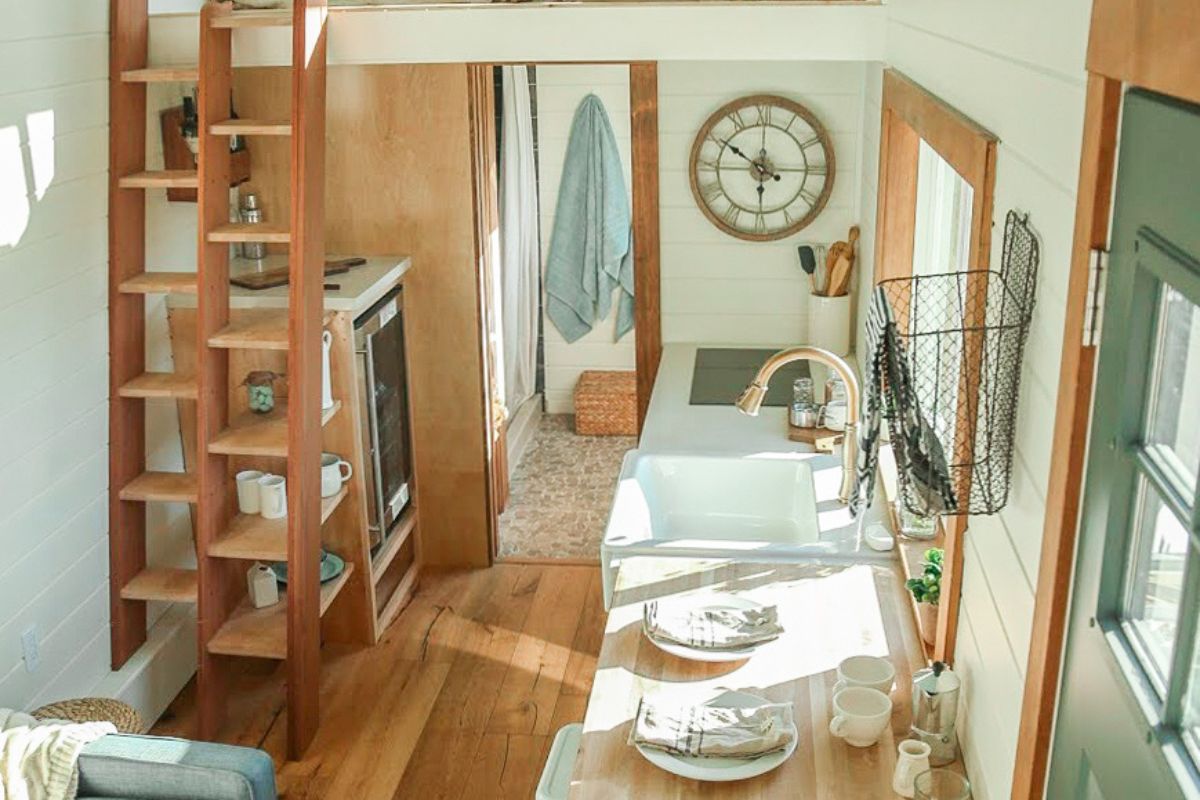Creating a space of your own - whether a small house, a backyard studio, or a cozy cabin can be an enriching experience. However, it's a rather detail-intensive process. Every decision, from the materials you choose to the measurements you set, affects your schedule, your money, and the overall atmosphere of your place.
For some reason, flooring is the work that gets delayed most often. People say, "We will figure that out later." That's a trap. It's the way you end up with design headaches and unplanned expenses.
Flooring affects your building's weight, moisture management, insulation, sound, and even how you lay out the rest of the place. So, bringing a flooring estimator early is necessary if you want things to turn out well.
When should this expert be involved? Definitely at the very beginning, even before you buy materials or start the framing.
We will walk through a standard design process step by step to find out at which point and for what reasons you have to work with your flooring specialists.
Home Building Phases to Take Advice from Professionals
Stage 1: Concept and Visioning
Most homeowners and builders start with inspiration. They browse floor plans, imagine layouts, and think about how the space will be used. This is also when broad stylistic decisions begin to take shape such as whether the home will lean toward modern, rustic, minimalist, or eclectic styles.
It's in this ideation phase that people often begin to visualize flooring types (wood plank, tile, laminate, or vinyl). While these ideas may feel preliminary, they're crucial for long-term decision-making. Different flooring materials have different subfloor requirements, weight limits, and moisture sensitivity.
Asking from a floor expert at this early point helps answer:
-
What flooring options work with the intended foundation or framing?
-
Will preferred styles impact height clearances or weight limits?
-
Are there budget-friendly alternatives that offer the same look?

While you may not finalize the flooring at this stage, expert input ensures your design supports your goals from the ground up.
Stage 2: Drafting and Floor Plan Development
As you move from inspiration to official plans, dimensions, framing details, and spatial layouts are finalized. This is when you decide on wall placements, room functions, and storage integration.
Many people mistakenly believe flooring should be selected after this phase. But choices like plank direction, material thickness, and finish types can affect how your space is framed. For instance, thicker hardwood floors may require height adjustments at thresholds. In contrast, tile may require underlayment or subfloor leveling, which can affect cabinetry or built-in seating.
Engaging a flooring professional here provides:
-
Material compatibility assessments with structural plans
-
Weight calculations to meet mobile or elevated build standards
-
Timeline planning for lead times and delivery coordination
Stage 3: Budgeting and Material Sourcing
Flooring costs vary significantly based on materials, square footage, installation type, and location. A typical budget trap is underestimating the total cost of flooring by overlooking prep work, trims, transitions, and waste margins.
The skilled person will review your plans and material list helps you:
-
Get a realistic, line-by-line cost breakdown
-
Avoid over-ordering or reordering due to miscalculations.
-
Factor in installation complexity and labor time
Especially in tight-budget builds or DIY projects, the advice of an experienced estimator can prevent costly missteps. They may also suggest cost-saving alternatives without compromising durability or aesthetics.
Stage 4: Framing and Subflooring
Once the build begins, early involvement of flooring experts pays off. Your final flooring decision influences subfloor selection and framing. For example, radiant heat systems or insulation layers are often installed during this phase.
If you've already worked with a flooring contractors, your builder can:
-
Prepare the exact underlayment for your floor type
-
Accommodate transitions between different materials.
-
Ensure proper expansion gaps or vapor barriers are included.
Stage 5: Interior Finishes and Final Fit-Out
With walls painted and fixtures installed, flooring is typically one of the last elements to be laid down. However, if the earlier stages were planned well, this should be a smooth process.

You can save yourself from unexpected changes to leads to overrun the prices.
Why Timing Matters
Waiting until the end of a build to select flooring or contact a professional might seem harmless, but it can lead to several issues:
-
Incorrect subfloor preparation that voids warranties
-
Flooring choices that clash with interior features
-
Delayed project timelines due to product delivery gaps
Small spaces, especially, leave little room for error. Every quarter-inch of flooring height or a misplaced seam can throw off cabinetry, doors, and furniture placement.
What You Should Consider
Here are a few traits to prioritize:
-
Experience with small-space or custom projects
-
Knowledge of local climate and material performance
-
Willingness to coordinate with designers and builders
-
Transparent pricing and detailed cost breakdowns
-
Request to see past projects or ask for client references.
Final Thoughts
The design of any house, be it small or large, is basically dependent on the strength and appropriateness of each layer. Flooring is one of the main factors involved in that equation.
By simply including a flooring service provider in your custom design project, you not only get accurate measurements but also strategic planning aligned with your goals, budget, and lifestyle.
Thus, instead of waiting for the installation day, consider flooring as one of the elements of your architectural blueprint. Bring the right professionals to the table from the beginning. You will build with fewer surprises, greater confidence, and an outcome that you will be proud of.






Share: