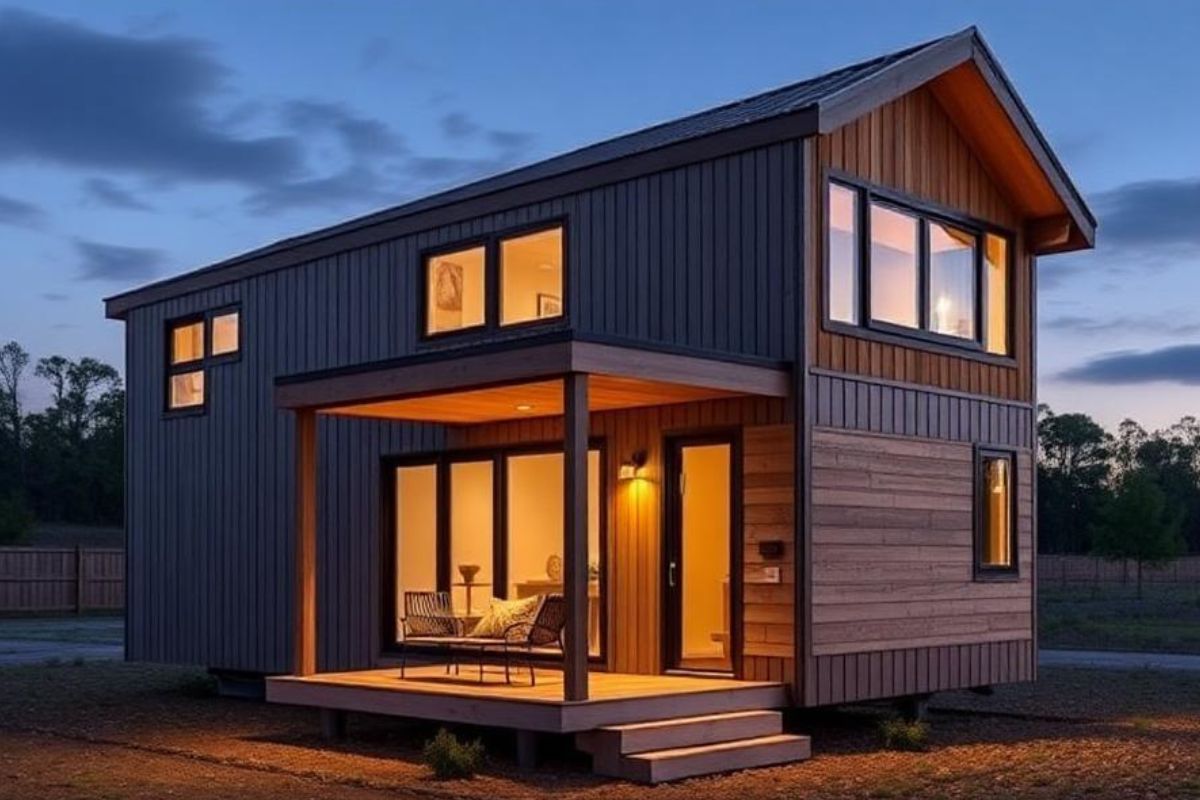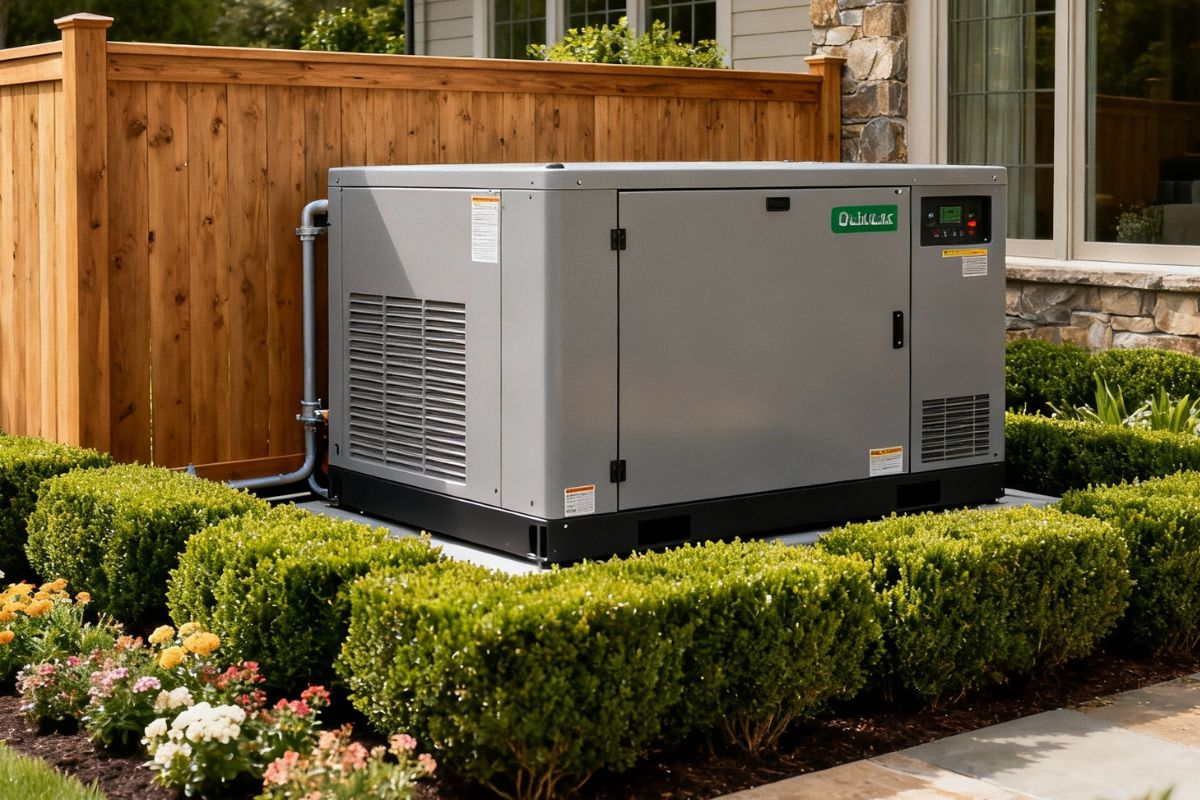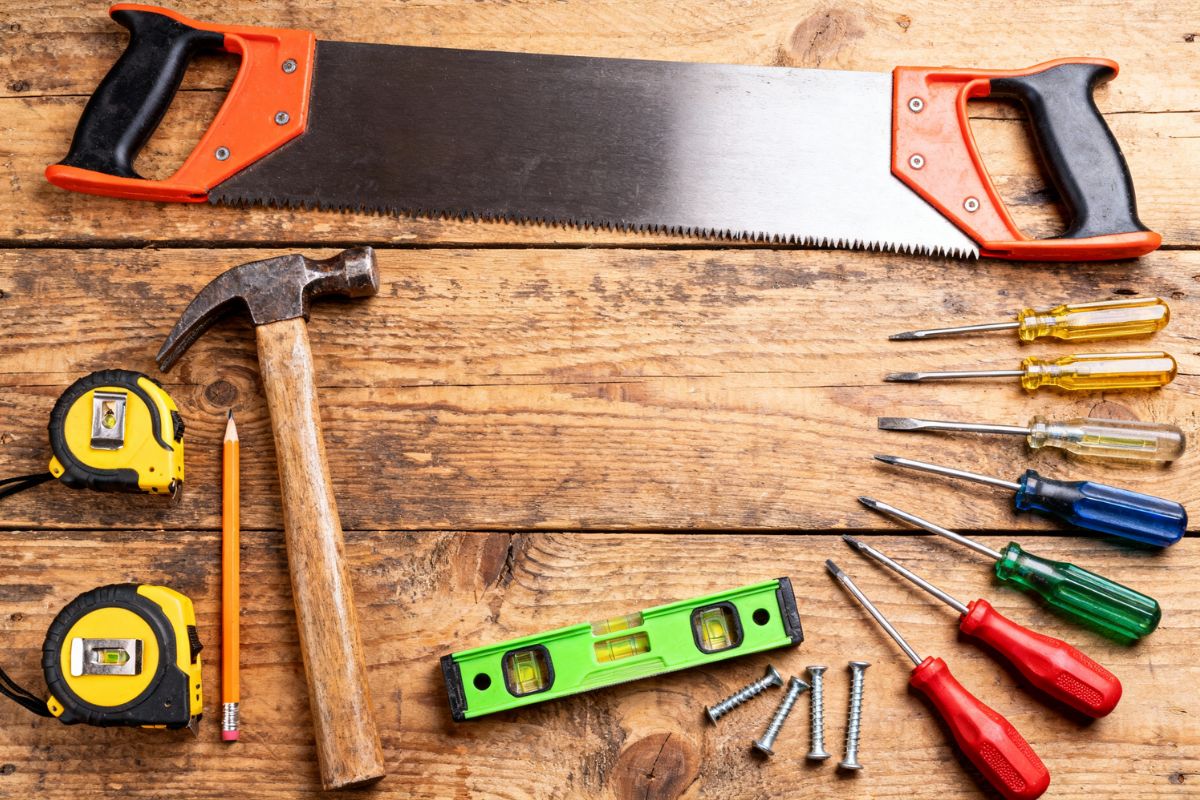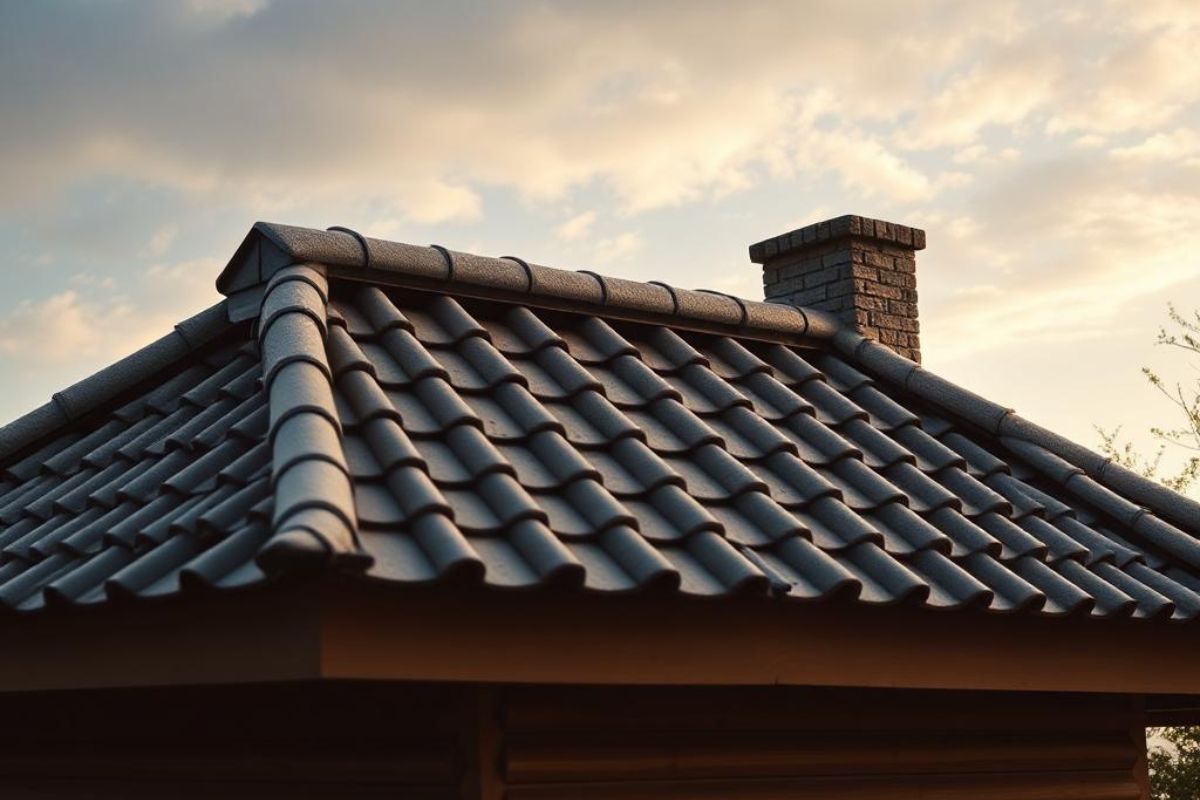If you’re looking for efficient living solutions, two-story tiny houses are the way to go. They maximize vertical space, offering cozy lofts for bedrooms or offices while keeping your main floor open and airy.
With various designs, from modern to rustic, you can find unique architectural features that suit your style. Consider multi-functional furniture and integrated storage to further enhance usability. Discovering more about key designs and practical tips can really help you make the most of your space.
Check out our tiny house plans to help build your dream tiny house!
Key Takeaways
-
Two story tiny houses maximize vertical space, creating separate living areas for increased functionality and organization.
-
Loft-style designs offer cozy sleeping areas, while maintaining open layouts for cooking and relaxation.
-
Incorporating multi-functional furniture and built-in storage solutions enhances space efficiency and practicality.
-
Large windows and skylights in modern designs promote natural light, making spaces feel larger and more inviting.
-
Evaluate your daily routines to inform the design layout, balancing openness and privacy as needed.
Advantages of Two Story Tiny Houses
While you may think that tiny houses limit your living space, two-story designs actually offer a wealth of advantages. First, they maximize vertical space, allowing you to create separate living areas without expanding your footprint. You can have a cozy loft bedroom or an office upstairs, keeping your main floor open and inviting. This layout also fosters better organization; you can designate specific areas for cooking, relaxing, and working, reducing clutter.
Additionally, two-story tiny houses often provide unique architectural features, like balconies or large windows, enhancing natural light and views. Finally, by incorporating creative storage solutions, you can enjoy a stylish yet practical living environment, making the most of every square inch in your home.

Popular Two Story Tiny House Designs
When it comes to choosing a two-story tiny house design, you'll find a variety of innovative options that cater to different lifestyles and preferences. For instance, the loft-style tiny house maximizes vertical space, featuring an open layout with a cozy sleeping loft that overlooks the living area. Alternatively, you might consider a split-level design, which separates living and sleeping spaces, providing privacy and function.
The modern two-story tiny house often incorporates large windows for natural light, while rustic designs use reclaimed wood for a warm, inviting atmosphere. Don't overlook multi-functional furniture, which can transform your space efficiently. Each of these designs offers unique benefits, allowing you to tailor your tiny home to your specific needs and desires.
Key Features to Consider in Your Design
Choosing the right tiny house design involves more than just aesthetics; it’s about functionality and how well it suits your lifestyle. Start by evaluating your daily routines and needs. Consider the layout: an open floor plan can foster spaciousness, while defined areas can enhance privacy. Think about storage solutions—integrated cabinetry and multi-functional furniture maximize space efficiency.
Natural light is essential; large windows or skylights can brighten your interiors and promote a feeling of openness. Don’t overlook energy efficiency; invest in quality insulation and sustainable materials to lower utility costs. Finally, plan for accessibility; make sure you can navigate comfortably between spaces, especially if you’re sharing your home. Prioritize these features to create a tiny house that truly feels like home.
Tips for Maximizing Vertical Space
To make the most of your tiny house, embracing vertical space is essential for enhancing both functionality and style. Start by installing shelves that reach the ceiling; this not only maximizes storage but also draws the eye upward, creating an illusion of height. Consider using multifunctional furniture, like a bed with built-in drawers or a desk that folds against the wall.
Hanging plants can add a touch of greenery while saving floor space. Additionally, think about vertical storage solutions, such as pegboards or wall-mounted organizers, to keep essentials within reach. Don’t forget about lighting; tall, narrow lamps can brighten up corners without taking up much room. With these tips, you’ll create a more spacious and inviting tiny home.

Real-Life Examples and Inspirations
Many tiny homeowners have successfully transformed their compact spaces into functional and stylish retreats by creatively utilizing vertical space. Take the example of a couple who installed a lofted bedroom above their kitchen, allowing for a cozy sleeping area while keeping the living space open and inviting. They added built-in shelves along the walls for books and decor, maximizing every inch.
Another inspiring case features a homeowner who transformed a staircase into a multifunctional storage unit, combining style with practicality. A fold-down desk attached to the wall provides a workspace without sacrificing floor space. These real-life examples show how innovative designs can turn tiny houses into efficient, livable homes, inspiring you to embrace vertical solutions in your own space.
Conclusion
Incorporating a two-story design into your tiny house can truly maximize your space and elevate your living experience. With thoughtful planning and creative solutions, you can enjoy the benefits of vertical living without sacrificing comfort. By considering key features and drawing inspiration from real-life examples, you can craft a unique home that reflects your style and needs. Embrace the possibilities of two-story tiny house living, and watch your small space transform into a functional, stylish haven.
Check out our tiny house plans to help build your dream tiny house!






Share: