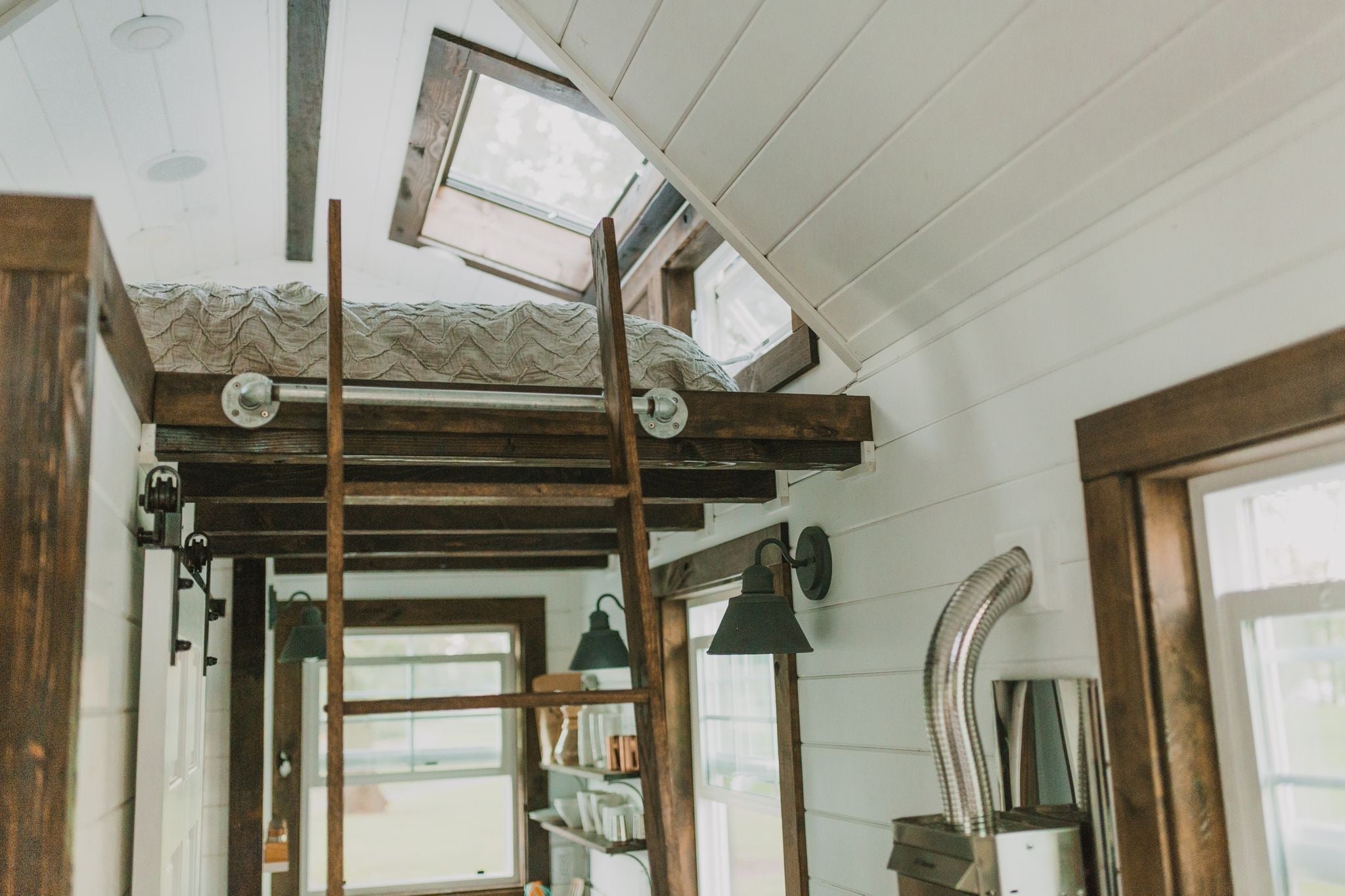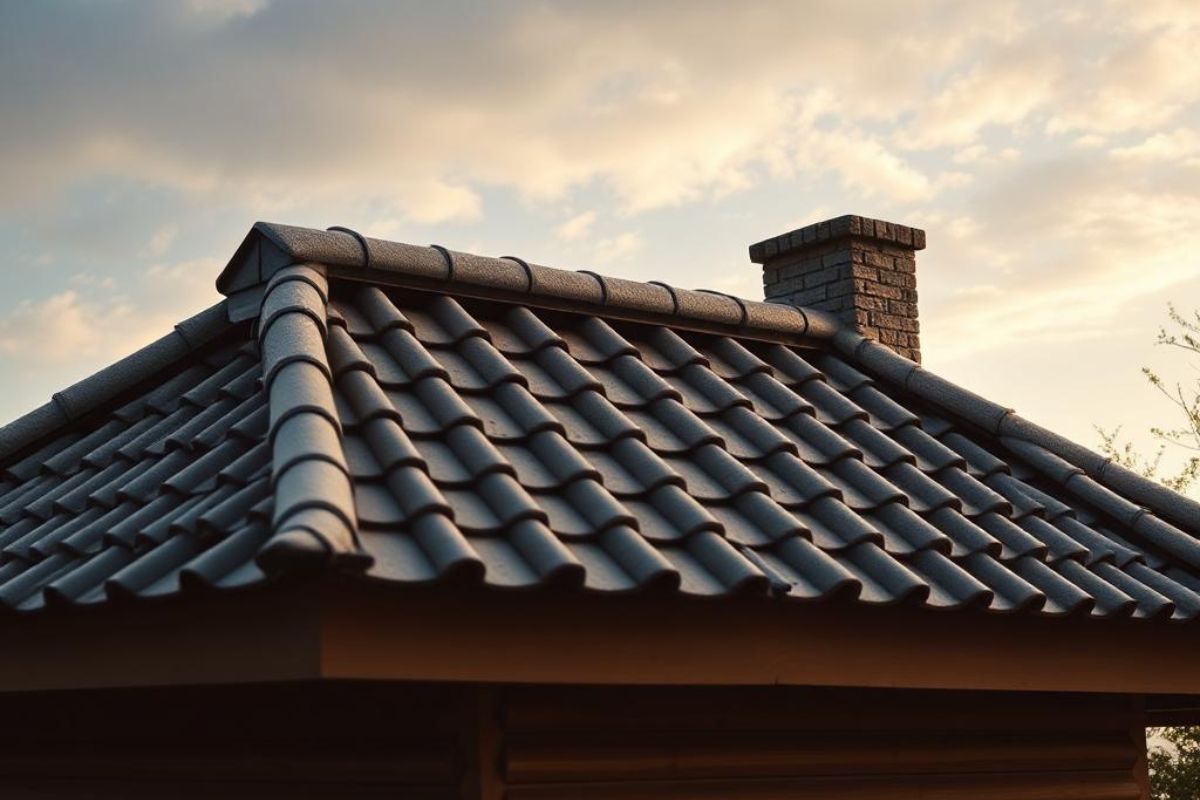Maximize your tiny house loft by streamlining circulation and clustering zones along edges. Use low-profile beds with recessed cubbies, modular cushions, or a murphy bed for flexibility. Build storage into stair risers, landings, and side cabinets to keep sightlines clear.
Add skylights and clerestory windows with low-e glazing to boost daylight and airflow. Choose compact, dual-purpose furniture and breathable textiles. Finish with slim guards, grippy treads, and soft LED edge lighting for safety—and discover layered strategies that elevate every inch.
Key Takeaways
-
Use low-profile beds, murphy beds, and modular cushions to preserve headroom and flex between lounging and sleeping.
-
Build storage into stair risers, landings, and side cabinets to hide essentials without adding bulk.
-
Cluster functions along edges with compact, dual-purpose furniture like folding desks and storage ottomans to keep circulation clear.
-
Add skylights and clerestory windows with low-e, operable units and matte white light wells for brighter, taller-feeling lofts.
-
Install slender guards and low-profile LED edge lighting for safe, unobtrusive access via alternating-tread stairs or ship ladders.
Designing Loft Layouts for Comfort and Flow
Even in tight vertical footprints, a well-planned loft hinges on clear circulation, scaled furnishings, and layered function. You’ll map movement first: keep a straight, unobstructed path from entry to bed, then cluster zones along the edges. Use open floorplans to let light travel; low-profile storage benches and a compact sofa define living without blocking sightlines. Place the bed low with breathing room above; integrate a ledge for lighting and essentials.
Prioritize dual-purpose pieces—folding desk, ottoman with storage, wall-mounted shelves—to maintain flow. Anchor color and materials for cohesion; repeat woods and muted textiles to calm a small volume. Add vertical gardens on sunlit walls to soften geometry and filter air. Keep windows clear, rely on layered lighting, and edit ruthlessly to retain spaciousness.

Staircase Solutions With Built-In Storage
One smart staircase can solve two problems: access to the loft and a place to stash daily essentials. Build storage into every riser and landing so your route upstairs earns its keep. Opt for stylish steps with integrated drawers for shoes, linens, or tools. Use side cabinets for pantry items, and tuck hidden compartments under the bottom tread for valuables. Add a slim pull-out pantry beside the stringer to capture narrow gaps.
Prioritize safety and flow: consistent riser heights, grippy treads, and a steady handrail. Keep the palette unified—wood grain, matte hardware, and clean lines—so storage reads as architecture, not clutter. Modular boxes let you reconfigure as needs shift, while soft-close slides and concealed pulls keep movement quiet and the look seamless.
Low-Profile Beds and Convertible Sleep Systems
With storage doing double duty in the stairs, keep the loft calm and airy with sleeping solutions that stay out of the way. Choose low-profile platforms with slim slats and a thin, supportive mattress to preserve headroom. Add recessed cubbies for books and charging, so nightstands aren’t needed. If you want true flexibility, murphy beds fold vertically into a clean panel, freeing floor space for work or yoga. For an ultralight option, loft hammocks clip to anchored hardware, then unclip and store flat in seconds.
Use modular cushions that stack as seating by day and assemble into a bed at night. Opt for breathable textiles and tight color cohesion to avoid visual clutter. Keep mechanisms quiet, simple, and safe, prioritizing smooth lifts and secure anchors.

Skylights, Windows, and Light Wells to Brighten the Loft
Daylight becomes your best space-saver when you punch light in from above. Add a skylight over the pillow zone to stretch perceived height and reduce the cave effect. Use low-profile frames and flush shades to keep lines clean. Pair skylights with clerestory windows; cross-ventilation cools the loft and boosts energy efficiency without bulkier HVAC.
Choose glazing with low-e coatings and operable units for stack effect. A compact light well can pull natural lighting from a bright kitchen below; paint the shaft matte white for even bounce. Align window heads with rafters to avoid visual clutter and preserve storage niches. Integrate insect screens and condensation channels. Select warm, dimmable fixtures as night companions so daylight does the heavy lifting—and you save power.
Safety Railings, Guards, and Smart Access Points
Light can open a loft, but safe edges and smart access keep it livable. Prioritize safety features without cluttering your square footage. Choose guard designs that meet code height and spacing, but keep sightlines clean: slender steel balusters, tensioned cable, or minimalist wood slats. A solid half-wall doubles as a headboard or shelf, while a transparent panel preserves openness.
Plan smart access that’s secure and compact. Opt for alternating-tread stairs or a ship ladder with deep treads, sturdy handrails, and grippy finishes. Integrate storage into risers to claim hidden volume. If you prefer a ladder, fix it at a comfortable angle and add magnetic or fold-flat hooks for stowage. Mark edges with low-profile LED step lighting to guide midnight movement without glare.

Multi-Use Mezzanines for Work, Play, and Relaxation
Even in a tight footprint, a mezzanine can flex from office to lounge to guest nook without visual clutter. Define workspace zones with a slim desk, a wall-mounted task light, and a tuck-away stool; hide cords in a channel along the joist. Shift to relaxation by swapping the stool for floor cushions and a modular ottoman that stores blankets. Build a low platform with a tri-fold mattress so the area converts to a guest berth in seconds.
Use half-height shelving as both guard and divider to separate creative play areas from work. Add a rail-mounted pegboard for rotating tools, books, or toys. Choose cohesive finishes—light woods, matte hardware, and neutral textiles—so functions change while the look stays calm. Keep pathways clear and everything reachable.
Ventilation, Insulation, and Climate Control Up High
Because lofts trap heat, you need a layered approach: move air, seal the envelope, and control temperature quietly. Start with smart air circulation: a low-profile ceiling fan set to summer/winter modes, paired with a slim, quiet inline fan that pulls hot air to a vented ridge or operable skylight. Add trickle vents on opposing walls to create gentle crossflow without drafts.
Seal the thermal shell tightly, then use continuous insulation—rigid above the roof deck or high-density batts between rafters—to block radiant gain. A slim mini-split head near the loft edge delivers precise temperature control without bulk. Program it with a mild nighttime setpoint and a humidity target. Integrate a compact ERV to refresh air and balance moisture, preserving comfort and keeping the space visually calm.
Materials, Finishes, and Acoustic Tips for Cozy Lofts
With the airflow and temperature tamed up high, you can focus on surfaces that keep the loft quiet, durable, and visually calm. Choose light-toned wood or bamboo for floors; both resist wear and bounce light. Add a matte, scrubable wall finish to cut glare and maintain easy cleaning. For noise, line the ceiling or knee walls with acoustic panels; pair them with dense soundproof materials under flooring to block footfall.
Use wool or cork underlayment to buffer vibration, then layer a low-pile rug for traction and warmth. Opt for soft-close hardware and felt pads on ladders and storage fronts to silence movement. Keep fixtures minimal: integrated sconces, slim shelves, and flush outlets. Repeat finishes to reduce visual clutter and make the loft feel cohesive.
Conclusion
You’ve seen how a loft can pull its weight: plan the layout for easy flow, tuck storage into stairs, and choose low-profile or convertible beds to keep headroom. Bring in light with skylights and wells, add secure railings, and make access intuitive.
Use a mezzanine for work or rest, then fine-tune comfort with ventilation, insulation, and acoustics. Finish with durable, cohesive materials. When every inch works hard, your tiny house feels taller, calmer, and beautifully intentional.






Share: