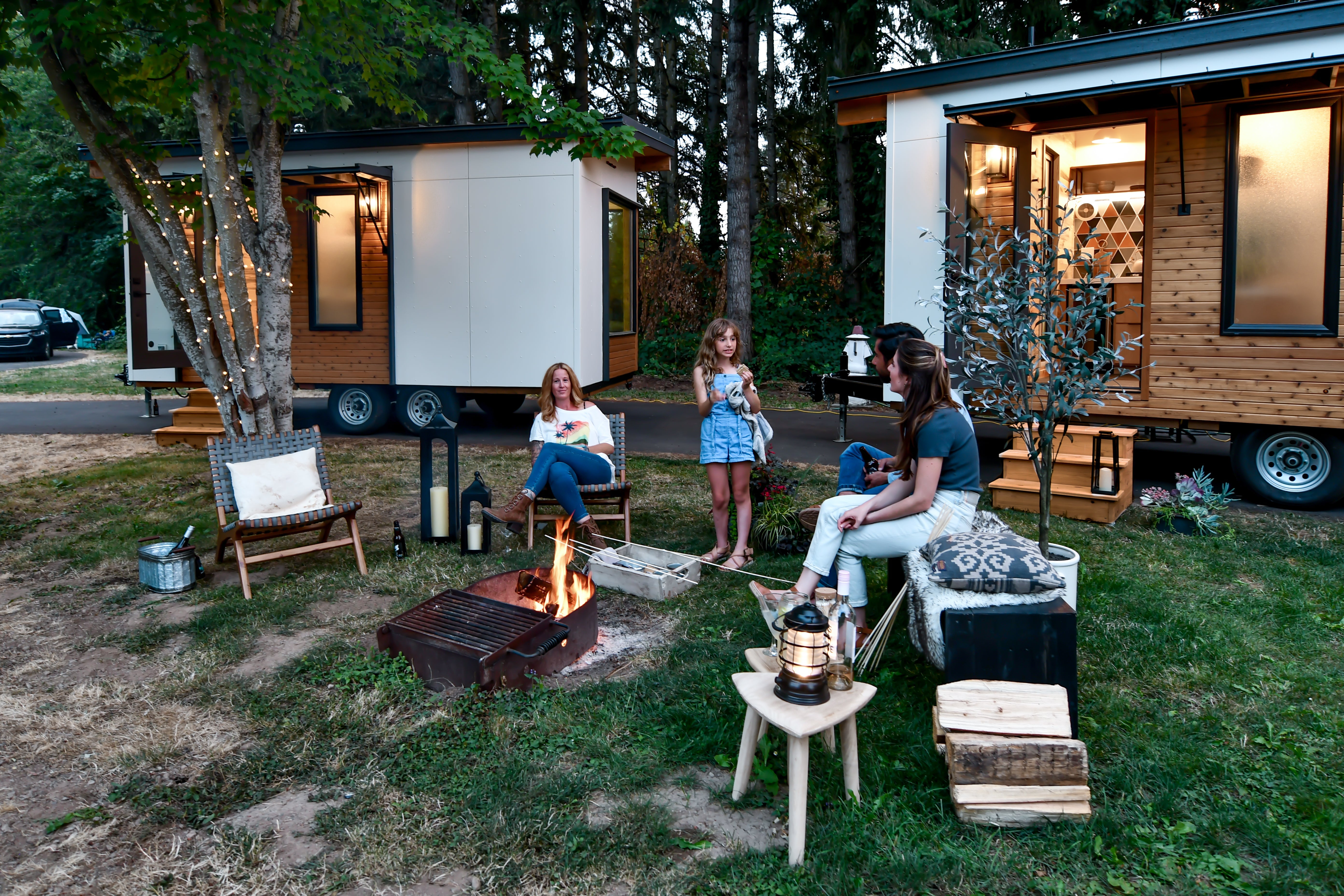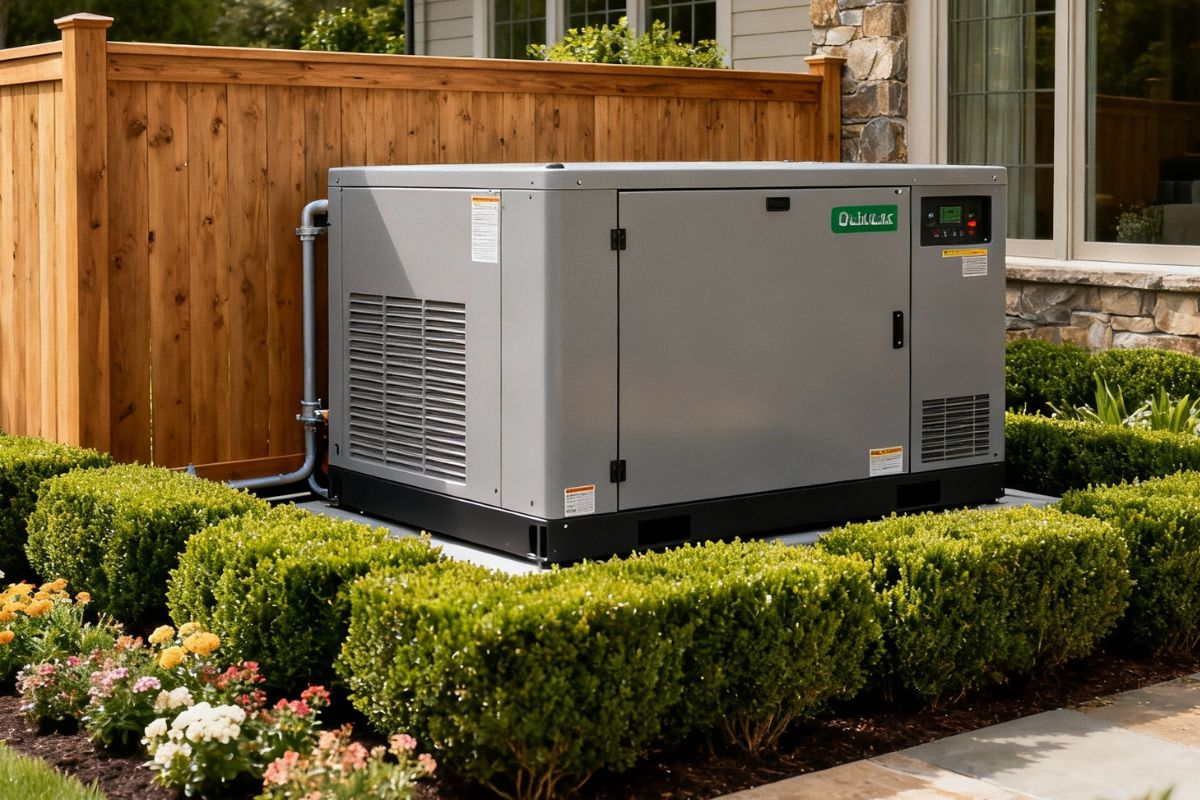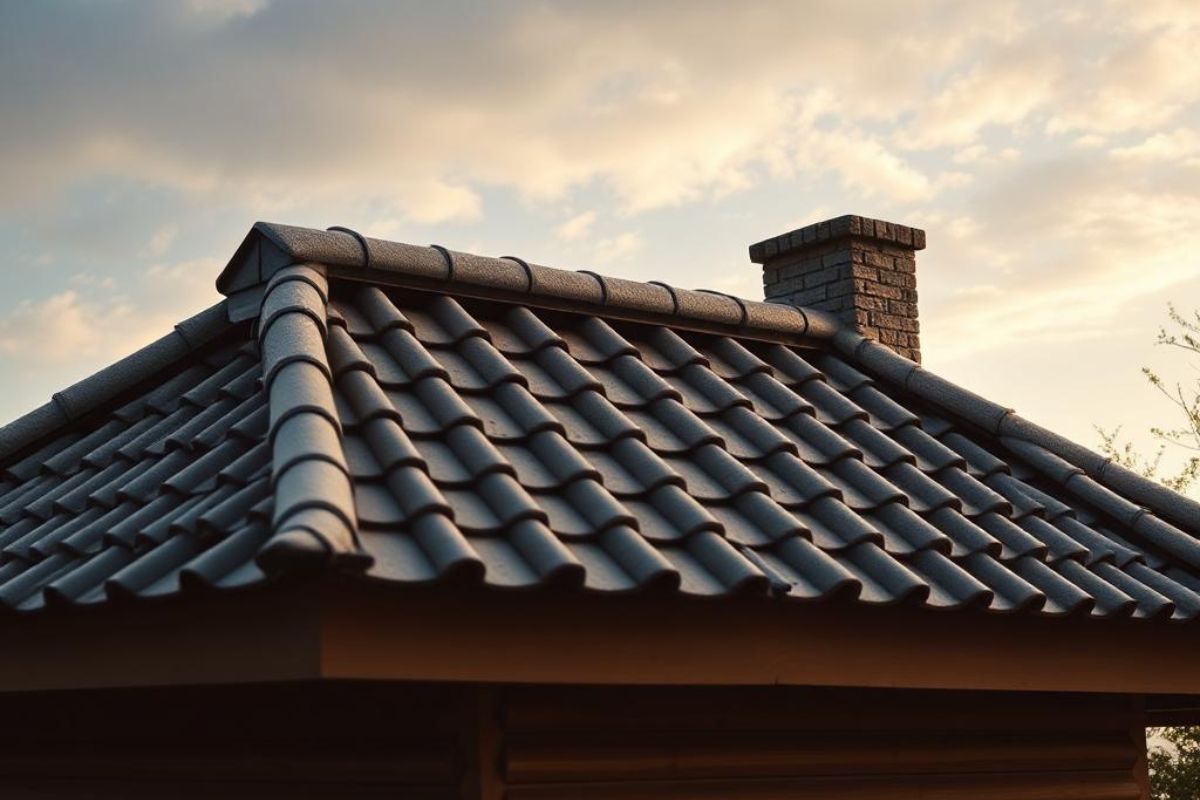Cottage Clusters, Tiny Home Hotels, Cabin Getaways, And More.
The beloved tiny home movement has aged gracefully over the last decade, building powerful momentum from a hyper-niche hobby to a global push towards alternative housing.
What may have started as a DIY journey for minimalists has grown into a full-blown lifestyle shift towards intentional living and closer community. Dozens of tiny home villages and cluster communities have continued to pop up on our feeds and map across the U.S.—from forested enclaves in North Carolina to coastal retreats in Oregon and lakeside properties in Florida.
Creators like YouTube’s Tiny House Giant Journey have documented these emerging lifestyles for more than ten years and demonstrate just how popular and diverse these communities can be! Through video tours, viewers get to experience a new generation of neighborhoods. These new living communities offer something new. From off-grid parking spaces to shared amenities and an affordable lifestyle, tiny home communities work well for today’s guests who want to enjoy modern amenities and outdoor adventure without sacrificing style, comfort, or beauty.

From Acony Bell in North Carolina, where tiny homes are built around shared gardens and hiking trails, to Village Farm in Austin, where residents live beside a working organic farm, each development reflects a growing desire for balance and private space paired with shared purpose. Others, like the viral all-women tiny-home village Bird’s Nest in Texas, take ‘intentional community' even further by creating actual sanctuaries built on belonging.
The appeal and desire is crystal clear: tiny homes and hospitality (aka Airbnb, Vrbo, tiny home hotels) offer a way to live, play, and stay beautifully AND sustainably while still being part of something more meaningful. They give people what many traditional residences no longer do—a true sense of place.
Our Work: Tru Form Tiny in Real Life
Need an example of tiny home hospitality done right? Dillon Beach Resort, built by yours truly, shows how these tiny house clusters and communities can blend seamlessly into their natural environment, while still creating a strong sense of belonging and connection.
With a master site plan arranged to maximize ocean views and natural light, the shared outdoor spaces encourage community without sacrificing privacy. Guests can take in the expansive ocean view from the comfort of their tiny cottage porch, hit the sand for surf and sun, or shop local goods at the general store.

Named on Time’s list of 100 World’s Greatest Places of 2024, SnowPeak Camp in Long Beach, WA, is another shining example of Tru Form Tiny in real life. Tru Form Tiny expertly executed a white-label build, turning visionary architectural designs into reality. EFA Architects, led by Erik and Scott Fagerland, designed the Gate House, Campstore, and Ofuro (spa), while world-renowned architect Kengo Kuma created the minimalist Jyubako micro cabins inspired by Japanese design principles.
Knot Studio shaped the surrounding landscape, and Tru Form Tiny brought all elements together with precision craftsmanship, delivering a cohesive, high-quality experience that blends luxury, function, and nature.
The Flow Of Design: How Site Planning Shapes Experience
Far before we build, we plan. Success hinges on it. Yes, tiny home structures are beautiful on their own. But when put in a beautiful, natural setting, surrounded by cohesive tiny house structures and community-centric amenities, the result is beyond beautiful. It’s experiential. And that is what people in modern society today seek, find, and pay for.
Light, wind, slope, and sightlines all shape the experience of a place, and when design responds to those cues, the end result feels effortless. The biggest design mistake we see? Treating each unit as a silo, rather than a unified site. When homes are intentionally and strategically designed, they can achieve a sense of natural flow that encourages natural exploration with the homes and the world around them.

From our very own in-house talented design team, here are a few tried and true methods when planning for a successful and beautiful site:
-
Group homes in natural formations—gentle arcs or small courtyards that frame shared spaces like gardens or gathering areas.
-
Stagger placement to catch breezes in warm months and sunlight in cooler seasons, reducing dependence on mechanical systems.
-
Use soft, meandering paths made of crushed gravel or natural stone to connect homes organically to the terrain.
Pro Tip: When you design with the land rather than against it, you end up with something that feels discovered, not manufactured.
Shared Spaces: The Heart of the Cluster
No matter how private a retreat is meant to be, shared spaces give a property its heartbeat. They’re where stories are told, coffee is shared, and memories take root. These areas don’t have to be complex. A single communal kitchen, outdoor dining area, or covered pavilion can transform a group of rentals into a cohesive experience. Fire pits, garden zones, and small courtyards help guests interact naturally without feeling forced.

Consistency is key. Using a unified palette of materials—similar wood tones, metal details, and lighting—helps create cohesion across the entire experience. Those details strengthen brand identity and give guests the sense they’re part of something meant just for them.
At Tru Form Tiny, we have designed units to be built and brought to life amidst nearly any terrain from the ocean to the mountains. We’ve designed custom plans for innovative modular accessory dwelling units and glampsites made beautiful for a multitude of projects and developments – anticipating even more on the horizon.
Designing for Connection to Nature
One of the biggest advantages of a tiny home cluster is the opportunity to connect people directly to their surroundings. Every design decision—from where a window sits to the angle of a porch—can either enhance or inherently affect that connection.

Here are a few of our expert designer’s strategies for how to bring your tiny home vision to life:
-
Frame natural features with purpose. A single picture window capturing a tree line or a mountain view can define the mood of an entire home.
-
Blur the boundaries between inside and out. Use generous overhangs, sliding walls, or wraparound decks to extend living space outward.
-
Choose materials that age gracefully in their environment—natural wood, stone, and weathered metals that blend rather than compete.
-
Keep lighting low and warm to protect dark skies and preserve the quiet rhythm of the landscape at night.
When design can honor the natural setting of the world around you, guests feel it. The experience becomes more than a stay, but a memory made and experience shared. Today, it’s in the numbers: 78% of millennials prefer spending money on experiences over material possessions, signaling a strong preference for immersive and meaningful travel, according to Atlys.*
Privacy by Design
Privacy and community might sound like opposites, but the best tiny home communities prove they can and do coexist. The key lies in orientation and subtle visual barriers, and not harsh walls or fences.

Design tip: Offset windows and doors so sightlines don’t overlap. Use vegetation or lattice trellises as soft screens between units or to forge natural pathways. This creates pockets of seclusion and moments of discovery along the way. Sound can play a major role, too. When you book a hotel stay, you expect a certain level of comfort and hospitality in exchange.
Natural materials, such as wood and vegetation, help absorb noise more gracefully than concrete or steel. For hospitality developers, attention to detail can pay dividends in the form of high occupancy and top nightly rates. Relaxation, comfort, and peace are feelings and experiences that people continue to come back and pay for.
Built To Last A Lifetime
Beyond simply just what guests see, the success of a good tiny house community or cottage cluster must be practical to build and maintain.
At Tru Form Tiny, we use residential-grade materials unlike many “kit” tiny homes on the market, built to withstand the test of time. Great site projects, who may want to scale later, are smart to use repeatable systems such as modular utilities or curated standardized materials.
For example, at Dillon Beach Resort, Tru Form Tiny built their cottage clusters with the ocean air in mind. Durable, weather-resistant, long-lasting materials are used, protecting both guest experience and operator investment. With R-21 roofing and floor and R-20 walls, Tru Form Tiny ensures designs save energy and offer protection from the elements with additional winterization upgrades available.
The Guest Experience
What makes a guest remember a stay isn’t always the architecture—it’s the feeling. A well-planned arrival sequence can set that tone instantly. Imagine the crunch of gravel underfoot, the scent of cedar, or the glow of lanterns leading down a soft path.
Every sensory detail reinforces the idea that this place was crafted, not just constructed. Keep scale human. Low rooflines and natural textures help people feel grounded. Alternate between enclosed and open areas to create moments of curiosity as guests move through the site. These design gestures, though subtle, elevate the entire experience.
At Tru Form Tiny, we’ve learned that emotion is a design tool. When you shape how a person feels in a space—safe, inspired, connected, you turn a stay into a story they want to keep telling.

So, What's Next For Tiny House Communities?
Tiny home clusters are redefining what community and sustainability look like in modern design. They bring together efficiency, beauty, and human connection in a way few building types can.
Through thoughtful planning, natural materials, and a deep respect for the land, small spaces can create an outsized impact—on guests, on hosts, and on the environments that hold them. At Tru Form Tiny, we believe good design is never about size. It’s about intention. And when intention meets craftsmanship, even the smallest footprint can leave a lasting impression.






Share: