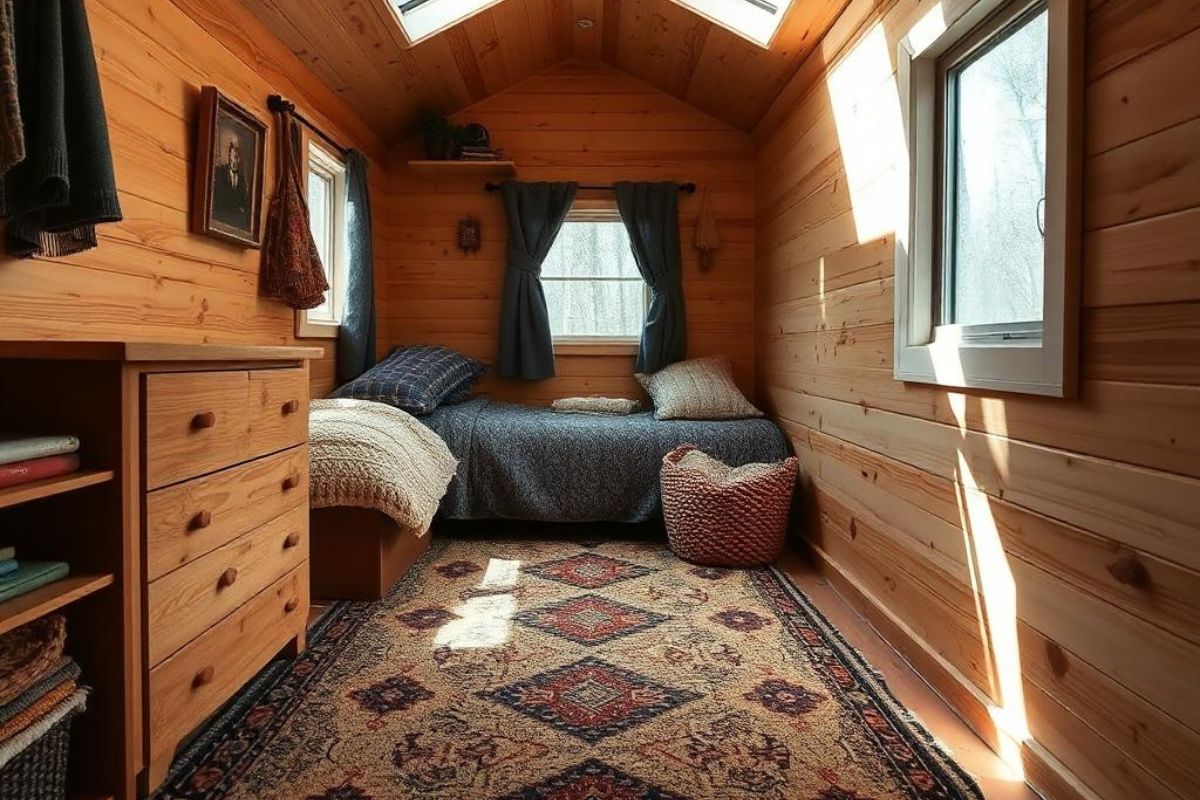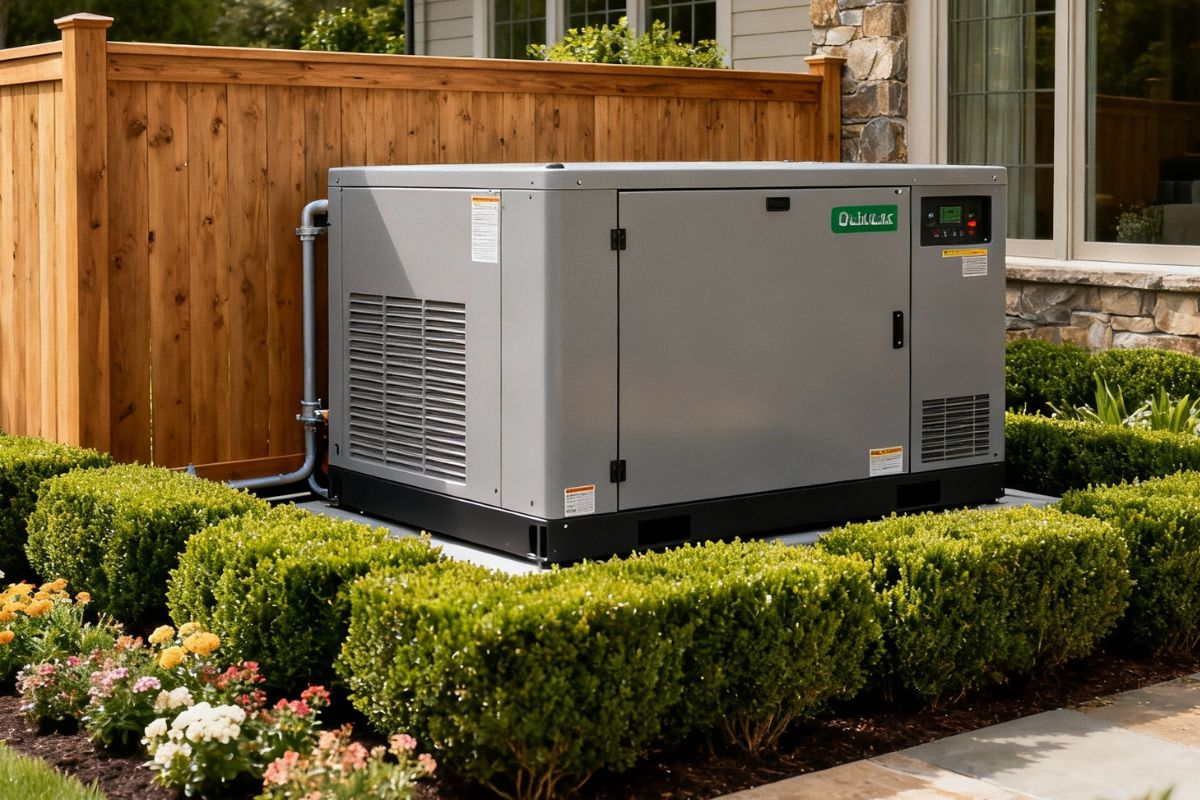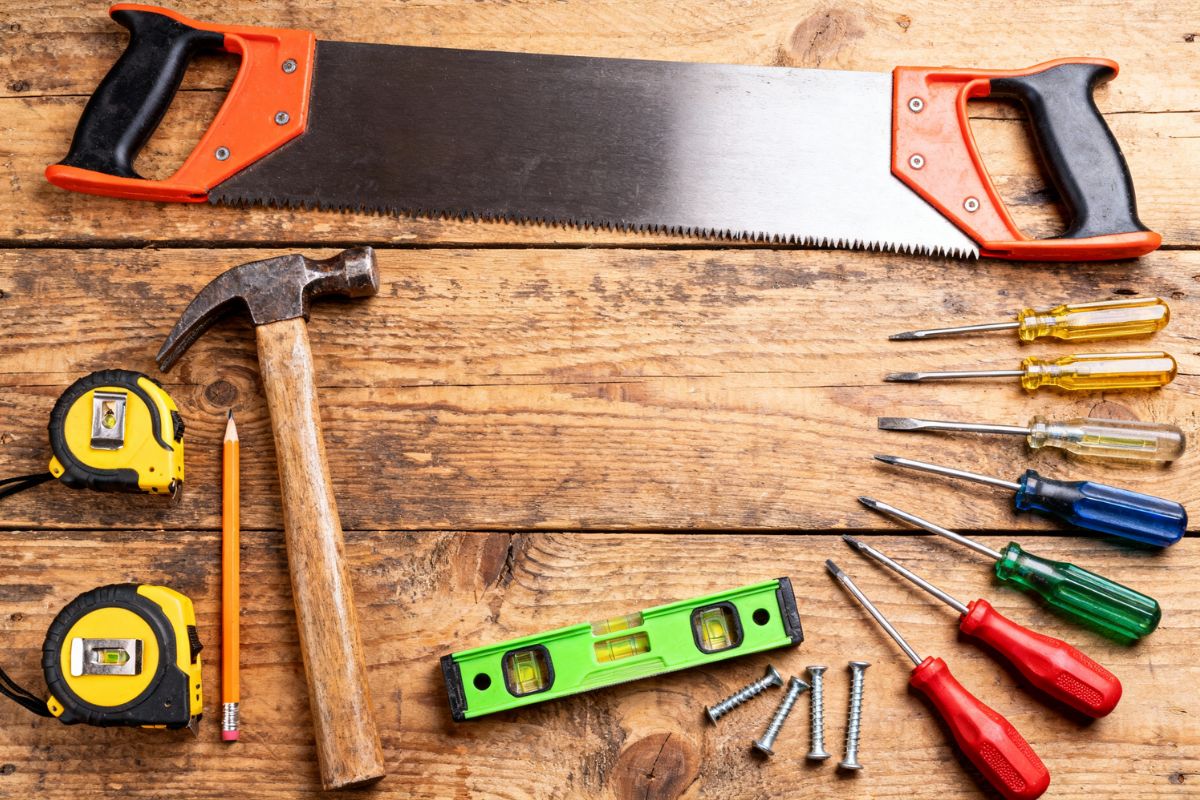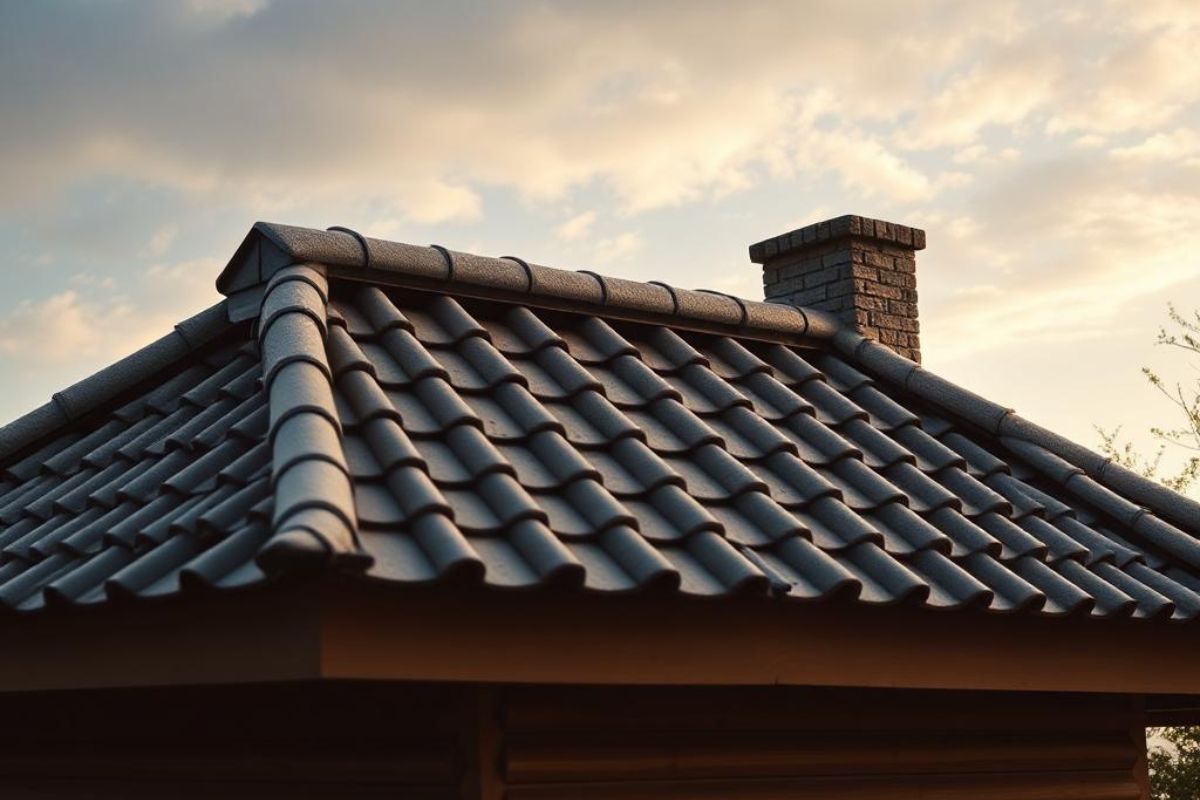Maximizing small spaces in Tampa homes often requires thoughtful design solutions tailored to limited square footage. Custom built-ins offer a practical and stylish way to increase storage and functionality without sacrificing floor space.
They make the most of every inch by fitting seamlessly into existing layouts, providing both storage and aesthetic appeal. This approach is especially valuable in Tampa, where compact living spaces are common and homeowners seek to enhance usability.
Assessing Small Spaces in Tampa Homes
Maximizing small spaces requires a clear understanding of specific limitations, daily routines, and structural features.
Identifying Space Constraints in Urban and Suburban Homes
Urban Tampa homes often face tighter floor plans with limited square footage. Narrow hallways, small kitchens, and minimal closet space are common issues. In contrast, suburban homes may have irregular layouts or underutilized nooks impacting functionality.
Measuring and mapping those areas before design allows for precise customization. Pinpointing areas such as corners, wall recesses, or unused vertical space is crucial. This focused approach makes it possible to convert constraints into practical storage or living areas.
Understanding Lifestyle and Storage Needs
A family’s daily habits heavily influence built-in design. For example, a household with children might prioritize toy or book storage near play areas. Professionals working remotely often require efficient home office solutions that blend with living spaces.
It helps to list items needing storage, frequency of use, and accessibility requirements. Clear distinctions between seasonal items, everyday necessities, and collectibles guide choices for cabinet size and shelving configurations.
Evaluating Existing Architecture for Built-In Opportunities
Older Tampa homes frequently offer architectural features such as window seats, alcoves, crown molding, or built-in benches that can be integrated or expanded. Recognizing load-bearing walls and existing utilities is necessary before installation.
Surveying the home's bones can reveal opportunities for hidden storage or multifunctional furniture. Collaboration with architects or contractors ensures that new built-ins respect structural integrity while improving space efficiency.

Custom Built-Ins: Solutions for Maximizing Space
Custom built-ins transform underutilized areas into efficient storage and functional features. These installations can be tailored to fit unique room dimensions, making the most of awkward corners, niche spaces, and wall areas.
Popular Built-In Ideas for Small Living Rooms
Built-in shelving units that frame windows or fireplaces add storage without sacrificing floor space. Floating cabinets and wall-mounted media centers keep electronics organized while maintaining a clean look.
Seating built into window bays or under shelves provides extra relaxation spots and storage. Incorporating hidden compartments in benches or ottomans maximizes usable space discreetly.
Use vertical space with tall bookcases or wall niches. This draws the eye upward and frees floor area for other uses.
Space-Saving Built-Ins for Bedrooms and Closets
Closet organizers with adjustable shelves optimize storage for clothing and shoes, reducing clutter. Built-in drawers beneath beds use otherwise wasted space efficiently.
Headboards with integrated shelving or storage drawers offer a spot for books, electronics, or personal items without extra furniture.
Corner wardrobes or folding desks built into bedrooms maximize room in tight layouts.
Multi-Functional Built-Ins for Kitchens and Dining Areas
Pantry cabinets with pull-out shelves improve access and storage capacity. Built-in seating like banquettes around dining tables saves room while providing cozy dining areas.
Custom cabinetry that incorporates appliances, such as microwaves or coffee stations, frees counter space. Under-cabinet storage racks and spice drawers reduce countertop clutter.
Using vertical storage for pots, pans, and utensils keeps kitchen tools organized and accessible while freeing drawer and cabinet space.

Integrating Built-Ins with Tampa Home Features
Effective integration of built-ins requires careful attention to lighting and architectural traits unique to Tampa homes. Custom solutions balance functionality with style, making the most of windows and existing design details.
Designing Around Windows and Natural Light
Built-ins near windows must respect natural light flow. Tampa homes benefit from abundant sunshine, so built-ins should avoid blocking window panes or hampering window replacement and installation efforts.
Shelving units and storage can be positioned below or beside windows. This preserves light while offering space for display or storage. Using lighter materials and finishes reflects daylight, enhancing brightness.
For homeowners considering window replacement and installation in Tampa, coordinating built-in plans with window size and placement ensures a seamless look. Adjustable shelving or built-ins with open designs often work best around windows to maintain airflow and light access.
Complementing Existing Architectural Elements
Tampa homes often feature molding, crown trim, and Mediterranean or coastal styles. Built-ins must match or enhance these elements to avoid clashing aesthetics.
Custom cabinetry and millwork can replicate molding profiles or use complementary materials. For example, painted wood built-ins can mirror trim colors for visual continuity.
In homes with unique radiators, columns, or niches, built-ins can be designed to accommodate or highlight these features. This tailored approach preserves architectural integrity while maximizing usability in tight spaces.
Materials, Finishes, and Local Trends
Selecting the right materials and finishes can extend the life of built-ins while complementing Tampa’s style. Durable options resist humidity, and finishes often blend coastal and modern elements. Customization focuses on functionality suited to small spaces and local preferences.

Choosing Durable and Stylish Materials for Florida Homes
Materials must withstand Tampa’s humidity and occasional storms. Moisture-resistant plywood and marine-grade MDF are common for durability. Solid wood, like cypress or teak, offers longevity but at a higher cost.
Laminate surfaces with UV resistance help prevent color fading from Tampa’s bright sunlight. Metal hardware in stainless steel or brass resists rust and adds a timeless look. These materials balance wear and style for everyday use.
Incorporating Coastal and Contemporary Finishes
Finishes often reflect Tampa’s coastal vibe mixed with contemporary design. Light, neutral paints such as seafoam green, soft grays, and whites mimic beach elements while modern stains highlight wood grain.
Matte and satin finishes reduce glare inside bright rooms. Textured finishes like beadboard paneling or shiplap are popular for adding subtle depth without overwhelming small areas. These finishes enhance both atmosphere and practicality.
Popular Customization Options in Tampa
Storage solutions focus on maximizing space in small rooms. Built-ins with adjustable shelves, pull-out drawers, and hidden compartments are common choices. Many incorporate multifunctional pieces like window seats with storage underneath.
Custom trim and molding often reflect historic Tampa architecture, blending tradition with modern needs. Local homeowners favor minimalistic, clean lines combined with natural materials to maintain open, airy interiors without sacrificing function.
Working With Tampa Professionals for Custom Built-Ins
Choosing the right professionals and understanding local rules are vital for smooth, effective custom built-in projects. This ensures quality work that fits within the legal framework of Tampa’s housing codes.
Selecting the Right Carpenter or Designer
Homeowners should look for carpenters or designers with specific experience in custom built-ins, particularly in Tampa’s climate and home styles. Checking portfolios and client testimonials helps verify craftsmanship quality.
It’s important to confirm that the professional holds appropriate licenses and insurance in Florida. Clear communication about budget, timeline, and materials reduces misunderstandings.
Interviewing multiple candidates and asking targeted questions about materials, installation techniques, and problem-solving on past projects aids in selecting the best fit.
Navigating Permits and Local Regulations
Tampa requires permits for certain structural modifications, including some built-in installations. Contacting the Tampa Building Department before work starts helps clarify required approvals.
Professionals familiar with local regulations can streamline the permit process. They ensure that designs meet safety, electrical, and zoning codes specific to Tampa neighborhoods.
Failure to obtain proper permits can result in fines or required removal of built-ins, so compliance is essential. Keeping copies of permits and inspection results protects the homeowner’s investment.






Share: