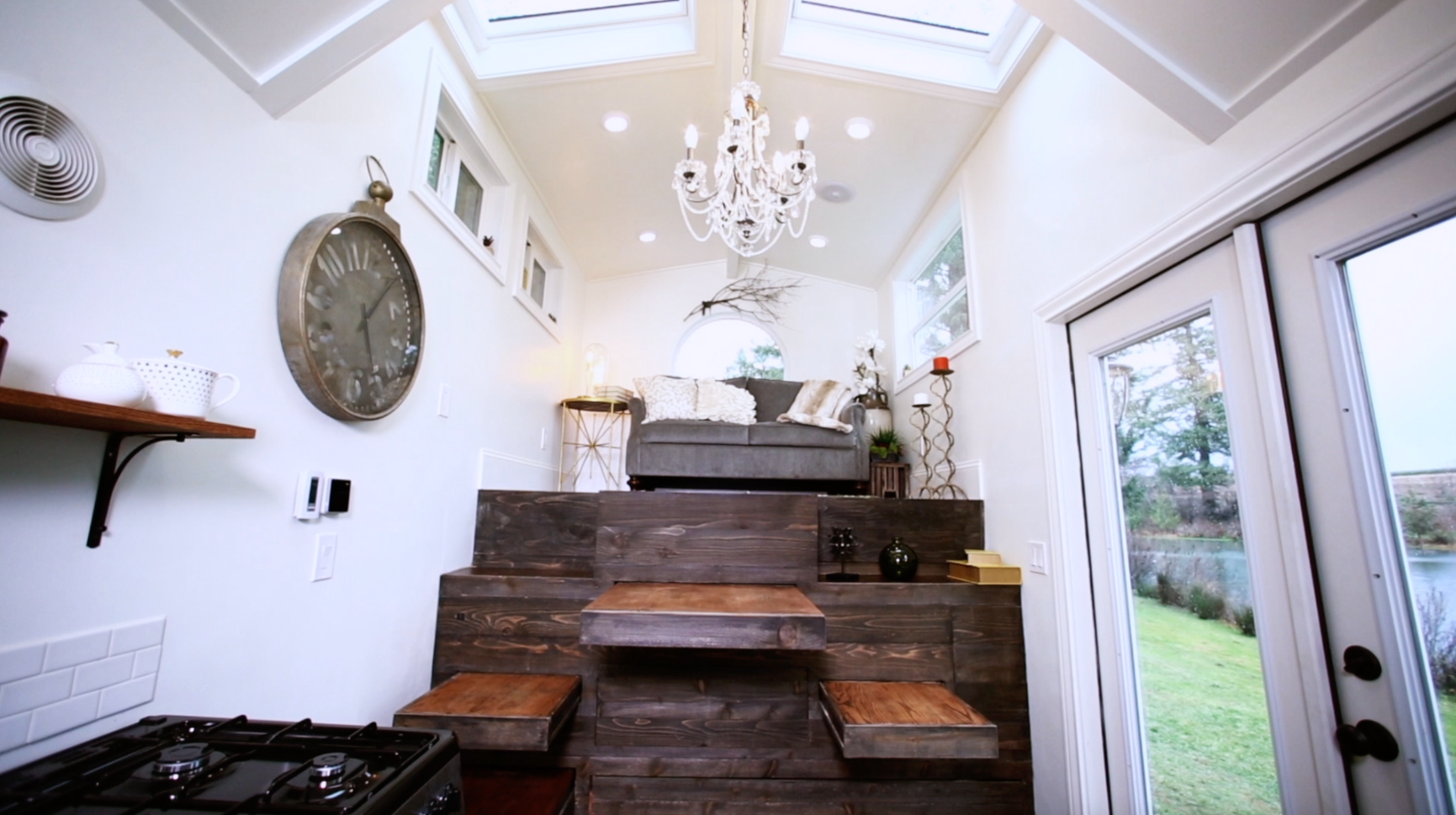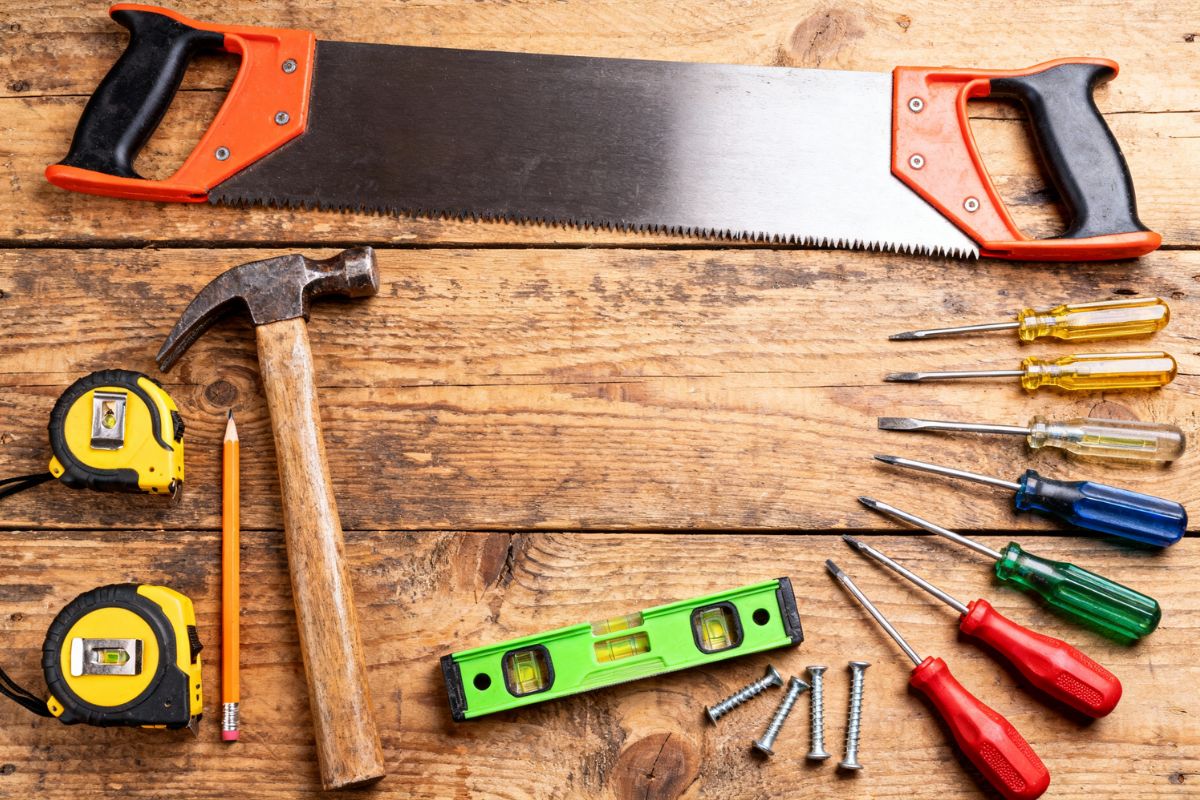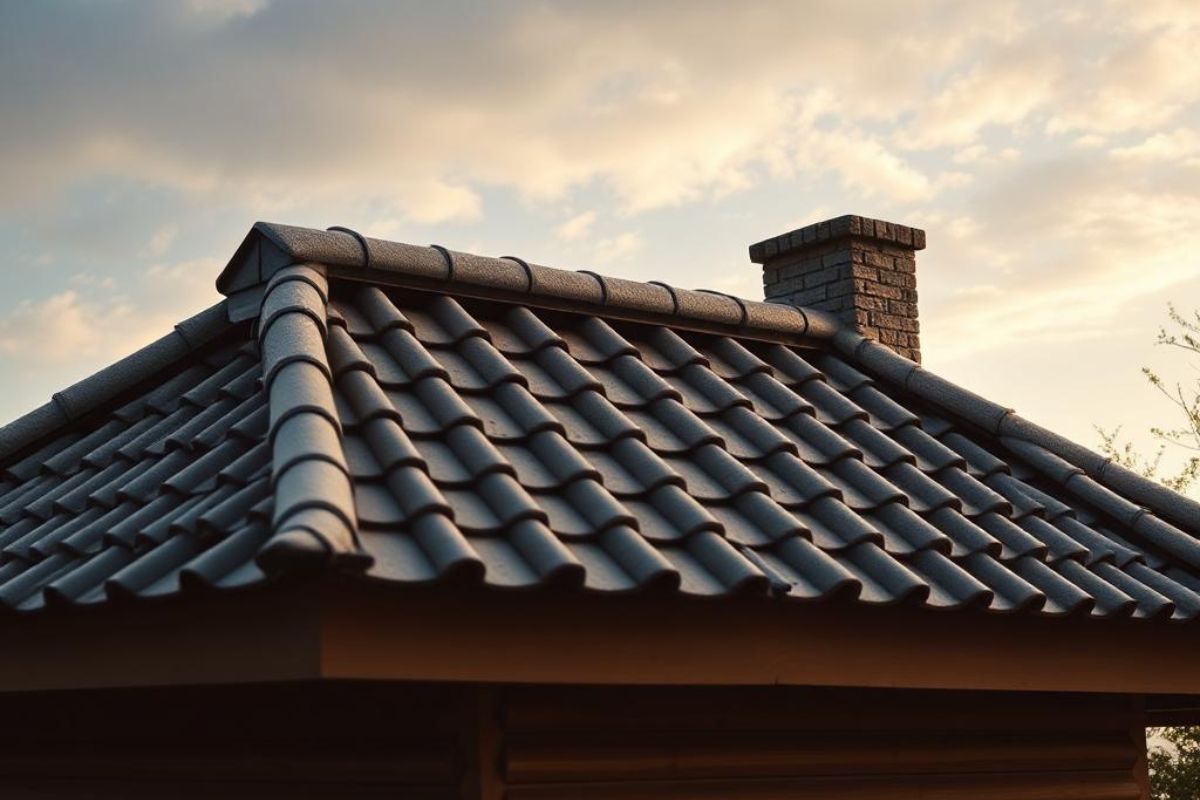Tiny homes prove that good design isn’t about size, it’s about intention. In these compact spaces, every square foot needs to work harder.
Layouts must flow, storage must be seamless, and style needs to support function. That’s why more tiny homeowners, DIY builders, and downsizers are turning to an interior design tool online to visualise, test, and refine their spaces before lifting a hammer.
Platforms like Arcadium allow users to map out their tiny homes in 3D, experimenting with layout, furniture, and finishes right from their browser.
With no technical experience needed, it’s a game-changing way to plan small spaces with confidence.
Why Interior Design Matters More in Tiny Homes
Design is important in every home, but in a tiny home, poor planning can mean lost storage, wasted space, or a layout that feels cramped instead of comfortable.
Common challenges in small-space design:
-
Fitting full-time living into less than 300 sq ft
-
Balancing aesthetics with utility
-
Avoiding visual clutter and tight transitions
-
Making multi-use spaces feel natural
-
Allowing light and airflow despite compact layouts
A well-designed tiny home should feel open, not overcrowded, and that requires the ability to visualise scale and arrangement early in the process.
The Power of Visualization
Designing with pen and paper can only take you so far. With an online design tool, you can create a layout, drag in furniture, test different finishes, and view your home in 3D—giving you a true sense of how it will feel.
What these tools help with:
-
Optimising storage placement in corners, under stairs, or overhead
-
Checking the spacing between beds, appliances, and walls
-
Exploring colour schemes and textures before buying materials
-
Comparing layout options for kitchen, lofts, or convertible areas
It’s especially helpful in tiny homes, where each design decision affects how you live every day.
Tailored for Tiny: What to Look for in a Design Tool
Not all digital platforms are made for small-space needs. Look for ones that offer:
-
Custom room shapes (for container homes, trailers, or irregular layouts)
-
Accurate furniture dimensions
-
Vertical space editing (for loft beds, shelving, storage)
-
Multi-floor or split-level support
-
Realistic 3D viewing and measurement tools
The best tools work in both 2D and 3D, letting you build out a layout and then switch perspectives to see how the space actually feels.
Planning for DIY Builders
Many tiny house owners are also the builders, doing the design, carpentry, and installation themselves. For these users, an easy-to-use digital tool serves as a planning assistant.
Using a digital design tool can help with:
-
Framing wall placement
-
Ensuring appliance fit
-
Planning around windows, doors, and utilities
-
Identifying layout mistakes before they become structural problems
And because these platforms are browser-based, you can tweak your plan anytime—from your laptop, phone, or even on-site.
Think Vertical: Making Use of Every Inch
Tiny homes are all about going up, not just across. Online tools help you evaluate and plan vertical elements, like:
-
Lofts and sleeping areas
-
Overhead shelving and storage
-
Ceiling height clearance for fixtures or fans
-
Raised flooring with built-in drawers
-
Mezzanines or dual-level living spaces
When you can toggle between floor-level and aerial views, you get a full picture of how your design works across all dimensions.

Collaborative Design: Sharing Ideas with Pros
Even if you’re working with a contractor, architect, or designer, having a visual plan helps streamline the process. Tools like Arcadium let you share your layout with others, removing confusion and speeding up collaboration.
Benefits of designing before your consultation:
-
Faster feedback from builders and trades
-
More accurate quotes and timelines
-
Clarity in vision—no guessing what you mean
-
Easier compliance with trailer specs or local codes
Even a simple design mockup can help ensure the finished product aligns with your lifestyle and goals.
Personalising a Tiny Space
Your tiny home should feel like you. Whether your style is rustic, minimalist, industrial, or coastal, visual design tools let you experiment with interiors before committing.
Explore:
-
Accent walls and lighting plans
-
Open shelving versus cabinetry
-
Texture blends (wood, tile, steel, etc.)
-
Built-ins like fold-away desks or murphy beds
-
Colour palettes for warmth, brightness, or contrast
Seeing your ideas come together visually helps you avoid costly design regrets and allows you to refine your style early in the process.
Design Smarter, Live Better, One Square Foot at a Time
Tiny living requires big thinking, and smart tools. An interior design tool online gives you the flexibility, clarity, and control to make the most of your space before any physical work begins.
Whether you're converting a van, building a cabin, or downsizing to a backyard home.
It’s not just about what fits, it’s about how your space functions, feels, and reflects your vision for a simpler, smarter way of living.
Because in the world of tiny homes, every inch really does count.






Share: