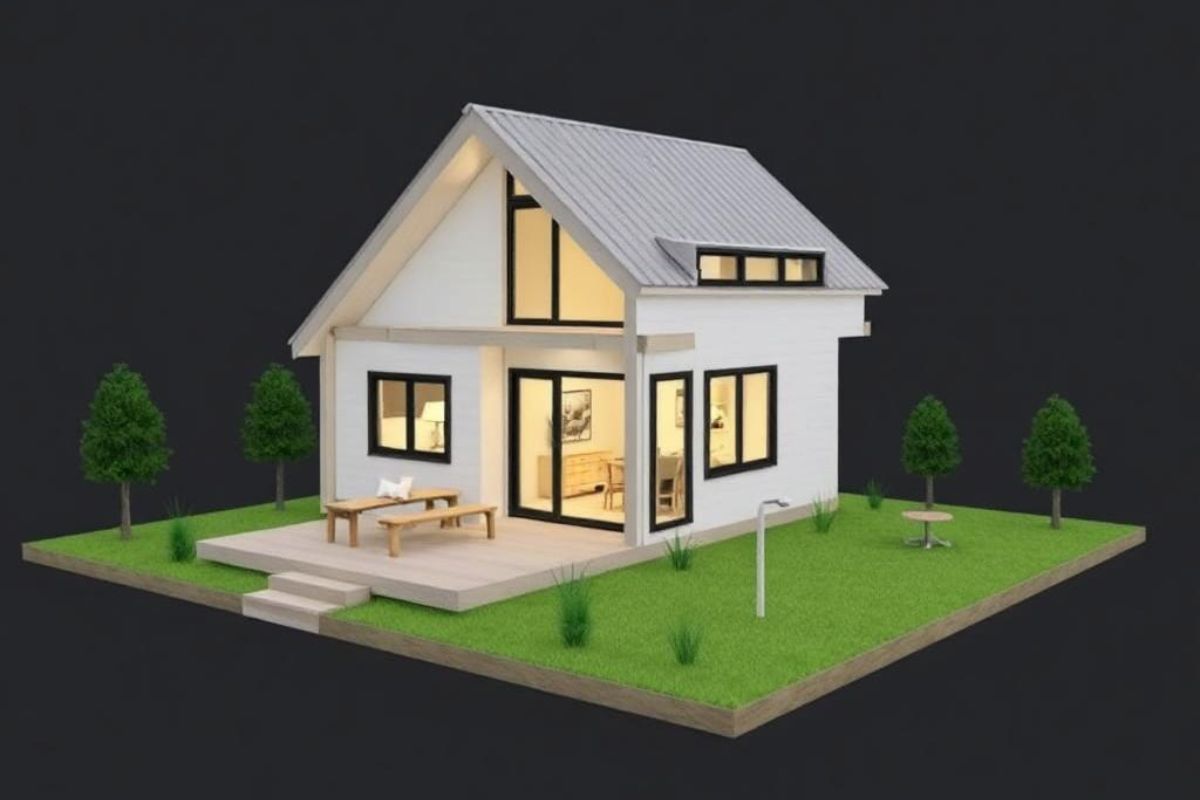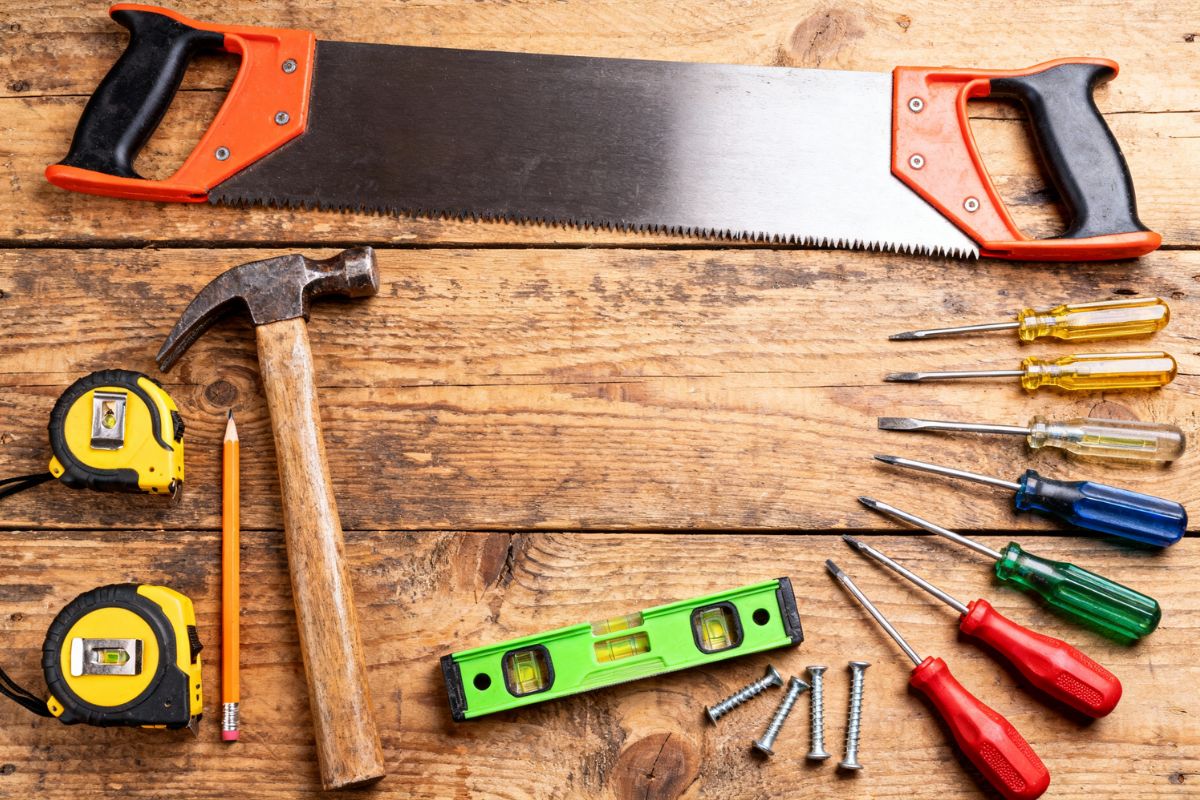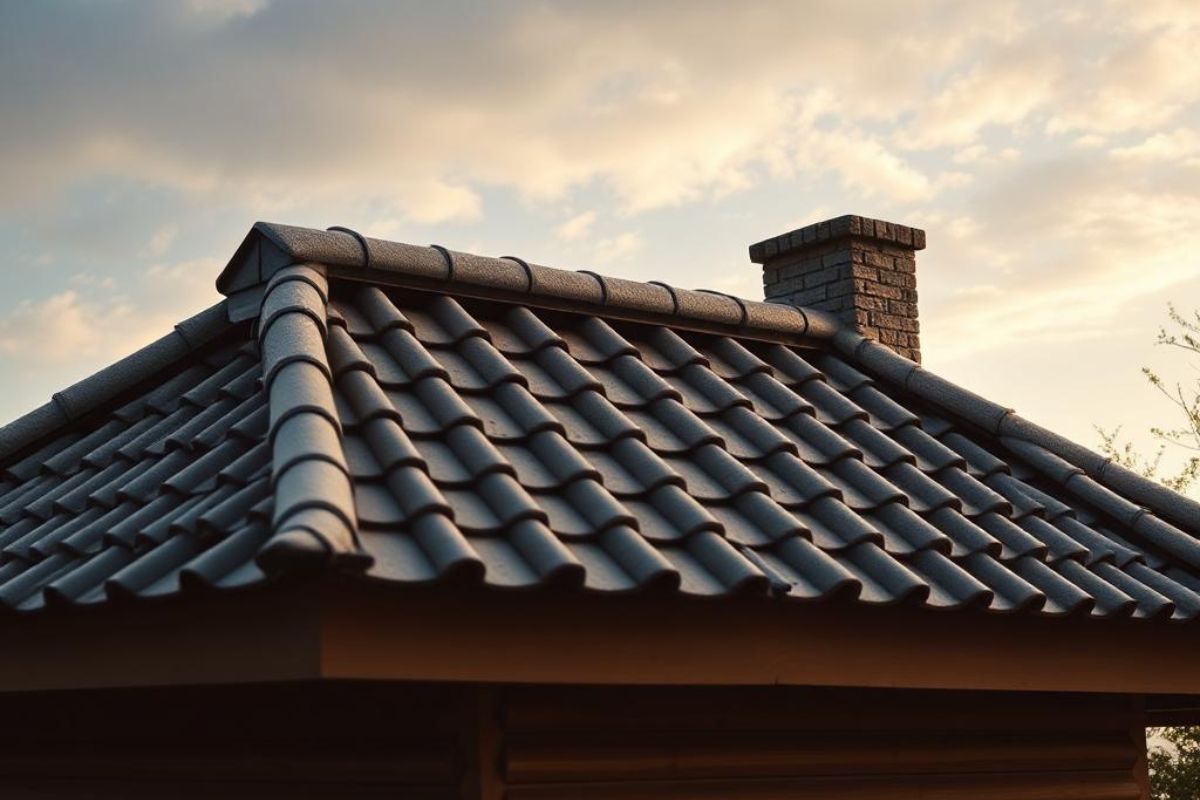Building a tiny home demands precision. Every square foot counts, every storage nook matters, and a single miscalculation can spiral into thousands of dollars in rework. You're not just downsizing — you're reimagining how space functions.
Before you hammer the first nail or pour concrete, you need absolute clarity on what you're building. That's where professional visualization technology transforms the entire process.
Key Takeaways
-
Walk through your design digitally to catch tight corners, awkward furniture fits, and cramped loft headroom — before a single board gets cut.
-
Watch how sunlight moves through your windows across all four seasons, so you can fine-tune placement and avoid year-round battles with glare or darkness.
-
See your actual material choices — wood tones, countertops, paint colors — rendered in your space with real lighting, not guessed from tiny samples.
-
Share animated walkthroughs with your builder and trades so everyone works from the same clear vision instead of interpreting sketchy blueprints differently.
-
Test stair dimensions, window sizes, and ceiling heights against building codes in your model, catching compliance issues while they're still easy fixes.
The Real Cost of Guesswork
Walk into any tiny home forum and you'll find stories of builders who trusted their instincts, sketched rough plans, and dove straight into construction. Then reality hit. The composting toilet they ordered didn't fit the bathroom layout.
The loft headroom felt claustrophobic once framed. The galley kitchen they envisioned looked spacious on paper but created bottlenecks in three dimensions. Each mistake meant tearing out work, reordering materials, and watching budgets balloon.
Traditional blueprints show walls, dimensions, and elevations — but they don't let you feel the space. You can't walk through a 2D floor plan at sunset to see how light filters through your window placement. You can't crouch in a drawing to test whether that under-stairs cabinet actually functions. Static plans ask you to imagine, and imagination fails when precision matters most.
Stepping Inside Before Breaking Ground
Professional 3D visualization eliminates guesswork. Instead of staring at lines on paper, you navigate a photorealistic digital twin of your tiny home. Move through rooms, adjust your viewpoint from standing to seated, and test every sightline. Check whether the fold-down desk blocks the closet door. Verify that your dining nook actually seats four without knees jamming into table legs. Spot the awkward gap between your Murphy bed mechanism and the window trim before a carpenter cuts a single board.

This isn't just about catching errors — it's about optimizing every decision. You'll notice that shifting the bathroom door six inches creates better flow. You'll see that raising the loft by eight inches transforms uncomfortable to comfortable. You'll discover that the skylight you planned looks undersized when rendered with accurate sun angles. Professional 3D interior rendering services produce visuals so detailed you can evaluate material textures, fixture finishes, and color palettes with confidence.
Testing Layouts in Real Time
Tiny home design is a puzzle with a thousand moving pieces. Your kitchen needs workspace, storage, and appliances within arm's reach. Your bathroom requires ventilation, plumbing access, and elbow room. Your sleeping loft demands headroom without sacrificing downstairs ceiling height. Getting these relationships right on paper is difficult. Getting them right in 3D is intuitive.
Working with visualization professionals, you can experiment with multiple configurations. Swap the kitchen and bathroom to improve plumbing runs. Test whether a linear galley works better than an L-shaped configuration. Move your entry door to create better circulation. Each adjustment renders quickly, letting you compare options side by side. You'll spend time reviewing iterations in digital form instead of days rebuilding walls in reality.
The beauty lies in iteration without consequence. Want to try a Japanese soaking tub instead of a standard shower? Your rendering team can model it. Curious whether a sliding barn door saves more space than a pocket door? They'll render both. Wondering if your multipurpose furniture actually multitasks? See it positioned in context and evaluate. This exploratory phase costs you consultation time — not lumber, labor, and regret.

Lighting Simulation
Natural light makes or breaks tiny home livability. Too little and your compact space feels like a cave. Too much and you're battling heat gain and glare. Window placement isn't just aesthetic — it's functional, psychological, and thermal. Get it wrong and you'll spend years adjusting blinds and running fans.
Quality 3D visualization includes daylighting analysis. Professionals set your geographic location, input your window specifications, and show how sunlight moves through your space across seasons. That south-facing clerestory window you planned? You'll see it flooding your loft with afternoon sun in July — helpful for understanding whether you need shading or if the position works year-round. Those east-facing windows over your breakfast nook? You'll confirm they deliver morning light without overheating the space by noon.
Material and Finish Decisions
Paint chips and fabric swatches only tell part of the story. That wood paneling looks warm in the store, but how does it perform in your space? Does your flooring choice make the room feel larger or smaller? Do your cabinet finishes complement or clash with your countertop selection?
Professional renderings show your interior with accurate materials and lighting. See how your white oak paneling glows in morning light. Watch how your dark countertops anchor the kitchen without making it feel cramped. Test whether open shelving or closed cabinets better suit your aesthetic and clutter tolerance. You'll make finish selections with certainty instead of crossing your fingers and hoping samples translate.
This visualization extends beyond surfaces. By including your furniture, decor, and belongings in the model, you understand how the space actually lives. That vintage armchair you're planning to keep? See it placed in your digital living area to confirm it fits the scale. The oversized art piece you love? View it on your rendered wall to verify it works. Seeing your actual possessions in context prevents those heartbreaking moments when cherished items simply don't fit your new lifestyle.
Communicating Your Vision
Building a tiny home rarely happens solo. You'll work with contractors, electricians, plumbers, and perhaps a partner with their own opinions. Everyone interprets blueprints differently. "Cozy reading nook" means something different to each person. Miscommunication leads to builds that satisfy no one.
An architectural animation studio creates animated walkthroughs that eliminate ambiguity. Your contractor sees exactly how framing should align with finish details. Your electrician understands why outlets need specific placement for your furniture layout. Your partner grasps how daily routines flow through the space. Everyone literally sees the same vision.
These animations become your single source of truth. When questions arise during construction — and they will — you reference the animation. "The cabinet should sit eight inches from the wall edge, just like minute two of the walkthrough." No more sketching corrections on scraps of paper or explaining concepts three times. Your digital model makes decisions stick.
Catching Structural and Code Issues Early
Building codes don't forgive tiny homes. Loft stairs need proper tread depth and riser height. Egress windows require minimum dimensions. Ceiling heights can't drop below thresholds without triggering classification changes. Miss these details in planning and inspectors will shut down your project.
Professional visualization models your structure with code-compliant dimensions from the start. Stair geometry is tested in 3D to ensure comfortable, legal proportions. Egress window sizes are verified against requirements for sleeping areas. Loft height is confirmed to provide adequate clearance per local ordinances. Finding these issues in software costs nothing. Finding them during inspection stops construction and triggers expensive redesigns.
The same principle applies to structural considerations. Your rendering team models framing to ensure headers span openings properly. They verify trailer weight distribution if you're building on wheels. They check that plumbing and electrical runs fit within wall cavities without compromising insulation. Your digital mockup serves as a construction document that's been stress-tested before physical work begins.
The Investment That Pays for Itself

Professional 3D visualization and animation services carry upfront costs. You'll invest anywhere from a few hundred to several thousand dollars depending on project complexity and detail level. That expense feels significant when you're watching every dollar in your tiny home budget.
Compare that cost to a single major mistake. Rebuilding a poorly positioned bathroom: $3,000 to $8,000. Reframing a loft with inadequate headroom: $2,000 to $5,000. Replacing windows installed in the wrong locations: $1,500 to $4,000 per opening. Moving plumbing after walls close: $2,500 to $6,000. One prevented error pays for visualization multiple times over.
Beyond avoiding mistakes, visualization accelerates decisions. You'll finalize your design weeks faster when you can see and test options immediately. Faster design means earlier construction, earlier completion, and earlier move-in.
If you're paying rent or storage fees while building, that timeline compression has real monetary value. Your confidence in decisions also prevents mid-construction changes — those expensive moments when you suddenly realize you want something different and work stops while you reconsider.
Building With Certainty
Tiny home living promises freedom, simplicity, and intentionality. Getting there requires building smart. You're investing significant money and countless hours into creating your ideal space — there's no room for maybes and hopes. Professional 3D technology transforms building from a leap of faith into an informed, controlled process.
You'll start construction knowing your layout works. You'll select materials confident they suit your space. You'll communicate clearly with everyone involved in the build. Most importantly, you'll move into a tiny home that matches your vision — not an expensive compromise born from preventable mistakes.
Conclusion
Visualizing your tiny home in 3D before construction isn't a luxury — it's essential risk management. Professional rendering technology eliminates costly guesswork, validates every design decision, and ensures your compact space functions exactly as intended.
From testing furniture placement to simulating seasonal sunlight, from validating code compliance to aligning your entire build team, 3D rendering services catch problems when they're still just pixels. You'll invest in professional visualization once and reap the benefits throughout construction and for years of comfortable living afterward. Visualize first. Build second. Live better.






Share: