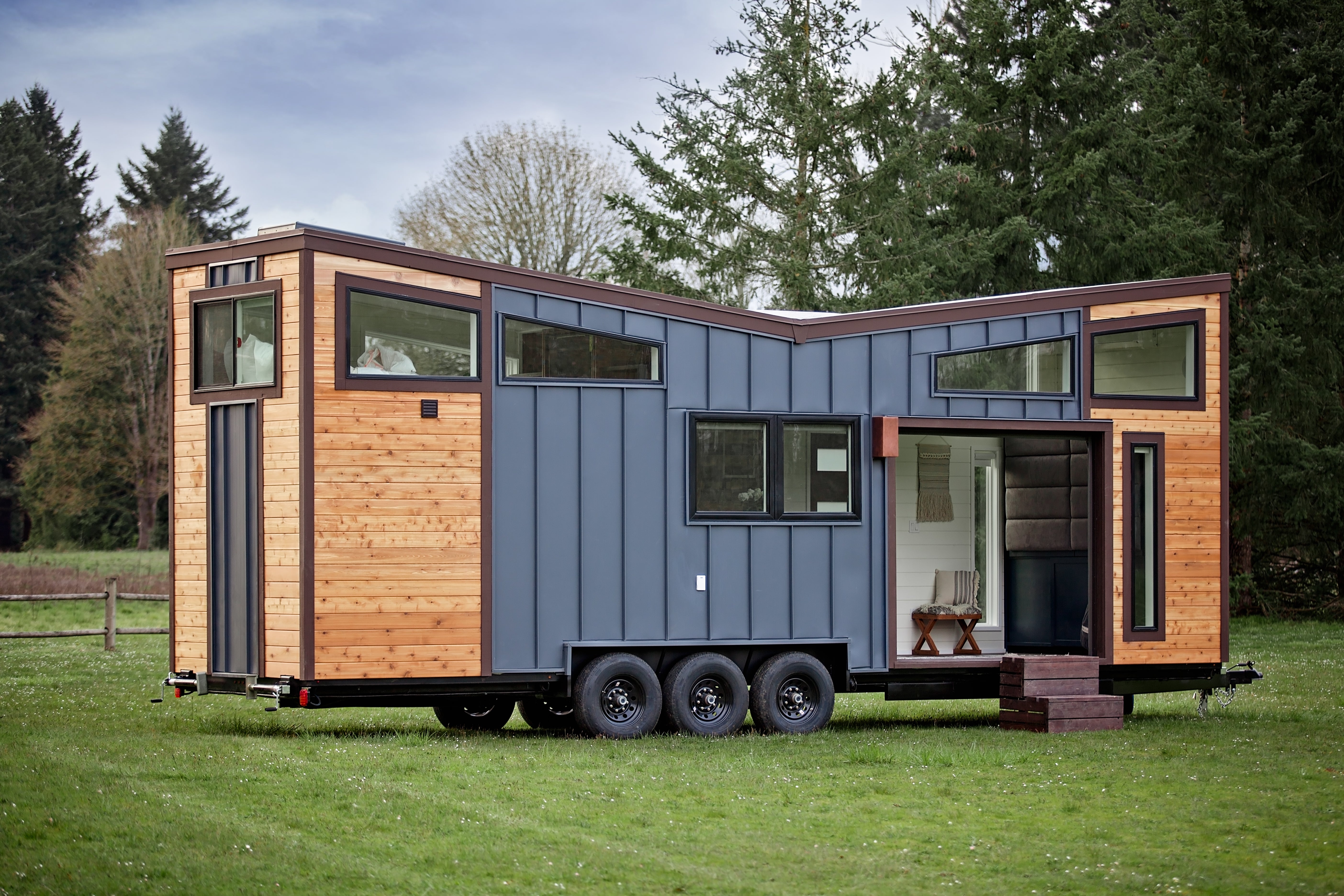Tiny homes — those cozy sanctuaries that invite simplicity and intentional living.
It’s fascinating how we can inhabit such small spaces and still feel expansive, right? But here’s the challenge: how do you divide these intimate quarters without losing that sense of openness? That’s where design becomes both art and emotion. Over the past year, I’ve been exploring creative ways to define space in tiny homes — separating zones while keeping light, air, and flow alive. It’s not really about walls or borders; it’s about fluidity and how each area can coexist harmoniously.
Let me take you through a few of my favorite ideas — from transparent glass partitions that dissolve boundaries to furniture layouts that invite connection instead of separation.
Glass Partitions: A Transparent Divide
Let’s start with my personal favorite — glass partitions.
They’re pure poetry in architecture, striking that delicate balance between privacy and openness.
Imagine this: a clear tempered glass panel framed in brushed steel, beautifully minimal, separating your living area from the sleeping nook while letting light flood through.

Real Project by Crystalia Glass showing how glass partitions create division without closing off light.
What Works
-
Light Enhancement: With sunlight streaming through, the space feels larger, brighter, and far more inviting.
-
- Visual Continuity: Clear sightlines keep the home feeling unified — like one continuous story instead of disjointed chapters.
-
- Acoustic Comfort: Laminated acoustic glass can soften noise while preserving transparency and style.
What to Keep in Mind
Not every design fits everyone’s comfort level or budget. Some homeowners find transparent partitions less ideal for private areas like bedrooms or bathrooms.
And cleaning glass? Well, that’s its own special dance — you crave that crystal clarity but loathe the fingerprints.
(Pro tip: use a soft microfiber cloth and distilled water — streak-free, every time.)
Strategic Furnishings: Function Meets Creativity
Another approach I love involves using furniture itself as a divider.
Instead of building walls that box things in, why not rely on multifunctional pieces to define your zones?
Here’s How:
Bookshelves as Room Dividers:
Tall bookshelves filled with cherished reads — or a few leafy plants — act as soft boundaries without closing the room off.
Plus, the texture of wood grain adds warmth and depth against sleek surfaces.
Sofa Orientation:
Position your sofa toward an imagined line where one zone ends and another begins.
It’s a subtle cue that defines areas naturally, creating visual balance without any construction involved.
Sliding Doors: Embrace Flexibility

Caption - Real project by Crystalia Glass featuring sliding doors that separate a workspace without blocking light.
Using frameless sliding doors is a bit like flexing your artistic muscles — they let you reshape a room with one simple movement.
You can close off spaces when focus is needed, then slide them open again for that warm, communal feeling tiny homes thrive on.
Why This Works
- Space-Saving: Unlike traditional swing doors, sliding systems don’t require clearance — ideal for tight corners or narrow layouts.
- Customizable Designs: From frosted glass panels to patterned metal frames, the design options are nearly endless.
- Momentary Privacy: Perfect for quick transitions — like closing off your office during a Zoom call, then reopening to family life.
And yes, consider soft-close technology; no more door slams mid-discussion about dinner plans.
(If only all relationships worked that way.)
Curtains & Textiles: The Soft Divide
Don’t underestimate the quiet power of fabric.
Curtains can transform a room — adding warmth, texture, and flexibility that rigid walls never could.
What Works Well
Install ceiling-mounted track systems with lightweight drapes.
You can pull them closed for privacy or sweep them aside to open up the space when friends come over.
Think rich, tactile textures: a velvety divider for cozy evenings, or sheer woven linen for breezy, daylight moods.
Each fabric choice shifts the tone and rhythm of the room in its own way.
And if you’re wondering whether too many layers might feel cluttered — it really depends on what “cozy” means to you.
Some thrive on softness; others prefer clean minimal lines. Both are right.
Raised Platforms & Levels
Here’s a trick that surprised me with how powerful it feels — a simple change in elevation.
Adding a slight platform instantly gives a space definition, both visually and physically, without closing it off.
Step onto a raised nook defined by warm wood or resin flooring, and the whole dynamic changes.
Your eye is drawn upward — a subtle reminder of height and breathing room — even inside a small footprint.
These platforms can separate functions beautifully: a reading corner slightly higher than the kitchen, or a bed tucked onto a low stage.
When done well, they become focal points rather than barriers.
Conclusion: Leaving Space for Imagination
Dividing a tiny home isn’t about chopping it into smaller bits — it’s about curating experiences that reflect personality and comfort.
Each design choice tells a story, balancing privacy with connection, structure with spontaneity.
Ultimately, the key isn’t rigidity.
It’s collaboration between light, materials, and your own imagination — creating moments of warmth inside wind-swept little dwellings where, perhaps, less truly means more.
So go on — explore, rearrange, reimagine.
Joy often hides in the smallest of spaces.






Share: