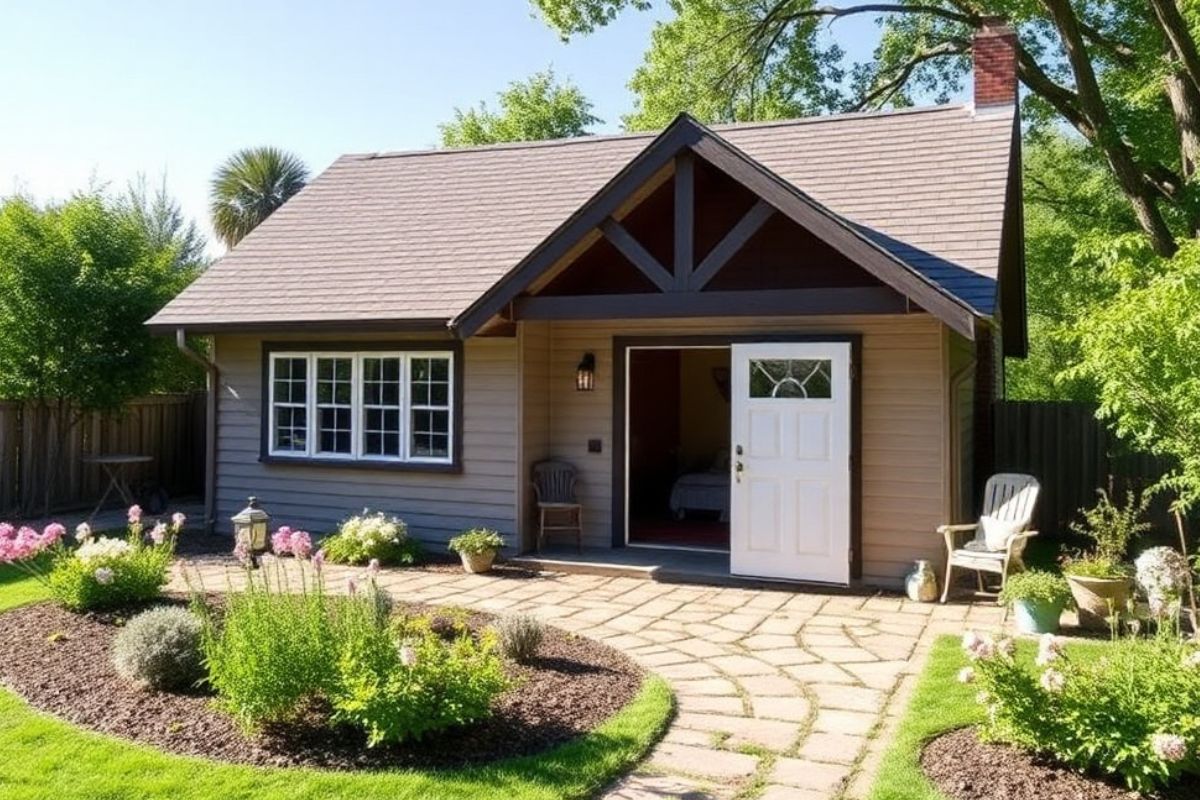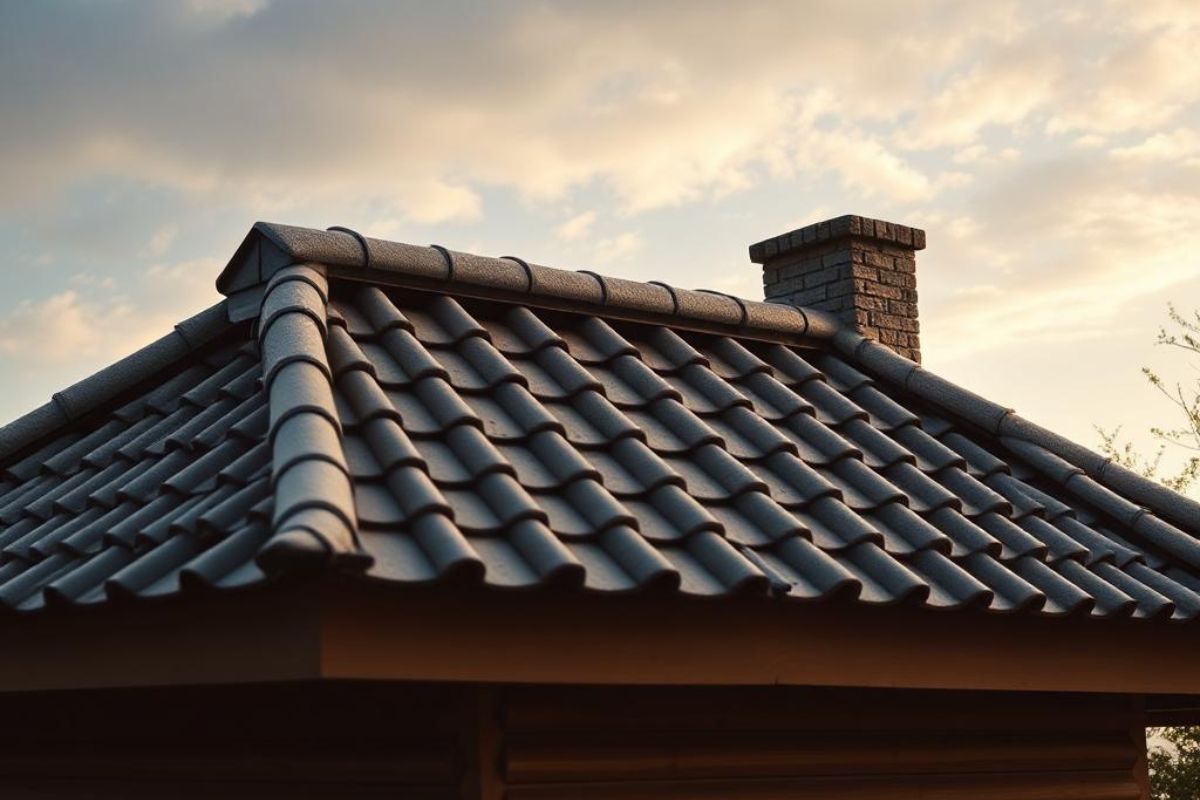Written by Sapir Construction
Seattle is currently experiencing a renaissance in small footprint living. The city has embraced density and flexible housing, making the construction of Detached Accessory Dwelling Units, commonly known as DADUs or backyard cottages, one of the most intelligent investments a homeowner can make. These structures are not merely shed conversions or temporary guest quarters. They are fully functioning, independent homes that require the same level of architectural planning, engineering rigor, and design thoughtfulness as a primary residence.
For the team at Sapir Construction, located just a block from Pike Place Market, the rise of the DADU represents a perfect intersection of our skills. With over 35 years of construction heritage, our family owned design build firm understands that building small does not mean compromising on quality. In fact, reducing the square footage often allows homeowners to invest in higher quality materials and superior building systems. A compact footprint means every detail is visible and every inch must perform.
The Strategic Advantage of Permanent Foundations
While the tiny house movement popularized the idea of mobile living on wheels, the Seattle market has shifted strongly toward permanent structures built on solid foundations. A DADU attached to the land offers significant advantages over a mobile unit. It appreciates in value along with the property, it can be legally rented as a distinct address, and it allows for connection to permanent city utilities like sewer and heavy load electrical panels.
Building a permanent structure requires navigating Seattle’s specific zoning codes and critical area designations. This is where the design build model shines. Instead of hiring an architect and a builder separately, our team manages the entire feasibility process. We assess lot coverage limits, tree root protection zones, and side sewer connections before a single shovel hits the ground. This integrated approach prevents the heartbreak of designing a dream cottage that the city will not permit.

Designing for Volume and Light in Compact Spaces
The challenge of building a DADU is making 800 or 1,000 square feet feel expansive. The secret lies in manipulating volume and light. Since we cannot always expand outward due to setback regulations, we expand upward. Vaulted ceilings are a signature element in our cottage designs. By pitching the roof steeply, we create overhead space that draws the eye up, making a modest living room feel grand.
Window placement is equally critical. In a dense neighborhood, privacy is paramount. We often utilize clerestory windows, which are placed high on the wall near the roofline. These windows capture the long, low angle of the Seattle winter sun and flood the interior with natural light, yet they block the view of the neighbor’s fence or siding. Large sliding glass doors are positioned strategically to open onto private patios, creating an indoor outdoor flow that visually doubles the living space during the warmer months.
The Building Envelope: Defending Against the Rain
A tiny house in Arizona has very different requirements than a cottage in the Pacific Northwest. Seattle’s climate is characterized by months of persistent, wind driven rain. A small structure has less thermal mass than a large house, meaning it can heat up or cool down quickly. To ensure comfort and durability, we treat the exterior envelope with extreme care.
We utilize a rainscreen system for all our exterior cladding. This involves creating a physical air gap between the siding and the waterproof barrier on the sheathing. This gap allows the wall to drain and dry out, preventing the moisture issues that plague older buildings. We also prioritize high performance insulation strategies. By using spray foam in the roof assembly and rigorous air sealing at the floor plates, we create a thermos like effect. This keeps the cottage cozy during damp November storms and cool during August heatwaves, all while keeping energy bills exceptionally low.
Luxury in Miniature: The Wet Room Concept

In a small home, the bathroom is often the hardest room to design. It needs to function perfectly but takes up valuable square footage. We often advocate for a "wet room" approach or a high end spa style design that eliminates bulky barriers. By removing the curb on the shower and using a linear drain, the floor tile can run continuously from the door to the back wall. This seamless visual plane makes a five foot by eight foot bathroom feel significantly larger.
Material selection here is key. Large format porcelain tiles reduce grout lines, which simplifies cleaning and creates a calmer visual field. Floating vanities that hang from the wall expose more floor area, further enhancing the sense of space. When we approach these compact spaces, we apply the same principles we use for full scale luxury homes. Whether it is a primary residence or a rental cottage, the goal is durability and elegance. For homeowners interested in how these principles apply to specific wet spaces, our approach to Bathroom Remodeling Seattle focuses on maximizing utility without sacrificing the spa experience.
Transparency and Trust in Your Backyard
Building a DADU is an intimate process. Unlike a new build on a vacant lot, this construction happens in your backyard, just feet from your kitchen window. You need a team that respects your privacy and communicates clearly. Trust is the currency of our business. We have spent decades building a reputation for integrity, ensuring that our crews keep the job site tidy and safe.
We believe that construction should not be a mystery. We utilize Buildertrend, a cloud based project management tool, to give our clients total visibility. You can log in from your phone to see the daily schedule, approve material selections, view progress photos, and track the budget in real time. There are no surprise invoices or wondering when the electricians are showing up.
The Financial and Lifestyle ROI
The investment in a backyard cottage delivers returns on multiple levels. Financially, it provides a stream of rental income or a significant boost to the property’s resale value. But the lifestyle return is often more impactful. It provides a dedicated space for aging parents to live nearby but independently, a private home office that separates work from family life, or a sanctuary for guests.
Choosing the right partner for this journey is critical. You want a builder who understands the nuances of Seattle’s terrain and codes. We invite you to research our history and see how we have supported other homeowners in the region. You can Check Our Reviews on BBB to see firsthand accounts of our commitment to transparency, craftsmanship, and client satisfaction.
A Legacy of Craft
At Sapir Construction, we do not just assemble materials. We craft homes. Whether it is a sprawling renovation or a compact backyard dwelling, the attention to detail remains constant. We frame with precision, we install finishes with care, and we stand behind our work long after the keys are handed over. As Seattle continues to grow, we are proud to help homeowners unlock the full potential of their property, creating small spaces that deliver big value for generations to come.
Sapir Construction
1916 Pike Pl, Seattle, WA 98101
206-848-5414
sapir-construction.com






Share: