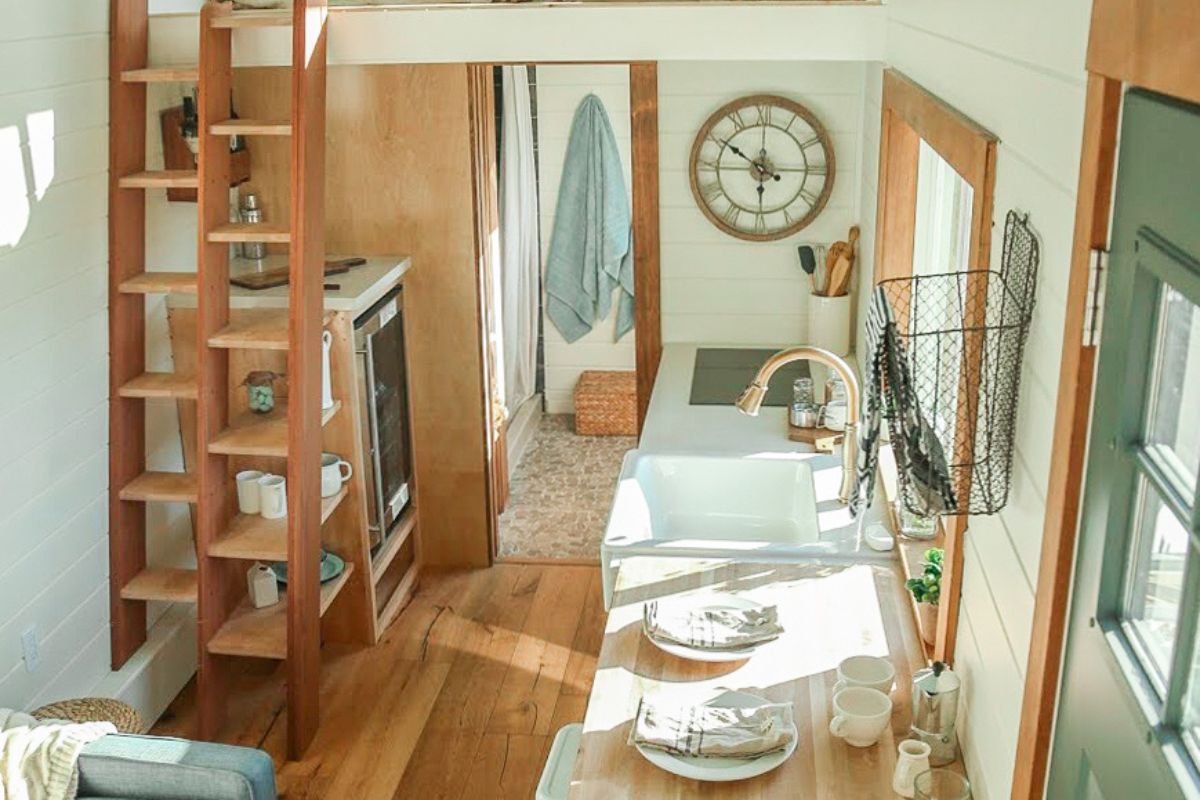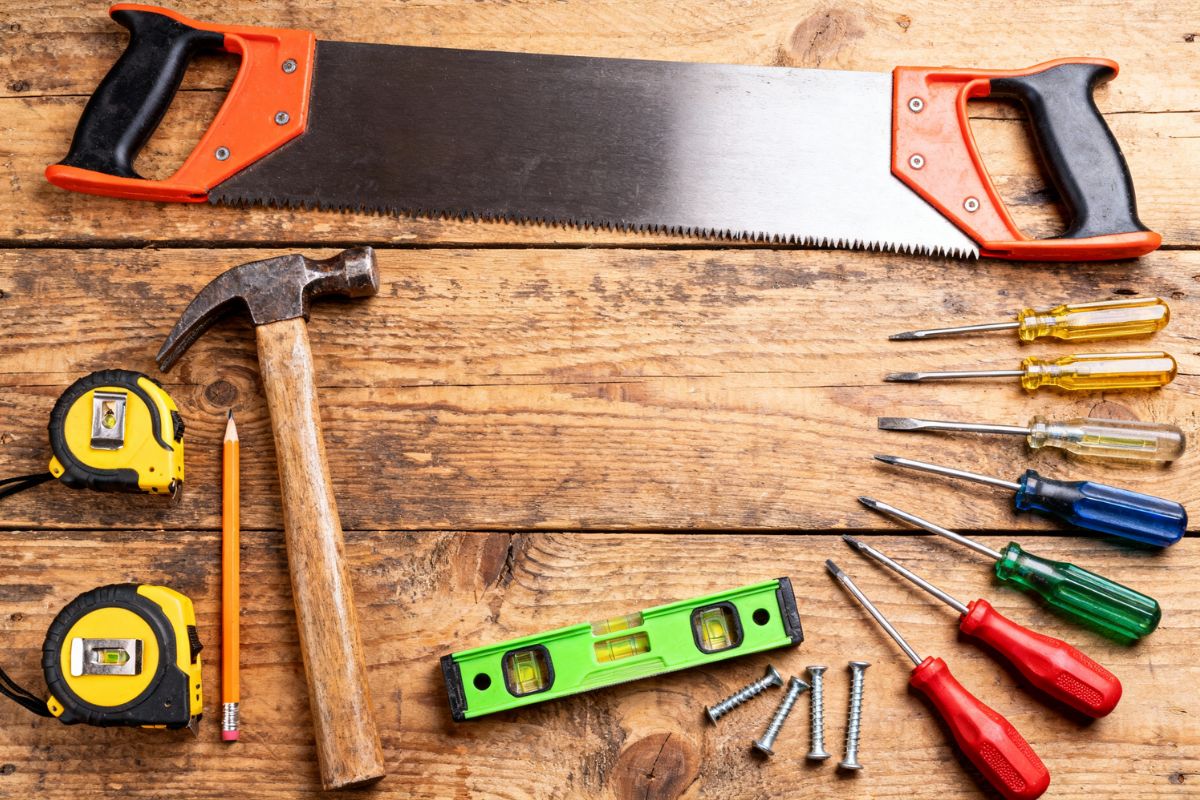Only about 5 percent of U.S. homes meet basic accessibility standards, and barely 1 percent work for full-time wheelchair users, according to Brain & Life magazine. That gap pushes many of us to explore accessible tiny-home planning tools as a faster, lower-cost path to independent living.
Space is tight, so every inch must welcome wheels, walkers, and future needs—a design puzzle best solved in software.
In this guide, you’ll compare seven tools that can turn a napkin sketch into a barrier-free retreat. Ready to map out more freedom? Let’s get started.
What makes a tiny home accessible?
Accessible design starts with three basics you can control: clear paths, safe transfers, and surfaces everyone can reach. The 2010 ADA Standards provide reliable numbers that translate to day-to-day comfort, even if your tiny house sits on wheels.
-
Doorways: A 36-inch passage (32 inches clear at the narrowest point, 915 mm/815 mm) keeps rims from scraping trim [ADA §404.3.1].
-
Turning space: A 60-inch-diameter circle or a 60 × 60 inch T-shape (1.52 m) lets a wheelchair spin without a three-point turn [ADA §304.3].
-
Thresholds & ramps: Keep transitions under ½ inch (13 mm) or treat them as ramps at a slope no steeper than 1:12 [ADA §404.2.5; §405.2].
-
Work surfaces: Counters and sinks top out at 34 inches (864 mm) so seated cooks stay level with the action [ADA §804.3.2].
-
Reach range: Switches, outlets, and shelves live between 15 and 48 inches (381–1,219 mm) off the floor [ADA §308].
In the bath, combine a curbless shower, solid blocking for grab bars, and at least 30 × 60 inches (762 × 1,524 mm) beside the toilet to create a confident transfer zone. Outside, a short ramp—or an electric lift when the trailer deck rises higher than 30 inches—bridges the final gap from ground to floor.
Set these fundamentals early. Wide doors, open sightlines, and step-free routes turn the rest of the build from headache to design play (Coohom).
A consistent mistake in small-space design is treating accessibility clearances as a late-stage check rather than a structural parameter. According to Moddy, most redesign costs in home-mod projects come from retrofitting noncompliant doorways and slopes after framing begins. The company’s design data shows that integrating ADA ranges into the first digital sketch—before materials are ordered—cuts those revisions by more than half. That insight has pushed many tiny-home planners to start their layouts in accessibility-driven software instead of general design apps, using digital templates that bake the correct slopes, heights, and turn radii into every move.
1. Moddy – precision accessibility in a few clicks
Moddy was designed from the ground up for accessibility planning, giving therapists and builders a shared platform that automates ramps, transfer zones, and ADA-compliant layouts. More than 1,000 home-mod plans are drawn in the app every month by 115+ allied-health organizations, proving its reach and reliability. Tiny-home designers can tap that same precision without a steep learning curve.
Open a project and select Ramp. Moddy generates an ADA-compliant slope, lets you add landings or wings, and recalculates rise-to-run ratios as you change length or height. Need a threshold ramp? Shrink the template, and the gradient updates before your coffee cools.
The parts library goes further. Grab bars, midrails, widened steps, and fold-down shower benches drop in with a drag-adjust-verify rhythm. Because each element sits on a dimensioned layer, builders get drawings they can price and permit with confidence.
Sketch your rough layout elsewhere, then export it to Moddy to lock down technical specs. Whether your porch needs a 1:12 (8.3%) or 1:8 (12.5%) slope, or the shower calls for an angled grab bar, the app functions like an in-house engineer that turns complexity into clear instructions.
2. RoomSketcher – your quick-start floor planner
RoomSketcher turns your browser into smart graph paper. Draw four walls, type “36 in” for a doorway, and the opening widens in real time, a detail that can decide whether a wheelchair clears the trim.
The app caters to casual tinkerers yet respects ADA numbers. Drop a 60-inch (1.52 m) turning circle into the bath, lower a counter to 34 inches (864 mm), or add a wheelchair ramp from the built-in library. A split-screen 3-D view lets you “walk” the plan before a single board is cut.
RoomSketcher shines at the concept stage:
-
Does an L-shaped kitchen leave enough room to pivot?
-
Will a fold-out couch crowd the entry lane?
Answer those questions on-screen and you’ll skip costly redraws later, freeing budget for finishes and fixtures.
3. SketchUp – freedom to model every custom quirk
SketchUp opens with a blank 3-D canvas, perfect when stock cabinets or prefab ramps do not match your vision. Pull walls up from a rectangle, then shape the details:
-
Drop a window to 40 inches (1,016 mm) so a seated user keeps the view.
-
Push-pull a ceiling beam, then import a wheelchair-lift track to confirm clearance.
-
Spin a wheelchair model from the 3D Warehouse’s collection of more than 40 million free components and run a virtual test swing.
The learning curve is steeper than with drag-and-drop apps, yet the reward is clear. Modeling each piece reveals clashes before they reach the job site, saving time, money, and contractor headaches. SketchUp’s free web version handles layout tests, and you can export to LayOut later for permit drawings.
4. Sweet Home 3D – free and friendly layout sandbox
Sweet Home 3D loads quickly, runs on almost any laptop, and invites you to shape rooms with ease. A split screen shows a 2-D plan up top and a live 3-D view below, so every wall you drag appears in perspective right away.
Because the software is open source, its furniture library keeps expanding. You have access to more than 1,600 free 3-D models, with new contributions added each year. Drop in a couch, resize it to wheelchair-friendly depth, then spin a 60-inch (1.52 m) turning circle across the floor to confirm clear space. Curious about a roll-in shower? Draw a half-height partition, tilt the floor plane a few degrees, and watch the model update in seconds.
Sweet Home 3D excels at rapid iteration. Sketch three bathroom layouts before lunch, compare sightlines, and choose the one that flows best—all without a subscription or a high-powered workstation. Think of it as a digital napkin that links quick brainstorms to pro-level detailing.
5. Chief Architect – drawings ready for permits and builders
Chief Architect is professional architectural software: contractors quote from it, and inspectors stamp it. Set wall types, assign framing members, and the program auto-generates sections, elevations, and material lists. Turn on the ADA & NKBA layer, and clearance circles appear around toilets, sinks, and appliances while the Ramp tool draws slopes and landings that meet the 1:12 (8.3%) guideline.
Door widths, grab-bar blocking, and switch heights live on the same sheet your county reviewer will see, so surprises disappear long before the first inspection.
You will measure twice, maybe three times, as you place each stud or conduit, yet that rigor pays off. Builders receive a roadmap accurate to 1/8 inch (3 mm), and you gain confidence that the model on your screen will match the home rolling out of the workshop.
6. Planner 5D – AI speed for layout brainstorming
Planner 5D feels like chatting with a design-savvy friend, only faster. Enter room dimensions, tick Wheelchair-friendly in the Smart Wizard, and the AI produces a starting layout within seconds. One click shifts the kitchen to a single wall, moves the dining table aside, and opens clear floor space down the center line.
Momentum matters. Instead of staring at a blank grid, you can spin through several variations before decision fatigue sets in. Then fine-tune: delete the island the AI proposed, widen a doorway to 36 inches (915 mm), or drag a 60-inch (1.52 m) turning circle into the bath. Every tweak trains the engine, so the next suggestion lands closer to perfect.
Planner 5D does not validate code requirements; that job belongs to heavier platforms. As an ideation turbo, though, it saves hours. Capture its best ideas early, then move the winning concept into tools that lock down specs.
Conclusion
Planning a fully accessible tiny home means balancing tight dimensions with decades-ahead usability. By combining solid ADA fundamentals with the right digital tools—or tapping expert plans when time is short—you can turn even the smallest footprint into a barrier-free retreat that feels spacious, safe, and ready for whatever the future brings.






Share: