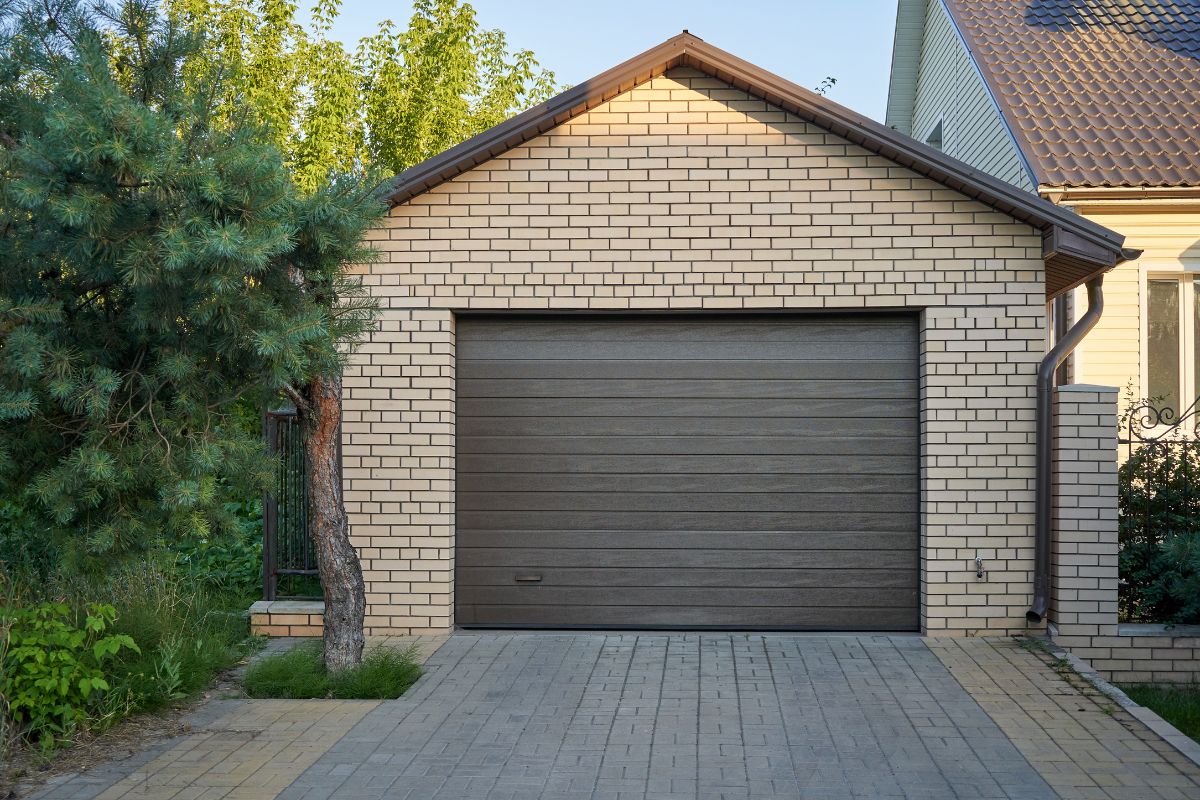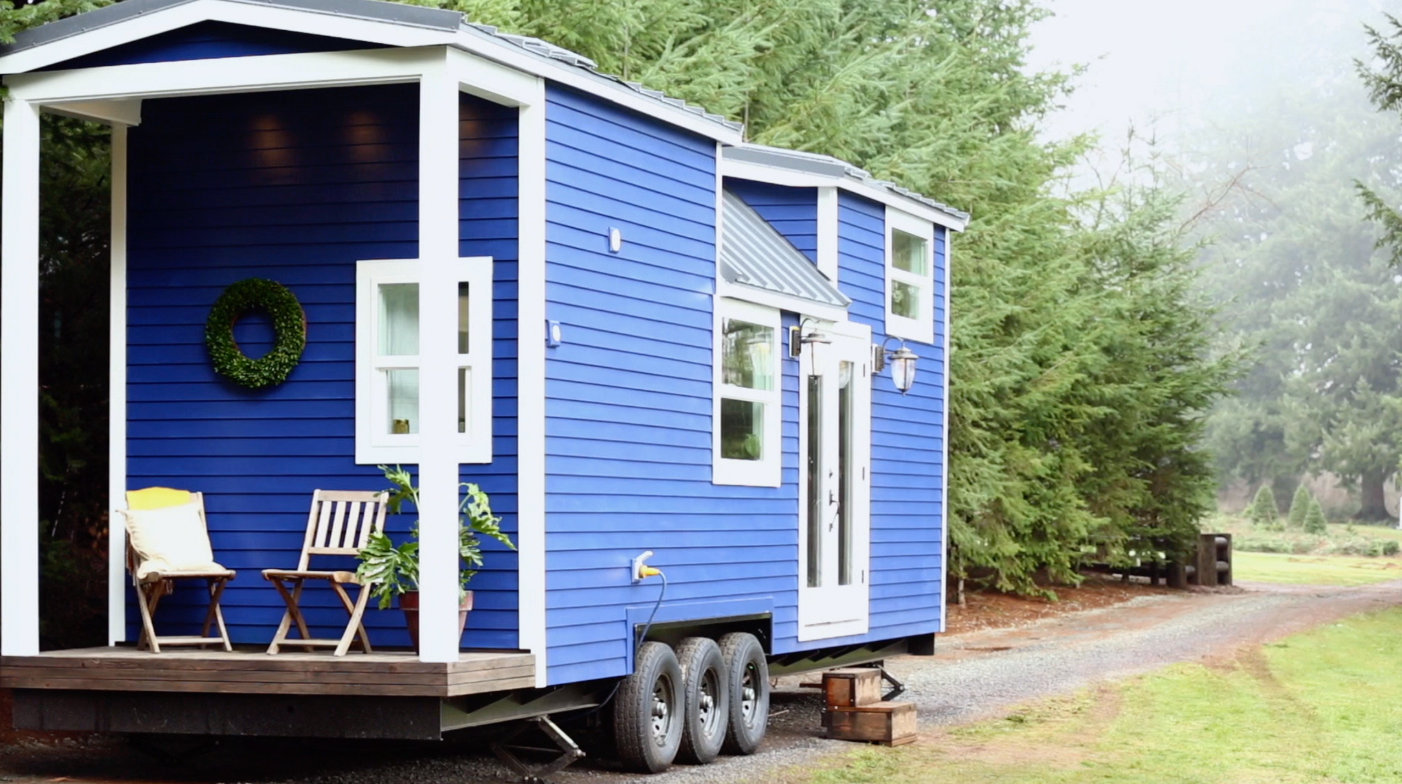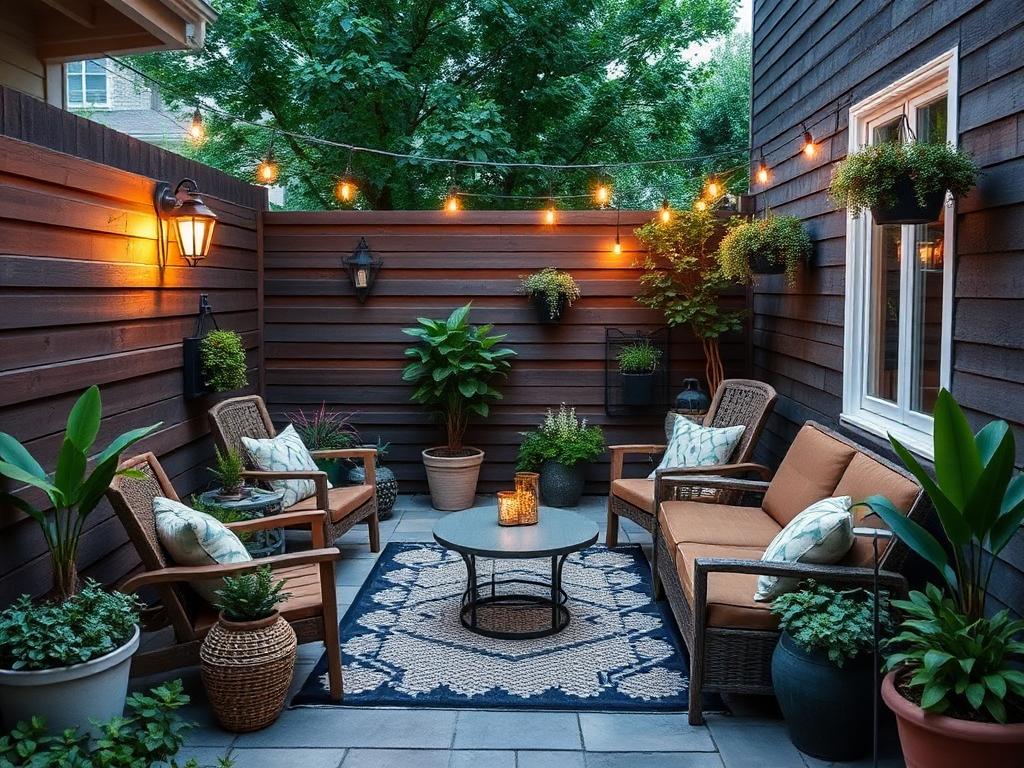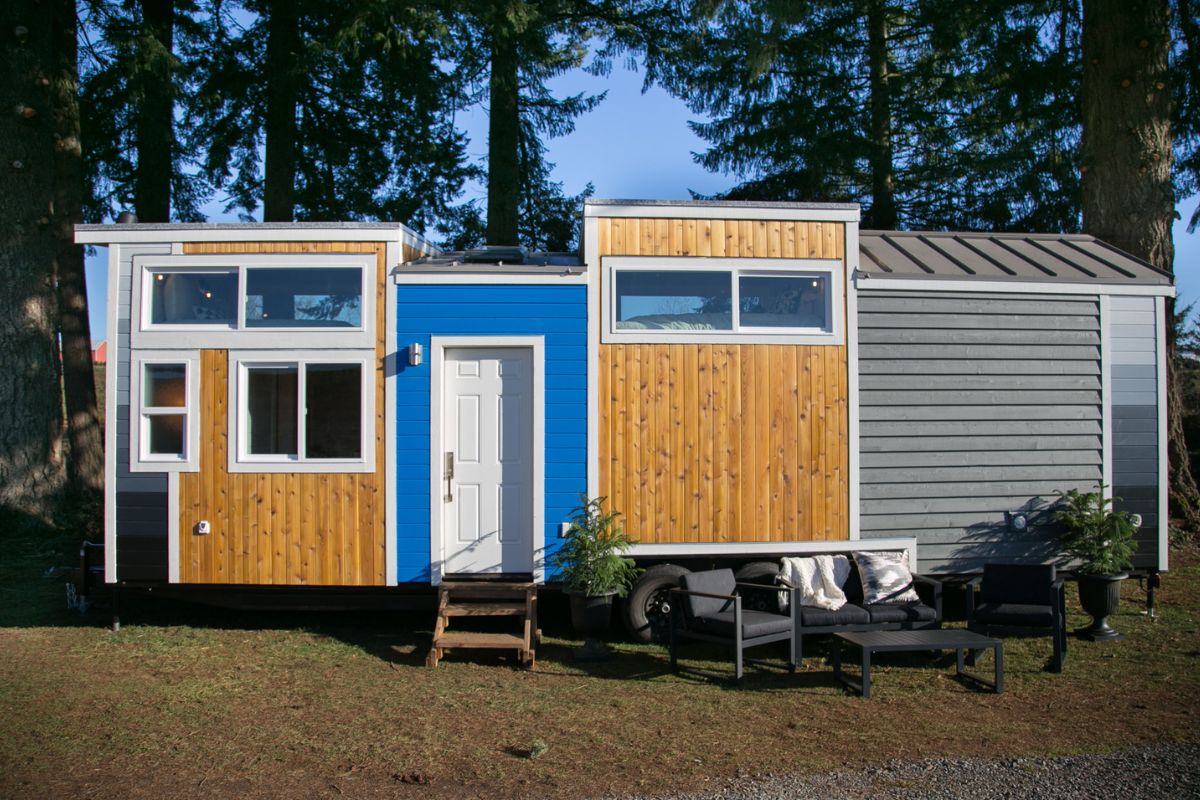Small houses have sky-rocketed in popularity as an affordable, sustainable, and minimalist residential living strategy. Problem of consolidating vehicles within limited living space remains quite a large hurdle to tackle.
Small house designs with innovation that include carports and garages welcome the challenge and infuse functionality in compact living. These designs serve to make the most out of tiny home space, style, and function as a part of each completed masterpiece.
Linking Transportation and Housing
In the world of tiny living, incorporating cars and other transportation options is key. For those looking into different vehicle options, it's important to understand how car storage can seamlessly blend with home design.
For vehicles that match the specific size and style of tiny home garages and carports, car auctions are an excellent resource.
Incorporation of transportation in tiny house living involves innovative and sustainable solutions:
- Customizable storage units can adapt to various vehicle types, enhancing space efficiency.
- Installing EV charging stations promotes the use of environmentally friendly vehicles.
- Smart technology integration in garages offers enhanced security and convenience.
- Dual-purpose carports can be transformed into outdoor living spaces when not in use.
These features make tiny homes more practical and adaptable, enhancing the overall living experience.
Innovative Design Ideas: Multi-functional spaces
One of the main principles of designing a tiny house is using multi-functional spaces. In a tiny house, a carport or garage doesn't have to only store your car. These spaces can also double as your workshop, your storage space, or even your outdoor living room.
However, this can be substituted for foldable or modular furniture, which can easily convert a carport into a host of other functional areas according to the homeowner's needs.
Vertical Space Utilization
Vertical spaces in tiny homes are as useful as horizontal space is. Therefore, designing carports and garages that have high ceilings would enable a person to install overhead storage space or lofts in such rooms.
This space serves as storage for seasonal items, sports and tools among other things. It also frees up the much-required ground space for other uses.
Use of Technology in Integral Solutions
Technology can significantly enhance the functionality of carports and garages in tiny homes. For instance, automated parking systems can maximize the use of space by stacking cars, or sliding mechanisms can help maneuver vehicles without the need for large turning areas.
Additionally, incorporating smart home technology can improve security and accessibility, making these compact spaces more efficient and user-friendly.
Innovative Design Ideas: Aesthetic and Eco-Friendly Design
Carports and garages designed for tiny homes must encapsulate the aspect of being aesthetic and eco-friendly. This can be achieved by designing a carport and garage with the design of clean lines and neutral colors to create a minimalist aesthetic design.
In this way, besides creating a visually bigger space, it also maintains a modern and cohesive aesthetic.
Streamlined Designs for Modern Appeal
Choosing a minimalist design with clean lines and neutral colors can effectively integrate the carport or garage into the overall look of a tiny home.
Embracing trends such as sleek, geometric structures and monochromatic color schemes not only enhances the visual spaciousness but also ensures a modern and cohesive aesthetic, making the entire space appear seamless and more expansive.
Customization to Reflect Personal Style
Customization is crucial in tiny home designs to reflect the owner’s personal style and needs. From retractable walls for convertible spaces to custom cabinetry that fits into tight spots, the options are virtually limitless.
Personal touches like unique door designs or bespoke lighting fixtures can also enhance the charm and individuality of the tiny home.

Case Studies of Tiny Homes with Carports and Garages
Real-life examples of tiny homes with integrated vehicle storage solutions provide practical insights and inspiration.
From tiny houses with a retractable carport in a suburban backyard to a mobile tiny home with a built-in garage, these case studies exemplify the diversity and creativity in modern tiny home design.
The Urban Compact Model
In urban areas where space is at a premium, the Urban Compact model demonstrates how a vertical carport can be effectively integrated within a two-story tiny home.
This model uses a hydraulic lift system to store the vehicle under the living space, maximizing the limited footprint.
The Nomadic Wheeler
For those who love to travel, the Nomadic Wheeler offers a perfect solution. This model features a compact garage tailored to fit a small RV or camper, alongside a portable tiny home.
This design not only provides mobility but also ensures that vehicles and homes are harmoniously integrated.
The Benefits of Integrating Carports and Garages into Tiny Homes
Some of the benefits that come with the introduction of carports and garages to the tiny homes are as follows:
- It improves the value of the property, with carports and garages being practical and usable space. That means one can be sure of securing their cars as well as personal belongings, hence keeping vehicles and their belongings safe, which is very attractive in insecure surroundings.
- The aesthetic appearance of the tiny house will be enhanced, which will make it outstanding as an icon in a crowded market for minimalist living spaces.
Aesthetic and Market Value
From an aesthetic standpoint, carports and garages can be designed to enhance the visual appeal of a tiny home. Using materials and designs that complement the main structure, these features can make a tiny home look more substantial and rooted.
Additionally, the practical benefits of having a dedicated parking space or extra storage significantly increase the market appeal and resale value of tiny homes, attracting a broader range of buyers.
Overcoming Challenges: Space and Budget Considerations
One of the major challenges faced by these carport or garage additions to a tiny house is the availability of space. The planners and builders have to find inventive ways in which they will use every inch of the space available so that there is no problem with the home becoming overcrowded or impractical.
Another challenge is budget constraints, as these features add to the price of construction. However, the benefits in the long run usually outweigh these budget constraints and pay for the initial investment, so homeowners find these features worthwhile.
Innovative Solutions for Tight Budgets and Spaces
There are some quite innovative solutions available for tight budgets and space constraints. Kits that are prefabricated and modular in design may reduce costs and the time taken for construction.
Combining the carport with other features, such as storage sheds or greenhouses, can give maximum utility to the space. These solutions make the addition of a carport or garage more viable, while at the same time improving the utility of the tiny home.
Conclusion
Carports and garages add to the practicality and function of novel tiny home designs, which in turn redefine the possibilities of compact living. By marrying innovation with functionality, these designs are not only able to serve the practical problem of vehicle storage but also enhance the way of living.
As the tiny home movement becomes more established, the incorporation of such features into such residences will be more normal, and these residences will simply meet the needs of the 21st-century homeowner in terms of efficiency, aesthetics, and sustainability.






Share: