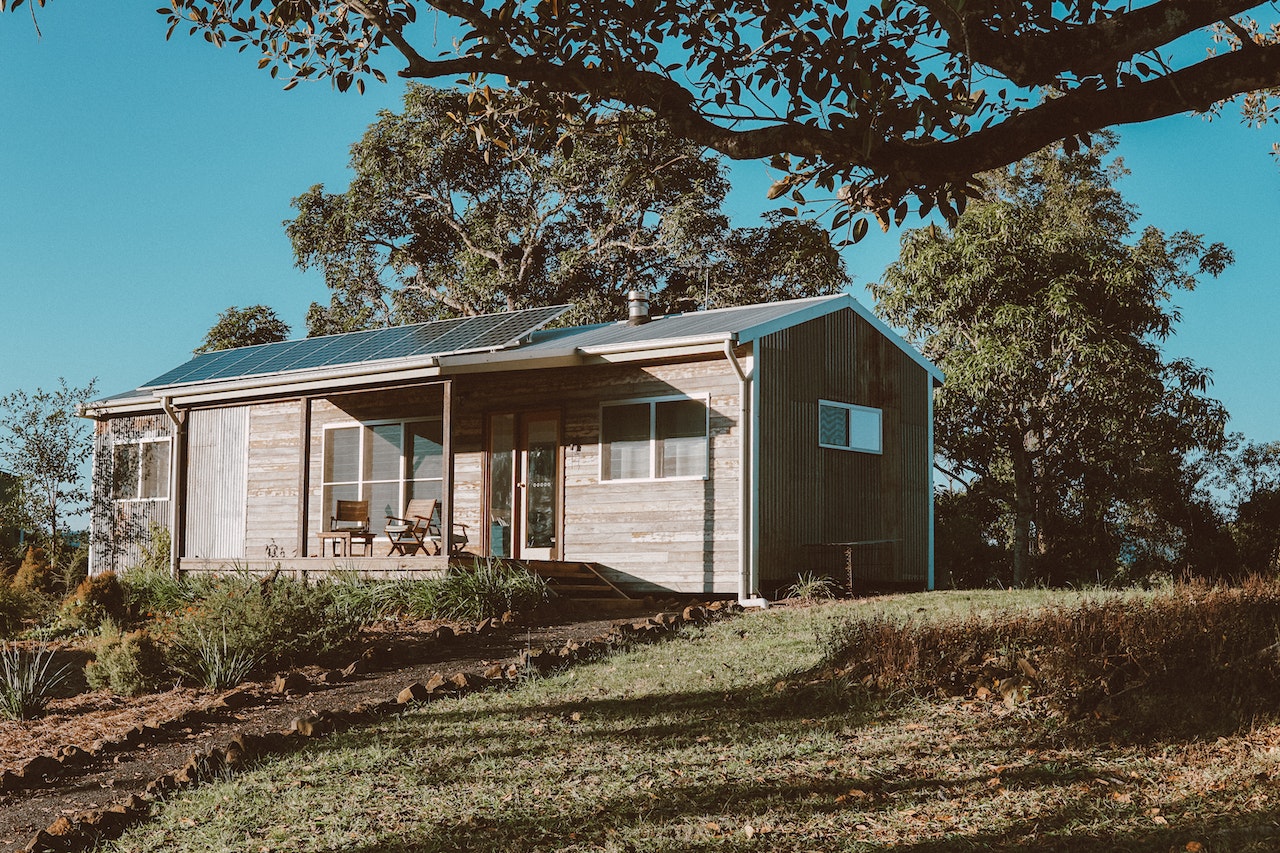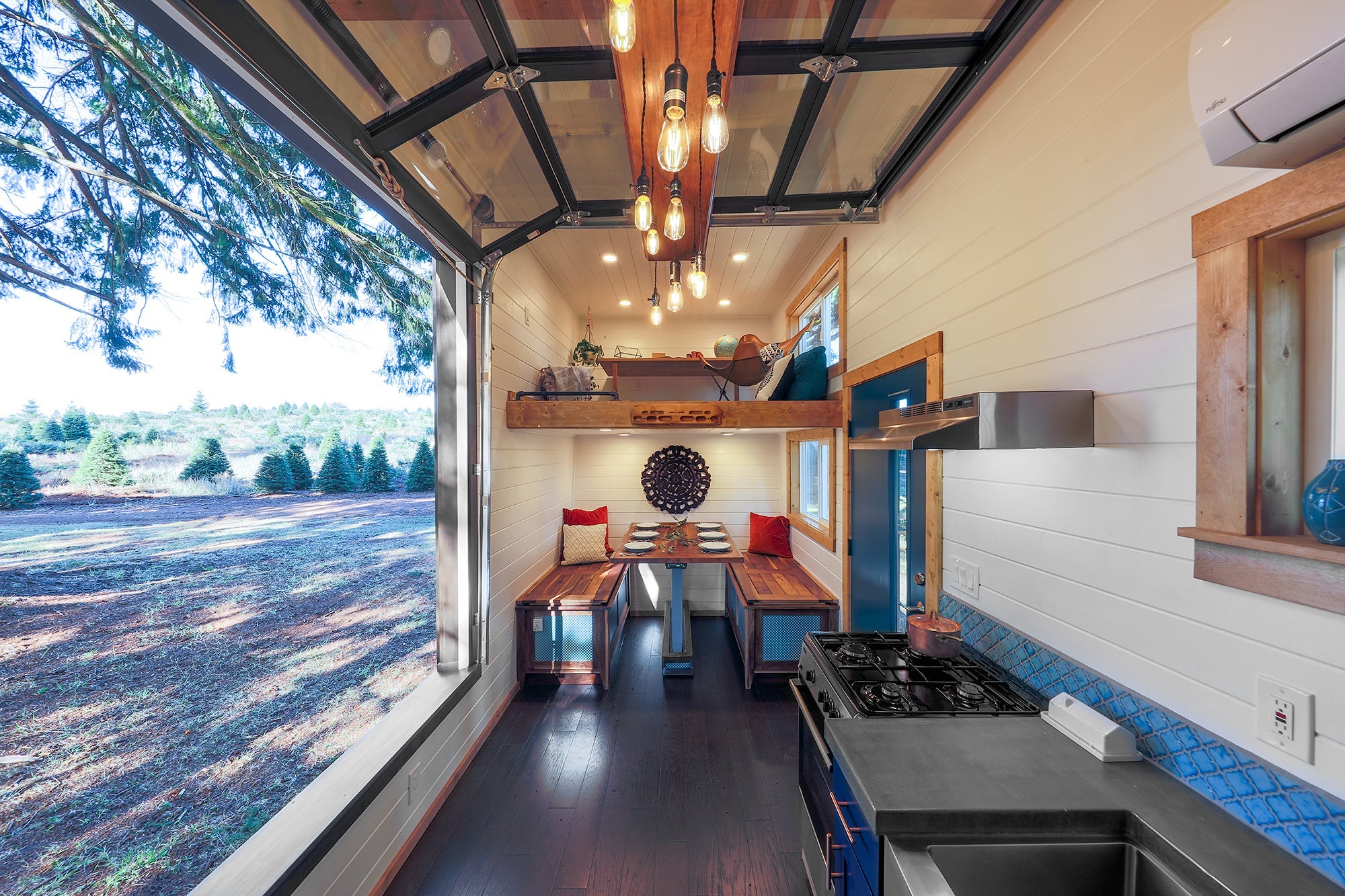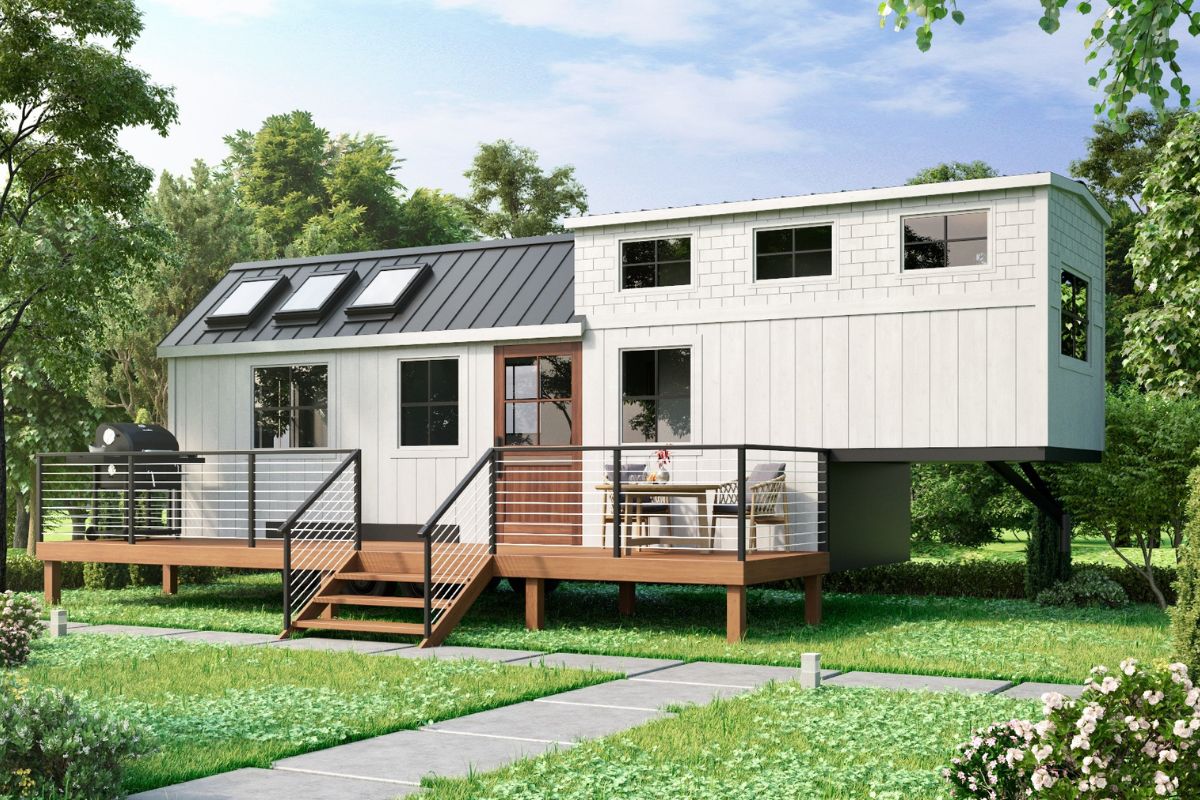Photo by Elle Hughes
Tiny houses are known for their functionality and small size which made them very well-known in different communities. There is even a recent high demand for tiny houses despite the existing challenges that are now evolving in the right direction. Usually, individuals opt for the smallest or the minimum size requirements for creating a tiny house. However, the minimum size requirements for tiny houses must not limit you and your decision to expand and improve your tiny house. To make your tiny house spacious and aesthetically pleasing, expanding, and making your tiny house look bigger is a choice that you may want to consider.
Making your house bigger or look larger than the previous version is a decision that you must carefully plan and strategize. In deciding, it is important to know its advantages and importance so that making your tiny house look bigger will be much easier. As you think and ponder about its many benefits, knowing where to start can be a difficult circumstance.
If you already have a tiny house and want to make it feel bigger or add more usable space, there are several strategies you can consider. Keep in mind that the goal is to optimize the available space and improve the overall functionality while preserving the essential characteristics of a tiny house. Here are some ideas:
Loft Extensions
For more usable space and headroom in your tiny house, you can choose to extend your existing loft. Ideal dimensions for spaces within lofts will provide you the comfort and functionality that tiny houses offer. Loft extensions in your home would allow for a larger sleeping area, a cozy space that can be dedicated for work, studying, or reading, and it can even be a secondary loft for more storage options. Adding nooks, depending on your preference, is also a possibility if you extend your loft.
Optimized Storage
One of the keys to making your small space feel bigger if there is an efficient storage solution. You can opt for built-in shelving, cabinets, and drawers to keep belongings organized and clutter-free. Using vertical space is also recommended to maximize the space of your area.
Multi-Functional Furniture
Looking at long-term living, investing in various furniture that serve multiple purposes is a must. An example can be a sofa turning into a bed or a dining table with chairs that can be folded when not in use. Using these kinds of furniture can free up space during the day for different types of activities.
Outdoor Living
Creating an outdoor living area that complements your tiny house is a possible way to maximize your home. This extends your living space and allows you to enjoy the outdoors. Consider adding a deck, patio, steel garden edging or seating area.
Sunroom or Porch
If you have the space and resources, consider adding a sunroom or enclosed porch to your tiny house. This can provide extra living space and a sense of openness.
Expandable Sections
Some tiny house designs feature expandable sections that can be pulled out or lifted up to create additional living space when needed. These mechanisms can be integrated into walls, floors, or ceilings
Mirrors and Windows
To create an illusion of more space for your home, you can strategically place mirrors by reflecting light and making rooms feel larger. Large windows also contribute to an airy feeling.
Minimalist Decorations
Keep the interior decor minimal and clutter-free. A cluttered space can feel smaller than it actually is. Placing minimalist decorations can make your tiny space look more organized and make it look bigger than it actually is.

Wall Art
To make your tiny home look more spacious and bigger, one large painting can be used to make the area appear larger than they are. Putting up one large painting is much better than hanging several small ones. Hanging your wall art at the average height is also recommended so that it would make the room appear taller.
Multiple Light Sources
To make your tiny home look bigger, letting in some natural light is one of the best ways to do so. However, when you choose to use artificial lighting, placing lamps around the interior of the house is better compared to having only one light overhead. The multiple light sources spread out in your home makes the room look more spacious and expands the feel of the room.
Downsizing Unnecessary Items
Regularly assess your belongings and consider downsizing. Keeping only what you truly need and love can help prevent your tiny house from feeling cramped. Aside from its benefits in your tiny house, it can improve an individual’s mental and physical health.
Sheer Window Treatments
Instead of using heavy window treatments, it is better to use lighter ones or even sheers since it will let in the lightest while still offering privacy in your home. By doing this, it improves its aesthetic appeal while serving its purpose.
Light Fabrics
As an additional fixture or accessory in your home, avoid using heavy fabrics like velvet, fur, or wool because its presence can make an area look over-decorated. Other light picks like lace, linen, or cotton can draw less attention to it which can result in making your home feel light and more open.
Light or Neutral Palette
To brighten up your tiny home, using a color scheme that is light or neutral is recommended to make it look more spacious. If you want a simpler solution, painting your home white in most spaces can be very helpful and can make a room more spacious and open. Understanding the impact of colors on home design is vital in making your home look more spacious and bigger.
Patterns
Introducing patterns in wallpaper or other additions to your home can also help soften the look of the corners of an area. Although at times the space can feel cramped because of patterns, the key to making it helpful for you is to choose large-scale prints for your decorations or wallpapers.

Minimalist Lifestyle
Since the tiny house movement is associated with minimalism, embracing a minimalist lifestyle by choosing quality of quantity while focusing on experience rather than material possessions is a philosophy that you must practice. This aligns well with the tiny house philosophy and can make your space feel more spacious.
Before making any structural changes to your tiny house, it's important to consult with a professional builder or designer who specializes in small spaces. They can provide expert advice on how to achieve your goals while maintaining safety and structural integrity.
Making Your Tiny House Better
Deciding to maximize your tiny house is a decision that needs planning and designing. Researching ideas, tips, and instructions on how to expand your homes is the best start to ensure that you are well informed. It is helpful, especially for first time homeowners, to have an informed decision before actually making big changes in your homes.
Expanding your tiny homes or making it look bigger is an essential upgrade that everyone must consider. Aside from its beneficial effect to the occupants and even the environment, it can help your house have a personal aesthetic or reflect your own taste to your home. As your needs constantly change, a bigger tiny home will surely cater to your needs.






Share: