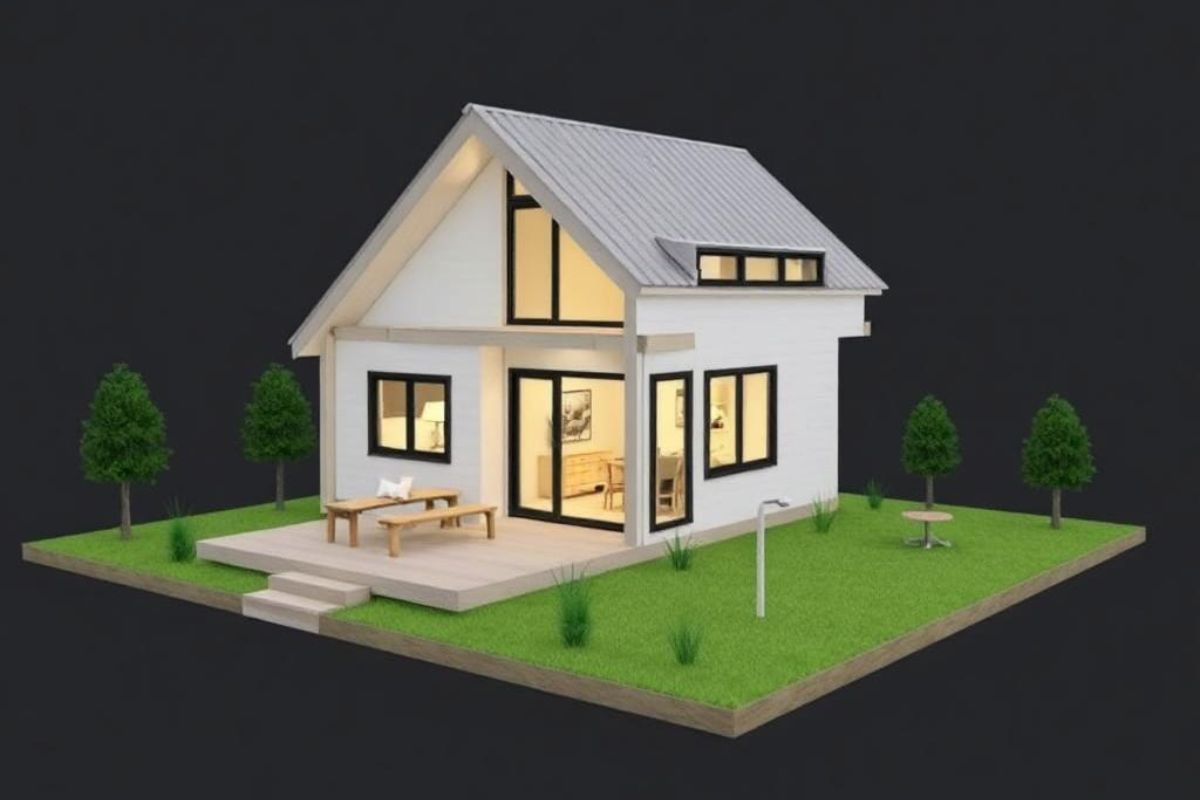We all know that designing a tiny house can be fun, but it can also feel a bit stressful. You might be dreaming of a small, cozy home that fits your life perfectly and maybe you’ve even imagined where everything will go, the bed, the kitchen, and the storage. But dreaming isn’t enough, to make it real, you need a clear plan.
That’s where 3D design comes in. It lets you see what your tiny house will look like before you start building. That way, you can avoid mistakes, save money, and feel less stressed. You’ll be able to find problems early, try different ideas, and even ask others for advice. And the best part? Thanks to new tools, turning your 2D drawings into 3D models is now super easy. In this article, we will explore why 3D models are so helpful in tiny house planning and how you can easily create them using an AI-powered tool like Planner 5D.
Why Go from 2D to 3D?
There are many reasons why you should go from 2D to 3D, but one major reason is that traditional floor plans are drawn in 2D, meaning they show the space from a bird’s-eye view and while this is useful for measurements and general layout, it can be hard to picture how your tiny house will actually look and feel. Will the kitchen feel too cramped? Does the bed placement block natural light? Is there enough room to move around? A 3D model answers all those questions and more.
With a 3D layout, you can:
● Walk through your design virtually to get a feel for the space
● View the structure from every angle
● Spot design flaws before construction starts
● Experiment with colors, furniture, and lighting
● Share your design with builders or friends for feedback.

How AI Tools Simplify the Process
Before now, turning a 2D plan into a 3D model was hard. You either had to learn a tricky software or pay someone to do it, but now, thanks to AI, it’s much easier.
Planner 5D has a smart tool that can automatically take a 2D-floor plan and turn it into a full 3D model. All you have to do is upload your plan (even a photo or scan), and the AI does the rest.
This makes the tool perfect for:
-
DIY builders working on their own designs
-
People modifying existing tiny house plans
-
Beginners who aren’t tech-savvy
-
Anyone who wants to experiment with different layout ideas

Step-by-Step: How to Convert Your Plan
Here’s how easy it is to go from a simple 2D layout to a detailed 3D model using Planner 5D:
1. Draw or upload your floor plan
The first step is to draw your floor plan which you can either sketch by hand or use a digital tool, then take a photo or upload the file directly into the Planner 5D platform.
2. Let the AI analyze it
The AI will read your layout, identify walls, doors, windows, and room labels, and then generate a 3D version in just a few seconds.
3. Customize your space
After your 3D model is ready, you can have fun by decorating it. You can also decide to add furniture, lights, wall colors, and anything else you like.
4. Preview and share
Walk through your design in 3D view or export images to show your builder or friends. You can even use augmented reality (AR) mode to see how it would look in a real-world setting.
Why It’s Especially Useful for Tiny Homes

In as much as the charm of a tiny house is its limited space, it can also be a challenge, as even small design mistakes can have a big impact on comfort and functionality.
Here’s how 3D modeling helps:
-
With 3D models, you can test multiple layouts without building anything
-
Avoid costly redesigns after construction starts
-
Visualize storage solutions like lofts, under-stair drawers, or wall shelves
-
Plan for lighting to make the space feel bigger
-
See how furniture fits, especially multi-use pieces like fold-down beds
With a 3D model, you get to “live” in your tiny house before it’s built. That insight can be the difference between a nice idea and a truly livable home.
Final Thoughts
Designing a tiny house is all about using your space wisely and although a 2D plan is a great start, a 3D model helps bring your ideas to life. It lets you spot problems early, get creative, and explain your ideas clearly to others.
So, whether you’re new to design, doing it yourself, or working with a builder and you want a simple, beginner-friendly way to bring your design to life, try converting 2D floor plans to 3D models with Planner 5D. It’s fast, easy, and can help you feel confident in every design decision you make.






Share: