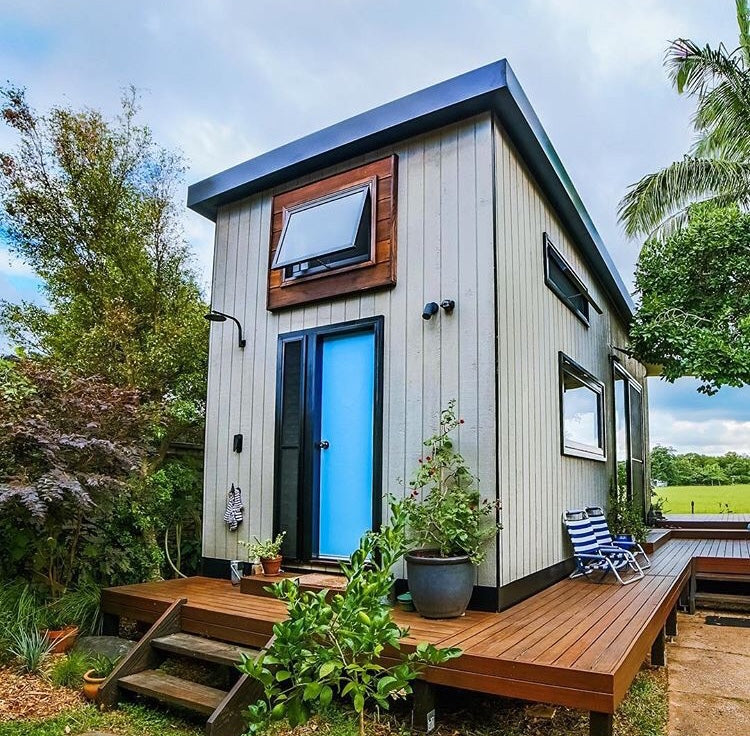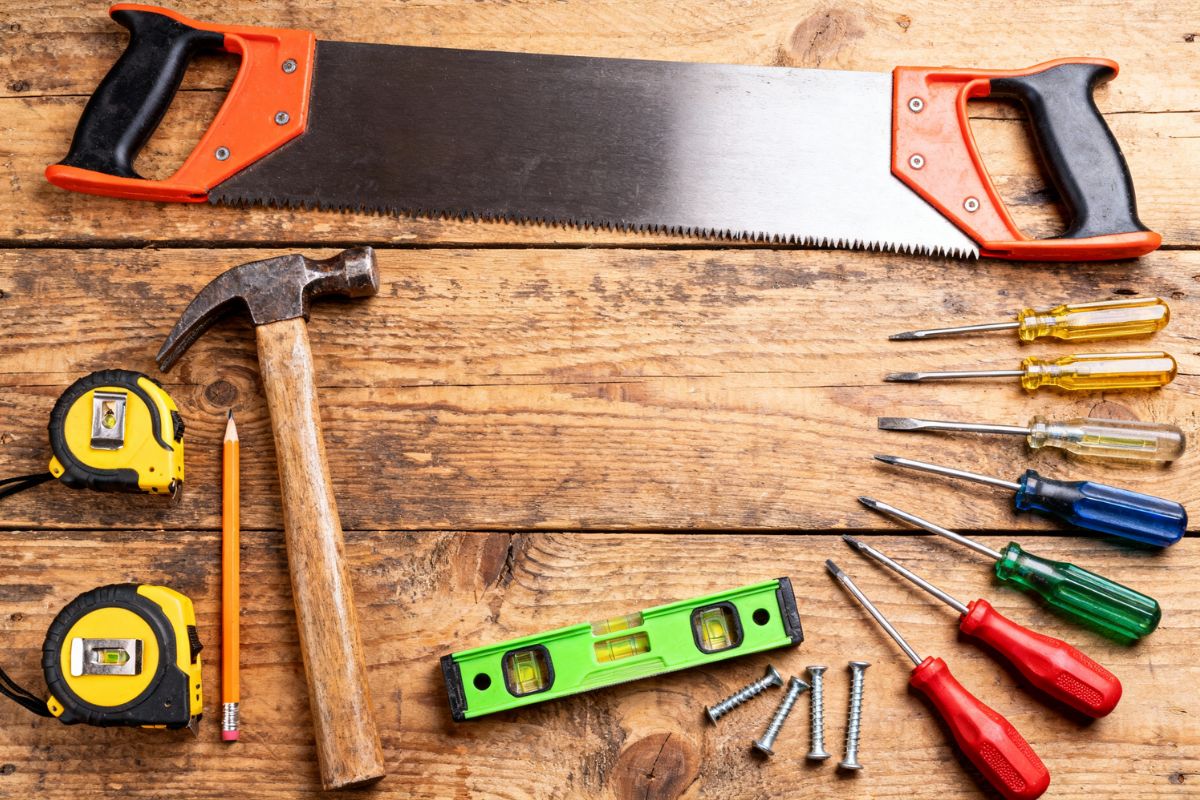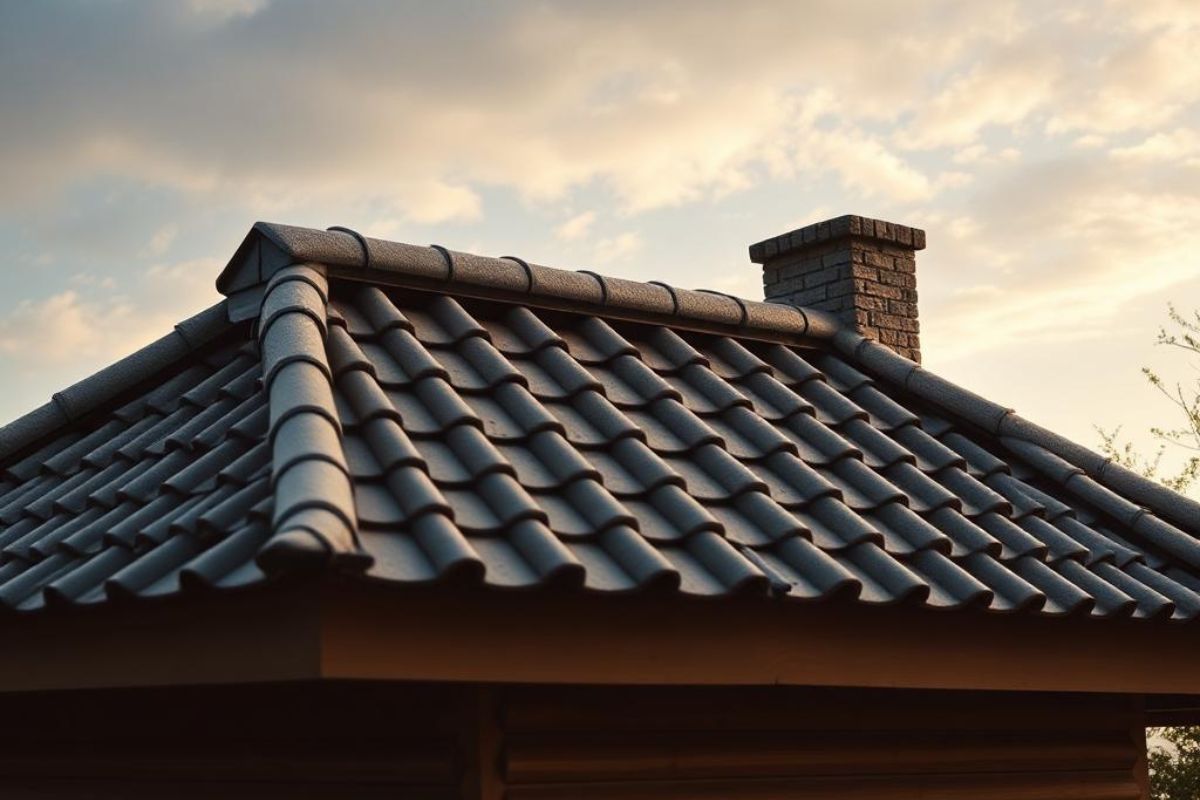
After receiving so many requests for plans for this tiny house, we are pretty excited to share that the Byron tiny house plans are here!!
Nadine, the designer, had her plans professionally drawn up and we can tell you that they're stunning; truly an exceptional set of architectural plans. And you won't find them on any other plans website. You can access full information about the plans HERE.
If you haven't heard of the Byron tiny house before, it's a stunning, modern Australian Tiny House designed by Nadia Marshall, where she lives with her husband, Kester and their two Australian Shepherds. It is extra-wide so is designed for a stable position with minimal moving. The extra width combined with the generous use of windows give it a very open, spacious feel. The Byron Tiny House would make a beautiful primary residence for a single or couple with animals and/or an AirBnB style rental. The Byron's dimensions are 24’7″ x 9’10” x 14’7″.
Notes From the Designer

The Byron Tiny House took 18 months to design and every millimeter was thought through in detail. I designed everything during this time from granny flats to container homes and double decker buses but the tiny house dimensions worked the best for a small space.
I’m often asked ‘what would you change about the design if you did it again’ and I honestly wouldn’t change a thing! The style of the house is influenced by a combination of Japanese and Scandinavian design but mainly we wanted something that felt modern, open and spacious with clean, minimalistic lines… but also cosy, warm, homey and welcoming.
EXTERNAL DESIGN:

We wanted the house to be beautiful from the outside because our friends would be looking at it all the time. So, we chose an architectural-profile cladding to give a modern look but treated it with an aging stain to make it more ‘organic’. Most tiny houses with contrasting cladding look a little odd so when using our contrasting shou sugi-ban burnt cedar cladding, we used a change of depth to make it work (a window box and an extruded window). We chose a longitudinal shed-roof to give the house a boat-like feel externally, make it more aero-dynamic when moving and so the big house wouldn’t have to look at a roof. And we included tiny eves for the roof to protect the windows and avoid the box-like look of so many tiny houses.
INTERNAL DESIGN:

To create a sense of spaciousness internally, I followed several design principles; generally avoiding cabinetry above waist height, no second loft to maximize ceiling height, the ample use of glass to create a sense of continuing space, the use of level changes both within the house and on the large wrap-around deck to create depth and interest, the careful use of materials to again create a sense of continuing space (e.g. a roof with no lights and a floor that continues into the bathroom), and the strategic use of lines to accentuate space (e.g. the roof lines are lengthways while the floor and loft lines are cross-ways to accentuate both width and length). We used black to frame our windows but also the whole house to give that Japanese framing effect. And, to counteract the angles within the house, we brought in curves where possible to soften the space; from the circular handles in the cabinetry to the oval glass coffee table, round light fittings and round mirrors in the bathroom to name a few.
The thing that struck us when the house was completed and continues to amaze me is the tiny’s incredible sense of symmetry. Most of it was planned but much of it was accidental. It is incredibly pleasing and soothing! The tiny works so well both aesthetically and functionally as a home. I hope you enjoy it as much as we do!!
What the Byron Tiny House Plans Include
This set of plans is extremely comprehensive, packed with photos, illustrations and diagrams, including detailed:
- Construction Plans for Main Level & Loft Level, fully dimensioned (in either metric or imperial measurements)
- Furniture Plan for all cabinetry
- Material list including the reasons why we chose each material
- Electrical & Plumbing Plan
- Modular Deck Plan
- Exterior Elevations (all 4 sides) showing windows & doors & material specifications for siding and roof
- Building Sections showing interior elevations with critical heights
- Cross Section Detail
- Framing Plans for the trailer/foundation, floor, loft, roof
- Wall Framing Elevations for all exterior sides
- Our Tiny House Budget so you know where the money goes!
Also remember that any plans you purchase on TinyHousePlans.com comes with our 2 Day Digital Tiny House Workshop as well as our step-by-step, How to Build a Tiny House digital video series. That's over $200 value available immediately upon checkout.
Read all about the Byron HERE.
TOUR THE BYRON IN THE VIDEO BELOW:
START LEARNING HOW TO BUILD A TINY HOUSE TODAY...FOR FREE!
Sign up for our 7 day e-course below and receive your first lesson in your inbox within the hour

Sign up today! :)
Email Address
First Name






Share: