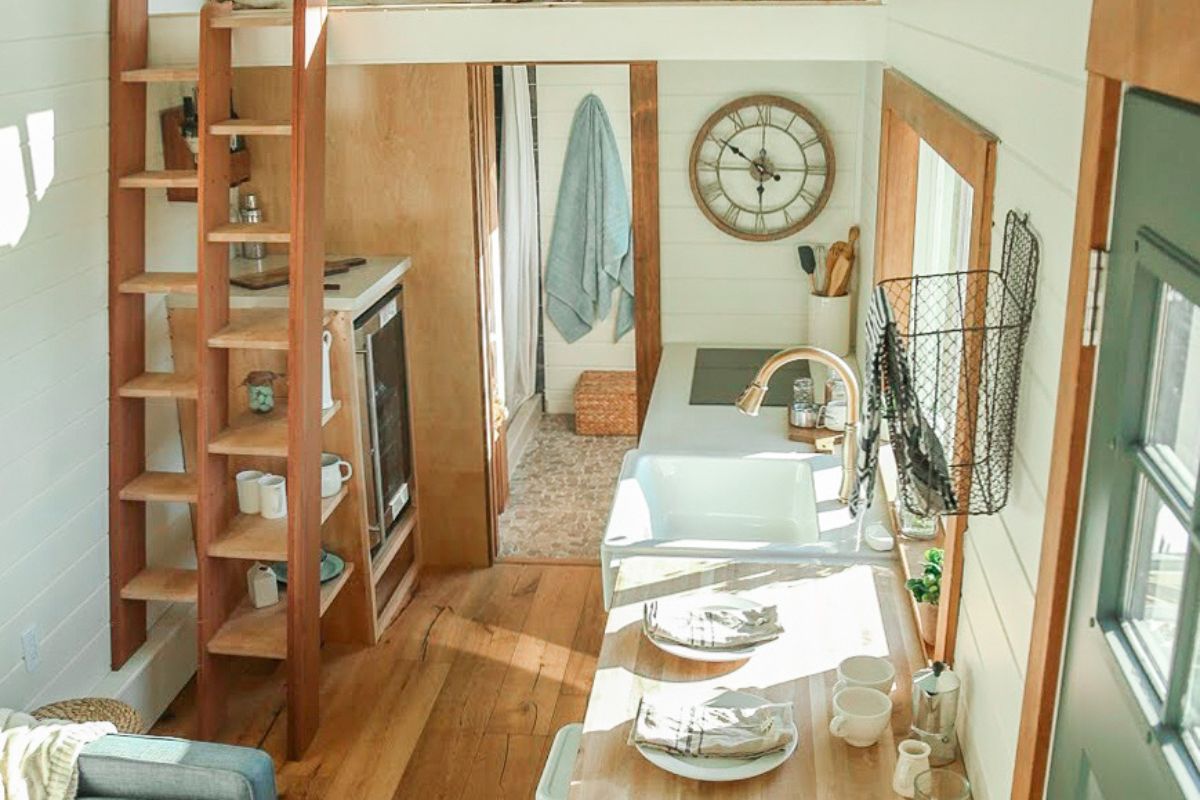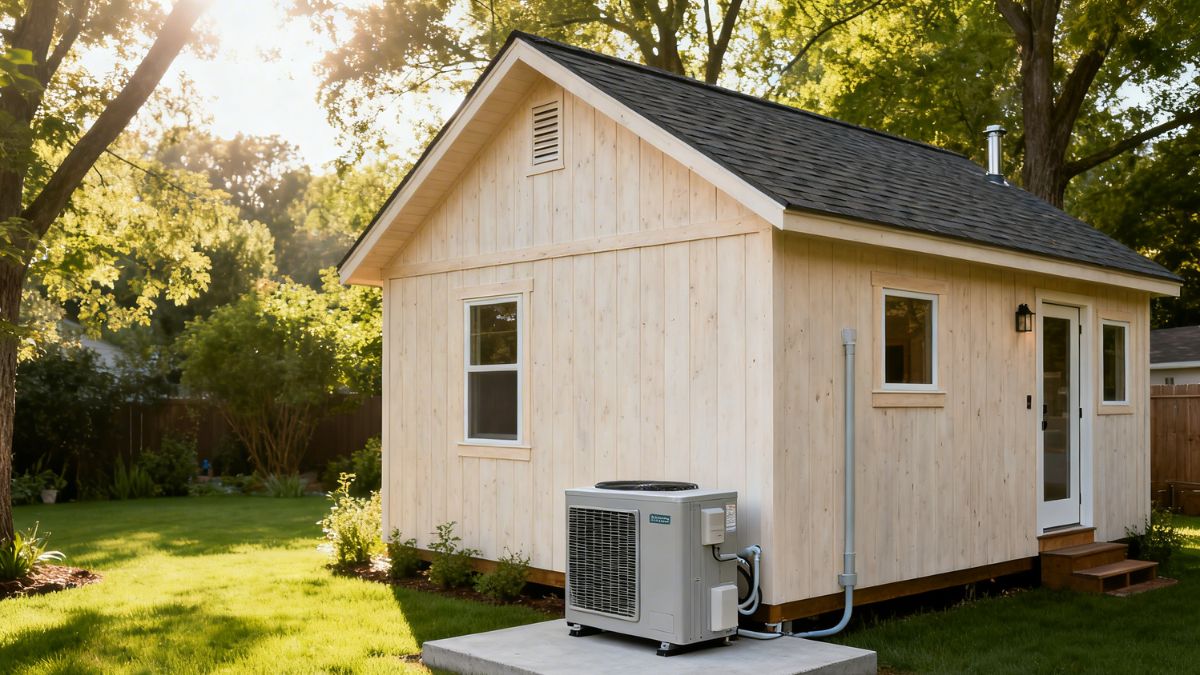It’s no secret that open-plan living has become a hallmark of modern design, and nowhere is it more relevant than in tiny homes. With limited square footage, creating spaces that flow seamlessly into one another is essential, ensuring every zone feels functional yet welcoming.
In a tiny home, the kitchen, dining, and living areas often coexist in the same footprint, which makes thoughtful design and styling even more important. The dining zone, in particular, deserves special consideration—it’s not just where meals are enjoyed, but also a place to gather, work, and share moments. With clever planning, you can create a dining space that feels distinct yet cohesive within the open-plan design of a tiny home.
Define the Zone Through Furniture Choice
The foundation of any stylish dining area lies in the furniture. In compact homes, every piece must work harder, offering both form and function. Investing in timeless wooden dining room chairs is one of the simplest ways to create warmth and texture. Their natural tones soften the space, bringing an organic touch that blends easily with a variety of design styles—from Scandinavian minimalism to modern industrial.
Pair them with a dining table that complements your tiny home’s proportions. A round pedestal table can open up circulation in tighter spots, while a slim rectangular table works well against a wall or window. For added versatility, consider a drop-leaf or extendable table that adapts to guest numbers without overwhelming your everyday layout.

Use Lighting to Anchor the Dining Area
In an open-plan tiny home, lighting is a powerful tool for defining separate zones. Installing a statement pendant or a cluster of small lights directly above the dining table gives the area its own identity while illuminating the space effectively.
If your style leans modern, minimalist glass pendants keep the space airy and uncluttered. For a more rustic or eclectic look, bold sculptural fittings can double as décor, adding personality without taking up floor space. Dimmer switches are another smart addition, allowing you to create ambience for dinners while maintaining bright, practical light for daily use.
Introduce Texture with Rugs
Rugs are invaluable in open-plan homes, particularly tiny ones, where flooring often runs continuously throughout the space. A well-chosen rug placed beneath the dining table instantly grounds the area, signalling it as its own zone without the need for walls or bulky partitions.
When selecting a rug for your dining zone, prioritise durability. Flat-weave rugs or those made from indoor-outdoor fibres are practical, as they can withstand high traffic and the occasional spill. Neutral tones or subtle patterns ensure the rug complements the overall scheme rather than competing with adjacent living or kitchen areas.
Balance Comfort and Style
Because the dining zone often acts as the “bridge” between the kitchen and lounge in a tiny home, it’s important to find the right balance between practicality and sophistication. Comfortable seating is non-negotiable—people are more likely to linger, converse, or work from the table when chairs are supportive. Upholstered or curved-back designs are excellent for comfort, while still maintaining style.
Adding a few well-chosen accessories can also elevate the look. A statement centrepiece, seasonal flowers, or a set of taper candles can instantly transform an everyday table into a welcoming focal point. Just remember: in a compact home, less is more. Opt for one or two striking details rather than overloading the table.

Keep Flow and Function in Mind
In tiny homes, movement and functionality are paramount. When planning your dining space, ensure there is enough clearance around the table for chairs to pull out comfortably and for people to pass by. As a rule of thumb, aim for at least 90cm of circulation space around your dining setup.
Furniture scale is equally critical. Oversized chairs or chunky tables may dominate a small footprint, making the space feel cramped. Proportionate, streamlined designs help maintain balance and flow, ensuring your dining zone integrates seamlessly with the kitchen and living areas.
Embrace Smart Storage Solutions
One of the biggest challenges in tiny homes is storage, and the dining area can play a clever role in solving it. Consider furniture that doubles up: dining benches with hidden storage beneath, sideboards that provide both serving space and cupboard room, or tables with built-in shelving.
Wall-mounted shelving nearby can also house tableware, decorative pieces, or cookbooks, all while keeping the floor free. These multifunctional solutions make it easier to maintain a clutter-free dining zone, which is essential for creating a sense of calm in compact spaces.
Make the Most of Vertical Space
In tiny homes, where floor space is precious, vertical space becomes an untapped design opportunity. Incorporating shelving, wall-mounted planters, or hanging storage near the dining zone can enhance both style and function.
Floating shelves can hold everyday tableware or display decorative objects without encroaching on valuable square footage. Similarly, hanging plants or pendant storage baskets bring softness and character while drawing the eye upward, creating the illusion of greater height. By layering design elements vertically, your dining area feels more spacious and visually dynamic.

Multi-Use Dining Spaces
In many tiny homes, the dining table isn’t just for meals—it’s also a workstation, craft area, or homework spot. Designing with multi-use in mind helps you get more value out of a compact footprint. Opt for a sturdy yet stylish table that can withstand daily wear and tear, and consider seating that’s comfortable enough for extended use.
Storage caddies or baskets nearby make it easy to switch from dining mode to work mode in minutes. This flexibility is key in tiny homes, where adaptability ensures no square metre goes to waste.
Play with Colour and Materials
Colour is another subtle way to define and enhance a dining area. In tiny homes, lighter shades keep the space feeling open and airy, while darker or bolder tones can be used strategically to add depth. For instance, a feature wall in a muted olive or charcoal behind the dining table can visually separate it from adjoining zones without physical barriers.
Mixing materials also adds interest. Pair warm timber chairs with a sleek stone or glass table, or introduce metallic accents through lighting or decorative objects. The contrast of textures and finishes brings richness to a small space, preventing it from feeling flat.
Designing for Tiny Home Living
What makes designing for tiny homes unique is the need for every design choice to pull double duty—delivering both style and practicality. Open-plan layouts amplify this challenge, as each area is constantly visible and needs to contribute to the overall cohesion of the home.
By applying thoughtful styling—choosing adaptable furniture, anchoring with lighting, layering in textures, and maximising storage—you can ensure your dining area feels purposeful without sacrificing comfort.
Ready to style your tiny home dining area?
Designing a dining area within an open-plan tiny home is about making smart choices that maximise function without compromising on aesthetics. From wooden dining room chairs to versatile lighting and space-saving storage, each detail plays a role in creating a zone that feels distinct yet seamlessly connected.
With the right approach, your dining area can become the heart of your tiny home—a stylish, practical, and welcoming space where memories are made.






Share: