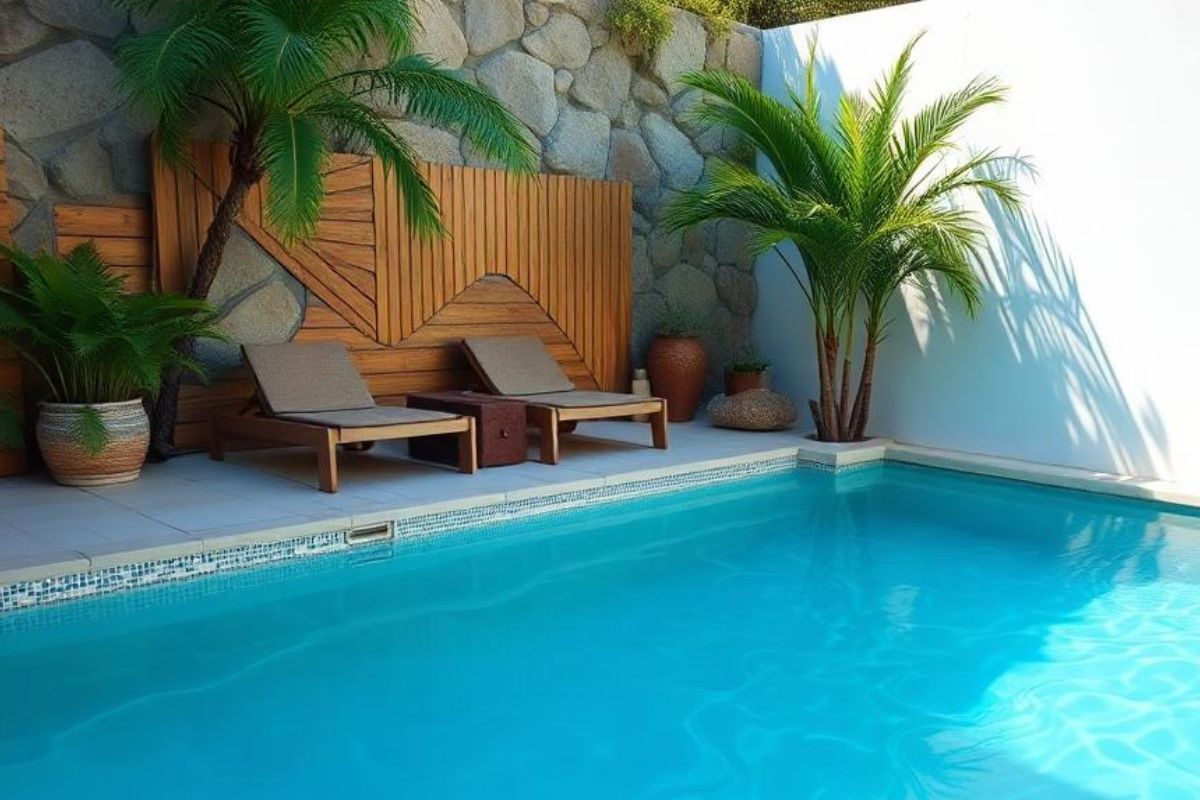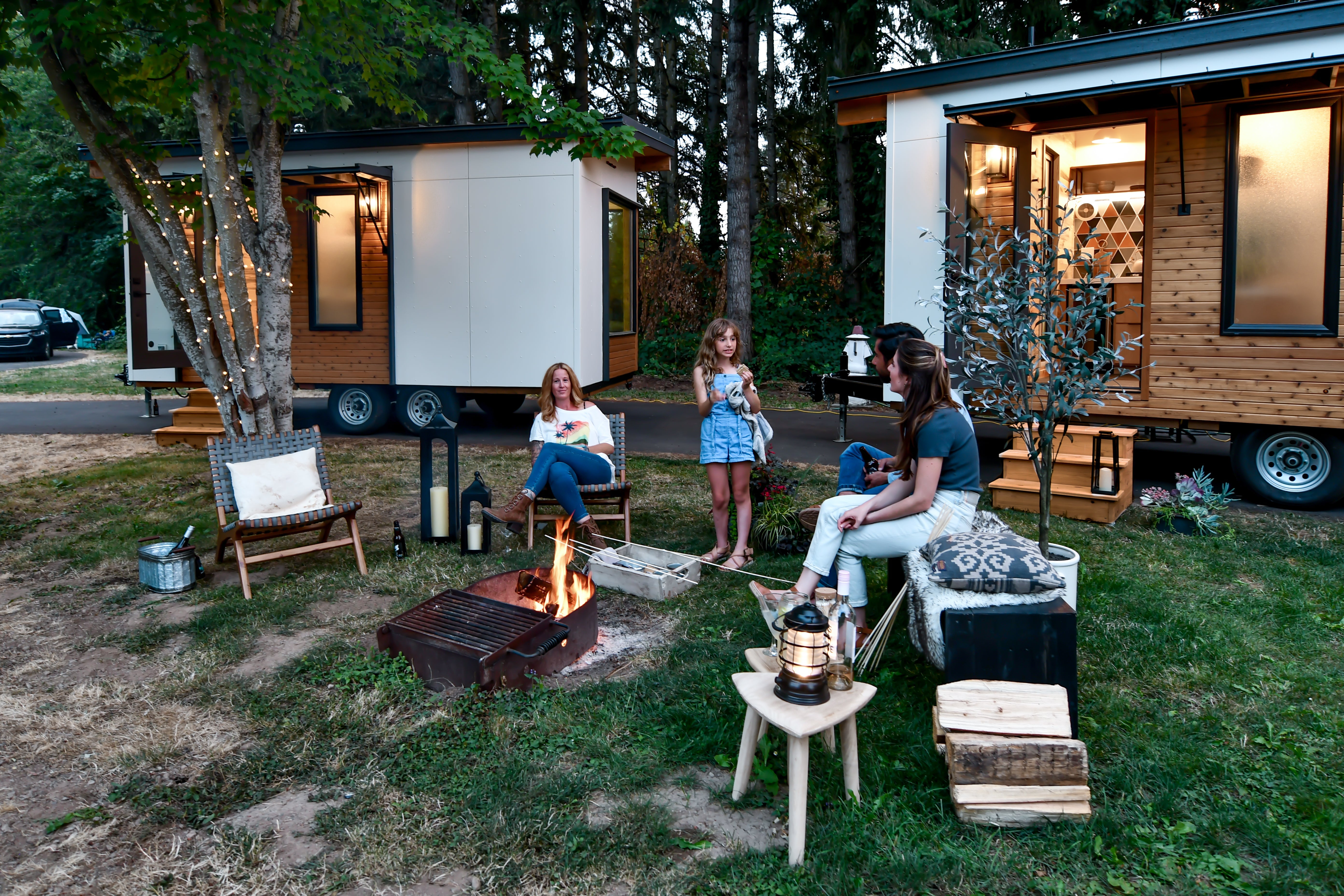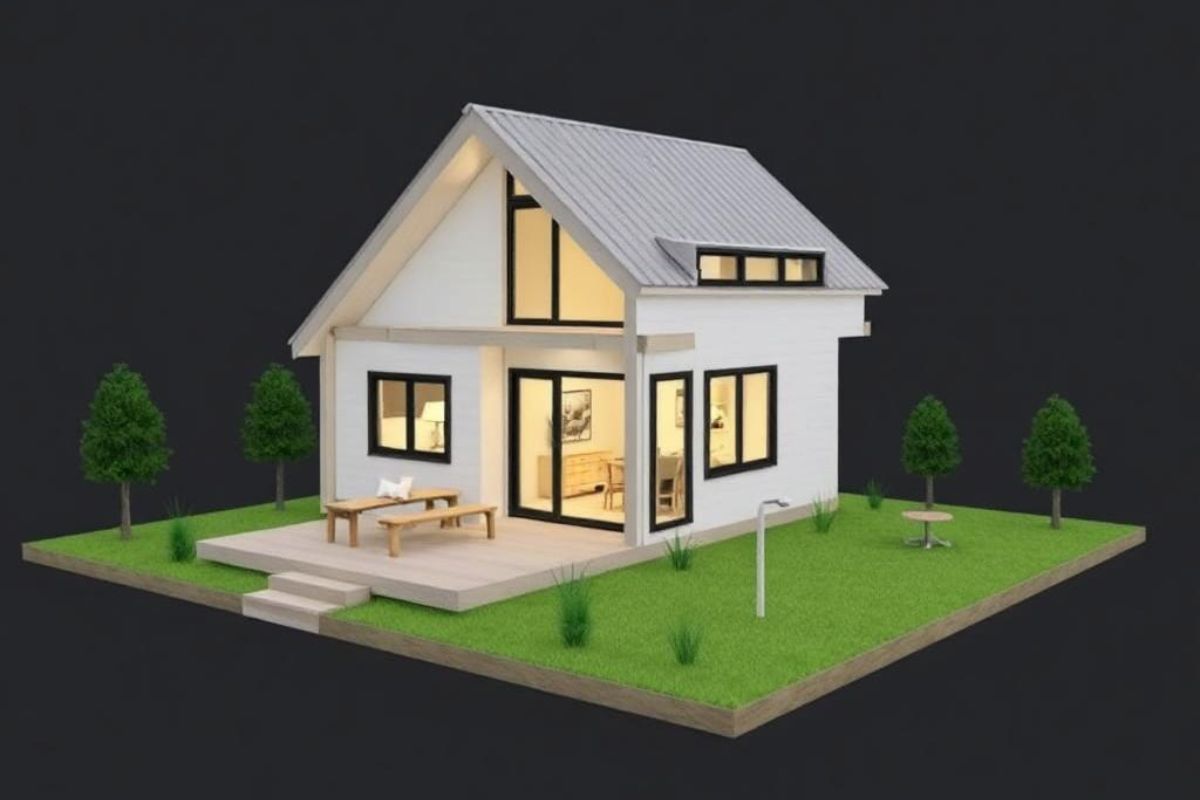Maximizing Space in Small Homes
Creating a cozy and efficient living space in small homes demands innovative design solutions. Whether you're considering tiny house plans or modern small house plans, the key lies in maximizing every inch of your area. Opt for multi-functional furniture like fold-out tables or sofa beds to ensure each piece serves more than one purpose. Utilize vertical spaces by adding shelves or cabinets that reach the ceiling. Integrating mirrored surfaces can also give an illusion of a larger space, making your home feel more expansive. Clever use of natural light through large windows or skylights can brighten up your environment and enhance spatial perception, giving your small home a warm and inviting atmosphere. Organizing belongings with built-in storage spaces, like under-stair drawers or custom interiors, helps maintain a clutter-free home, ensuring a peaceful and harmonious living experience.

Open Plan Living Room Ideas
An open plan living room enhances the sense of space and flexibility in smaller homes, seamlessly blending various functions within one area. This approach often combines the living room, dining area, and kitchen into a single, fluid space. It encourages interaction and communication, providing a welcoming environment for both family and guests. The absence of walls allows natural light to flow across the space, creating a brighter and more spacious feel.
Consider the use of zones within your open plan area to maintain order and organization. Decorative elements like rugs or different flooring materials can visually separate the dining area from the sitting space. This subtle demarcation doesn’t break the open flow, but it defines different functions within the same room.
For instance, integrating a modern small house plan can maximize efficiency in your open plan living room. A sleek, minimalist couch placed opposite a compact dining set offers comfort without overwhelming the space. Modular shelving units can act as room dividers, providing both storage and a sense of separation without constructing walls.
In tiny house plans, flexibility is crucial. Choose lightweight furniture that can be easily moved or reconfigured to suit different needs. Foldable dining tables or nesting coffee tables can help adapt the space to accommodate varying numbers of guests. This adaptability ensures that you make the most of every square foot available.
Keep in mind that color schemes and textures are key in an open plan design. Opt for a cohesive palette that flows throughout the space, using similar materials and finishes to tie everything together. This visual continuity reinforces the openness of your design while maintaining a harmonious, calming atmosphere in your small home.

Efficient Kitchen Designs
Efficient kitchen designs play a pivotal role in enhancing the functionality and comfort of small homes. Designing a kitchen for tiny house plans requires clever planning, where maximizing limited space is crucial. Creating a layout that optimizes workflow through the classic 'work triangle'—linking the sink, stove, and refrigerator—can significantly enhance kitchen efficiency, allowing you to move smoothly between areas without feeling cramped.
A common issue in these environments is the lack of counter space, which can impede meal preparation. This challenge can be resolved by incorporating multi-purpose kitchen islands or adding drop-leaf countertops. These solutions provide additional surfaces that can be folded away when not in use, keeping the kitchen spacious and uncluttered. Using floor-to-ceiling cabinetry effectively utilizes vertical space, offering ample storage without occupying valuable floor area. In modern small house plans, integrating compact yet efficient appliances can ensure you enjoy all the functionalities of a larger kitchen, without sacrificing space for other essential areas.

Cozy Bedroom Concepts
Creating a cozy bedroom in a small home requires thoughtful design to ensure comfort and style coexist within limited space. Emphasizing multifunctional furniture, such as beds with built-in drawers or wall-mounted foldable desks, can enrich your bedroom's functionality. Utilizing soft lighting and layered textiles, like throws and cushions, adds warmth and invites relaxation, transforming a compact room into a serene retreat.
Color palette choices play a significant role in defining your bedroom's ambiance. Lighter shades make a small room appear larger, yet incorporating darker accents can introduce depth and contrast, aligning with various modern small house plans. Textured wallpapers or accent walls can create focal points without overwhelming the space, establishing a personalized touch that speaks to your style preferences.
While many believe that smaller bedrooms require minimalist designs, there’s a strong case for personal expression and detailing. Adding cherished items like artwork or books can imbue your space with character, enhancing its coziness. These elements offer comfort and familiarity, ensuring your bedroom remains a personal sanctuary despite its size.
Strategic use of mirrors can amplify light and give the illusion of a more spacious environment. Positioning mirrors opposite windows can cleverly reflect natural light, brightening the room. This technique, widely used in tiny house plans, maintains an open and airy feel, proving invaluable in enhancing the bedroom's overall charm and coziness.

Compact Bathroom Innovations
Compact bathroom innovations are essential in making small areas functional and stylish. By utilizing creative design solutions, you can transform a tiny bathroom into a luxurious haven. Choosing a wall-mounted toilet and sink can free up valuable floor space, while a frameless glass shower can enhance the room's openness. These elements contribute to a sleek, modern small house plan that feels spacious and uncluttered.
To make the most of vertical space, try installing high-mounted shelving for storage. This strategy keeps clutter off the floors and maintains a clean look. Incorporating built-in niches in the shower wall can also provide a seamless spot for toiletries without intruding into the living area. These practical solutions are instrumental when dealing with limited bathroom space.
Mirrors are another essential element in bathroom innovation. Their reflective surfaces add depth and make small spaces appear larger and brighter. Consider using a large statement mirror or mirrored cabinetry to double up on function while enhancing the room's aesthetics. This approach is particularly effective in tiny house plans, where every inch ought to be maximized.
Natural light is a valuable asset in any small home design. If possible, install a skylight or a high window to flood the bathroom with light, promoting an airy feel. Complement this with light, neutral color schemes that reflect brightness and create a serene, spa-like atmosphere, elevating the comfort and allure of your compact bathroom.

Outdoor Living Spaces
Outdoor living spaces enhance the usability and enjoyment of your small home environment. Creating an inviting patio or garden area opens up opportunities for relaxation and entertaining. Incorporate comfortable seating options like cushioned chairs or a hammock to create a cozy retreat. The addition of outdoor rugs and lighting can transform a simple deck into a welcoming extension of your indoor living space.
Plants play a vital role in establishing a lively and refreshing outdoor area. According to recent studies, exposure to greenery increases feelings of well-being and reduces stress levels. Integrating planters with herbs or native flora not only beautifies the space but also promotes a sense of calm and connection with nature. This approach is especially beneficial in maximizing the outdoor areas of tiny house plans.
Outdoor kitchens or portable grills provide versatility and enjoyment in outdoor living spaces. These features allow you to extend your cooking and dining experiences beyond the confines of the kitchen. Choosing compact, durable furniture that can withstand the elements ensures that your outdoor living area remains functional and stylish, true to the principles of modern small house plans.
To enhance your comfort, consider adding a pergola or canopy for shade. This not only protects against harsh sunlight but also adds a structural focal point to your space. By selecting materials and designs that complement your home’s architecture, you create a seamless transition from indoor to outdoor living, enriching your overall living experience.

Minimalistic Design Aesthetics
Minimalistic design aesthetics revolve around simplicity and functionality, creating spaces that are efficient and visually pleasing. This design philosophy emphasizes clean lines, open spaces, and a neutral color palette, focusing on the essential elements of a room without unnecessary ornamentation. Incorporating this style into small house plans can make your home feel more spacious, organized, and peaceful, aligning perfectly with the demands of modern living.
Tracing its evolution from the late 20th century, minimalism emerged as a reaction against the cluttered and extravagant designs of previous decades. The movement drew inspiration from Japanese architecture, which valued simplicity and natural materials, and from the Bauhaus school, which promoted form following function. Today, minimalism is celebrated for its ability to create serene environments by eschewing clutter and highlighting purposeful design, a concept that resonates deeply with modern small house plans.
To achieve this aesthetic, incorporate multi-functional furniture pieces that blend seamlessly into the background, ensuring they serve a clear purpose without overwhelming the space. Select understated, high-quality materials like natural woods, stone, and metals that age gracefully and add texture and depth. Thoughtful integration of storage solutions keeps surfaces clear and maintains the minimalist ethos, enhancing the tranquility and order that this design aesthetic offers.
Employing minimalistic design principles in your home can significantly impact your well-being. By creating an ambiance free from distractions, you foster an environment that promotes focus, calm, and relaxation. The mantra of “less is more” is not just about reducing physical items but also about rethinking how those items impact your lifestyle and environment, creating a harmonious balance that is perfectly suited to compact living spaces.






Share: