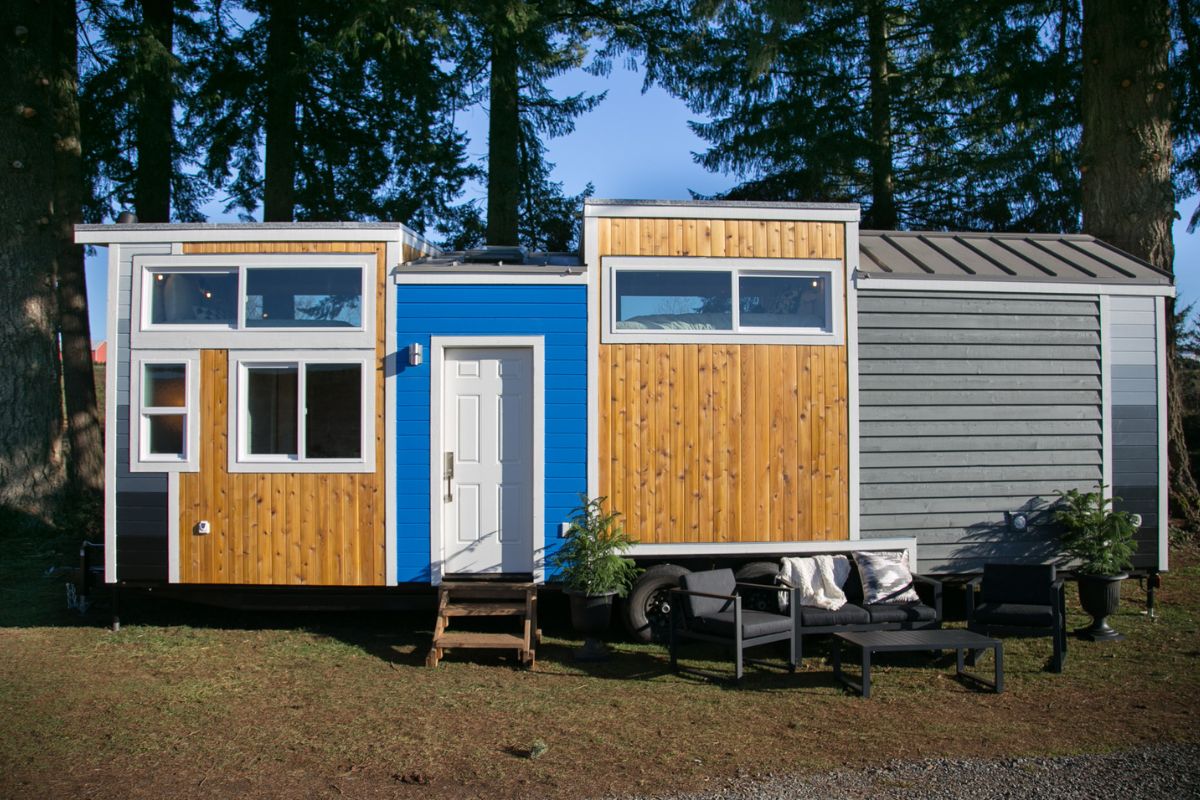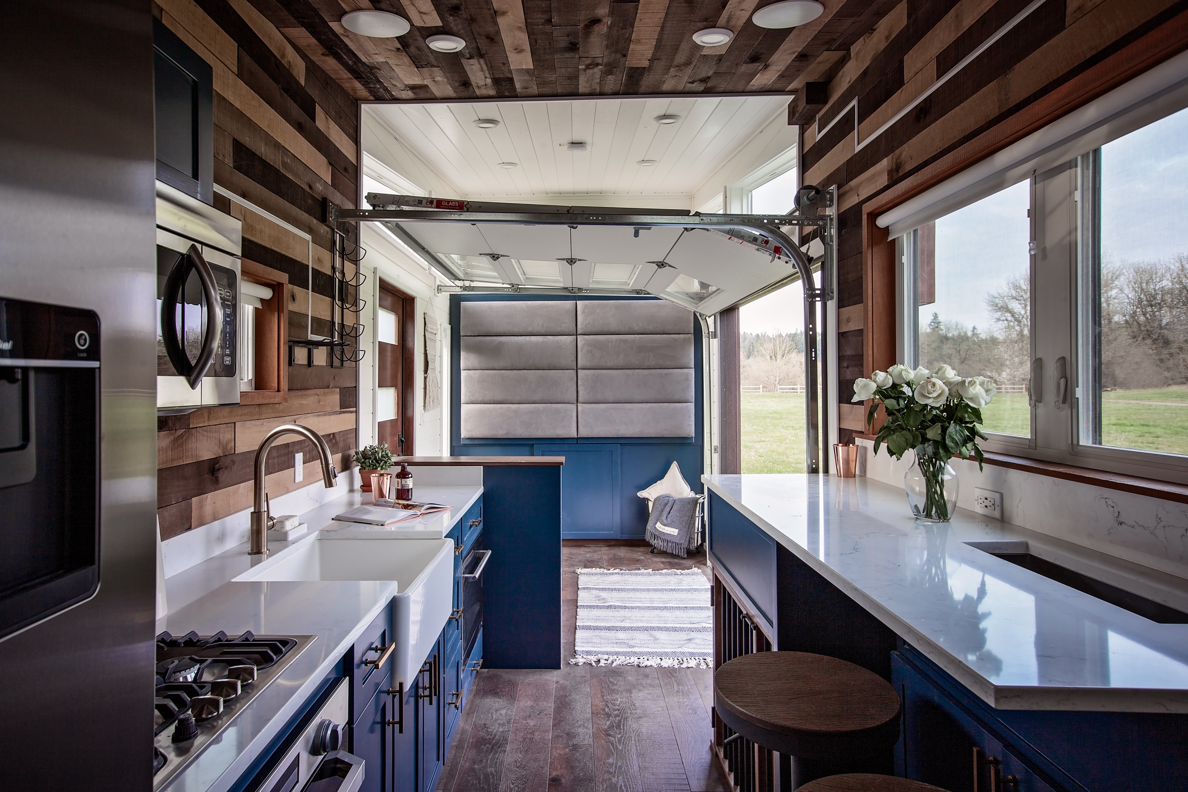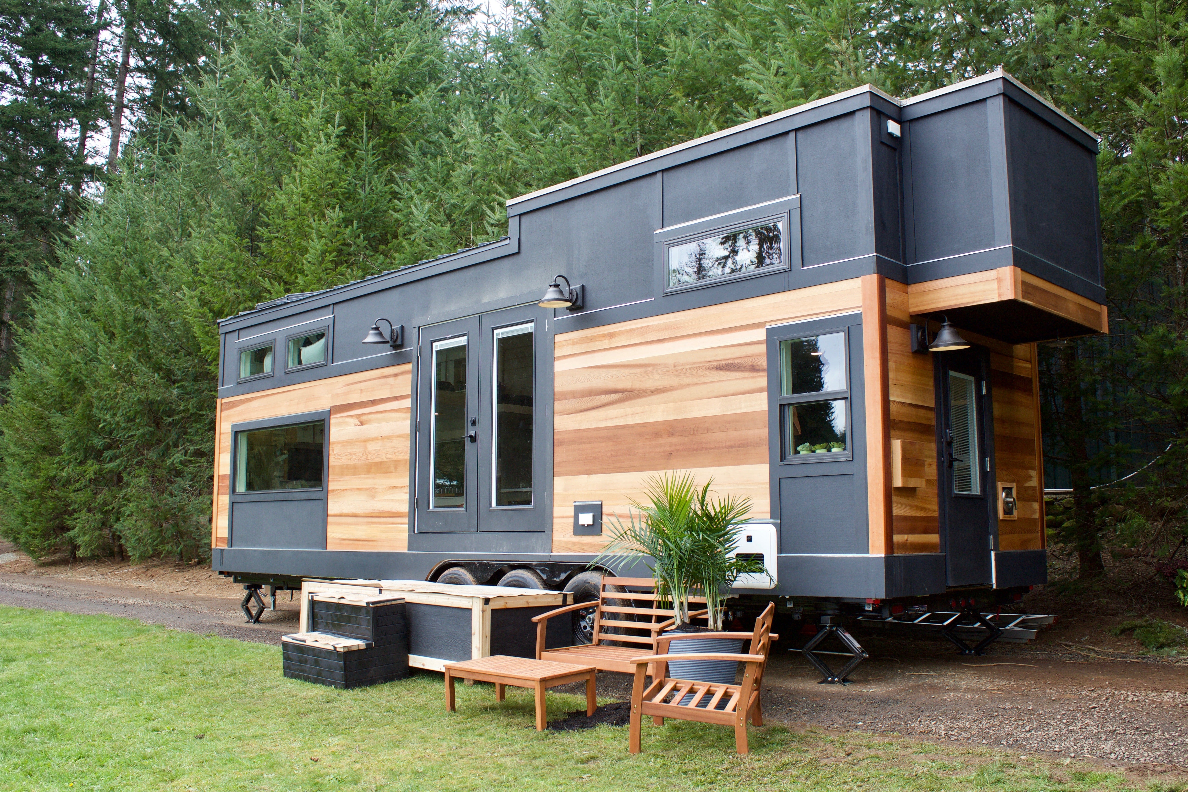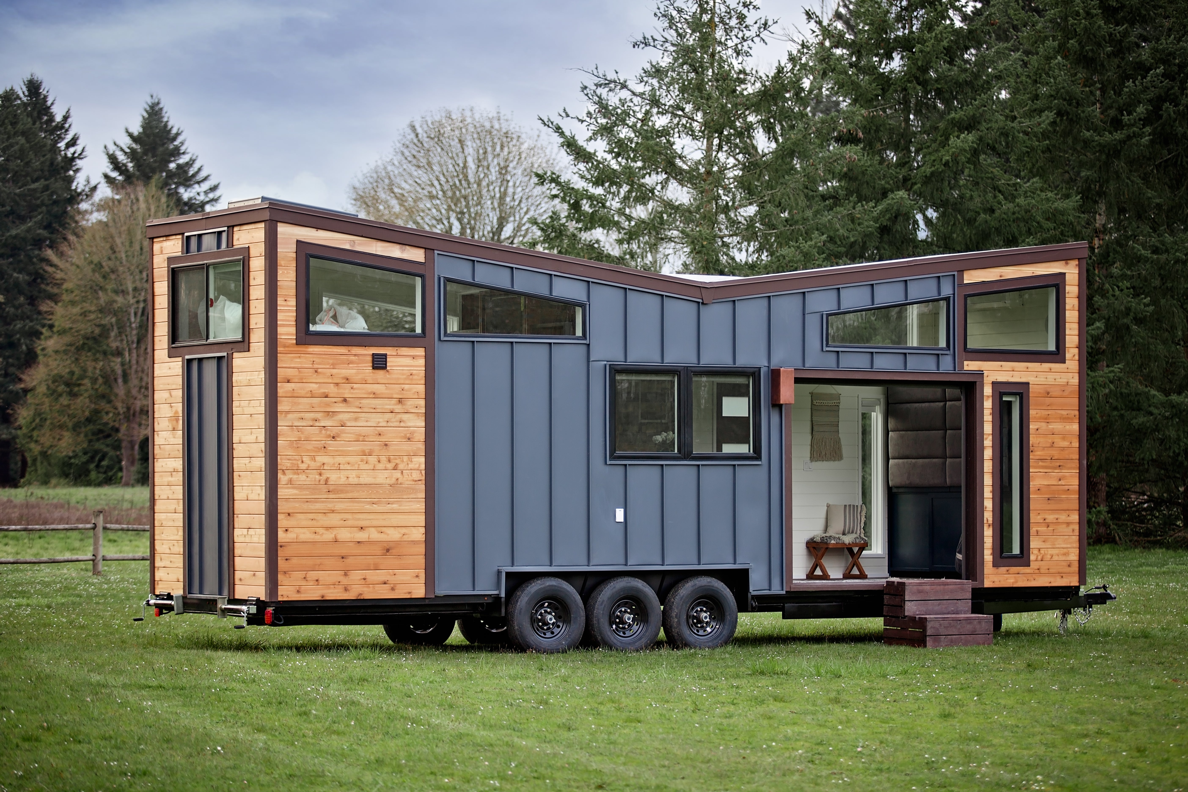The downstairs toilet, which is also known as the cloakroom or powder room, is a common feature in modern homes. However, because it is so small, it is always the hardest room to design. In today's fast-paced world, where space is at a premium, especially with the rise in popularity of tiny homes and high-density urban apartments, this micro-room needs a very strategic approach. It is, ironically, the room that guests use the most and takes up the least floor space, making it a great place for maximum design impact.
For too long, small spaces were painted in pale, neutral colors that didn't do anything to "maximize space." This new design philosophy doesn't use this timid method anymore. The modern designer doesn't try to make the room look bigger, which is pointless when there are only a few square meters to work with.
Instead, they embrace the small size and treat it as a beautiful, planned canvas. The goal is to make a jewel box of interior design that gives you an unexpected moment of high-end style. The classic, traditional style is the best for this kind of rich, concentrated elegance.
You can turn your small bathroom from a simple utility closet into a charming, sophisticated statement by cleverly combining respect for the past with smart, modern, space-saving ideas. Choosing long-lasting features, using materials that can be touched, and making a space that is cohesive and full of character are all important parts of this change. The main goal is to make sure that this small room makes the biggest impact.
The Main Idea Behind Traditional Cloakroom Ideas
The key to a successful traditional cloakroom in a small space is to use real architectural details and high-quality materials on purpose. Traditional cloakroom ideas work well in small spaces because they use a lot of different colors and patterns to draw the eye away from the room's limits, giving the impression of permanence and crafted heritage.

Why Traditional Works in a Small Space
Traditional design relies on details, layers, and textures, which work very well in small spaces. Modernism, on the other hand, can make a small room feel cold and empty. Classic styling, on the other hand, with its rich colors and period features, wraps around the visitor and makes the small size feel cozy and intimate.
The style needs to feel real and grounded, with the walls being the main way to change things.
Paneling: The Basis of Classicism
The wainscoting or paneling is probably the most important architectural feature of a traditional cloakroom. It serves a number of useful and attractive purposes: it makes the room look bigger, keeps the walls from getting splashed, and makes it easy to see where paint and wallpaper meet.
Half-height panelling: This is the most common option and is usually put up to the height of a dado rail (about 90 to 120 cm). Tongue-and-groove boards and solid Shaker-style paneling are examples of materials that add structure. If you paint this lower part a deep, historical color like forest green, inky blue, or dramatic charcoal, it will instantly give you a moody, sophisticated base. These dark colors make things look smaller, which makes the details stand out even more.
Full-Height Panelling: Full-height panelling can be very effective in small, square spaces. When painted in a single, rich color, it looks like a custom, high-end cabinet that wraps the whole room in a smooth, textured layer. This method works best for hiding a pipe or cistern that would otherwise look strange, making the wall look solid and planned.
The Strategy of Color and Pattern in Wall Art
A good traditional cloakroom uses color and pattern not just to look nice, but also to help define the space's character. You can be bold in a small room, and you should be.
Using Rich, Historic Colors
The most important thing is to choose colors that seem like they belong in the past. Think of the colors you see in old libraries, manor houses, and historic homes:
Dark greens like emerald, moss, or olive greens go well with dark wood to create a rich, library-like feel.
Jewel Tones: Sapphire or teal blues add warmth and depth and look great with metallic accents.
Warm Neutrals: If you want a lighter color scheme, don't use pure white. Choose creams, mushroom greys, or soft, warm "greige" tones that are based on history. These colors will make the small space feel more inviting instead of cold.
The Strength of Statement Wallpaper
The area above your panels is the best place to use a high-impact pattern without making a big commitment. You can buy high-end, expensive wallpaper that might be too expensive for a whole hallway or living room because you only need a few rolls.
Classic Motifs: Look for prints that fit with traditional cloakroom ideas, like detailed botanicals, sweeping toile de Jouy scenes, or intricate metallic damask patterns.
Visual Movement: In a small room, a busy, dense pattern is actually good because it keeps the eye from focusing on the edges. The pattern gives the walls a sense of movement and depth, making them feel like a canvas that goes on forever instead of a border that limits them. To really make an impact, hang the wallpaper across the ceiling. This will make the room feel like a cocoon and blur the lines between the walls.
Space-Saving Fixtures Are Important for Small Homes
When designing tiny homes, utility and space efficiency are the most important things. This means that every fixture must be carefully chosen to save centimeters without sacrificing style.
The Compact Sanitaryware Answer
Big, full-sized vanity units or big close-coupled toilets just won't work. There is now a wide range of sanitaryware on the market that is made to take up as little space as possible.
Corner Basins: These are the hidden gems of the small cloakroom. They fit perfectly into a corner that would otherwise be empty, freeing up important central floor space and making traffic flow better. You can get them in beautiful ceramic styles that go perfectly with the traditional look.
Console Sinks: A console basin with exposed chrome or brass legs is a great choice if you want a more traditional look. This style keeps a clean, sophisticated look that lets light and sightlines flow all the way to the floor. The metal legs themselves can be a stylish part of the design.
Wall-Mounted WCs: Wall-hung toilets are often thought of as modern, but they are very useful in small spaces. The unit sticks out less into the room and the floor space below is completely clear when the cistern is hidden inside a stud wall that can be panelled. This trick of showing the whole floor area is a great way to make it look like there is more space.
Strategic Storage and Mirrors
Storage needs to be built in or recessed. Put recessed shelves for toilet paper and soap on the stud wall that hides the cistern. If you have a wall-mounted basin, pick one with a small towel rail built into it so that you don't have to add more things to the walls.
The mirror works best in a small space. Instead of a small, useful mirror, choose the biggest, most ornate, or grandly framed antique mirror that will fit. Its purpose is not only to reflect, but also to be an architectural theater. It reflects the bold wallpaper, the elegant paneling, and the lovely flooring, which makes the design even more powerful and gives it a sense of unexpected scale.
Brassware and lighting are two important details.
The metals and the light are what make a nice cloakroom different from a show-stopping jewel box.

The Strong Contrast of Nero Taps
The addition of a matte black finish, often called Nero Taps in designer lines, adds a modern touch to the classic design. Polished chrome, nickel, and aged brass are still popular choices.
The matte black finish of Nero Taps makes a strong, intentional contrast in a traditional setting with white ceramic, dark wood, or marble. When picking out taps, go for a style that is traditionally shaped, like a classic cross-head handle or a period pillar tap, but with a modern Nero Taps finish. This combination of classic shape and modern material is both luxurious and surprising.
The taps' dark, sculptural shape draws the eye to the basin area and makes a clean, crisp finish against the softer, layered elements of the panelling and wallpaper. This choice gives the room a sense of strong, high-end style that ties it all together.
Lighting as part of the architecture
Get rid of the useful downlights. A traditional cloakroom should have warm, ambient, and dramatic lighting.
Wall sconces: Put a pair of beautiful, classic wall sconces on either side of the mirror. Choose lights with candle bulbs or shades that are not see-through and give off a soft, flattering glow.
The Miniature Chandelier: If the ceiling is high enough, you can hang a small, dramatic chandelier or pendant light in the middle of the room. This makes the eye go up, which adds to the feeling of vertical space and adds a final layer of ornate detail that completes the classic style.
A Custom Sanctuary: The Last Touch
For the look to be seamless and high-quality, every accessory needs to fit in with the theme. Instead of leaving toilet paper rolls out in the open, put them in woven or wooden baskets.
Choose a ceramic or dark glass liquid soap dispenser that looks nice. You could hang a small framed piece of art, like an old print or a botanical sketch, on a bare wall to add one more layer of visual interest.
The classic cloakroom, which fits perfectly into the small space of tiny homes, is the best example of good interior design. The designer has taken the biggest problem and turned it into the biggest strength in this space.
The downstairs toilet is transformed by using real materials and architectural details that honor traditional cloakroom ideas, as well as compact sanitaryware and striking, modern contrasts like Nero Taps. It goes beyond its basic purpose to become a beautiful, welcoming sanctuary—a powerful little room that really adds to the character and perceived luxury of the whole house.






Share: