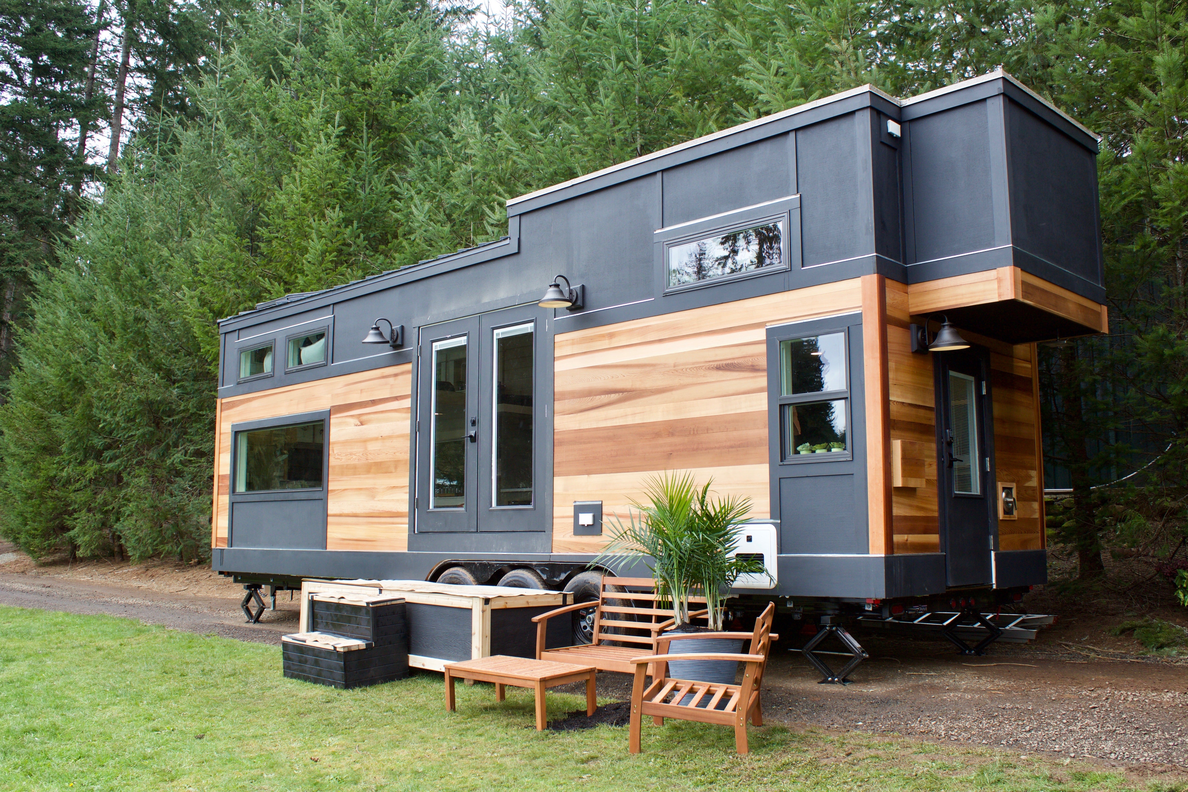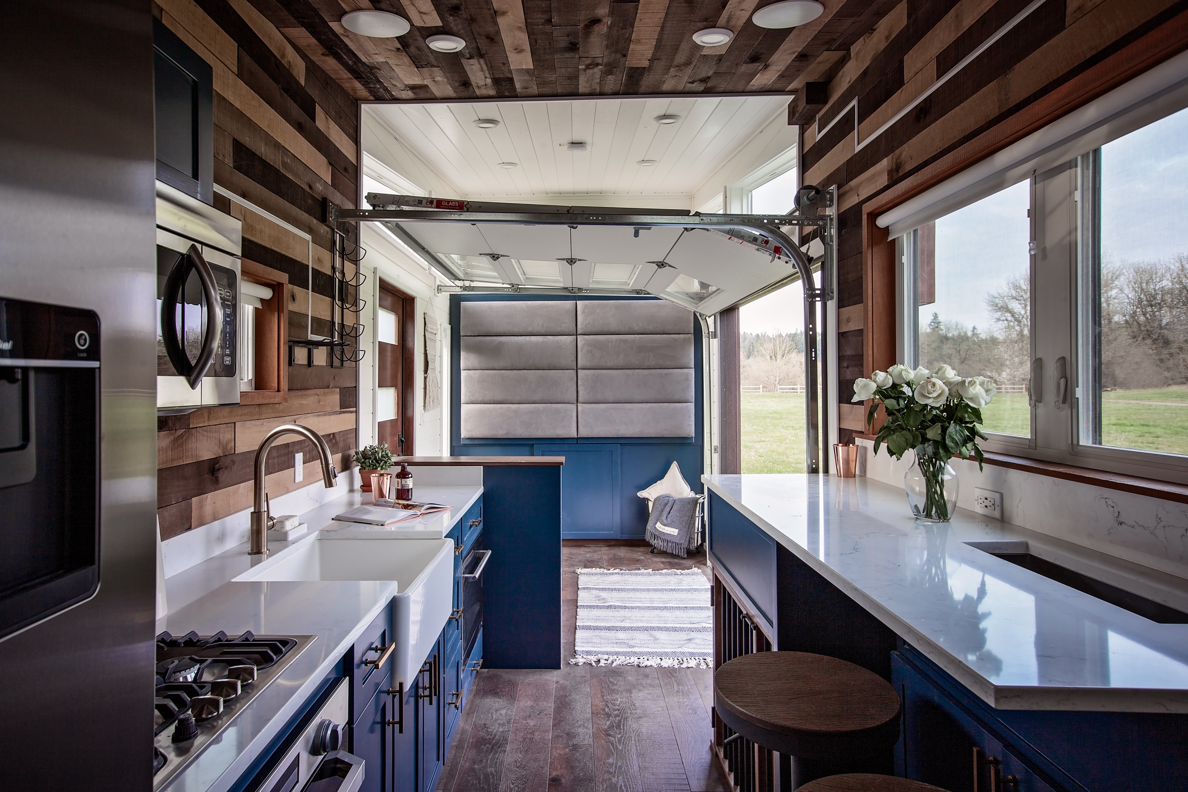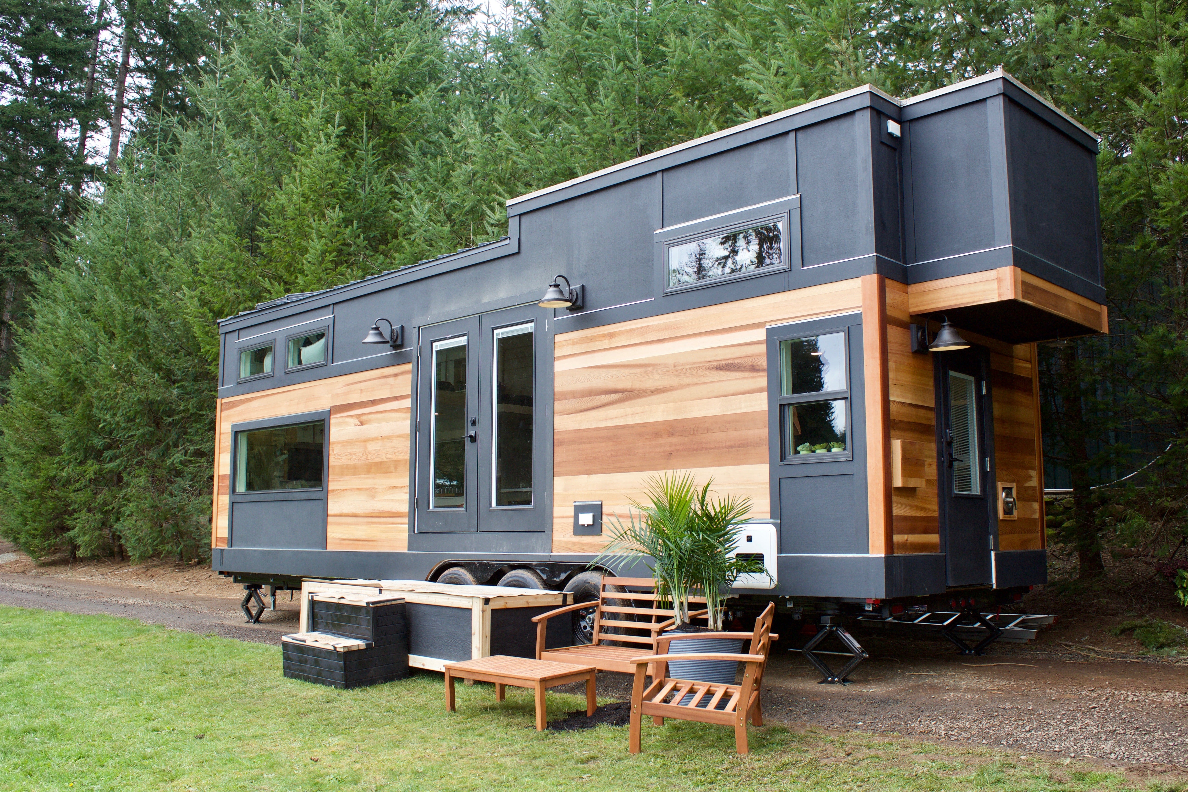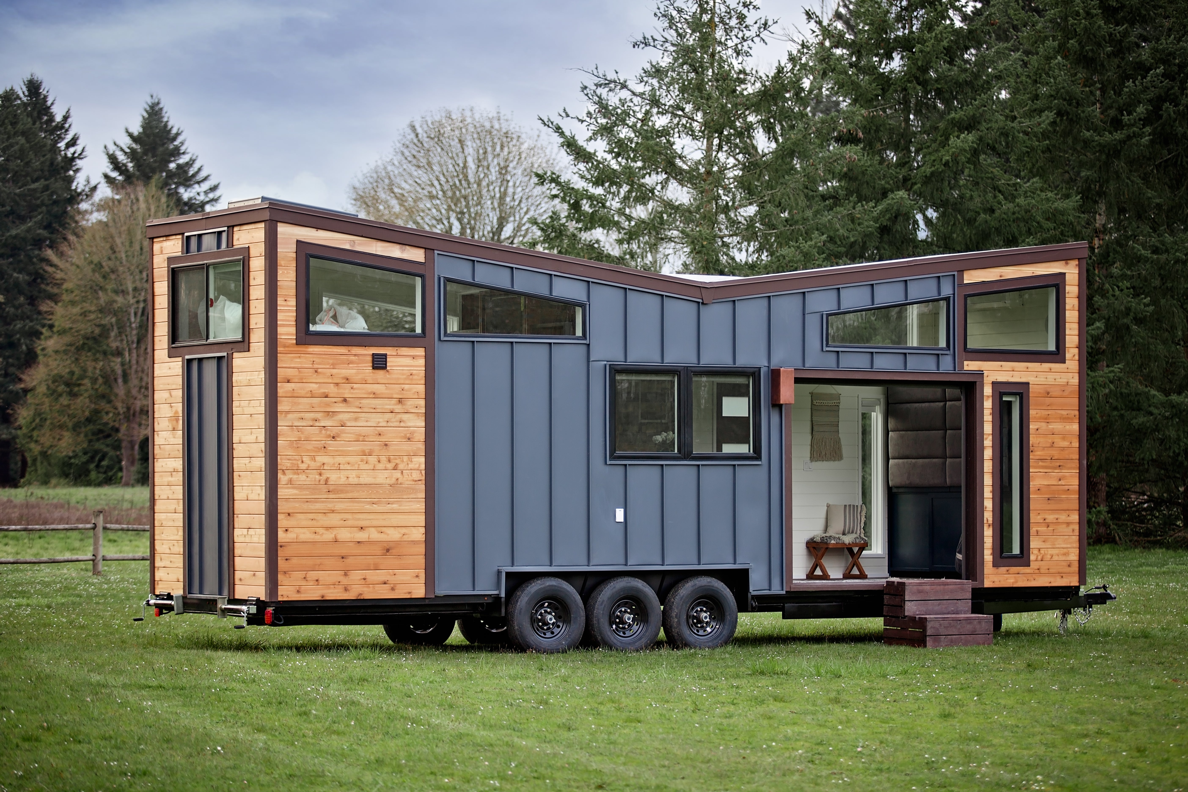Extend your tiny house outdoors with a space-savvy deck that compresses circulation to one edge and clusters seating at the widest span. Align steps to key views, add built-in benches and planters as green edges, and stack zones: dining flush with the threshold, a lounge dropped 6–8 inches, and a slim work perch half a step up.
Use aluminum or slender steel, HDPE boards, and fold-out or slide-out platforms for flexible square footage. There’s more to shape, specify, and optimize next.
Key Takeaways
-
Expand living space with multi-level zones: dining flush to the door, a slightly lower lounge, and a compact raised work perch for breezes.
-
Maximize small footprints: compress circulation to one edge, cluster seating at the widest span, and align steps with primary views.
-
Add fold-out or slide-out platforms using aluminum frames, marine-grade plywood skins, and stainless piano hinges for quick, durable expansion.
-
Choose lightweight, durable materials: aluminum framing, HDPE decking, fiber-cement edges, and hidden fasteners with slip-resistant textures.
-
Build in function: rail-line benches, planter dividers, low-glare lighting, shade sails or awnings, and clear handrail receivers for safety.
Space-Savvy Layouts for Small Footprints
Even on a sliver of ground, you can choreograph a deck that works hard in every direction: compress circulation to one edge, cluster seating at the widest span, and align steps with primary site views to expand perceived depth. Read the site first—sun, wind, and drainage dictate geometry. Use space efficient designs: a narrow service lane along the façade, then a deeper node where you dine or lounge.
Anchor corners with built-in benches sized to storage modules, preserving outdoor functionality without loose clutter. Choose slender steel posts and tight-kerf hardwood to keep profiles light; alternate board directions to imply zones. Integrate planters as guard alternatives where code allows, thickening edges for privacy. Keep railings transparent; let the landscape become the room’s final wall.

Fold-Out and Slide-Out Deck Platforms
One clever way to grow a tiny house is to let the deck move: hinge panels fold out from the fascia, and shallow platforms slide from under the floor like drawers. You treat the terrain and the building envelope as guides, not obstacles. Fold out designs suit south façades, catching sun and aligning with prevailing breezes; specify marine-grade plywood skins over aluminum frames for stiffness without mass. Use stainless piano hinges and drop-down legs that land on pavers to spread loads.
Slide out mechanisms work best along trailer rails, where steel outriggers already carry shear. Pair sealed ball-bearing slides with composite decking to resist swelling. Detail drip edges and EPDM gaskets so debris and water don’t jam tracks. Mark utility clearances, and integrate flush receivers for quick handrails.
Multi-Level Zones for Dining, Lounging, and Work
As those movable decks extend your footprint, vary elevation to assign purpose without walls. Step a dining platform flush with the kitchen threshold for efficient plate traffic, then drop a lounge terrace 6–8 inches to cue slower rhythms and wider sightlines. Carve a compact work perch half a step up, oriented to prevailing breezes and glare-free northern light.
Let site dictate structure. On sloped lots, stack terraces with short runs of stringer stairs; on flat pads, use sleepers and adjustable pedestals to fine-tune heights. Choose materials by use: dense hardwood or porcelain for spill-prone dining, cushioned composite for lounging, and a stable, matte surface for laptops. Align edges, railing transparencies, and lighting to reinforce outdoor aesthetics, while selecting functional furnishings scaled to each zone’s circulation and task.
Built-In Benches, Storage, and Planters
While your deck’s square footage stays tight, integrate seating, stowage, and greenery to make every inch work. Anchor built in seating along rail lines to free circulation in the center. A continuous bench with lift-up lids hides hose reels, blankets, and foldable chairs; end caps double as side tables. Size compartments to the module of your decking boards so seams read intentional, not busy.
Treat planters as edges and dividers. A 16–18 inch deep trough along the sunny side supports integrated gardening—herbs at arm’s reach, taller pollinators screening views without blocking breezes. Keep planter bases vented and slightly raised to prevent trapped moisture at the deck surface. At corners, wrap benches into L-shapes, tucking narrow drawers beneath. You’ll define space, store gear, and cultivate life.

Lightweight, Durable Materials on a Budget
Start with three workhorse materials that keep weight and costs down without sacrificing longevity: aluminum, HDPE, and fiber‑cement. On a trailer chassis, aluminum framing and stair stringers reduce dead load, resist corrosion, and span small decks without bulky beams. Use HDPE decking where splashing or snowmelt occurs; it won’t swell, needs no sealing, and comes from recycled streams—strong eco friendly options among true budget materials. For fire-prone sites or close setbacks, fiber‑cement stair treads and trim give noncombustible edges that shrug off UV and pests.
Map materials to microclimates: aluminum for shaded, damp sides; HDPE for high-traffic sun; fiber‑cement at grill zones and near embers. Detail slip-resistant textures, hidden fasteners, and thermal breaks to control heat gain, vibration, and squeaks.
Modular Railings, Screens, and Privacy Solutions
Those lightweight, durable decks work best when the guardrails, screens, and privacy panels snap into the same logic of parts. You choose modular designs that register to your deck’s joist spacing and post grid, so components align cleanly and install fast. Standardized brackets let you swap balusters for slatted privacy screens when a neighbor’s window creeps into view. At corners, use reversible panels: solid on one face, open on the other, rotating to tune sightlines and airflow.
Select materials by microclimate. In sun-baked zones, powder-coated aluminum resists heat and stays true; in coastal air, marine-grade stainless hardware avoids galvanic stains. Measure seated and standing eye levels, then stack panels to block views while keeping horizon lines. Keep railing tops continuous, doubling as lean rails and light shelves.
Off-Grid-Friendly Features and Weather Protection
Because a tiny house deck often doubles as utility space, design it to harvest, store, and shed resources with minimal mass. Map sun angles and wind exposure first; then size overhangs, slats, and gaps to vent heat and deflect driven rain without blocking views. Mount low-profile solar panels on a tilt-adjustable pergola or rail-integrated rack; route wiring beneath joists to protect connections and preserve headroom.
Specify rot-resistant decking—thermally modified wood, recycled-plastic composites, or aluminum planks—so freeze-thaw and splashback don’t shorten service life. Integrate rainwater harvesting with a narrow rooflet, gutter guards, and a first-flush diverter feeding slim tanks tucked between posts. Use removable storm screens and louvered wind baffles to modulate microclimate, reducing uplift, glare, and surface wetting while keeping the deck usable year-round.

Safe Access: Stairs, Ramps, and Wraparound Walkways
With off‑grid gear tucked under pergolas and rail‑mounted panels overhead, you now need routes that move people safely without shading collectors or cluttering utility runs. Map circulation first: locate stairs on the north or east edge to preserve solar gain, and pull walkways clear of conduit, cleanouts, and tank lids. For stair safety, keep consistent risers, 11-inch treads, grippy nosings, and a continuous graspable rail. Use galvanized steel stringers or rot-resistant timber where splashback occurs.
Plan ramp designs at 1:12 where grade allows; tighten to 1:16 on snow-prone sites for traction. Break long runs with landings sized for turning radii. Choose open-joint decking for drainage, low-profile lighting for edges, and wraparound walkways that double as maintenance lanes without blocking vents or hose bibs.
DIY Builds, Prefab Kits, and Cost-Saving Tips
Before you price a single board, decide whether you’ll self-build, buy a prefab kit, or hybridize—then align that choice with site access, footing conditions, and the deck’s span and loads. If your site is tight or sloped, prefab outdoor modules reduce cuts and staging; you’ll simply level piers and bolt sections. Flat, open pads favor diy decking with standard joist bays that match your tiny house door threshold and wheel wells.
Compare materials by lifecycle: ground-contact treated lumber for posts, rot-resistant framing at splash zones, and composite or dense softwood where drip lines hit. Use hidden fasteners only where ventilation’s guaranteed. Save costs by standardizing bay spacing, buying full-length stock, sharing beams between modules, and pre-finishing components on sawhorses to minimize waste and callbacks.
Conclusion
Step onto your deck with intent. You’ve choreographed space—slim footprints, fold-outs, and multi-level zones—to work as hard as your tiny house. Use built-ins to anchor edges, stash gear, and frame views. Choose materials by weight, weathering, and touch underfoot; detail drainage, fasteners, and slip resistance.
Mix modular rails and screens for privacy without bulk. Keep off-grid power and shade integrated, stairs safe, and clear walkways continuous. You’ve extended living outward—precise, durable, and beautifully compact.






Share: