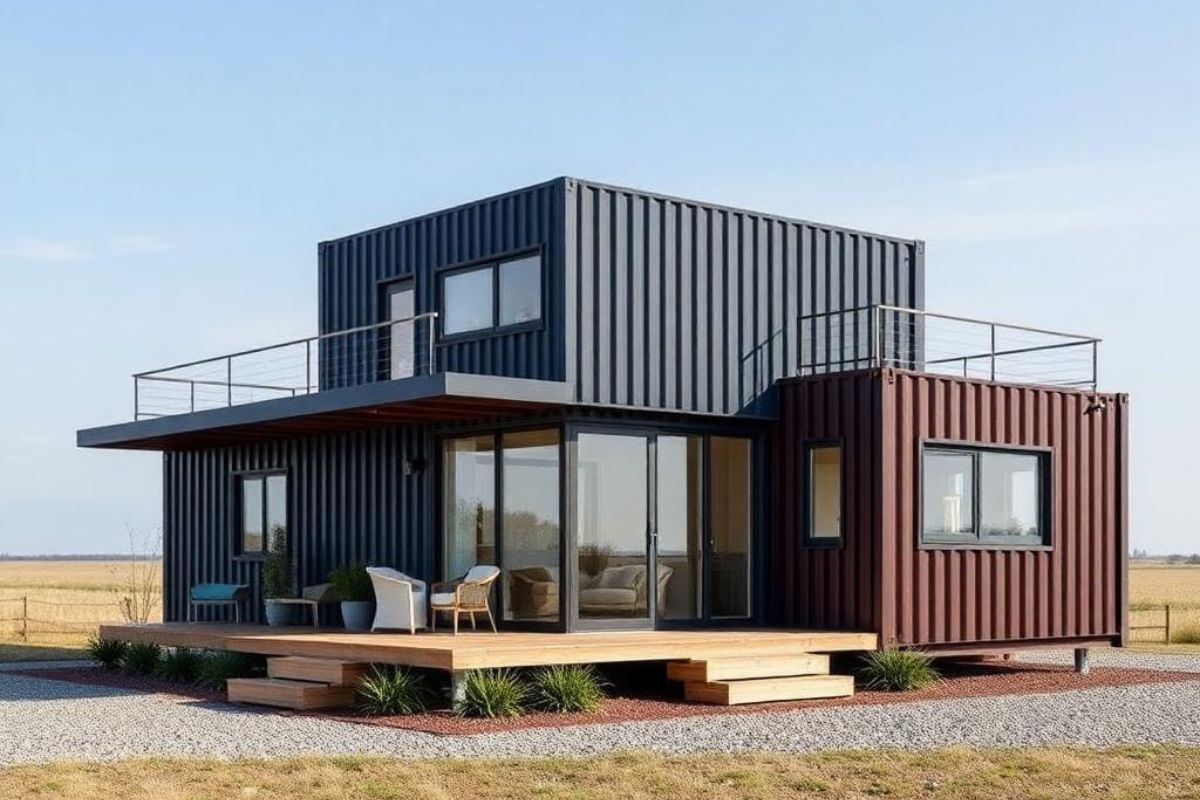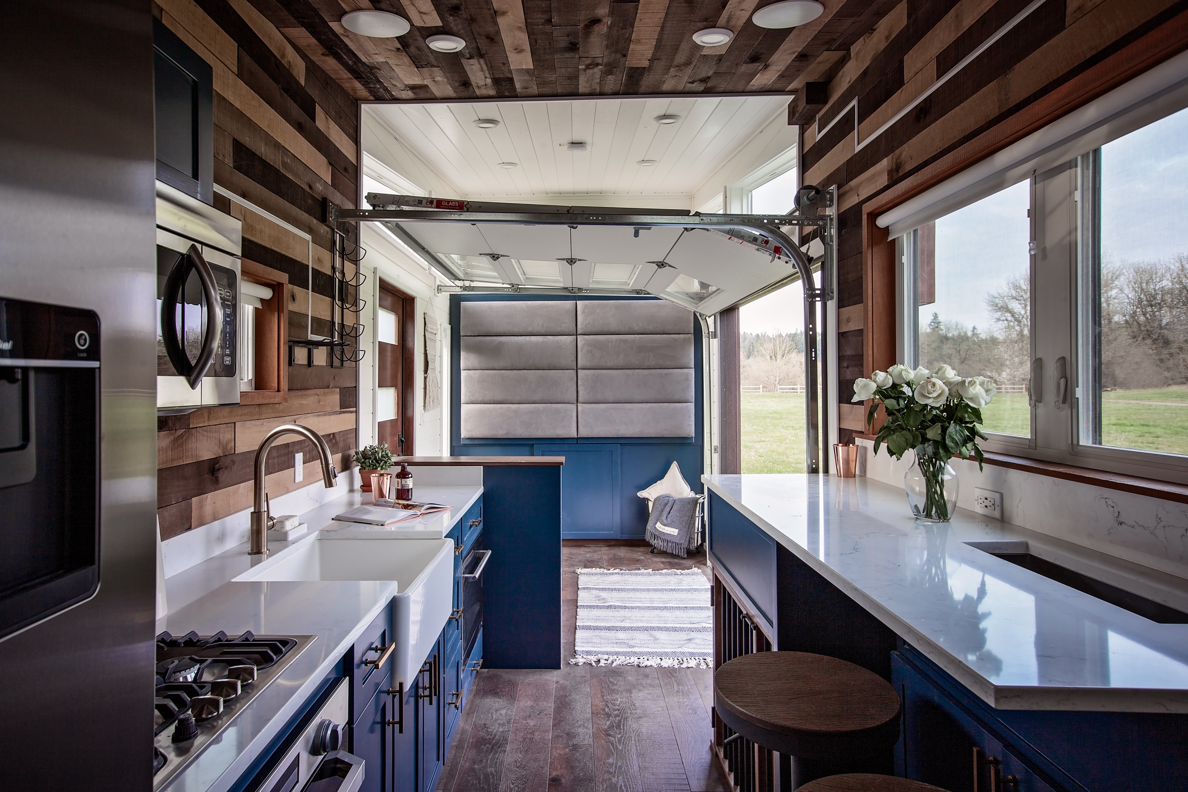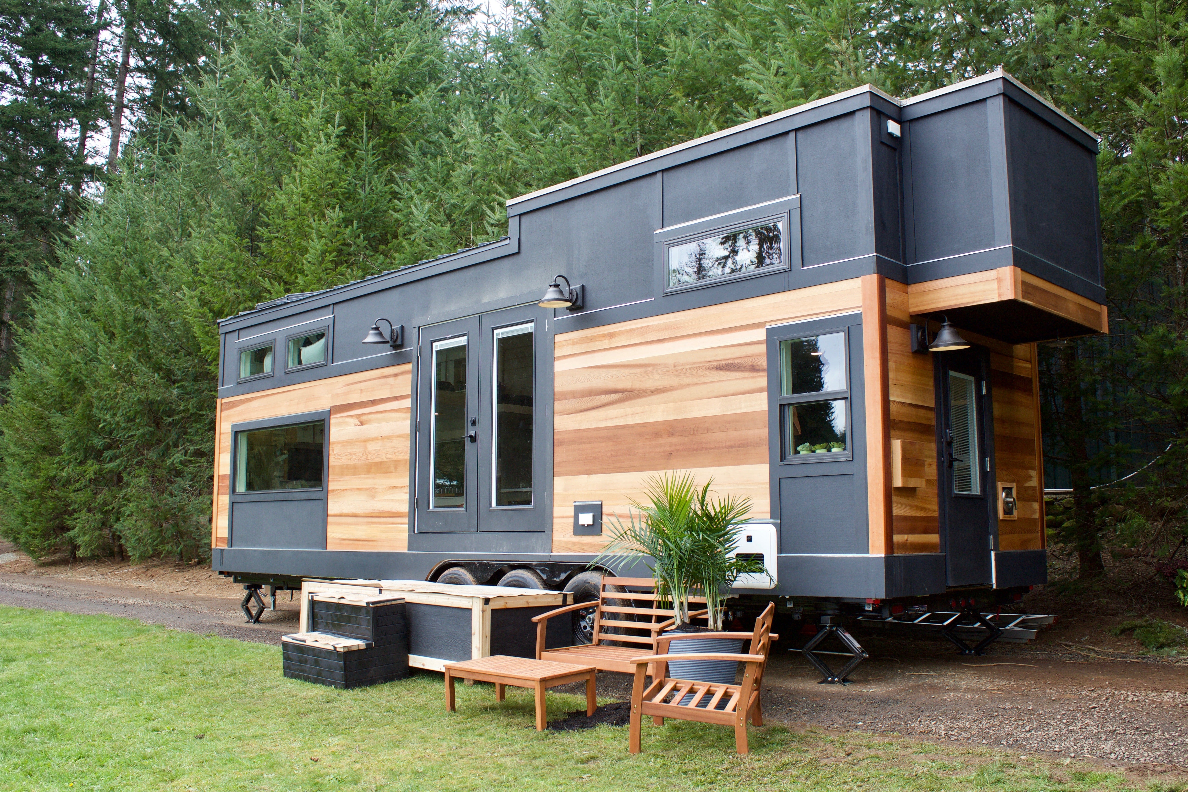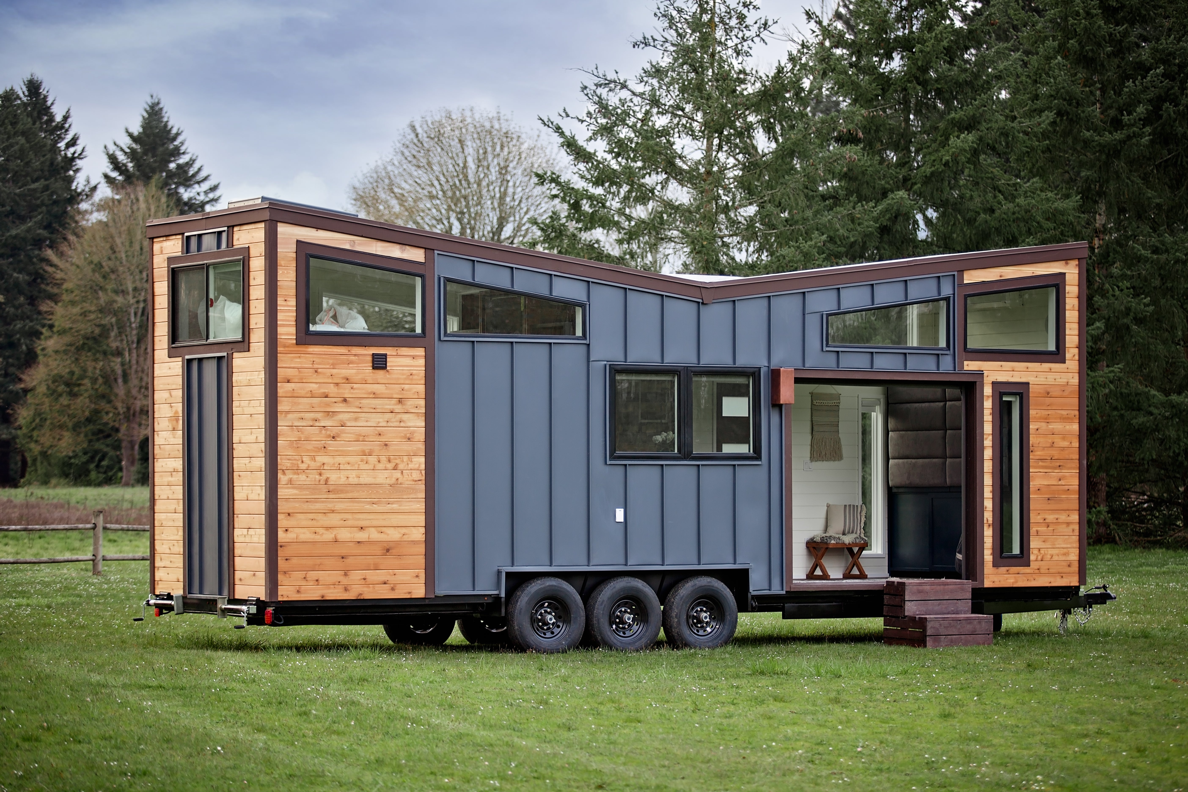Inside shipping container homes, you’ll discover innovative, design-forward spaces that maximize every inch. These homes combine modular configurations with eco-friendly materials, utilizing corrugated steel exteriors and advanced insulation.
Floor-to-ceiling windows invite natural light, while retractable walls offer adaptable, multifunctional spaces. Energy-efficient systems like solar panels are seamlessly integrated. They challenge traditional norms, offering modern aesthetics and functionality. Exploring further reveals how these unique spaces balance sustainability with cutting-edge design.
Key Takeaways
-
Container homes feature modular configurations, maximizing vertical and horizontal space for expansive and flexible living areas.
-
Floor-to-ceiling windows and open-plan interiors enhance natural light and indoor-outdoor connectivity.
-
Custom finishes, retractable walls, and multifunctional spaces allow for personalized, adaptable living environments.
-
Energy-efficient systems, like solar panels and advanced insulation, reduce utility costs and promote sustainability.
-
Biophilic design elements and eco-friendly materials harmonize container homes with natural surroundings.
The Rise of Shipping Container Architecture
While traditional architecture has long dominated the landscape, shipping container architecture has emerged as a dynamic alternative, challenging conventional design norms. You’ll notice how these steel structures redefine spatial configuration with their modular nature.
By stacking and combining units, you can create multi-level, expansive living spaces. The inherent linearity of containers influences spatial flow, prompting innovative interior layouts. You’ll find that the corrugated steel exteriors provide a distinctive aesthetic, ideal for modern, industrial-themed designs. Emphasize structural integrity and insulation to transform these robust units into habitable spaces.
With precise cutting, you can integrate windows and doors, enhancing natural light and ventilation. As you explore this architectural trend, consider how these versatile containers reshape perceptions of sustainable, adaptable design.

Benefits of Choosing a Container Home
Opting for a container home presents numerous advantages, chiefly its cost-effectiveness and sustainability. You’ll find that utilizing repurposed steel shipping containers reduces material costs considerably, offering a budget-friendly alternative to traditional construction. The inherent modularity of these structures allows for efficient spatial utilization, optimizing your living area without unnecessary expansion. Container homes also boast impressive durability; their robust, weather-resistant design guarantees longevity and low maintenance needs.
Sustainability is a key benefit. By reusing shipping containers, you’re minimizing waste and reducing the carbon footprint associated with new materials. Moreover, their compact, rectilinear form is ideal for energy-efficient design, allowing you to integrate modern, eco-friendly systems like solar panels and rainwater harvesting seamlessly. Embrace the future of innovative, sustainable living with a container home.
Design Possibilities and Customization
Beyond the practical benefits, container homes offer exciting design possibilities and customization options that cater to your personal style and spatial needs. You can explore modular configurations by stacking or arranging containers in various layouts, maximizing vertical and horizontal space. Incorporate open-plan interiors by removing select walls, creating expansive living areas.
Opt for floor-to-ceiling windows, enhancing natural light and blending indoor-outdoor living. Consider adding a mezzanine level for additional functionality, utilizing the container's height. Custom finishes, such as bamboo flooring or reclaimed wood accents, personalize your aesthetic. Install sliding doors for seamless spatial changes, or integrate rooftop terraces for outdoor leisure.
With customizable elements, you can transform a simple container into a unique, modern dwelling tailored to your design vision.
Incorporating Sustainable Practices
Embracing sustainable practices in your shipping container home not only reduces your ecological footprint but also enhances the efficiency and longevity of your dwelling.
Begin by integrating passive solar design, optimizing the placement of container openings for maximum natural light and heat. Use high-performance insulation materials to guarantee thermal efficiency, reducing the need for artificial heating and cooling. Incorporate a rainwater harvesting system, utilizing the container’s flat roof design to collect and store water efficiently.
Select environmentally friendly materials like reclaimed wood and non-toxic paints to minimize interior pollutants. Implement energy-efficient LED lighting and solar panels to harness renewable energy. By thoughtfully arranging spatial elements and materials, you create a sustainable living environment that complements the innovative spirit of container architecture.

Challenges and Considerations
While sustainable practices greatly enhance the appeal of shipping container homes, several challenges and considerations must be addressed to guarantee successful execution. First, understanding spatial limitations is essential; standard containers come in 20-foot and 40-foot lengths with a width of just over 8 feet, which can restrict interior layouts. You must plan for insulation, as steel conducts heat and cold, impacting thermal efficiency.
Additionally, structural integrity can be compromised when cutting openings for windows or doors, necessitating reinforcement strategies. Consideration of local building codes and zoning regulations is fundamental, as they vary widely and can affect design possibilities. Proper ventilation and moisture control are also critical to prevent condensation issues. Address these challenges to create a functional and aesthetically pleasing space.
Inspiring Container Home Projects
As you explore the domain of shipping container homes, you'll discover projects that ingeniously transform these industrial structures into enchanting living spaces. Consider a project like "Container Park," where architects utilized intermodal containers to create a multi-level, modular design. Each container is strategically placed to maximize spatial efficiency, creating open-plan interiors with natural light infiltration through expansive glazed panels.
Another example is "Eco-Container Nest," a sustainable habitat employing passive solar techniques, green roofing, and rainwater harvesting systems. By stacking containers at varying angles, the design achieves dynamic spatial configurations, fostering a sense of openness and connection with the environment.
These projects exemplify innovative approaches in structural adaptation, showcasing the potential of shipping containers as versatile, customizable, and aesthetically pleasing living solutions.
Urban vs. Rural Container Homes
Urban and rural settings offer distinct opportunities and challenges for shipping container homes. In urban areas, you'll need to maximize space efficiency due to limited lot sizes.
Consider vertical stacking and modular design to optimize spatial constraints. Urban environments demand attention to zoning laws and building codes, which can influence your design choices. Noise insulation is critical, given the proximity to busy streets and neighbors.
Conversely, rural settings provide expansive landscapes, offering more freedom for sprawling designs.
You can integrate natural elements and sustainable practices, like solar panels and rainwater collection. However, rural locations often lack infrastructure, requiring you to plan for utilities and access roads. Transportation logistics for container delivery might be complex, so factor this into your design strategy.
Innovative Interior Design Ideas
Maximizing the unique potential of shipping container homes requires a creative approach to interior design. You need to think about spatial optimization, as every square foot counts. Consider integrating multi-functional furniture like foldable desks and extendable dining tables to enhance usability. Open floor plans can create an illusion of more space, while strategically placed mirrors amplify natural light and depth.
Incorporate vertical storage solutions to keep the living area uncluttered. Use modular shelving systems and wall-mounted units to efficiently utilize vertical surfaces. Choose a cohesive color palette that visually expands the interior, such as light neutrals or pastels.
You can also embrace industrial elements, like exposed steel beams, to maintain the container’s raw aesthetic. With thoughtful design, you’ll transform compact spaces into modern havens.

Future Trends in Container Living
While the popularity of container homes continues to surge, future trends in container living are poised to redefine modern architecture and sustainable design. You'll see the integration of smart home technology, optimizing energy efficiency through advanced insulation and solar power systems. Modular construction will enhance spatial adaptability, allowing dynamic reconfiguration of interior layouts.
Architectural aesthetics will evolve, incorporating biophilic design elements to harmonize with natural surroundings. Expect a rise in eco-friendly materials, reducing the carbon footprint of construction. Designers will innovate multifunctional spaces with retractable walls, maximizing utility without sacrificing style.
Urban areas will witness vertical stacking of containers, creating efficient, high-density housing solutions. These trends are set to transform how you perceive space, sustainability, and modern living.
Conclusion
You've explored the transformative world of shipping container homes, where innovative design meets sustainable living. By choosing a container home, you embrace spatial efficiency, customization, and eco-friendly practices. While challenges like insulation and zoning exist, creative solutions abound.
Urban or rural, these homes blend seamlessly into diverse landscapes, offering unique design potentials. As container architecture evolves, expect cutting-edge interior innovations and future trends that redefine modern living, making your space both functional and stylish.






Share: