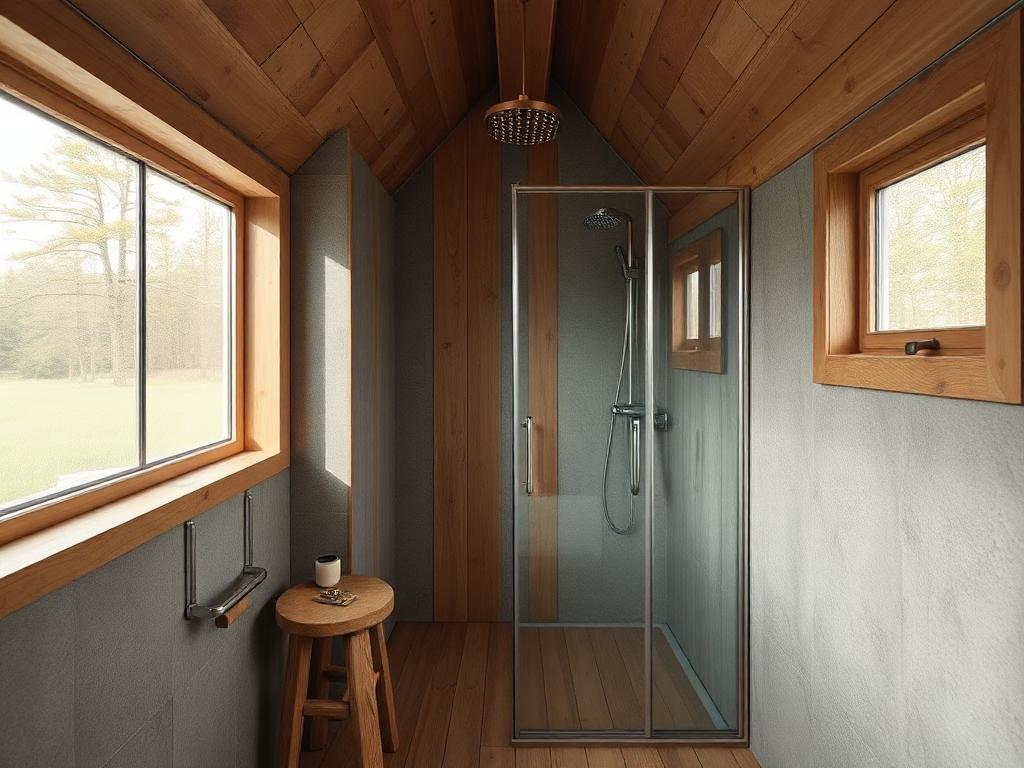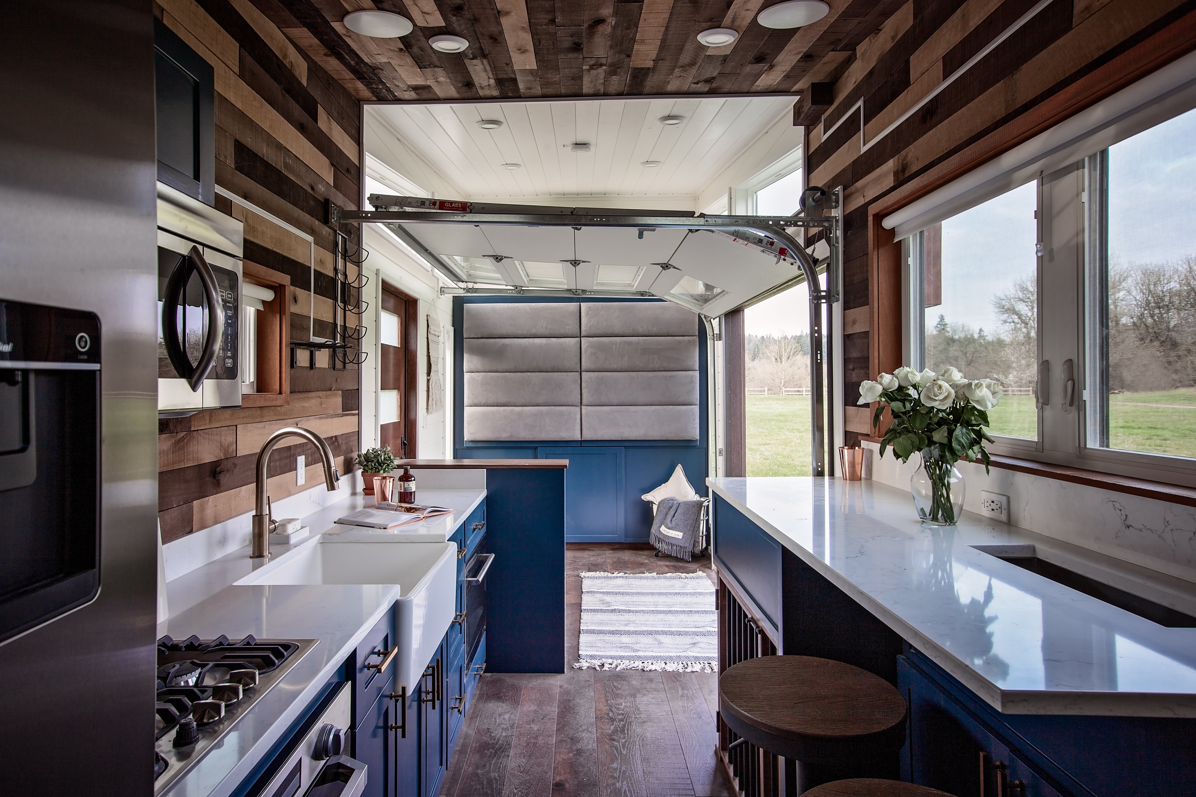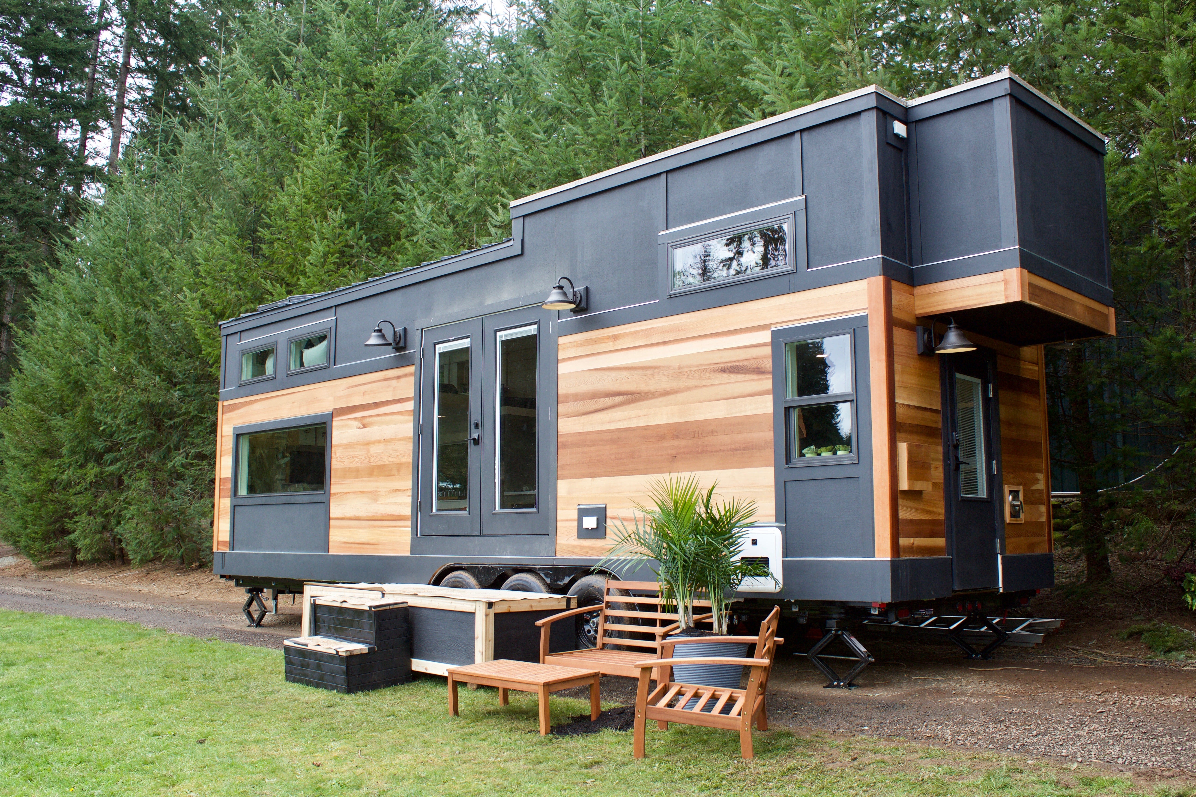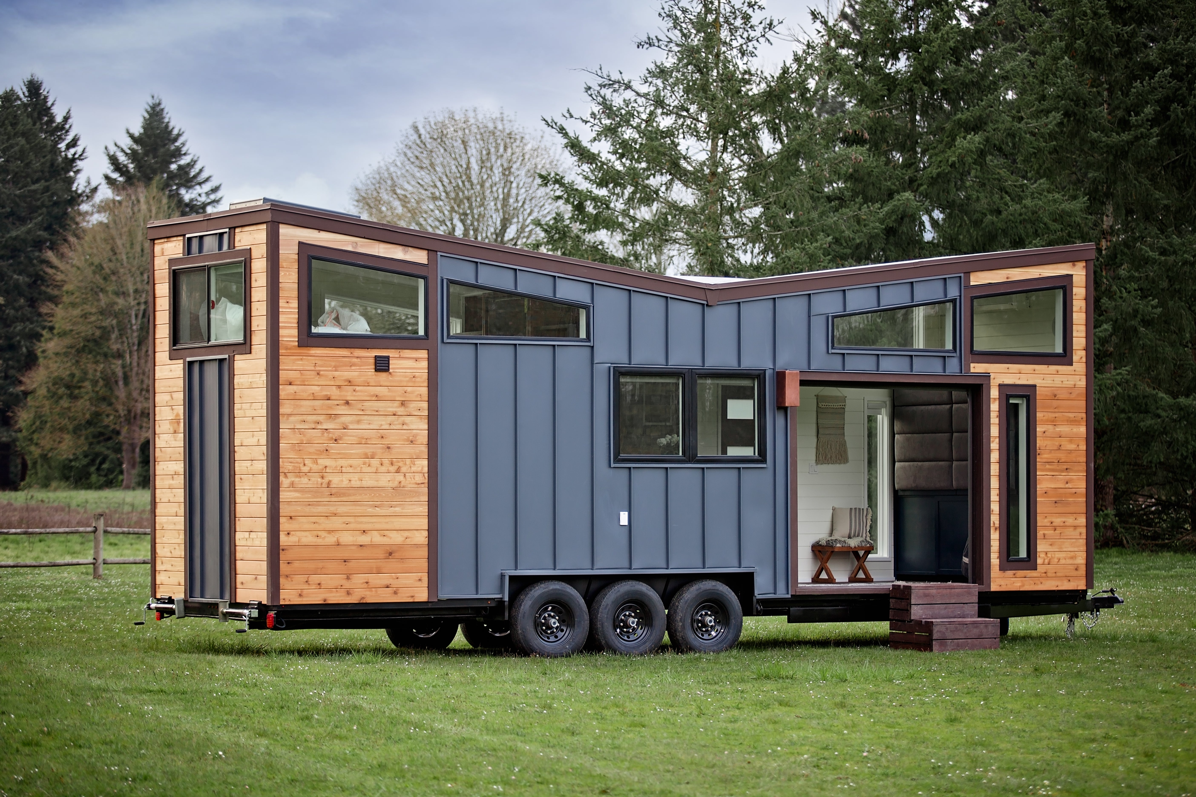Innovative shower solutions for tiny homes integrate charming corner tubs, elegance of glass partitions, and the simplicity of a rustic theme. Upgrades like spa-like shower heads, shiplap walls, curved stalls, and stainless steel fixtures maximize space and enhance aesthetics. Advancements also include personalized fiberglass showers. These unique designs blend functionality with style, transforming limited spaces into personalized retreats. Knowledge of such innovative ideas can reveal your tiny home's potential, offering a luxurious and comforting shower experience.
Key Takeaways
-
Customized fiberglass showers provide functional, stylish solutions for tiny home bathrooms, catering to specific design needs.
-
Space-saving designs like curved shower stalls or dual-purpose tubs and sinks can optimize available space in small bathrooms.
-
Upgrades like rain or steam shower heads and glass shelves can transform standard showers into luxurious, spa-like experiences.
-
Rustic aesthetics can be achieved in tiny homes with features like cottage-inspired wood tubs, fostering a cozy and warm atmosphere.
-
Wet room concepts and doorless shower designs offer a perception of spaciousness and enhance accessibility in tiny home bathrooms.
The Charm of a Corner Tub
Tucked away in the corner of a tiny bathroom, a heart-shaped tub exudes a unique aesthetic that instantly captures attention.
It's not just a whimsical feature; it's a clever use of space. Doubling as a sink, this concept maximizes the room left for a vanity and toilet, creating a cozy, multifunctional corner.
The tub's unusual shape enhances the overall design, making the bathroom feel more spacious than it actually is.
It's an innovative solution that adds charm to tiny homes, proving that even the smallest spaces can be transformed into stylish, functional areas with a touch of creativity.
Elegance of Glass Partitions in Tiny Bath Spaces
While the charm of a corner tub offers an interesting aesthetic twist to tiny bathrooms, another innovative design solution is emerging: the elegance of glass partitions.
These transparent barriers subtly separate the shower area while maintaining an open feeling, effectively enlarging the visual space. Frameless versions add a sleek, modern touch, and when paired with period brass handles, they lend a vintage feel.
Pebble floor tiles and slate walls behind the glass amplify the chic look, creating a stylish alternative to traditional shower stalls.
Despite their delicate appearance, these partitions are sturdy and functional, enhancing the ambiance of tiny bath spaces.
Embracing Simplicity With a Rustic Theme
For those seeking a departure from the sleek modernity of glass partitions, the rustic charm of a cottage-inspired wood tub might just be the answer.
This non-traditional shower pan option can serve as the focal point of a small bathroom in a tiny home, lending character despite the limited space.
With its natural textures and warm hues, a wood tub can truly emphasize the rustic theme.
It's a reflection of the beauty of simplicity, as it strips away the complexities of modern design.
The elegance of this concept lies in its practicality and its capacity to transform a tiny space into a cozy retreat.
Upgrading Standard Showers for a Spa-like Vibe
A shift in focus reveals another exciting approach to enhancing small bathroom spaces - upgrading standard showers to infuse a spa-like vibe.
This involves creative tweaks such as replacing the ordinary shower head with a rain or steam shower head for a more luxurious feel. Incorporating elements like frameless glass doors, pebble floor tiles, and slate walls can add elegance.
Additionally, installing glass shelves provides stylish storage space, enhancing functionality.
These upgrades can seamlessly transform a standard shower into a spa-like retreat, elevating the overall aesthetic and experience without major renovations, proving that even the tiniest homes can harbor a touch of luxury.
The Warmth of Shiplap Bathrooms
Embracing the charm of shiplap bathrooms can inject warmth and texture into tiny home spaces. This rustic design technique involves overlapping wooden panels, creating a watertight seal and a unique finish.
An alternative to traditional tile, shiplap showers require a marine-grade wood sealer to guarantee waterproofing. The resulting texture adds depth and character, enhancing the overall aesthetic of small bathrooms.
In addition, the inherent properties of wood can help to create a cozy, inviting atmosphere, making even the smallest of spaces feel like home.
In tiny homes, shiplap bathrooms offer an innovative solution that combines functionality, style, and warmth.
Efficient Design: Adopting a Wet Room Concept
While the shiplap bathroom offers a unique stylistic approach, there is another transformative design concept that deserves mention - the wet room.
This efficient design maximizes space in tiny homes by transforming the entire bathroom into a shower area. Built-in shelves must be positioned high to avoid water damage, thereby facilitating a functional, open, and contemporary feel.
The wet room eliminates the need for traditional shower enclosures, further enhancing the sense of space. Despite the compact size of tiny homes, adopting a wet room concept can result in a visually spacious, practical, and stylish bathroom area.
This innovative design truly redefines the conventional bathroom layout.

The Comfort of Sit-down Showers
When it comes to optimizing comfort in a tiny bathroom, sit-down showers present an innovative solution.
These compact units offer two functions in one: a soaking bath and a revitalizing shower. Fitted with a handheld shower head, it simplifies the process of rinsing, allowing for a more thorough and efficient cleanse.
A riser is often used to accommodate the small shower tub, subtly elevating it from the bathroom floor. This design not only maximizes the usage of limited space, but it also enhances comfort during bathing, making it an ideal choice for those seeking luxury in their tiny home bathrooms.
Making Space With Doorless Designs
Moving from the comforting sit-down showers, another innovative approach to maximizing space in tiny bathrooms is the adoption of doorless designs.
These designs eradicate the need for cumbersome door mechanisms, providing an illusion of spaciousness while maintaining functionality. The doorless feature can be implemented in various ways, from walk-in showers with no physical barrier to enclosed spaces demarcated with glass panels.
Not only does this design offer easy accessibility for all users, but it also enhances the aesthetic appeal of the space. The choice of materials, such as glass or tiles, can further accentuate the perception of a larger, more open bathroom.
Maximizing Corners With Curved Shower Stalls
Ever wondered how to make the most of the corners in a tiny bathroom? Curved shower stalls can be a perfect solution.
Their innovative design optimizes the corner usage effectively, creating an illusion of expanded space. This is particularly beneficial for tiny homes where every inch matters.
Besides enhancing the comfort and accessibility of the shower, this design also adds a modern touch to the bathroom. The curved glass doors reflect light, enhancing the visual space.
Whether for a tiny city apartment or a compact country cottage, curved shower stalls offer an innovative, space-saving solution, making corner spaces functional and stylish.
The Cost-effective Appeal of Stainless Steel Showers
In the domain of tiny home bathroom designs, the allure of stainless steel showers holds a certain undeniable charm.
These showers, often constructed from galvanized steel sheets, present a cost-effective alternative to traditional tile or fiberglass. Their smooth surfaces are easy to clean and maintain, offering a durable solution for daily use.
However, caution is advised as they can become slippery when wet; a bamboo or cedar mat can mitigate this.
Their industrial aesthetic adds a unique design feature in a tiny home, allowing homeowners to divert savings towards other home improvements. This makes stainless steel showers an appealing choice for tiny home dwellers.
Balancing Utility and Aesthetics in a Family Bathroom
Despite the limited space that comes with tiny homes, designing a functional family bathroom that also exudes aesthetic appeal is far from an impossible task.
To balance utility and aesthetics, consider using a compact RV tub for children alongside an adult-sized shower.
Opting for a modern farmhouse style with complementing tile combinations can enhance the overall look without compromising functionality.
Strategic positioning of amenities and efficient use of available space can create a cozy yet practical family bathroom.
Personalizing Spaces With Customized Fiberglass Showers
Moving from the theme of balancing aesthetics and functionality in family bathrooms, another aspect of bathroom design in tiny homes deserves attention.
Customized fiberglass showers offer a solution to personalize spaces without extensive renovations. These showers, paired with stylish elements such as black shower heads and oil-rubbed bronze valves, can considerably enhance builder-grade bathroom designs.
A coordinated drain cover can also maintain uniformity and contribute to the overall aesthetic. As a result, homeowners can achieve a personalized feel in their tiny bathroom spaces through these innovative and stylish shower solutions.
Fundamentally, these customized fiberglass showers blend functionality with style, thereby redefining tiny home bathroom designs.
Conclusion
With an array of innovative shower solutions available, maximizing a tiny bathroom space need not be intimidating. From heart-shaped corner tubs to glass partitioned showers, homeowners can create comfortable, stylish, and practical bathroom areas. Whether opting for stainless steel finishes, shiplap interiors, or family-friendly designs, these solutions cater to various requirements without compromising on aesthetics or functionality. In the domain of tiny homes, these ingenious shower designs truly redefine the concept of efficient and luxurious living.






Share: