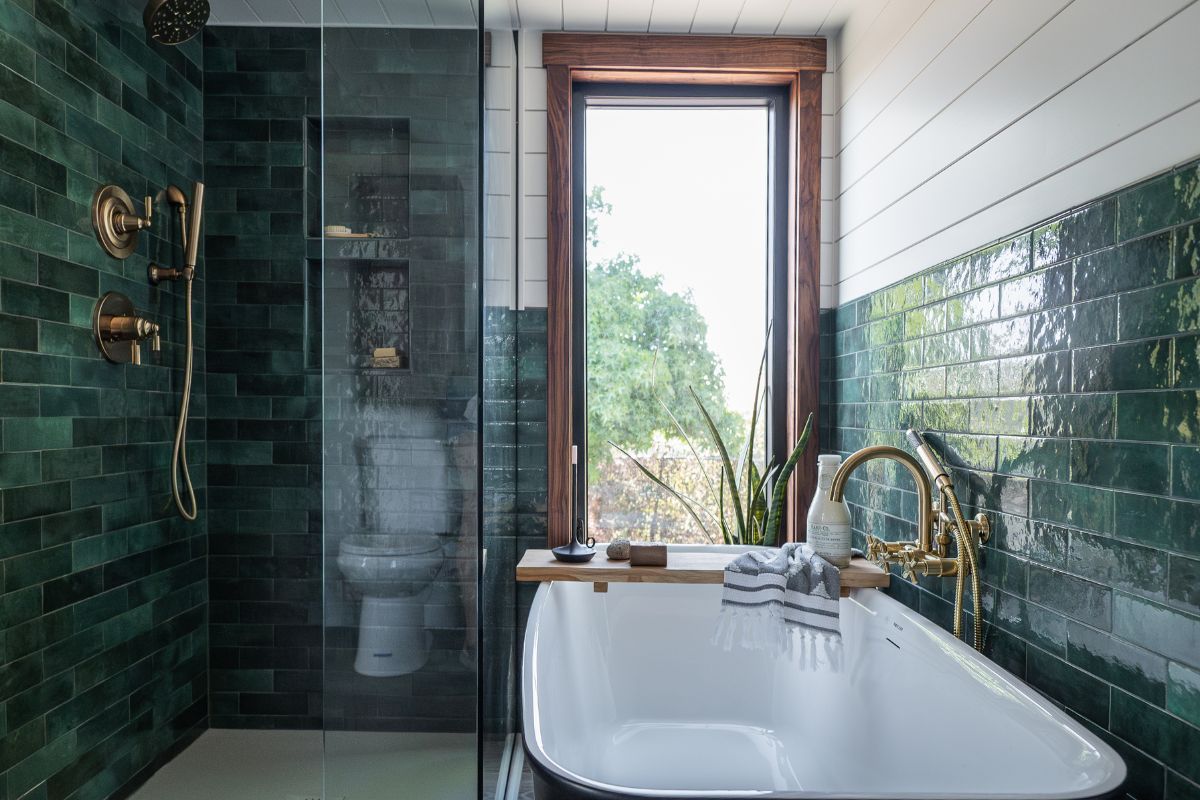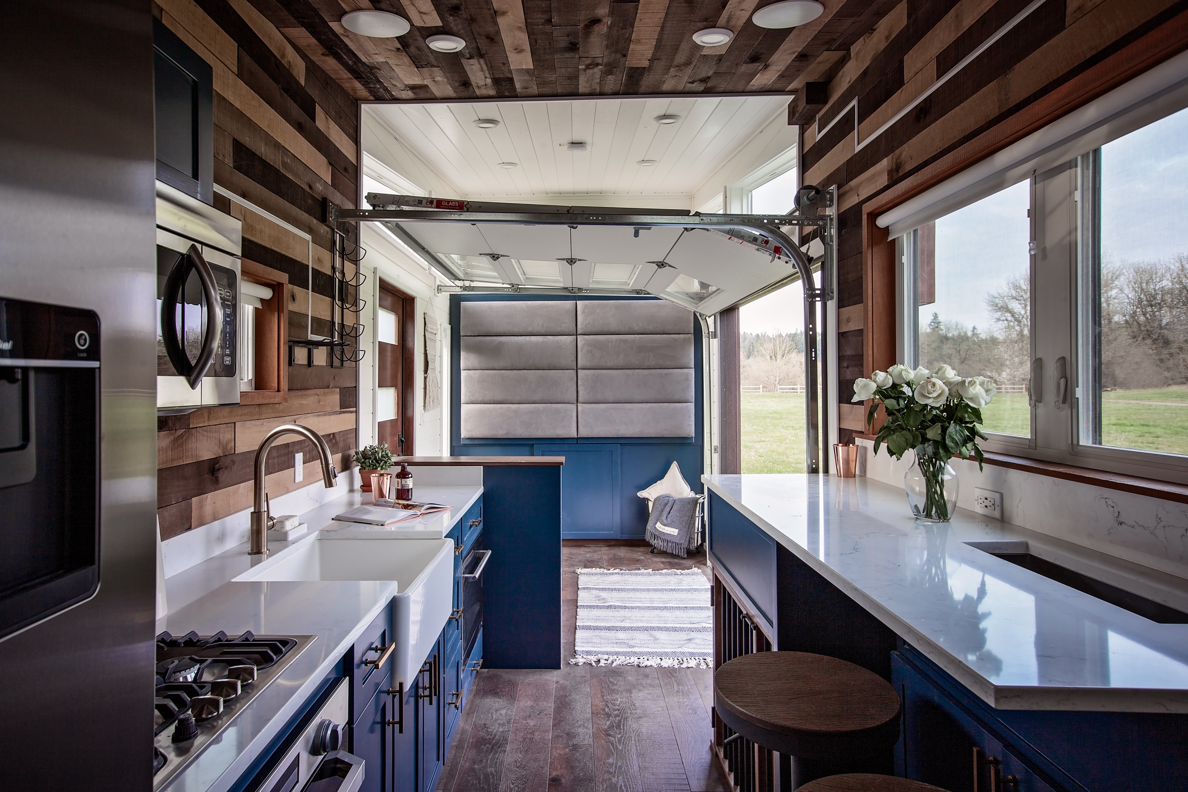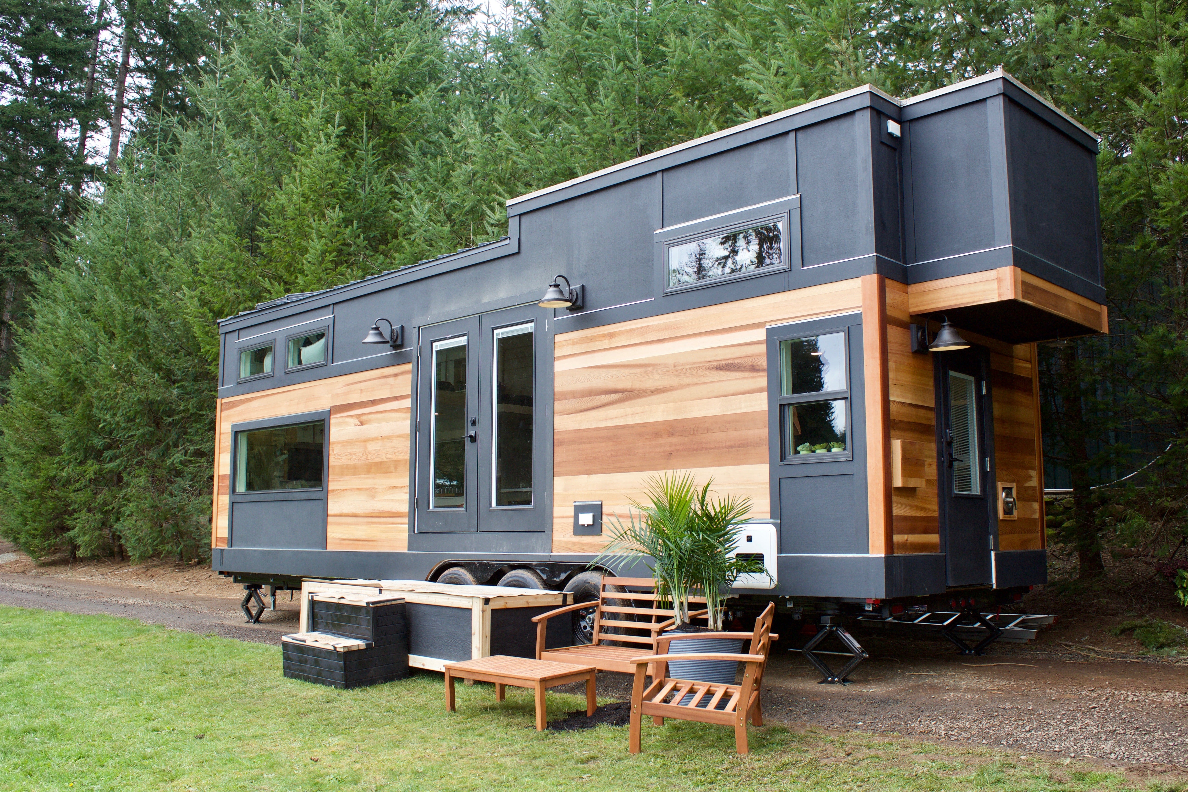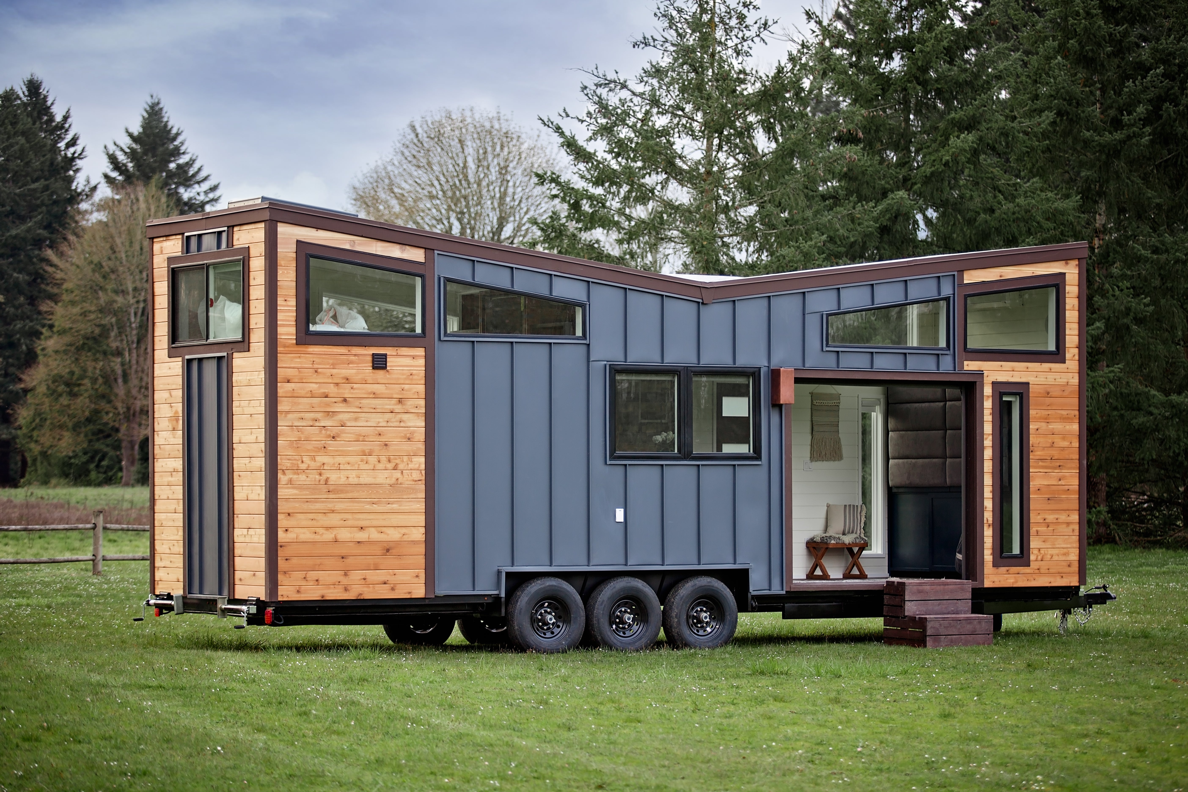Tiny homes are, by nature, tiny. This means everything else usually is too. The living room, the kitchen, and the bathroom too.
Certain tiny home owners may opt for specific larger rooms at the expense of the rest of the space, eg a larger bathroom that eats into some of the kitchen or living room’s space.
However, the majority of tiny homes are built with a balanced amount of space for each room, which, with the amount of space tiny homes have, means a compact living room, bathroom, and kitchen.
As such, this article will assume that your tiny house has a regular tiny house bathroom, i.e. a small bathroom, and will be centered around planning and designing small bathrooms.
To find out how to design a spacious bathroom for tiny homes, we interviewed Matthew Ross, the founder of Denver Bathroom Pros, and an expert at designing and bringing bathrooms to life in Denver, CO, including small bathrooms.
Ready? Buckle up, and let's go.
1. Make Sure Your Needs Are Met

First off, don't go considering layouts or designs or colors or exploring the brands of your fixtures. Ask yourself what you need first.
Needs are needs. You can't compromise on them. And needs differ from person to person.
In theory, all anybody needs is a shower, a small sink to wash their hands, and a small toilet, or even a composting one.
But when I say needs, I'm not talking about your biological needs. I'm talking about your psychological needs.
Do you really enjoy soaking in a bathtub? If yes, then that's a need for you.
Do you not mind a quick stand-up shower, but really love having a wide toilet bowl to use for your big business? If the answer is yes, then that's a need for you.
In a small bathroom, unfortunately, you can't have it all, but you can at least have what you need.
So before you start considering what bathroom layout is good, ask yourself what you need first, and what are the things that you absolutely cannot compromise on.
If you don't consider your needs and instead try to create a balanced bathroom or follow standard layouts, you will still have a functional bathroom. However, you might end up depriving yourself of your psychological needs, whether that's a hydrotherapy shower, a larger vanity, or just more space to move around if you're claustrophobic.
By doing so, you may have to compromise on other elements and have an uneven or unbalanced bathroom where one or two elements are more luxurious than others. But that's the best way to serve yourself.
Your bathroom should fit your needs, it shouldn't have to conform to societal or standard templates.
2. Space-Saving Layouts
Now, I know we just said to have your bathroom fit you and not stick to standard layouts.
However, while you don't have to strictly follow space-saving layouts, you can borrow their concepts, which will help create more space for the larger fixtures that you have in mind, if any.
Here are a couple to consider.
One-Wall Layout
This layout positions everything against a single wall. Creating a clear, empty path along the other wall has a similar effect to organizing your room. Even though the items are still there, by organizing them and creating larger, clear empty spaces, your mind is able to process that space much better than if they’re all over the place.
So even if it’s the same toilet, sink, and shower, if they’re all over the bathroom, there is technically still the same amount of empty space as if they were all on one side, but the difference is, now your brain has to find all these empty spaces around the bathroom and add them all together. This is a much harder task than seeing all that empty space on one side of the wall.
As such, the one-wall layout is perfect for making small bathrooms feel more spacious, which makes it great for you if you have claustrophobia.
Corner Shower Layout
The corner shower layout has a similar effect to the one-wall layout. The corner is usually one of the least used areas, and seldom do you actually walk over the corner areas of your bathroom.
Instead, people usually have their sink, shower, and toilet at least some distance away from the corners rather than directly at the corners.
Once again, this means your brain has to register the areas in each of the corners and register that in the total empty space in your bathroom, which, as we explained earlier, is a harder task, which consequently means you feel that there’s less space in your bathroom.
This time though, it’s not just the mental part. Practically speaking, since you’d have no reason to walk to the corners, they don’t really give you more movement space either. In other words, when your fixtures are away from the corner, the corner space is pretty much pointless.
As such, by shifting your shower to the corner, you have more space to move around in the center of your bathroom, and you’ll feel that it’s more spacious too.

3. Design Principles
When planning the design of your bathroom, since it’s a small space, here are some principles to follow so that your space won’t actually feel as small as it is:
-
Light colors: Light colors like white, beige, and pale tons bounce light around, making a space feel more open and spacious. Psychologically, it helps you see space and fixtures better. Since you’re able to better see the empty space, it makes the bathroom feel bigger and less cramped.
-
Minimize grout lines: More grout lines chop up the space, making the floor feel more happening and crowded, which can be fine for large bathrooms, but only makes small bathrooms feel even smaller.
-
Larger mirror: Lastly, a larger mirror reflects more of your space. Although it doesn’t really create more space, while your conscious mind knows what’s in the mirror is just a reflection, your subconscious doesn’t. Visually, the mirror’s reflection of your bathroom looks just like the bathroom itself, which means the same amount of empty space is reflected, so your subconscious registers all that as your actual bathroom’s space, making it feel bigger to you.

Ending Tips
This short guide should have given you a good idea of which direction to take your tiny home bathroom design in.
Here’s a final tip before we end off.
Incorporate hidden or floating storage where you can. Hidden storage, needless to say, hides clutter, which makes your bathroom feel neater and more spacious.
And as for floating storage, since they’re off the ground, your mind registers more ground space available for movement, which means more movement area, which translates to a more spacious bathroom in your mind.






Share: