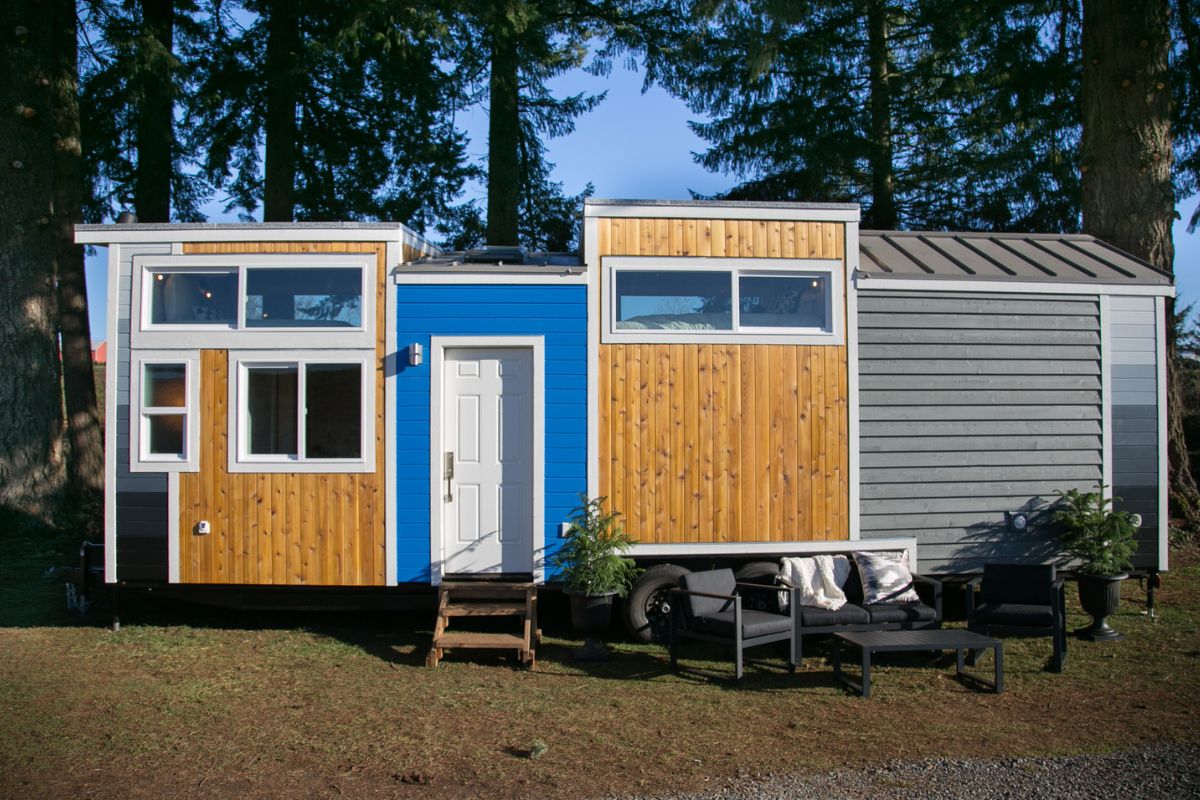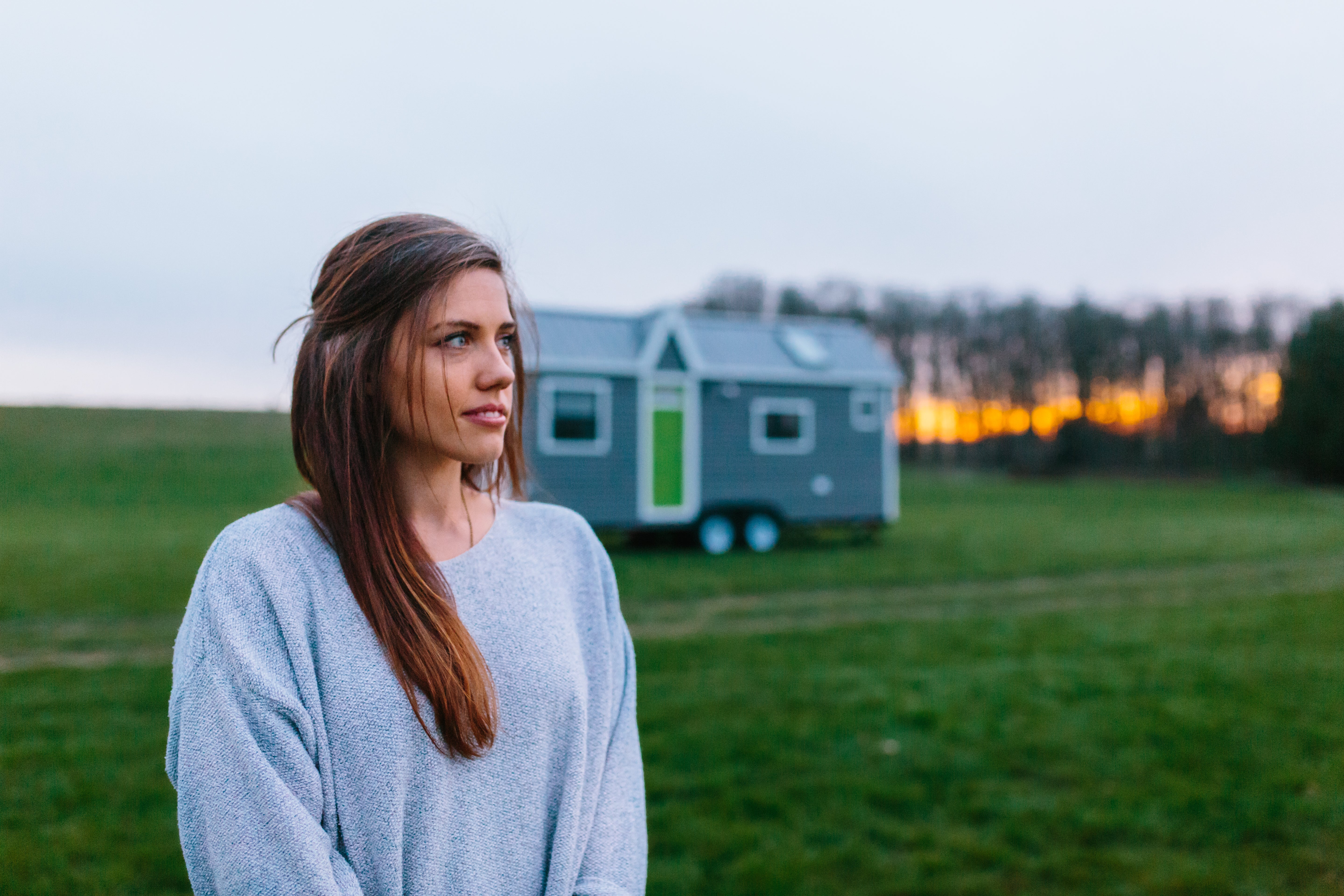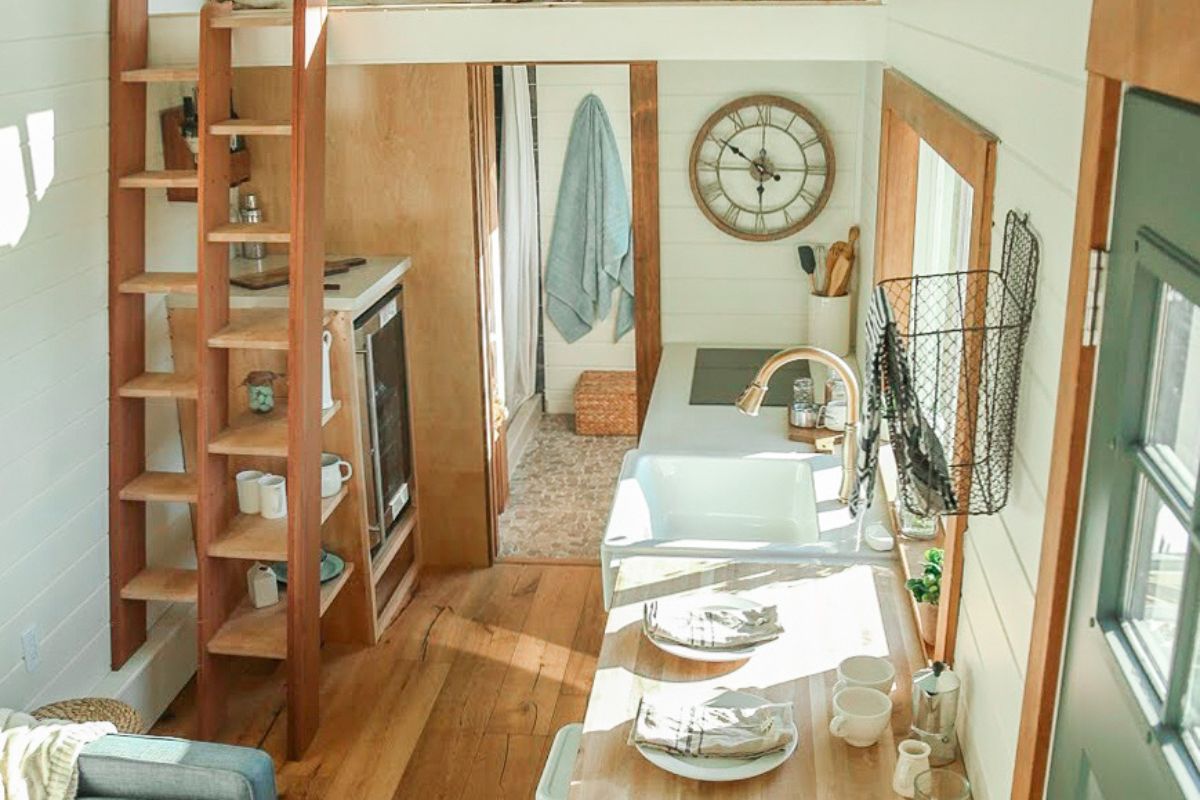Exploring Innovative Tiny Home Plans for Modern Living
Diving into the world of tiny home plans reveals a revolution in modern living, offering you clever solutions for a simplified and efficient lifestyle. As you explore these innovative designs, envision compact spaces that accommodate comfort, utility, and style. Tiny home construction plans boast an array of possibilities, from sleek, affordable tiny homes that fit your budget to advanced tiny home blueprints that ensure a structurally sound build. Versatile interiors are shaped by creative tiny house interior designs, making even limited square footage feel spacious and inviting.
Among the best tiny house kits, you'll discover designs tailored to streamline the building process. Tiny house on wheels plans illustrate freedom of location, perfect for those desiring mobility without sacrificing home comforts. For those curious about how to build a tiny house, modern plans include customizations to suit personal tastes, catering to both aesthetics and practicality. These tiny home designs, filled with groundbreaking tiny house design ideas, embody a future-forward approach to living small without compromising quality or elegance.

Understanding the Tiny Home Movement
The tiny home movement is reshaping how you perceive living spaces, encouraging a shift towards minimalism and efficiency. By embracing this trend, you're part of a community that values sustainability and simplicity. With tiny home construction plans, you can discover the perfect blend of function and comfort in a compact footprint. This movement is not just about downsizing; it's about creating an intentional lifestyle that reflects your values and preferences.
As you delve deeper into tiny house living, the affordability and accessibility of these homes become apparent. Affordable tiny homes can serve as a financial solution for those priced out of traditional real estate markets. For example, in cities like Portland, tiny homes have become a practical alternative for homeowners looking to minimize expenses while investing in sustainable living. Such examples highlight the adaptability and ingenuity inherent in the movement.
Tiny house interior designs play a critical role in making these small spaces livable and inviting. Through innovative tiny house design ideas, you can maximize both the utility and aesthetic appeal of your home. Clever storage solutions, multi-functional furniture, and thoughtful design elements mean every square inch is optimized to improve your living experience.
Understanding how to build a tiny house involves familiarizing yourself with detailed tiny home blueprints and specific construction techniques. Tiny house on wheels plans, in particular, require knowledge of materials and design suitable for mobility while maintaining stability and comfort. By using the best tiny house kits available, you can streamline the building process and ensure compliance with safety standards.
Tiny home designs diversify with each template, offering unique perspectives on what modern minimalistic living can achieve. As you navigate this movement, each blueprint and plan paves the way for innovative, personal living spaces that reflect both the ethos and aspirations of the tiny home lifestyle.

Designing Your Dream Tiny Home
When designing your dream tiny home, the essence lies in balancing creativity with practicality. Begin with a clear vision, evaluating how each element of your home serves your lifestyle. Explore diverse tiny house design ideas that captivate your imagination while ensuring every feature is purpose-driven. Much of the charm in tiny house living comes from crafting a space that feels uniquely yours, all within a limited area.
The process of translating your vision into reality involves selecting the right tiny home blueprints. These blueprints act as the foundation for creating a home that fulfills all your needs without unnecessary additions. Tiny home construction plans offer detailed guidelines that help you navigate the complexities of building your compact oasis. Each step should reflect your personal preferences while adhering to standards and regulations.
One unpopular opinion in the world of tiny house designs is that simpler is not always better. While minimalism is the conventional approach, incorporating intricate details can transform a small space into a truly luxurious environment. By thoughtfully including eclectic elements or lush decor, your tiny home can embody elegance and style, challenging minimalist norms.
Explore tiny house interior designs to maximize your space efficiently. Consider utilizing multi-purpose furniture, vertical storage solutions, and creative lighting to enhance the atmosphere. Affordable tiny homes do not have to compromise on comfort or functionality, as strategic planning allows you to indulge in various comforts associated with larger dwellings.
Whether you opt for a tiny house on wheels or a stationary model, familiarizing yourself with the components of how to build a tiny house is vital. Many find solace in the best tiny house kits available, easing the construction process through pre-designed elements. These designs facilitate a seamless journey from concept to completion, ensuring your dream home becomes a tangible reality.

Cost-effective Building Materials
Choosing cost-effective building materials is crucial when creating your tiny home. It helps you manage expenses while maintaining quality. Reclaimed wood is an excellent option, providing both affordability and an environmental benefit. Its rustic character adds charm to tiny house interior designs, and its structural integrity ensures the longevity of your abode.
Bamboo has become a popular choice due to its sustainability and strength. It grows quickly and is incredibly versatile, making it a leading option for eco-friendly tiny home construction plans. Bamboo can be used in everything from flooring to furniture, enhancing both functionality and aesthetics in your space. Its flexibility makes it a valuable component in any tiny house design.
Did you know? Approximately 70% of sustainable builders recommend using recycled steel in their projects for its durability and eco-friendliness. This material is favored for its structural reliability in tiny home blueprints and its ability to withstand various environmental conditions, making it suitable for both stationary houses and tiny house on wheels plans. Leveraging recycled steel supports environmentally-conscious construction while providing a robust framework.
When you're learning how to build a tiny house, the choice of materials significantly impacts your budget and build process. The best tiny house kits often include cost-effective components that do not compromise on quality. By thoughtfully selecting materials, you can achieve a balance between affordability and durability, ensuring your tiny home is both budget-friendly and built to last.

Creative Storage Solutions
Creative storage solutions are essential in maximizing your tiny home’s potential. These innovative ideas help you organize efficiently without cluttering your living space. Consider multi-functional furniture like ottomans with hidden compartments or beds with built-in drawers. They seamlessly integrate storage into your tiny house interior designs, providing convenience alongside style and functionality.
Utilizing vertical space through shelves and hooks optimizes your area by transforming walls into storage opportunities. While many believe that adding extra storage should be limited to hidden areas, there’s a strong case for using open shelving to display items stylishly and accessibly. This approach adds personality to your space while keeping essentials within easy reach.
In your tiny house design ideas, embrace underutilized spaces like stairs and lofts. Stairs can double as drawers, offering extra room for personal belongings. Lofts provide an additional storage level, often left untapped in conventional designs. These strategies are pivotal in tiny home blueprints, supporting practical, organized living.
In affordable tiny homes, it's vital to make every inch count. Implementing these storage solutions not only enhances functionality but also ensures a comfortable and efficient living environment. As you learn how to build a tiny house, integrating these space-savvy techniques will help you craft a home that’s both practical and uniquely yours.

Energy Efficiency in Tiny Homes
Energy efficiency is a cornerstone in the design of tiny homes, directly impacting both sustainability and utility costs. You can enhance energy efficiency by incorporating elements such as solar panels and high-quality insulation. These features not only diminish your carbon footprint but also contribute to the ethos of tiny house living by blending eco-friendly practices with day-to-day life.
Selecting energy-efficient appliances is crucial in tiny house interior designs. Opt for compact devices that offer maximum output with minimal energy consumption. This approach aligns with tiny home blueprints, which often emphasize efficient and sustainable living. Energy-star certified appliances can make a significant difference in reducing your home's overall energy demands.
Looking ahead, energy efficiency in tiny homes is expected to evolve with technological advancements. Emerging innovations like smart home systems and energy storage solutions will likely become more prevalent, allowing you to further enhance the efficiency of your space. As these technologies develop, your options for creating a sustainable, self-sufficient home will continue to grow.
For those exploring how to build a tiny house, integrating energy-efficient features during construction is essential. Whether stationary or in tiny house on wheels plans, incorporating sustainable architecture principles ensures your tiny home is as efficient as possible, setting the standard for eco-conscious, affordable tiny homes.

Exploring Prefabricated Tiny Homes
Exploring prefabricated tiny homes offers an exciting opportunity to dive into efficient and hassle-free construction methods. These homes, often assembled from the best tiny house kits, take the stress out of building by delivering complete units ready for immediate installation. They epitomize the blend of convenience and modern tiny house living, offering a turnkey solution to potential homeowners.
Prefabricated designs provide significant advantages, especially in terms of time savings and cost-effectiveness. By leveraging pre-assembled sections, you can reduce the lengthy timelines associated with traditional builds. This makes affordable tiny homes more accessible than ever, allowing you to focus on personalizing the finishes and interior layout to match your individual style and needs.
In the next few years, prefabricated tiny homes are likely to dominate the market as they align perfectly with increasing demands for quick, sustainable dwelling solutions. As more people seek alternatives to conventional housing, prefabs will continue to rise in popularity, driven by their ability to adapt to evolving tiny house design ideas and eco-friendly goals.
For those curious about how to build a tiny house without extensive construction experience, prefabricated models present a viable path. With clear tiny home blueprints and customizable options, you can tailor your space to fit your lifestyle, ensuring a seamless transition into the joys of compact, efficient living.






Share: