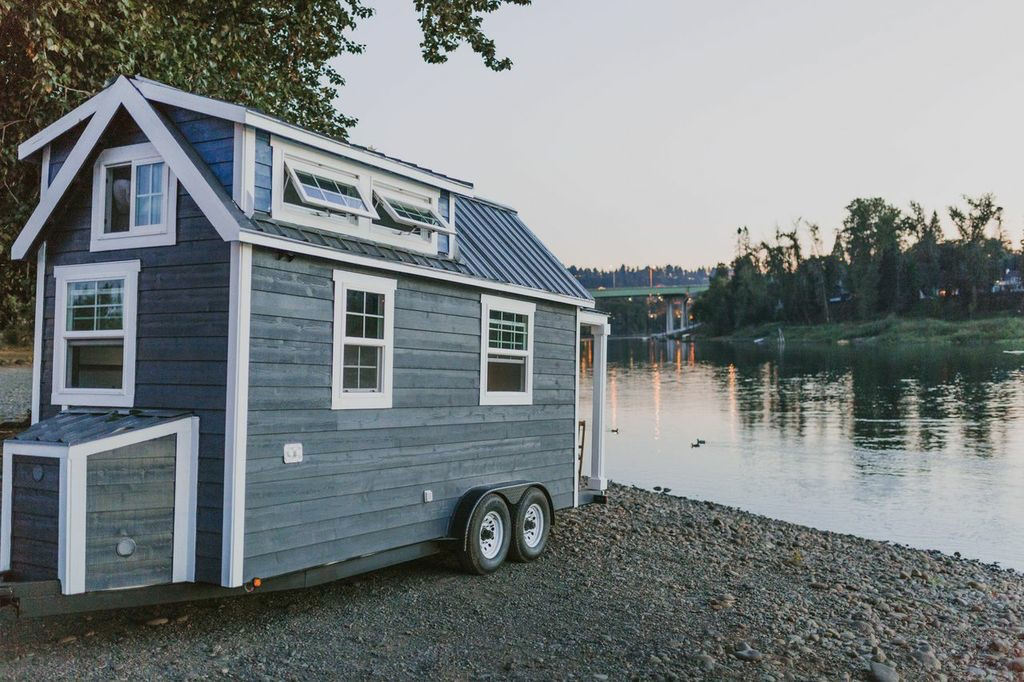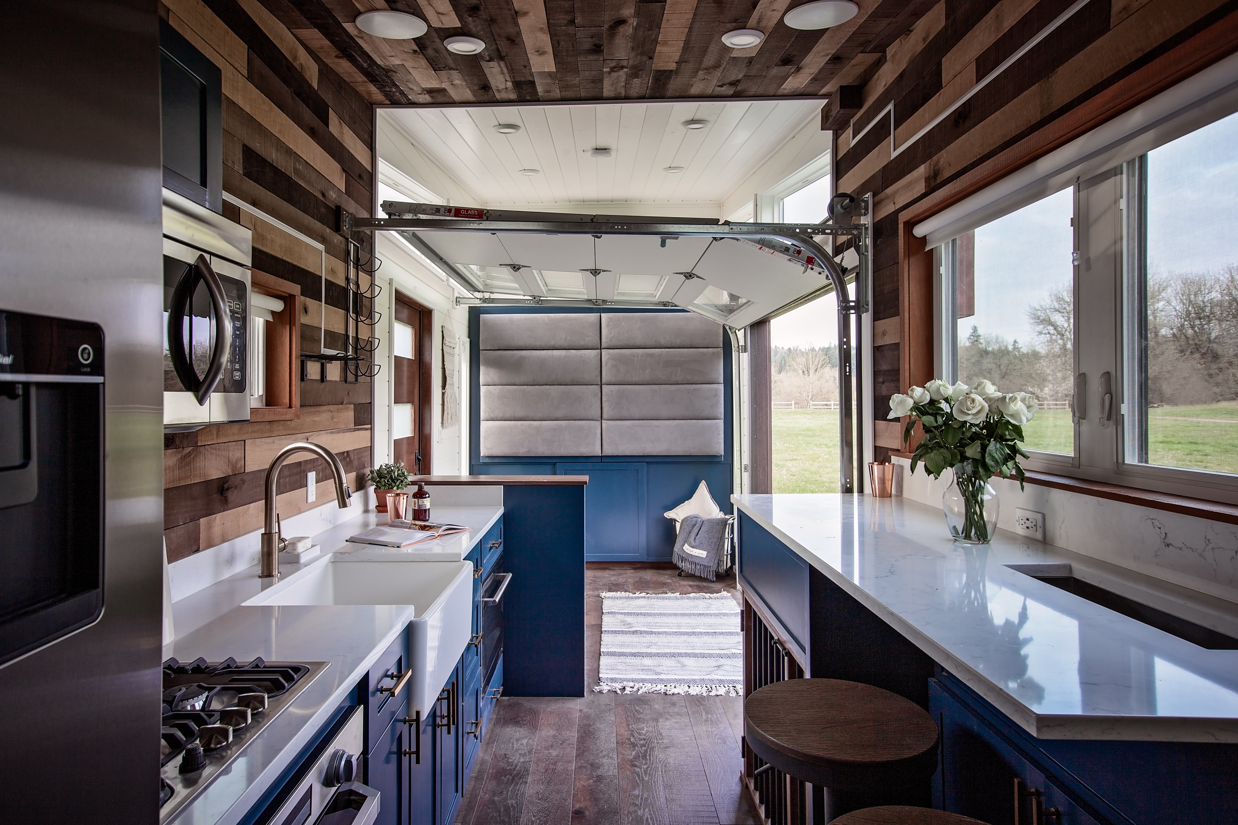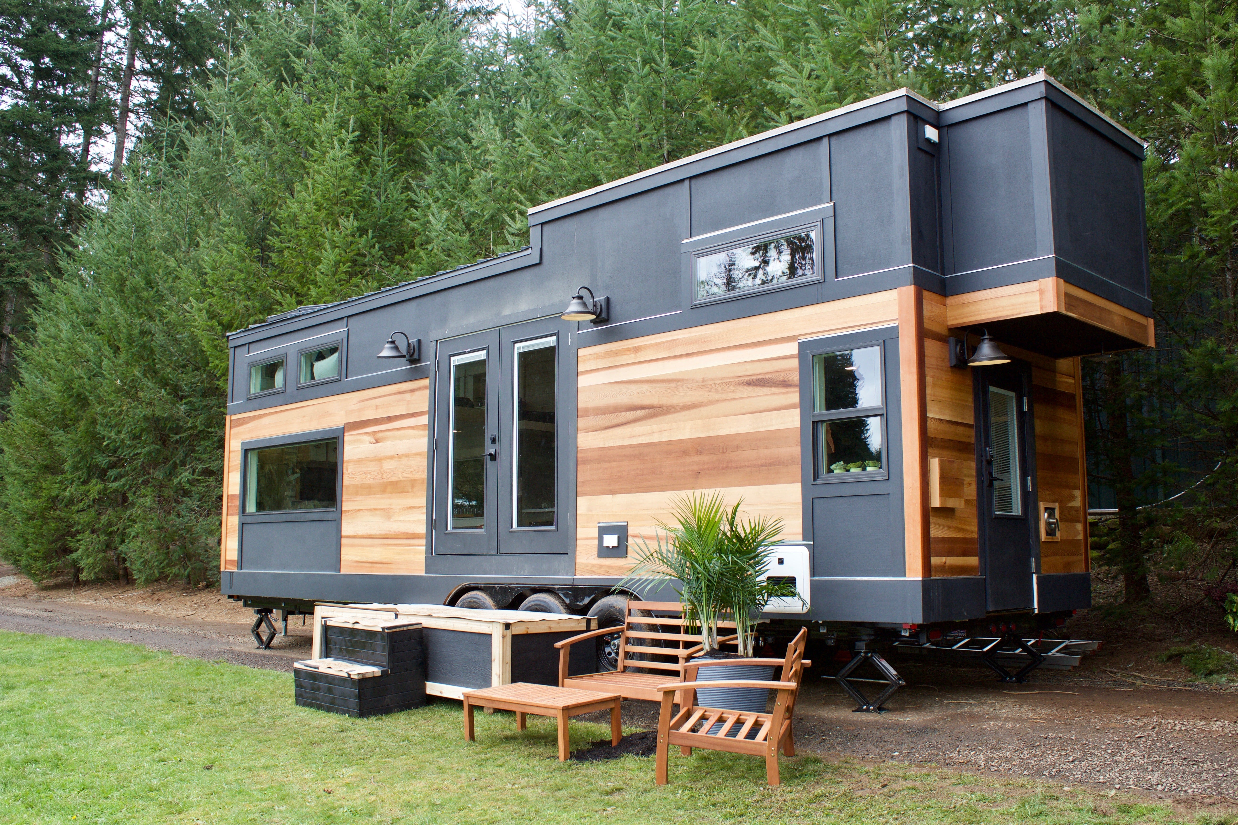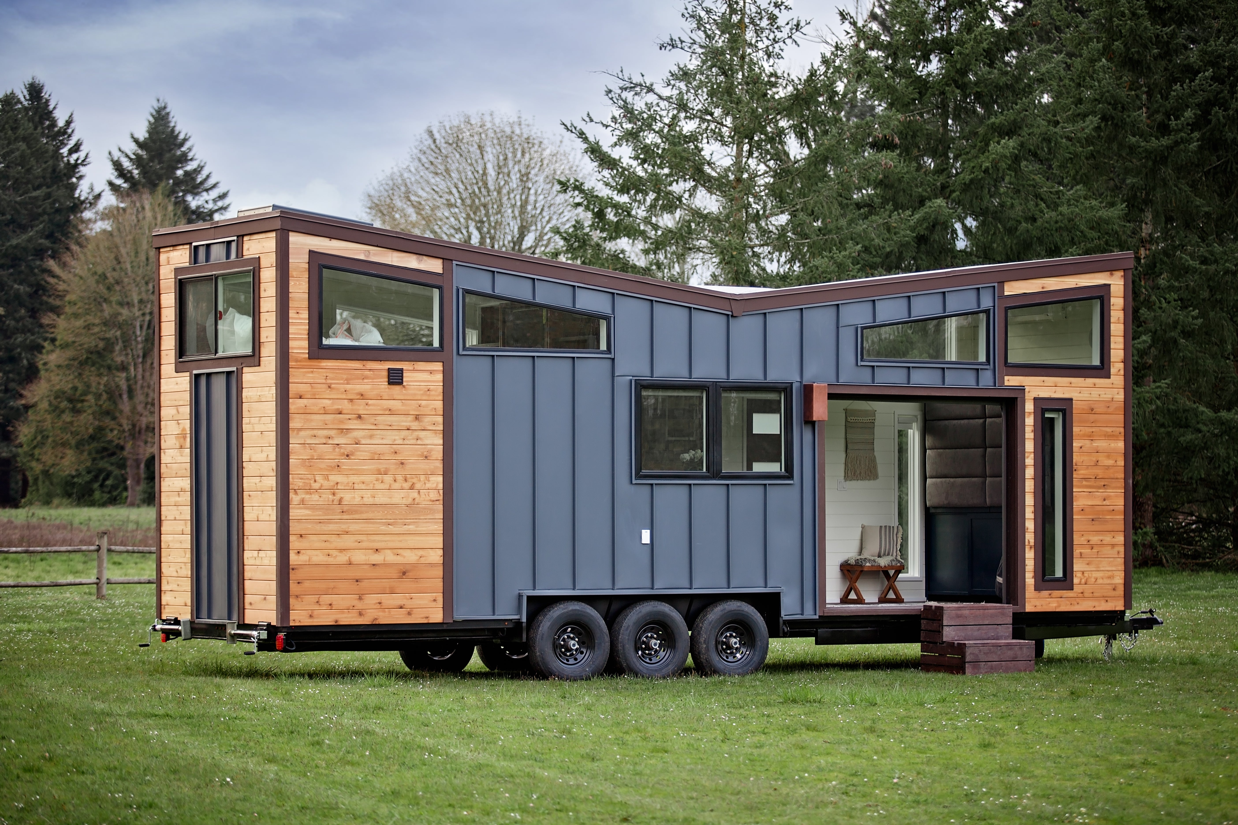Unique tiny house styles today span school bus “skoolie” conversions, tranquil remote cabins, industrial shipping container homes, mobile tiny homes on wheels, and backyard accessory dwelling units (ADUs). Each approach emphasizes mobility, function, sustainability, or creative use of space, appealing to various preferences—whether the focus is freedom, adventure, minimalism, or expanding residential possibilities in urban environments. A closer look at these innovative options reveals greater insight into their distinct benefits and appeal.
Key Takeaways
-
Skoolies transform school buses into spacious, customizable mobile homes, ideal for adventurous, functional living.
-
Remote cabins offer rustic, minimalist retreats perfect for relaxation and nature immersion away from the city.
-
Shipping container homes provide durable, industrial-style structures with flexible layouts and sustainable appeal.
-
Tiny homes on wheels enable nomadic lifestyles, combining compact design with ultimate mobility and freedom.
-
Backyard tiny homes (ADUs) maximize underused space, adding versatile living or rental units to urban properties.
Skoolie: School Bus Conversions for Adventurous Living
Frequently celebrated for their blend of mobility and individuality, skoolies—converted school buses—have emerged as a distinct trend within the tiny house movement.
These vehicles offer travelers the flexibility to relocate at will, providing a home base that moves with its owners. Their spacious interiors and recognizable exteriors contribute to their popularity, allowing for creative floor plans and personalized design.
Skoolies appeal particularly to those valuing adventure, autonomy, and functional living. The conversion process combines resourcefulness with customization, making each skoolie unique.
This approach to tiny living exemplifies adaptability, catering to individuals seeking freedom and a distinctive, mobile lifestyle.
Remote Cabins: Rustic Retreats and Minimalist Escapes
Why do remote cabins continue to captivate those seeking respite from urban routines? Their enduring appeal lies in offering both seclusion and simplicity, whether reflecting the rustic charm of a hunting lodge or the clean lines of Scandinavian minimalism.

Remote cabins serve as ideal getaways for relaxation, weekend retreats, or nature immersion. Prospective owners can build from scratch, hire professionals, or assemble prefabricated kits—each approach impacting cost and completion time.
Kit cabins, in particular, streamline construction and reduce expenses. Ultimately, these compact dwellings attract individuals prioritizing tranquility, functionality, and a minimalist aesthetic in a natural, undisturbed setting.
Shipping Container Homes: Industrial Style and Versatility
While rooted in industrial origins, shipping container homes have emerged as a versatile solution within the tiny house movement, prized for their structural durability and creative design potential.
Their rigid steel framework allows for unique architectural configurations, including stacking or modular layouts. Designers often emphasize open interiors and large windows to offset the container’s compact dimensions. Modification requires careful attention to structural integrity, especially when cutting for doors or windows.
Beyond residential use, shipping containers have been repurposed into offices, studios, and even swimming pools, exemplifying their adaptability. Their affordability and sustainability further contribute to their growing popularity.
Tiny Homes on Wheels: Mobility and Freedom
Beyond the industrial aesthetics and modular flexibility of shipping container homes, tiny homes on wheels represent a distinct approach centered on mobility and adaptability.
These dwellings are constructed atop trailer foundations, enabling owners to relocate their entire living space with relative ease using a truck. Space planning is essential, often involving detailed mock-up layouts to optimize functionality within compact square footage.

This style appeals especially to those embracing a nomadic lifestyle, prioritizing travel and flexibility over permanence. Tiny homes on wheels offer a unique solution for individuals seeking freedom from traditional housing constraints and the ability to explore new environments seamlessly.
Backyard Tiny Homes (ADUs): Maximizing Residential Space
As urban density increases and housing shortages persist, backyard tiny homes—often referred to as Accessory Dwelling Units (ADUs)—have emerged as a practical solution for maximizing residential space.
ADUs, legally permitted in many regions, allow homeowners to utilize underused backyard areas for guest suites, rental units, or home offices. Their compact footprint minimizes land use while enhancing property value and flexibility.

ADUs address evolving family needs, such as multigenerational living or expanding work-from-home requirements, without the expense of major renovations.
As municipalities update zoning, ADUs are becoming an increasingly viable strategy for urban infill and sustainable, adaptable residential growth.
Conclusion
Exploring the diverse styles of tiny houses—from skoolies and remote cabins to shipping container homes and backyard ADUs—reveals a movement driven by adaptability, sustainability, and creative design. Each option presents unique benefits, whether prioritizing mobility, maximizing limited space, or embracing distinctive aesthetics. As the demand for alternative housing grows, these innovative tiny home styles offer practical, flexible solutions for those seeking to redefine homeownership and embrace a more intentional way of living.






Share: