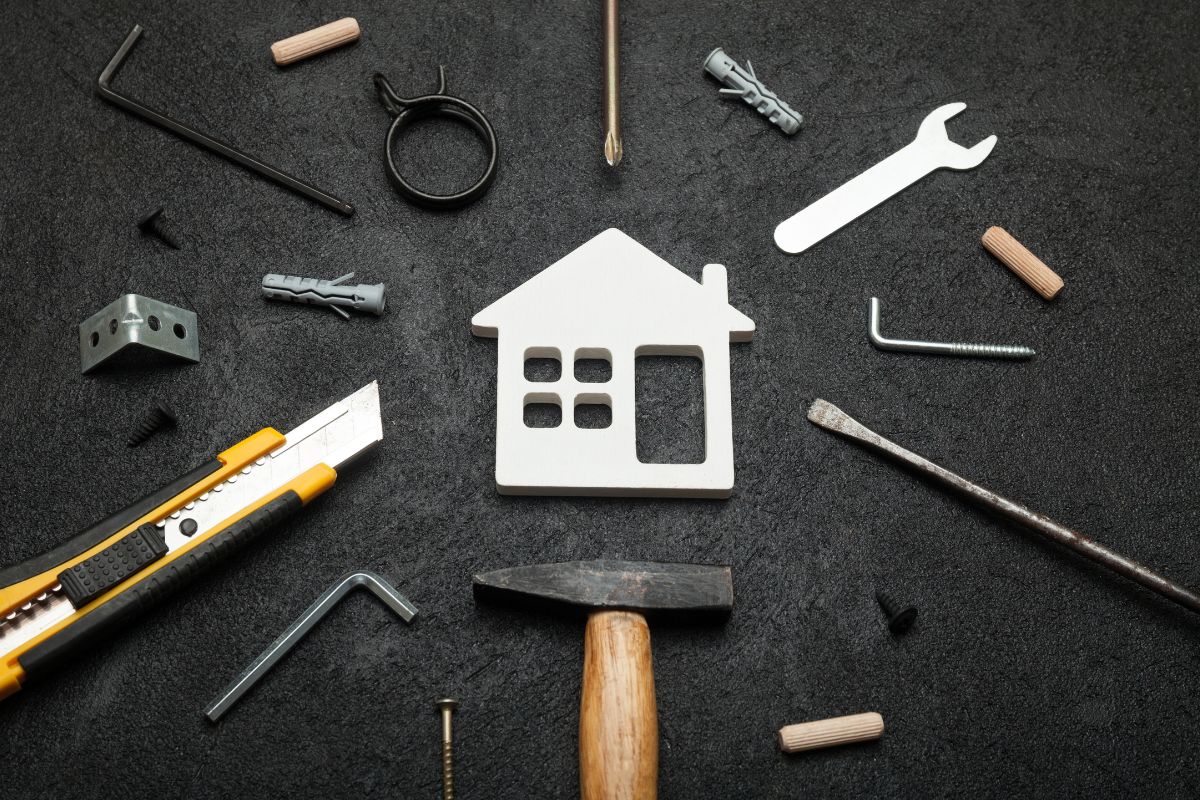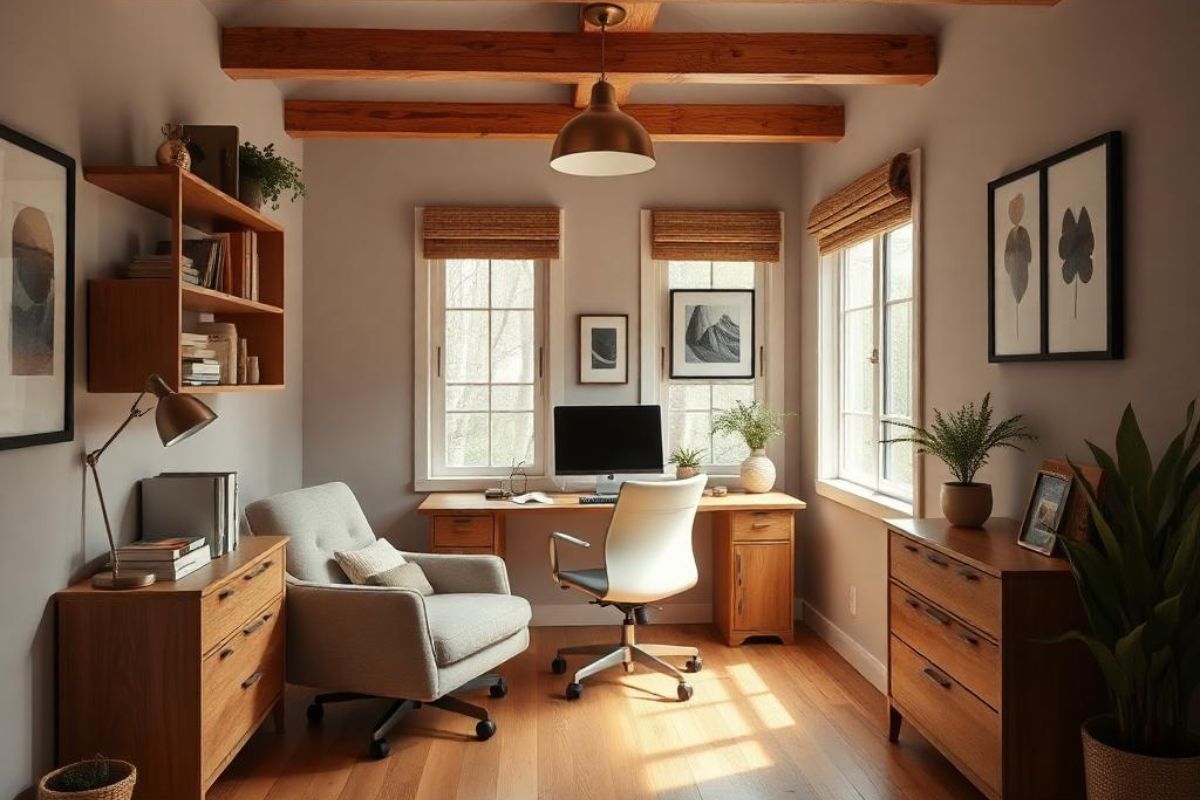Explore Stunning Small House Plans Perfect for Modern Living
Envision your ideal living space, where every square foot is designed with purpose and elegance. Small house plans are more than just a trend; they offer innovative solutions for those seeking a harmonious balance between style and functionality in modern living. When exploring these captivating layouts, you'll discover that tiny house plans cleverly optimize space, allowing you to indulge in comfort without compromise. These modern small house plans are not just about downsizing; they reflect a lifestyle choice that emphasizes sustainability, efficiency, and a minimalist aesthetic. Picture yourself in a home where simplicity meets sophistication, and each room is a testament to thoughtful design.

Understanding the Popularity of Small House Living
Small house living has surged in popularity, captivating those who wish to redefine their living spaces. These homes align with a contemporary desire for minimalist lifestyles, promoting affordability, sustainability, and personal freedom. The allure lies in their ability to deliver luxurious details within a limited footprint, making tiny house plans an enticing option for many looking to maximize utility and style.
While many worry that smaller spaces might sacrifice comfort, there’s a compelling argument for the advantages they offer in creativity and design innovation. Modern small house plans often incorporate clever storage solutions, multipurpose furniture, and open floor concepts, ensuring that every inch of space serves a purpose. This innovative approach transforms perceived limitations into opportunities for unique and customized living experiences.
Small house living also appeals to those who value environmental consciousness. By occupying less space and utilizing fewer resources, small homes contribute to a reduced carbon footprint. This aligns with a growing global movement towards conserving energy and minimizing environmental impact. You might find yourself embracing a simpler, more fulfilling lifestyle.
Moreover, the financial benefits are undeniable. With lower building and maintenance costs, small homes present a viable path to homeownership without the weighty financial burden of larger properties. You'll find your resources stretching further, allowing more freedom and flexibility in other areas of life.

The Benefits of Compact Living Spaces
Compact living spaces offer a myriad of benefits that extend beyond their physical dimensions. With a focus on efficient use of space, small house plans ensure that each corner serves a purpose, maximizing functionality and comfort. This approach not only minimizes clutter but encourages a lifestyle where quality outweighs quantity. As you settle into a smaller home, you'll notice how streamlined living can lead to a more organized and stress-free environment.
Privacy, often cited as a concern in compact living, may actually improve with thoughtful design. Open floor plans in modern small house plans facilitate an uninterrupted flow, creating a sense of openness while maintaining distinct functional zones. For instance, the use of partitions or clever furniture arrangements can provide intimacy without compromising the airy feel of the space. You'll find that well-planned interiors enhance personal retreats within a shared home.
An often overlooked aspect of smaller spaces is their influence on interpersonal relationships. Smaller homes naturally foster closer family connections, as sharing space encourages more interaction. Without the physical barriers of larger homes, you might find an increased opportunity for meaningful conversations and activities, enhancing bonds with loved ones. This promotes a stronger sense of community and cooperation within the household.
One unpopular opinion about compact living spaces is their potential to revolutionize social perspectives on luxury. Where opulence is traditionally associated with size, compact homes shift focus to the luxury of time and freedom. You might discover that the true essence of luxury lies in the ability to prioritize experiences over possessions. This paradigm shift redefines wealth not by square footage, but by the freedom to lead a fulfilled life.
Financially, smaller homes provide substantial benefits. With reduced costs in utilities, maintenance, and construction, you can achieve economic freedom more rapidly. This financial liberation allows you to invest in experiences, hobbies, and passions, enriching your quality of life. Such homes offer a sustainable solution to modern living by being gentle on both your wallet and the environment.

Essential Design Elements of Small House Plans
Incorporating key design elements is crucial to maximizing the appeal and functionality of small house plans. The use of vertical space is a primary strategy, allowing you to expand storage options and maintain an uncluttered environment. Shelving, lofted areas, and tall cabinets make use of every dimension, helping you keep belongings organized and accessible without compromising living areas.
Natural light plays an integral role in enlarging the feel of compact spaces. Large windows, skylights, and glass doors serve to blur the lines between indoors and outdoors, bathing your home in sunlight and creating an airy atmosphere. This design element is vital in enhancing visual space, making small homes appear much more expansive and welcoming.
According to recent studies, the use of multi-functional furniture is proven to optimize small living spaces. Furniture pieces that serve dual purposes, such as a sofa that transforms into a bed or a coffee table with storage, illustrate how innovation caters to the demands of small living. These smart solutions enable you to maintain a functional home without sacrificing comfort or style.
Open floor plans are a staple in modern small house plans, designed to encourage flow and connectivity between spaces. The absence of internal walls opens up sightlines, making your home feel larger and more dynamic. Embracing open layouts fosters a harmonious balance between shared and private zones, essential for both practicality and aesthetic appeal.

Top Small House Architectural Styles
When exploring small house architectural styles, several options exemplify both innovation and elegance. The minimalist style, characterized by clean lines and simple forms, maximizes space without clutter. Its focus on functional, open areas suits those who appreciate modern small house plans that are both stylish and efficient. Similarly, the Craftsman style, known for its handcrafted details and natural materials, offers warmth and charm, making it a popular choice for compact living.
One of the challenges in selecting small house styles is balancing aesthetic appeal with functional efficiency. Limited space often restricts style choices, but this issue can be addressed through versatile architectural designs. For instance, the use of modular elements in tiny house plans allows for customization and expands possibilities beyond conventional limits. This adaptability ensures that you can personalize your space to reflect specific tastes without compromising practicality.
The Scandinavian style is renowned for its light, airy spaces and emphasis on practicality, ideal for smaller homes. This style's use of light colors, natural materials, and minimal decor creates a spacious environment. Emphasizing natural light and simple elegance, this approach accommodates the needs of those who value both beauty and purpose. You're left with a serene, cohesive home that feels expansive despite its small footprint.

Exploring tiny homes and their unique features
Tiny homes are celebrated for their innovative approaches to making the most out of limited space. One key feature of these homes is their multifunctional furniture, like convertible sofas that double as beds or tables with built-in storage. This type of design ensures that every piece of furniture contributes to the functionality of the space, helping you keep everything organized and efficient.
Space-saving designs aren't the only allure of tiny homes; their commitment to sustainability is equally significant. Many tiny house plans incorporate eco-friendly materials and solar panels, reducing the homes' environmental impact. Such features reflect a growing trend towards greener living, allowing you to enjoy modern conveniences while being environmentally conscious.
Did you know? A report revealed that over 60% of tiny home owners have no mortgage. This statistic shows the financial advantage of investing in a tiny home compared to traditional housing. With lower costs, you can achieve financial independence sooner, allowing more freedom to pursue passions and create memorable experiences.
Tiny homes also often feature unique architectural elements that set them apart. From quaint lofts to expansive windows, these features enhance both the aesthetic and practical aspects of living small. Large windows, in particular, invite natural light, which makes compact spaces feel larger and more inviting. By incorporating these thoughtful design elements, your tiny home can exude charm and comfort, creating an irresistible retreat.

Customization Possibilities for Small Houses
The allure of small houses lies not just in their compact design, but also in the endless possibilities for customization. You can tailor every aspect of your home to suit your specific tastes and lifestyle needs. From choosing color schemes to incorporating bespoke cabinetry, these homes offer a blank canvas where your creativity can truly shine.
Customizing a small house often involves optimizing space without compromising style. One innovative approach is the use of sliding walls and hidden compartments that offer flexibility and efficiency. These features allow you to redefine your living space as needed, adapting to different occasions and activities seamlessly, ensuring that space meets every demand of your day-to-day life.
For example, in the world of tiny house enthusiasts, the ability to customize extends to energy systems. You can install state-of-the-art solar panels or rainwater collection systems tailored to your specific environmental conditions. This not only enhances your home's sustainability but also reduces ongoing costs, making these tiny house plans even more appealing for eco-conscious homeowners.
Another customization possibility is incorporating smart home technology, enhancing functionality without adding bulk. Features like app-controlled lighting, climate regulation, and security systems can be seamlessly integrated into small homes. This allows you to enjoy modern conveniences in a compact space, ensuring your lifestyle remains as enhanced and connected as those living in larger homes.
Personal aesthetics can also be deeply embedded into small house designs with the choice of materials and finishes. Whether you prefer rustic wood touches or sleek, modern surfaces, you can meticulously choose elements that reflect your personality. This ability to customize creates a unique living environment—one that feels genuinely yours and offers a sense of enrichment every time you step inside.






Share: