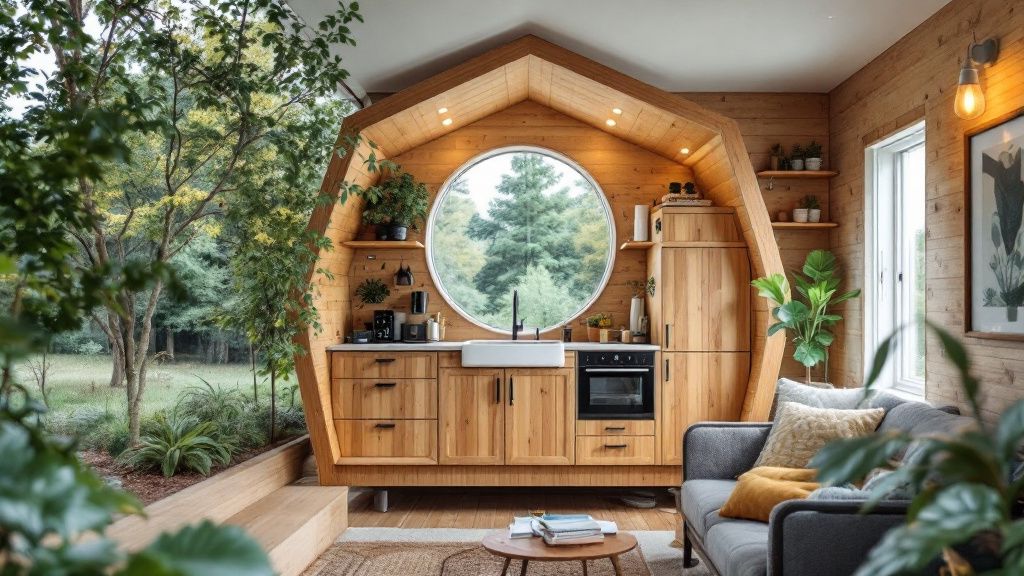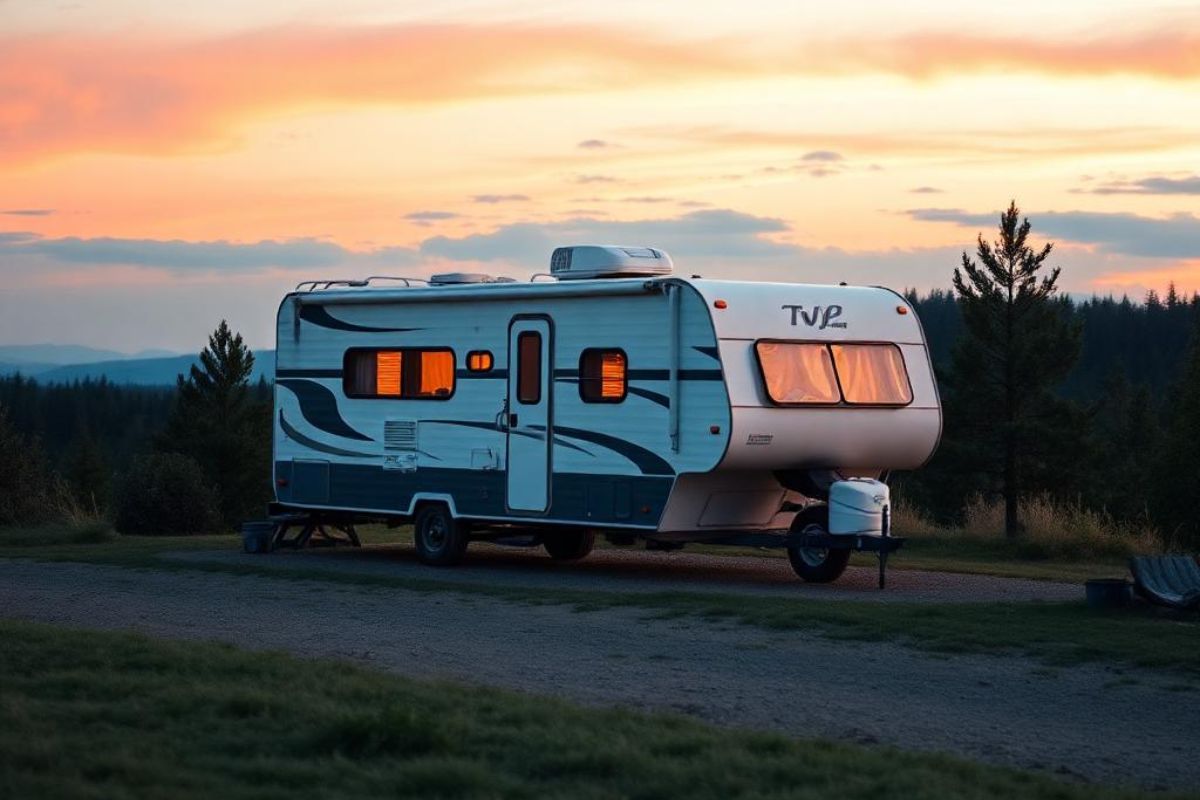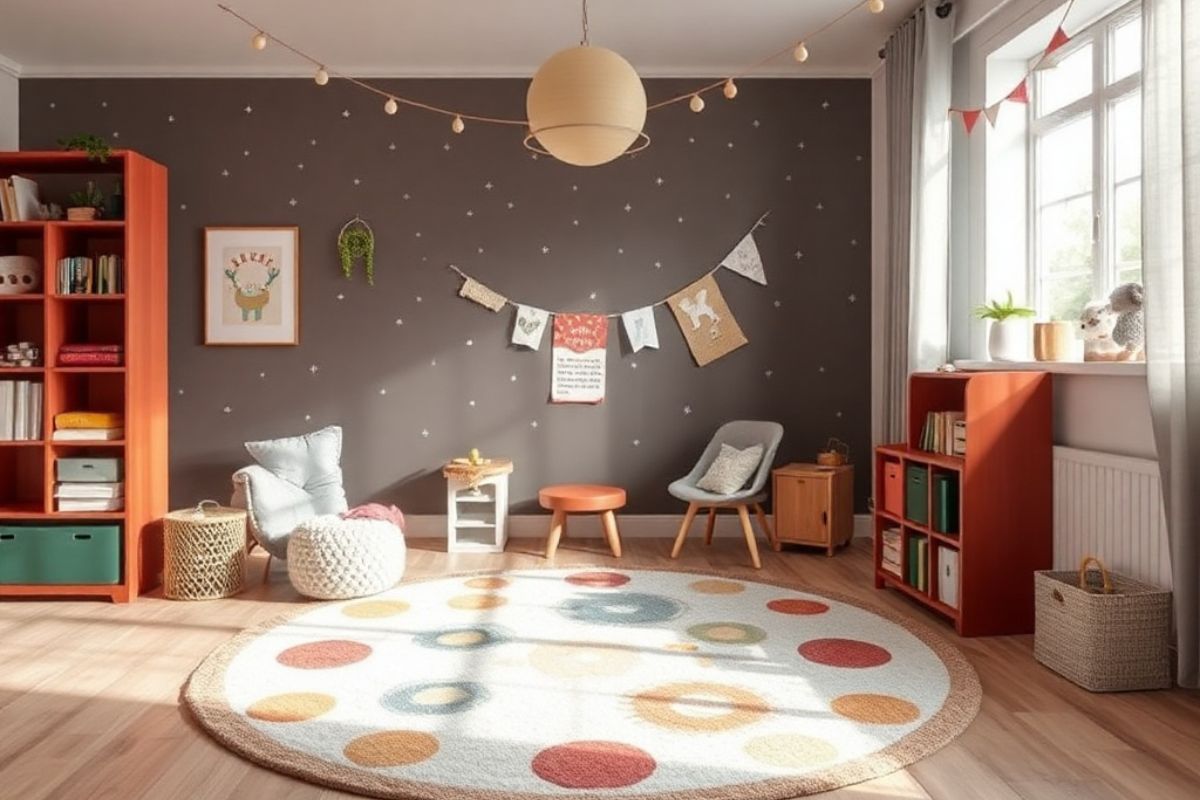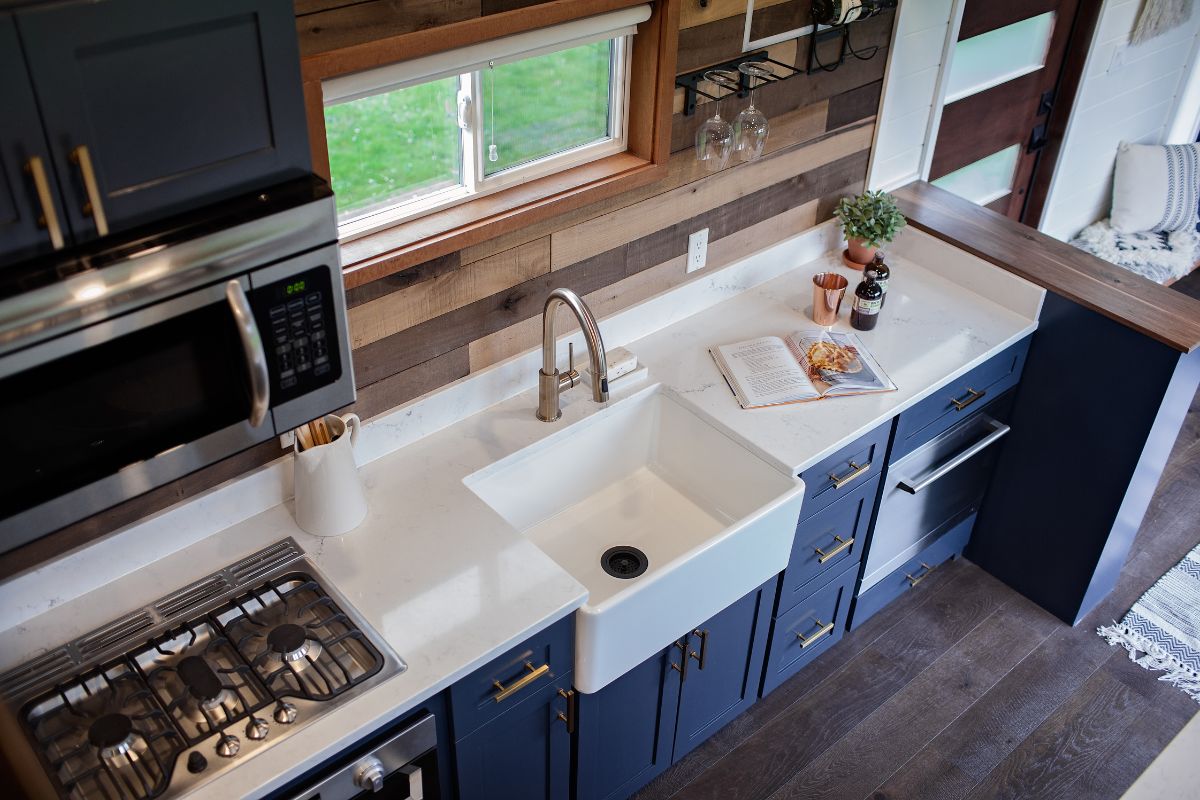Exploring Efficient Tiny Home Plans
Exploring efficient tiny home plans opens up a world of creativity and practicality that meets the rising demand for sustainable and affordable tiny homes. When delving into tiny home construction plans, your journey begins with understanding how to maximize every square inch. This exploration invites you into the realm of well-thought-out tiny house interior designs where each feature contributes to functionality. You might investigate a wide array of tiny house design ideas that integrate space-saving techniques and multifunctional rooms—essential components for optimal tiny house living. As you consider various approaches, tiny home blueprints, particularly those suited for a tiny house on wheels, reveal the versatility and adaptability of movable living spaces. For those considering how to build a tiny house, efficient plans offer insight into leveraging best tiny house kits available on the market. By choosing tiny home designs tailored to your lifestyle, you create a personalized sanctuary promising both comfort and simplicity.

Benefits of Living in a Tiny Home
Living in a tiny home offers a variety of benefits that extend beyond just the economic aspect. Embracing tiny house living allows you to enjoy a minimalist lifestyle with less clutter and more mental clarity. The freedom that comes with owning affordable tiny homes means less financial strain, allowing you to allocate resources to other areas of your life such as travel or hobbies.
One often overlooked advantage is the environmental benefits of tiny home living. With a smaller footprint, you use fewer resources and produce less waste. When you explore tiny home designs, incorporating eco-friendly materials and sustainable energy sources becomes more feasible. Efficient tiny house interior designs can further enhance this energy-saving lifestyle.
One unpopular opinion about living in tiny homes challenges the notion that bigger always means better. By living in a compact yet efficiently designed space, you can prioritize experiences and relationships over material possessions. This shift in perspective supports a simpler, more meaningful way of life without compromising comfort.
Customized tiny home blueprints enable you to design a space that perfectly suits your unique lifestyle and tastes. Whether you access tiny house on wheels plans for mobility or settle in a static home, you can enhance your space with bespoke tiny house design ideas. This customization ensures your home feels truly yours, in the most personal and practical sense.
By choosing the best tiny house kits, you gain the opportunity to actively participate in designing and building your ideal home. Understanding how to build a tiny house tailored to your preferences allows for a rewarding and empowering experience. The process not only personalizes your living space but also deepens your connection to your home.

Choosing the Right Location for Your Tiny Home
Selecting the ideal location for your tiny home is crucial to maximizing its benefits. Whether you opt for urban settings or serene countryside, each choice presents its own set of advantages and challenges. Urban locales provide easy access to amenities and community activities, whereas rural locations offer tranquility and privacy. Thoroughly assessing your lifestyle needs will guide you to the most suitable environment for your tiny house living experience.
How does the location of your tiny home impact your overall quality of life? The answer lies in balancing accessibility, climate, and community. Proximity to essential services enhances convenience, but also consider local weather patterns which can significantly affect your living conditions. Community regulations and zoning laws are critical components when delving into tiny home construction plans, ensuring compliance and minimizing potential relocations.
For those utilizing tiny house on wheels plans, mobility offers the flexibility to explore different locales. This adaptability is a unique advantage, allowing you to experience seasonal changes or be closer to family and friends. With tiny home blueprints designed for mobility, you ensure that your home meets the requirements for travel, blending independence with adventure.
When choosing your location, consider how tiny house design ideas blend with the natural landscape. A harmonious integration with the environment enhances your home's aesthetic and emotional appeal. Whether it's incorporating rustic elements into your tiny house interior designs or taking advantage of scenic views, the connection with nature perpetuates a sense of peace and well-being.
For an efficient start, the best tiny house kits can simplify the setup process, especially in communities that welcome this lifestyle choice. Researching and understanding how to build a tiny house with local resources and materials can further ground your home into its surroundings. Prioritizing a sustainable approach ensures a lasting and fulfilling tiny home experience in any chosen location.

Designing Your Ideal Tiny Home
Crafting your ideal tiny home requires a keen understanding of spatial efficiency and personal style. One common challenge in designing tiny houses is maximizing space without sacrificing functionality. This can be addressed by incorporating smart storage solutions and multifunctional furniture, transforming compact spaces into flexible, livable areas. Tiny house interior designs that mix innovative layouts with aesthetic appeal enable you to enjoy a harmonious and clutter-free living space.
Personalizing your home to meet your tastes involves more than selecting a layout; it's about bringing your unique vision to life. Customizing tiny house design ideas allows for bespoke solutions tailored specifically to your lifestyle. Utilizing the best tiny house kits can streamline construction, while detailed tiny home blueprints guide your decisions during the building phase. With thoughtful planning and creativity, your tiny house journey becomes a reflection of both practicality and personal expression.

Essential Features of a Functional Tiny Kitchen
Creating a functional tiny kitchen demands thoughtful planning to make the most of limited space. Prioritize compact appliances and integrated storage solutions to maintain a clutter-free environment. Emphasizing vertical space helps maximize storage while keeping countertops clear for food preparation. This approach ensures a balance between form and functionality, a key aspect of effective tiny house interior designs.
To truly understand efficient kitchen design, you need to shift your mindset from prioritizing possession volume to appreciating strategic simplicity. Embrace tiny house design ideas that focus on multi-use areas and adaptability. For instance, investing in foldable or extendable kitchen tables and countertops can significantly enhance your cooking space without encroaching on your tiny home’s overall layout.
Storage must be smartly distributed, from custom cabinetry to hidden compartments, ensuring everyday items are accessible yet unobtrusive. This mindset shift transforms your approach to tiny home construction plans, aligning space-saving strategies with practical needs. Engaging with tiny home blueprints will allow you to explore creative layouts and incorporate innovation into your kitchen design, enhancing the joy and convenience of tiny house living.

Creating Comfortable Sleeping Areas
Comfortable sleeping areas in a tiny home are the refuge you retreat to after a long day. Think of your sleeping space as a cozy cocoon. Just like a well-designed nest, it works because every element—from the mattress to the bed positioning—is tailored for relaxation and tranquility. The right use of soft textures and soothing colors can transform a compact sleeping area into a serene sanctuary.
Incorporating multi-functional features like a loft bed or a Murphy bed can enhance your tiny house interior designs without compromising on comfort. Loft beds free up valuable floor space, allowing for additional storage or living areas underneath. Tiny home blueprints often include these innovative sleeping solutions, providing both functionality and aesthetic appeal in affordable tiny homes.
When planning your sleeping area, consider how tiny home construction plans can integrate personal touches that cater to your comfort needs. Choosing the best tiny house kits that offer customizable options ensures that your sleeping area is both cozy and practical. This personalized approach complements tiny house design ideas, making your tiny home a true reflection of your style while offering complete rest.

Innovative Storage Solutions In Every Nook
Innovative storage solutions are the backbone of successful tiny house living. In a compact space, every nook can become a potential storage area, maximizing functionality without sacrificing style. Transform areas under stairs into cleverly hidden drawers or allocate space in loft beds for extra storage. These ideas reflect the core of tiny house interior designs, where creativity meets efficiency.
In the next few years, innovative storage in tiny homes is likely to revolutionize how we perceive space utilization. As more people embrace minimalist lifestyles, expect emerging tiny home designs to feature modular storage solutions that adapt to changing needs. These advancements will not only enhance everyday convenience but also encourage sustainable living by reducing the reliance on excess possessions.
To effectively implement these solutions, understanding tiny home construction plans can provide you with the knowledge to integrate high-impact storage seamlessly. From using underutilized vertical spaces to implementing bespoke cabinetry, your tiny home blueprints will guide you through the adoption of ingenious storage concepts. By choosing the best tiny house kits, you'll ensure that every inch of your home serves multiple purposes, contributing to a clutter-free and enjoyable living environment.






Share: