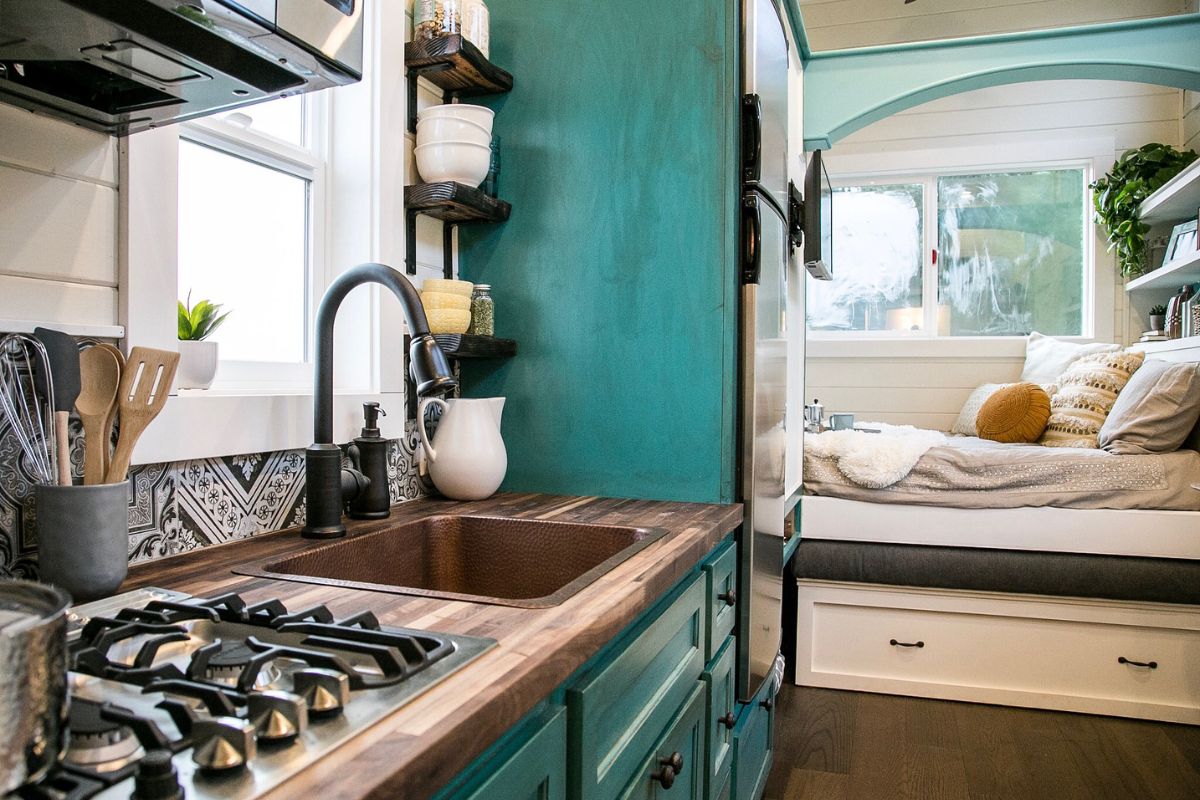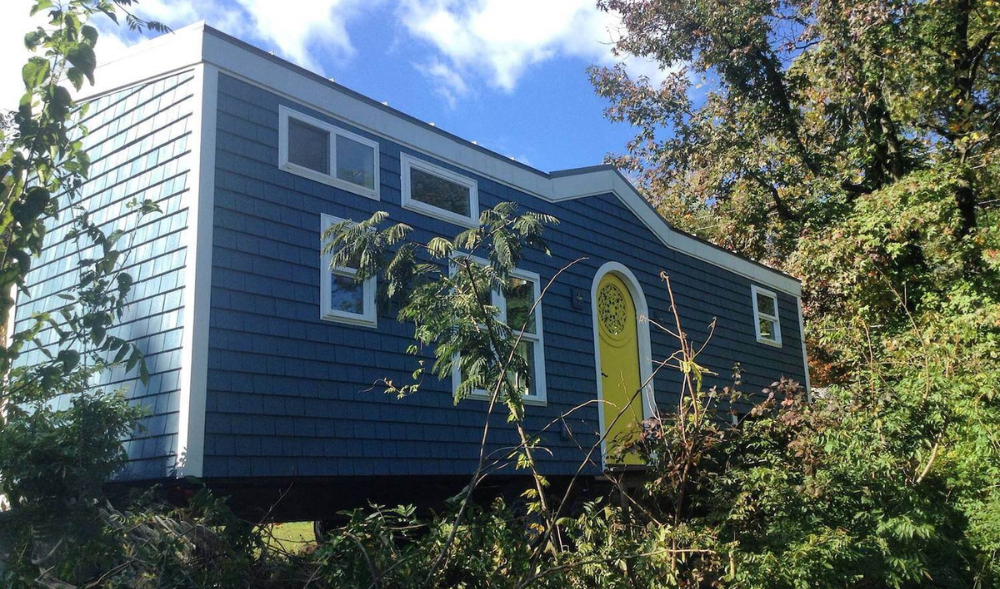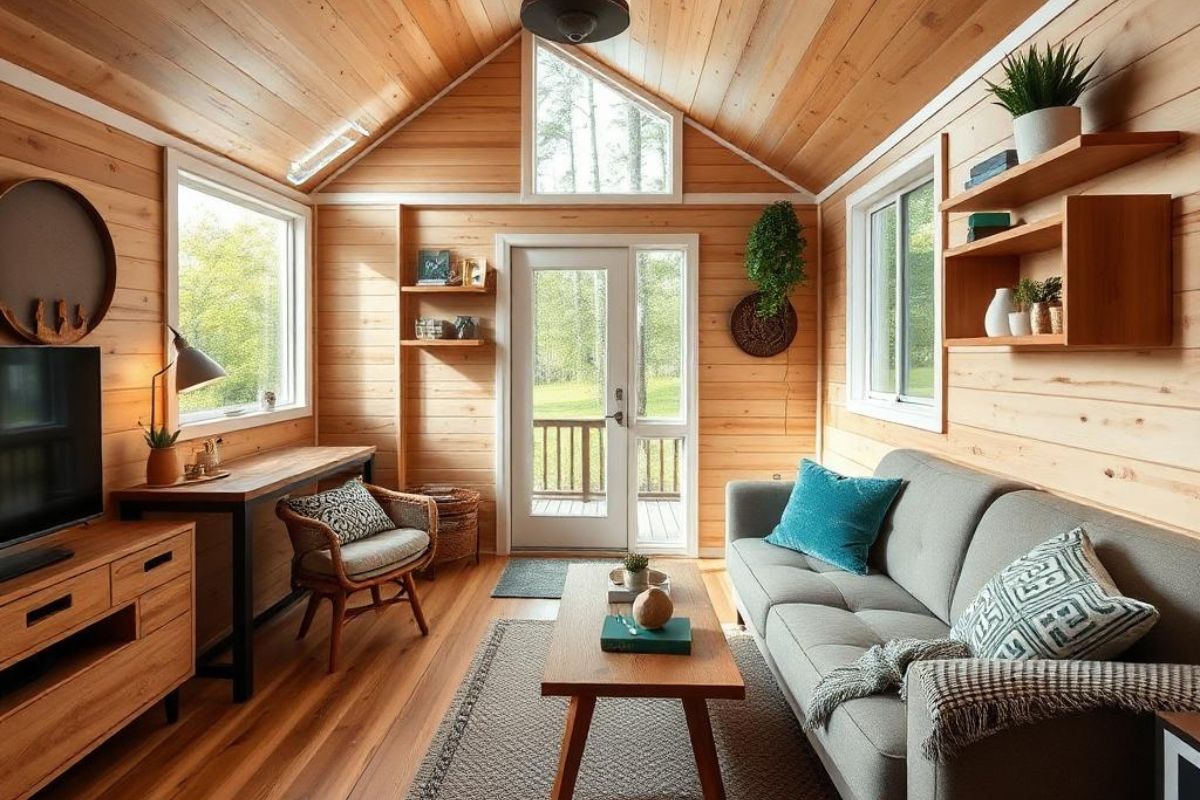Unlocking the Potential of Tiny Home Designs
Diving into the world of tiny homes, you discover a realm rich with innovation, sustainability, and efficiency. The art of tiny home designs transforms limited space into a sanctuary that captivates and comforts. Using detailed tiny home construction plans, you can explore a variety of innovative ideas that suit your lifestyle, from sustainable tiny house living to luxurious interiors. Tiny house design ideas offer a broad spectrum, each layout presenting an opportunity to maximize every square inch elegantly. You can unlock the potential by examining tiny home blueprints that deliver both affordability and functionality. Embrace the concept of tiny homes, whether it's stationary or mobile with tiny house on wheels plans, to experience compact living at its finest.

Exploring the Benefits of Tiny Homes
Tiny homes present an enticing blend of simplicity, cost-effectiveness, and environmental consciousness. You can enjoy the financial freedom that comes with affordable tiny homes, which often require fewer resources to build and maintain. The minimalistic lifestyle inherent in tiny house living encourages you to focus on what truly matters, shedding excess belongings and minimizing waste. This approach not only benefits your wallet but also the planet.
According to recent studies, the reduced carbon footprint of tiny home designs directly contributes to lower energy consumption and fewer emissions. Researchers have found that tiny home dwellers often use 45% less energy than occupants of traditional houses. This significant decrease highlights how choosing to live in a tiny home can be advantageous for environmental sustainability, promoting a greener lifestyle through innovative tiny house design ideas and practices.
Exploring how to build a tiny house allows you to customize your space to suit your unique needs. Prefabricated options like some of the best tiny house kits provide an easy and efficient solution for creating a personalized living environment. Whether you’re interested in stationary residences or tiny house on wheels plans, there's flexibility in how you can adapt the space, providing both a cost-effective solution and the charm of bespoke tiny home designs.

Popular Tiny Home Architectural Styles
Amid the diverse world of tiny home architectural styles, you’ll find an array of inspirations from rustic to modern. The minimalist charm of Scandinavian designs focuses on functionality and natural light, using clean lines to create the illusion of space. This style encourages open layouts and light-colored interiors, which complement the tiny house design ideas aimed at maximizing comfort in constrained areas.
The farmhouse style offers a cozy and nostalgic feeling, often characterized by the use of reclaimed materials and vintage accents. While many believe that tiny homes are purely modern innovations, there’s a strong case for their traditional influence as well. The warmth and charm of farmhouse style convey the timeless appeal and practicality of tiny house living, merging the past with the present seamlessly.
For those seeking versatility, the contemporary style showcases bold materials and innovative tiny home blueprints. This architectural approach embraces creativity, allowing you to integrate large windows, sleek finishes, and cutting-edge technology. Whether you’re considering stationary builds or tiny house on wheels plans, exploring popular styles helps you envision a dwelling that reflects your personal taste while maintaining the essence of affordable tiny homes.

Key Considerations for Tiny Home Planning
Planning your tiny home requires attention to specific elements that align with your lifestyle and needs. Space management is crucial, as every inch matters in tiny home designs. Prioritize versatile furniture and multi-functional areas that enhance usability without sacrificing comfort or style. Consider tiny house interior designs that incorporate clever storage solutions, maximizing functionality while maintaining aesthetic appeal in compact living spaces.
Zoning regulations and legal considerations play a significant role in tiny home planning. Familiarize yourself with local building codes and ordinances that could impact where you place your tiny house. This is particularly important for tiny house on wheels plans, which might face different requirements compared to stationary models. Researching these regulations early on ensures smooth progress from planning through completion.
In the next few years, urban areas are likely to adopt more tiny home solutions as sustainable housing options. As societal trends shift towards affordability and environmental consciousness, tiny home construction plans will become increasingly prevalent in cities facing housing shortages. Staying informed about these developments can guide your decisions on how to build a tiny house, ensuring your investment is both forward-thinking and resilient.

Top Tiny Home Building Materials and Techniques
Selecting the right materials and techniques is pivotal in constructing a durable and efficient tiny home. Sustainable materials such as reclaimed wood and recycled steel are popular choices, offering both environmental benefits and aesthetic charm. These materials support your tiny house design ideas by providing strength without compromising on design or warmth. The emphasis on sustainability aligns with the core principles of eco-friendly tiny house living.
On one hand, traditional building techniques are appreciated for their tried-and-tested reliability, offering a secure base for tiny home construction plans. Yet, contemporary approaches like prefabricated sections provide an innovative edge, simplifying the process when using the best tiny house kits. This contrasting perspective highlights the balance between adhering to classic methods and embracing modern advancements in tiny home designs.
For a tiny house on wheels, lightweight materials such as aluminum and structurally insulated panels are essential. These options are not only practical due to their mobility advantages, but they also contribute to energy efficiency. Understanding the nuances of materials and techniques empowers you to make informed choices, ensuring that your tiny home construction plan meets both your lifestyle goals and technical requirements effectively.

Customization and Personalization Ideas
Personalizing your tiny home allows you to create a living space that reflects your unique taste and lifestyle. From color schemes to decorative elements, tiny house interior designs can be tailored to fit your vision. Use vibrant accents or natural palettes to transform your dwelling into a cozy retreat. Personal touches make your tiny home living experience more inviting, enhancing the comfort of your compact environment.
Incorporating multi-functional furniture is essential for optimizing space without compromising style. What most people don’t see about tiny house design ideas is the meticulous planning behind every piece that often serves more than one purpose. Built-in storage, convertible furniture, and creative layouts ensure that every corner of your tiny home is utilized efficiently while maintaining the design aesthetic that you cherish.
Consider integrating smart home technology for an innovative edge. Tiny home blueprints can include elements such as intelligent lighting systems and energy-efficient appliances, enhancing convenience and sustainability. Whether your focus is on stationary living or you’re interested in tiny house on wheels plans, these customizations not only personalize your space but also provide practical benefits, making your tiny house truly your own with a blend of tech-savvy enhancements and personalized touches.

Navigating Zoning Laws and Regulations
Understanding zoning laws and regulations is crucial when planning your tiny home. Local ordinances vary significantly, potentially impacting where and how you can place your tiny house. Many regions still categorize them differently, which can affect eligibility for building permits and land use. It's essential to consult with local authorities early in your planning process to ensure compliance and avoid unforeseen complications in your tiny home construction plans.
Zoning challenges often arise for those interested in tiny house on wheels plans, as mobility introduces additional legal considerations. You may need special permits for temporary or permanent setups, depending on the intended use and location. Awareness of these regulatory landscapes helps guide your decisions and ensures smoother project execution tailored to your tiny house design ideas.
Looking ahead, zoning laws are expected to evolve in the following ways to accommodate the growing popularity of tiny homes as part of the affordable housing movement. As more cities recognize the benefits of tiny living, regulations may adapt to support these compact and sustainable housing options. Staying informed of these changes will prepare you to navigate the legal aspects effectively, aligning your tiny home aspirations with shifting legislative landscapes.






Share: