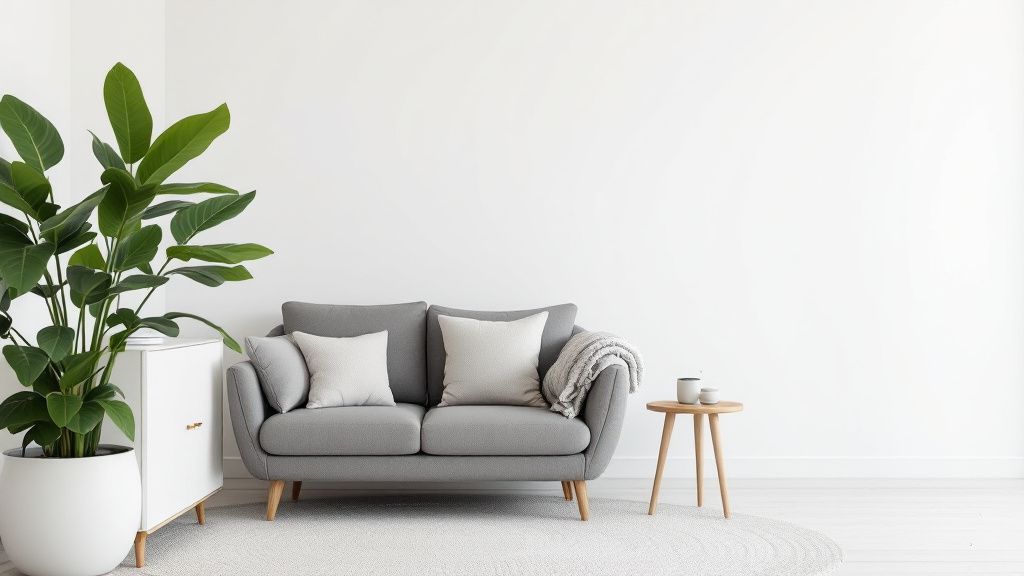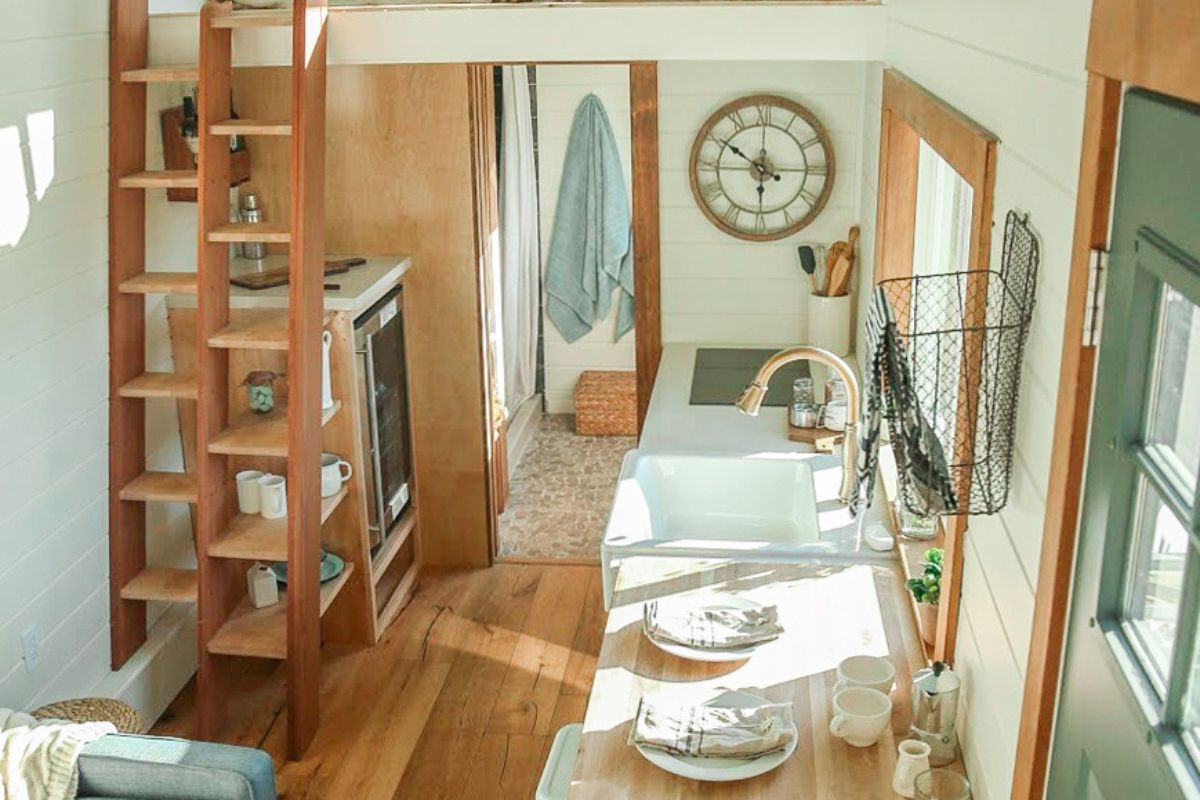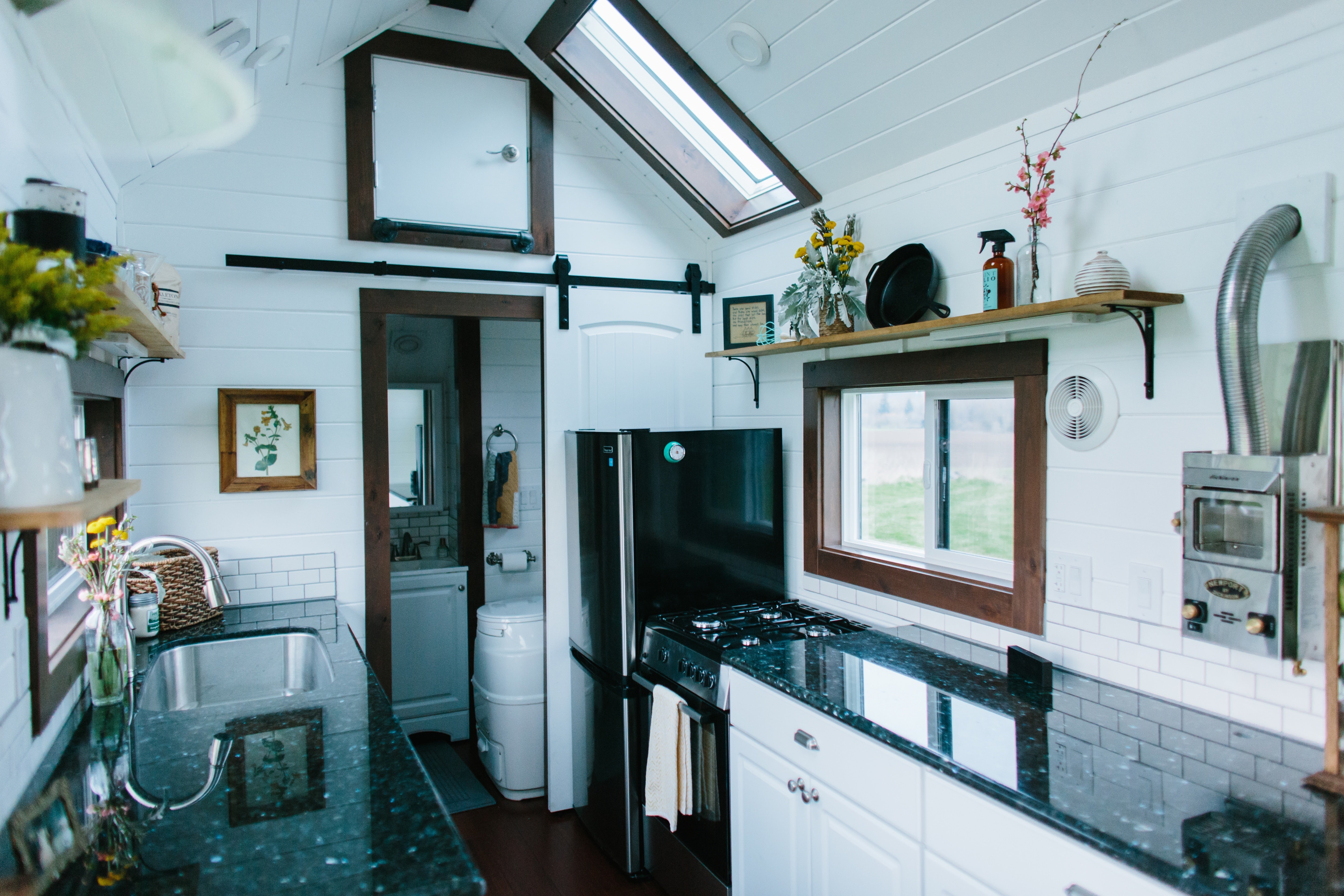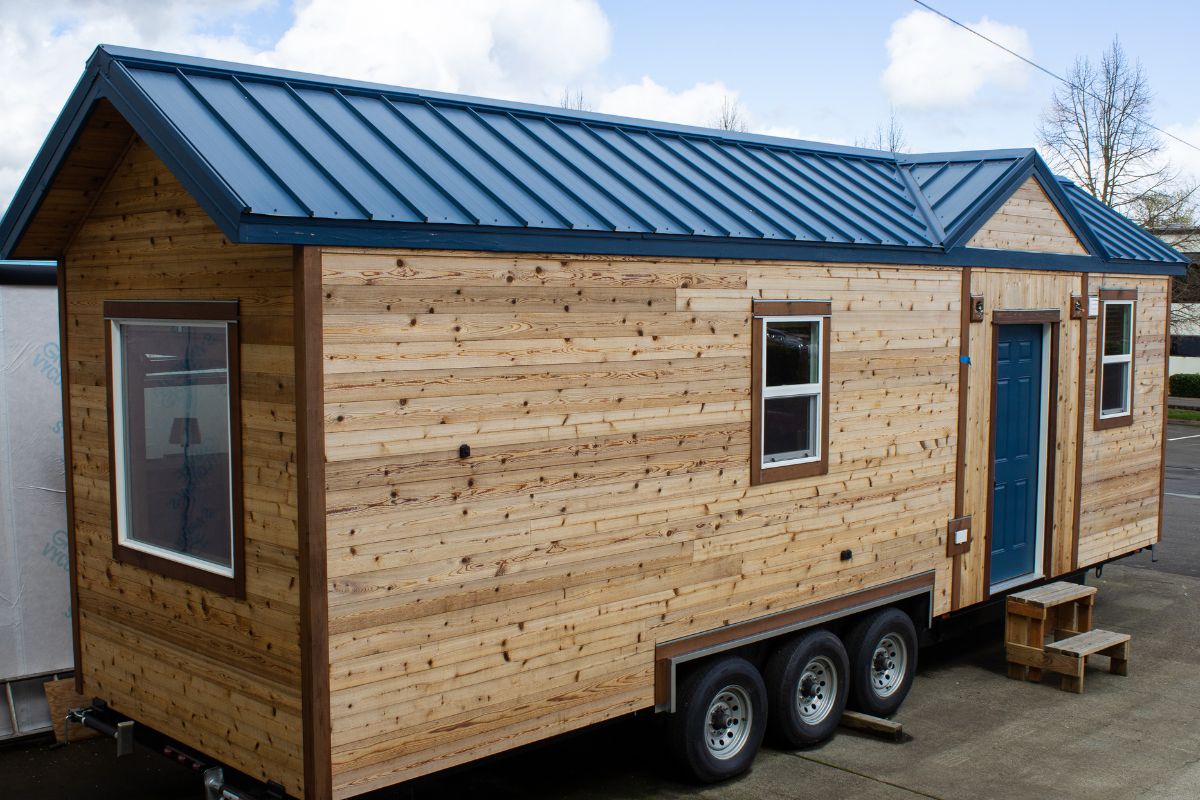In the realm of innovative and space-efficient living, tiny home plans unveil a unique opportunity to transform limited areas into functional and cozy habitats. Immerse yourself in tiny house living where each square foot is meticulously crafted to cater to your lifestyle. Whether you're considering tiny home construction plans or seeking inspiration from tiny house interior designs, these compact dwellings bring unparalleled efficiency without a hefty price tag.
Affordable tiny homes provide financial freedom, while versatile tiny home designs encompass everything from stationary builds to mobile solutions like tiny house on wheels plans. Furthermore, the best tiny house kits offer DIY enthusiasts a path to self-sufficiency, simplifying how to build a tiny house tailored to your vision. Through well-thought-out tiny home blueprints, executing tiny house design ideas becomes a journey of creativity and practicality, promising an inviting and personalized space to call your own.

Understanding the Appeal of Minimalist Living
Minimalist living has captivated many with its promise of simplicity, efficiency, and reduced clutter. One challenge often faced in modern living is the overwhelming nature of excess possessions and cluttered spaces. This problem can be tackled through the strategic adoption of tiny home blueprints, which naturally promote a streamlined lifestyle. By focusing on essential living needs, tiny home designs encourage thoughtful curation of belongings, leading to a more serene and uncluttered environment.
Beyond personal well-being, minimalist tiny home construction plans present an opportunity to diminish environmental impact. The compact nature of affordable tiny homes utilizes fewer resources and typically requires a smaller footprint, aligning with sustainable living practices. Moreover, tiny house interior designs maximize every inch, optimizing functionality and comfort. Solutions like tiny house on wheels plans offer the mobility to take your simplified lifestyle anywhere. With the aid of the best tiny house kits, building your own minimalist haven becomes an achievable reality. These plans and kits empower you to embrace a life of deliberate simplicity, fostering a deeper appreciation for life’s essential elements.

Essential Considerations Before Building
Before embarking on your journey into tiny house living, it’s crucial to understand the essential considerations involved. Identifying the most suitable tiny home construction plans is a fundamental first step. These plans will guide the layout and design, ensuring you maximize the use of limited space. Determining whether you prefer a stationary home or if tiny house on wheels plans align better with your lifestyle aspirations is equally vital.
Next, consider the zoning and building codes in your desired location. These regulations can significantly influence how to build a tiny house, affecting size limitations and permanent residency options. Many urban areas now embrace tiny homes, but it’s important to verify what restrictions may apply to your planned build or purchase, especially when considering affordable tiny homes.
Sustainability factors also play a significant role in your decisions. Tiny home designs offer efficient use of resources and energy, but incorporating eco-friendly materials can further enhance this aspect. For example, choosing insulation types and energy-efficient appliances with the latest tiny house design ideas contributes to the home’s environmental footprint.
The process of acquiring the best tiny house kits involves weighing your DIY skills and availability. Prefabricated kits can significantly simplify construction for aspiring builders. While this approach is not for everyone, comprehensive guides and tiny home blueprints often accompany these kits, ensuring a smoother building experience. Understanding the necessity of preparation and research before construction starts will help transform your tiny house vision into reality.

Popular Tiny Home Designs and Layouts
Exploring popular tiny home designs reveals a diverse array of layouts that cater to different lifestyles. Cozy lofts with multi-functional spaces are a staple in tiny house interior designs, making efficient use of vertical space. Open floor plans are gaining momentum, blending living and dining areas seamlessly. Such arrangements offer a welcoming flow, enhancing tiny house living while maintaining an airy atmosphere.
To truly embrace tiny home designs, you need to shift your mindset from traditional housing notions to appreciating the beauty of minimalist functionality. Prioritize compact, smartly designed features that cater to all vital needs. This perspective allows you to focus on essentials, optimizing every nook of your living space. Tiny home construction plans are a testament to this innovative approach, promoting a lifestyle tailored to simplicity.
Tiny houses on wheels provide another intriguing layout choice. These homes offer mobility and flexibility, ideal for those who value adventure. When assessing the best tiny house kits, consider how you envision your home on the move. Your design approach will influence construction, from tiny home blueprints to final touches, ensuring your space supports an efficient, nomadic lifestyle.

Innovative Storage Solutions
Innovative storage solutions are transforming how space is utilized within tiny homes. Clever use of under-stair drawers and lift-up beds maximizes limited square footage, making every inch functional. Within tiny house interior designs, multi-purpose furniture, like foldable desks and wall-mounted shelves, are becoming vital. These are more than just space-savers; they define the essence of efficient tiny house living, promoting a clutter-free environment.
In the next few years, tiny home designs are likely to incorporate increasingly sophisticated smart storage technology. Expect to see integrations like automated shelving and app-controlled storage units becoming standard. As home technology advances, these innovative solutions will align with the ethos of minimalist living, making tiny homes more practical and appealing.
For homes on the move, tiny house on wheels plans need storage that adapts to mobility. Custom-built, compact units can enhance functionality without compromising on storage space. As you explore tiny home blueprints and the best tiny house kits, choose layouts that merge ingenuity with practicality, ensuring your tiny abode provides all the storage you need while maintaining its aesthetic appeal.
For homeowners who still require extra storage beyond what their tiny home can accommodate, self-storage facilities can offer a practical extension of space. Safety is one of the most critical factors when choosing a self-storage provider. Homeowners should prioritize facilities with advanced security measures to ensure their belongings are protected. Surveillance cameras provide continuous monitoring, deterring theft and ensuring accountability. Secure access points, such as keypads or individual access codes, prevent unauthorized entry, while sturdy locks and alarms add an extra layer of protection.

Sustainable Features for Eco-Friendly Living
Integrating sustainable features into your tiny home plans can greatly enhance eco-friendly living. Solar panels are increasingly popular, providing a renewable energy source that reduces dependence on traditional utilities. Incorporating rainwater collection systems complements this by offering a sustainable water supply. These environmentally-conscious enhancements align with the innovative spirit of tiny house living, ensuring that your home supports a greener lifestyle.
One of the most frequently asked questions about eco-friendly tiny homes is, "How can I make my tiny house truly sustainable?" The answer lies in selecting natural, non-toxic building materials and prioritizing energy-efficient appliances. These choices reduce your home’s carbon footprint and promote healthier indoor air quality. Such sustainable features are integral to the core philosophy behind affordable tiny homes, making them more appealing to environmentally-aware individuals.
Owning a tiny house on wheels encourages a lifestyle that’s not only minimalist but also deeply connected to nature. Utilizing composting toilets and solar heating solutions supports a low-impact existence. As you explore tiny home blueprints and tiny house design ideas, focus on features that enhance sustainability, illustrating your commitment to the environment while fully enjoying the simplicity and efficiency that tiny home living offers.

Creating Comfortable Multi-Functional Areas
Designing comfortable multi-functional areas in tiny homes requires thoughtful planning and creativity. Imagine your home spaces as a Swiss army knife; each aspect is cleverly designed to serve multiple purposes while fitting seamlessly into the compact environment. Just like this versatile tool, multi-functional spaces work because they maximize usability and efficiency, essential for successful tiny house living.
Incorporating features such as transforming furniture is key. A bed that folds into a wall or a dining table that doubles as a workspace exemplifies the ingenuity found in tiny home designs. Tiny house interior designs often blend comfort with practicality, ensuring that areas adapt to your daily needs, whether you're working, relaxing, or entertaining.
Utilizing layered layouts and tiered arrangements adds depth to limited spaces, enhancing both aesthetic and function. Tiny home construction plans may include elevated platforms that define zones without traditional partitions, creating a sense of privacy while maintaining openness. Using tiny house design ideas that integrate multi-functional elements transforms your dwelling into a cohesive and harmonious living experience, perfect for those embracing the minimalist yet creative lifestyle.






Share: