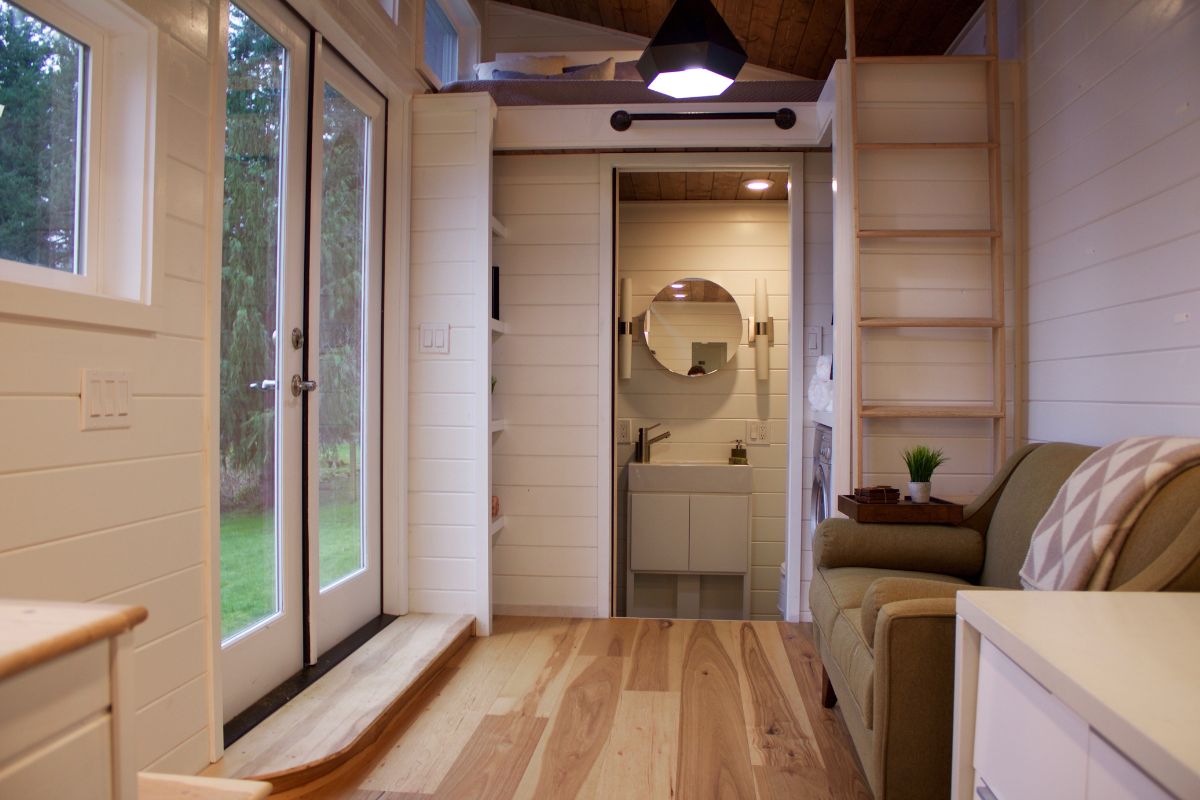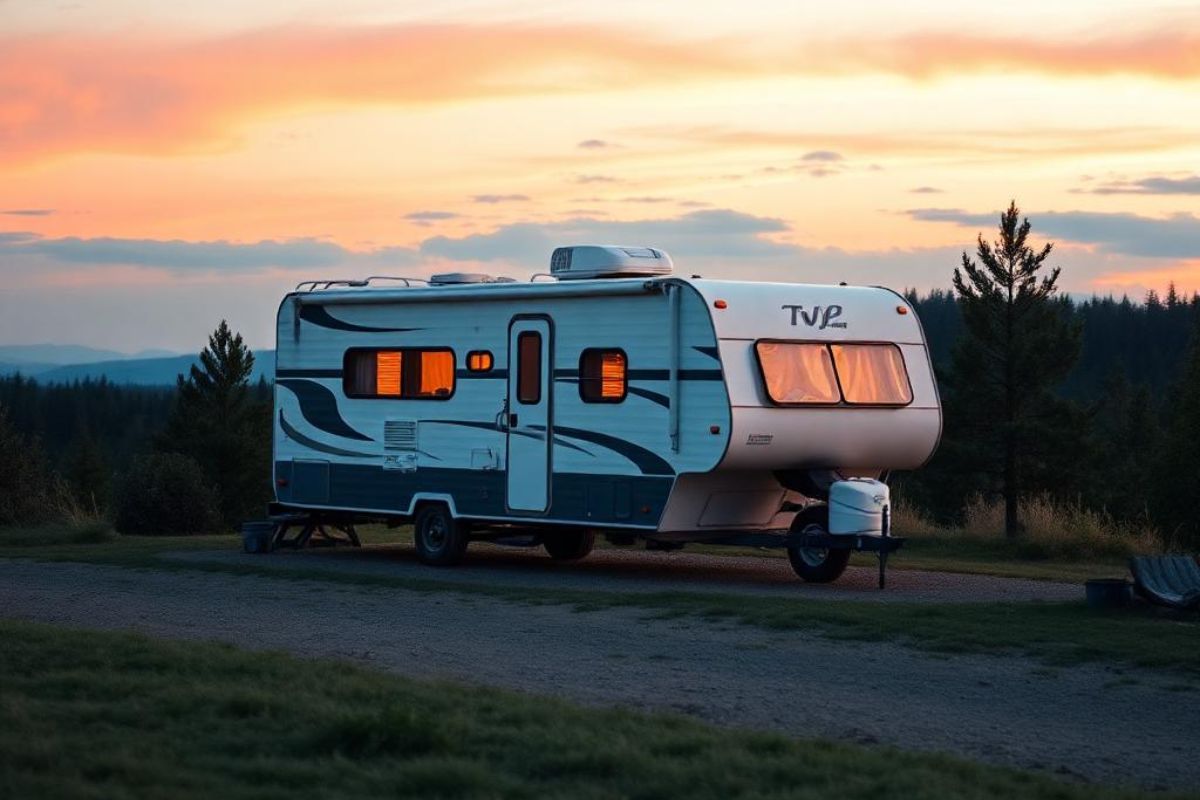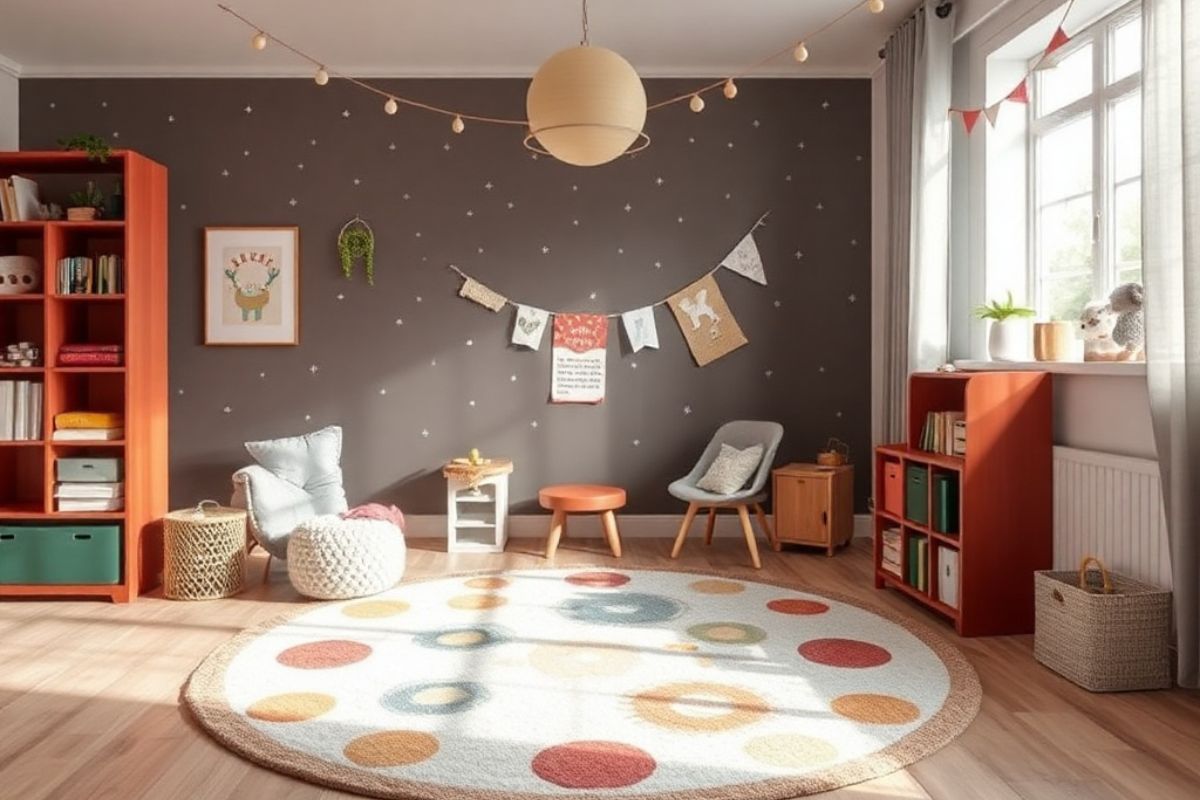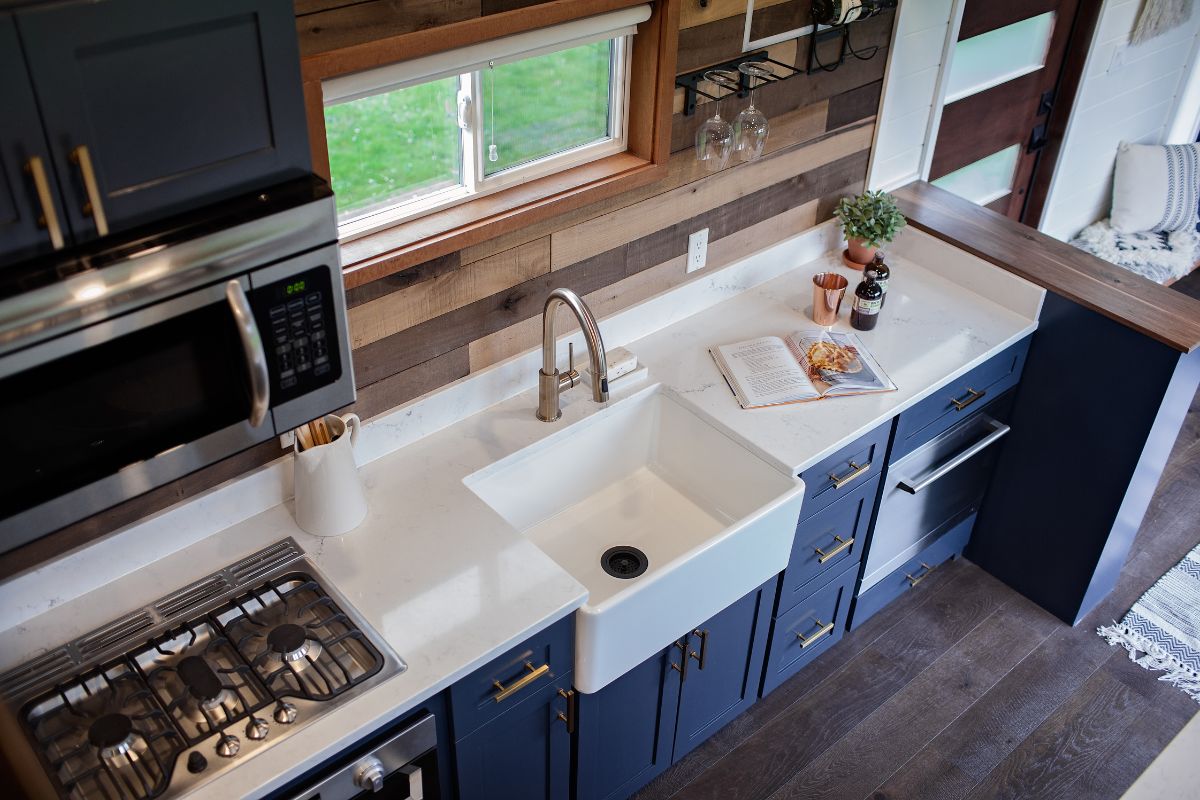Benefits of Tiny Houses on Foundations
When we consider the benefits of tiny houses on foundations, one of the main advantages is their stability. Unlike mobile tiny homes, those on foundations are securely anchored to the ground, giving us peace of mind during extreme weather conditions. This stable base reduces the risk of damage and provides a safer living environment.
Additionally, tiny houses on foundations offer improved insulation. Because they're not designed for mobility, we can use more robust materials and build thicker walls, floors, and roofs. This translates to better temperature control and energy efficiency, which is essential for minimizing heating and cooling costs.
Another benefit is the potential for customization. With a permanent foundation, we're not constrained by the weight limits and structural requirements of a mobile home. We can incorporate features like porches, multiple stories, or even basements, allowing for a more personalized living space.
Lastly, tiny houses on foundations tend to appreciate in value over time. Unlike their mobile counterparts, they're considered real estate, making them a sound investment. This appreciation can provide us with greater financial security and the ability to build equity.
Building Codes and Regulations
Maneuvering building codes and regulations is an imperative step in constructing tiny houses on foundations. We need to guarantee our tiny house complies with local zoning laws and building codes, which can vary markedly from one location to another. These regulations often dictate the minimum size requirements, foundation types, and utility connections necessary for residential structures.
First, we should research our local zoning ordinances. Some areas may have restrictions on the minimum square footage or specific zones where tiny houses are permitted. We need to verify if our property is zoned for tiny homes to avoid legal issues later.
Next, understanding building codes is vital. These codes cover safety standards, including electrical systems, plumbing, insulation, and structural integrity. We must guarantee our tiny house meets these standards to pass inspections and obtain the necessary permits. Consulting with local building officials or hiring a contractor experienced in tiny house construction can streamline this process.
Lastly, let's not forget about utility connections. Tiny houses on foundations often require permanent connections to water, sewer, and electricity. Confirming these connections comply with local regulations will help us create a legally compliant and livable tiny home. By thoroughly understanding and adhering to these codes, we can avoid costly mistakes and build a safe, durable tiny house.
Cost Considerations
Maneuvering building codes and regulations guarantees our tiny house is compliant, but another significant aspect to contemplate is the cost. We need to factor in several components, starting with the land purchase or lease. Prices vary by location, so it's vital to research and budget accordingly.

Next, let's consider construction costs. Building a tiny house on a foundation typically ranges from $30,000 to $100,000, depending on materials and labor. Opting for high-quality, sustainable materials may increase initial costs but can lead to long-term savings on maintenance and utilities.
Utilities and infrastructure also impact the budget. Installing plumbing, electrical systems, and HVAC can add substantial expenses. Connecting to municipal services is often pricier than off-grid solutions, but each offers unique benefits and limitations.
Permits and inspections can't be overlooked. Fees vary by region but are essential to guarantee safety and legal compliance. Additionally, we might need to account for landscaping and exterior work, such as driveways or patios, which contribute to the total cost.
Design and Layout Ideas
Crafting the perfect design and layout for our tiny house on a foundation is both an exciting and vital step. We need to maximize every square inch, ensuring functionality without sacrificing comfort. Start by considering an open floor plan; it creates a sense of spaciousness. We can use multifunctional furniture, such as a sofa that converts into a bed or a dining table that doubles as a workspace.
Incorporating built-in storage solutions is essential. Think about utilizing vertical space with shelves and cabinets. A lofted sleeping area can free up ground-level space for living and dining. Sliding doors save space compared to traditional hinged doors.
The kitchen should include important appliances but can remain compact. Opt for a two-burner stove and under-counter fridge to save space. Efficient lighting is another key element; natural light can be maximized with strategically placed windows and skylights.
Environmental Impact
While optimizing the design and layout of our tiny house on a foundation, it's just as important to take into account its environmental impact. By minimizing our ecological footprint, we not only contribute to a healthier planet but also benefit from potential cost savings in the long run.
First, let's consider energy efficiency. Tiny houses require less energy to heat and cool due to their smaller square footage. Insulating our walls, floors, and roofs effectively can greatly reduce energy consumption. Additionally, installing energy-efficient windows and doors further improves thermal performance.
Next, we should look at sustainable building materials. Using reclaimed or recycled materials can lower the demand for new resources and reduce waste. Bamboo, for instance, is a rapidly renewable material that's both strong and lightweight, making it an excellent choice for many structural elements.
Water conservation is another critical aspect. We can install low-flow fixtures and consider rainwater harvesting systems to reduce our reliance on municipal water sources. Composting toilets are also an eco-friendly option that minimizes water usage.
.jpeg)
Financing Options
When it pertains to financing our tiny house on a foundation, exploring various options is vital to making our dream a reality. First, let's consider traditional mortgages. While they typically cater to larger homes, some lenders are now offering loans specifically designed for tiny houses. A conventional mortgage might offer lower interest rates, but it usually requires a longer-term commitment.
Next, personal loans can be an alternative. These loans are unsecured, meaning we don't need to use our home as collateral. Nevertheless, they often come with higher interest rates and shorter repayment terms, which could increase our monthly expenses.
Another feasible option is a home equity loan if we already own property. This route allows us to borrow against the equity of our existing home, often providing a lower interest rate. It's essential, though, to weigh the risks, as our home is at stake if we default.
Lastly, some of us might qualify for specialized tiny home loans. These are offered by niche lenders who understand the unique nature of tiny house living. While interest rates can vary, these loans are tailored to our specific needs and can simplify the financing process.
Exploring these options thoroughly guarantees we find the best fit for our financial situation.
Finding the Right Plot
Choosing the right plot for our tiny house on a foundation is vital to guarantee both functionality and longevity. First, we need to take into account zoning laws and building regulations. Not all areas are tiny house-friendly, so it's imperative to verify that the plot we're eyeing permits such structures. A quick visit to the local zoning office or a consultation with a real estate agent can clarify these requirements.
Next, we should analyze the plot's topography and soil quality. A flat, well-draining site will minimize construction challenges and future maintenance issues. Soil tests can inform us about the ground's ability to support a foundation and identify any potential problems, such as high clay content or rocky terrain.
Accessibility is another key factor. We need to verify that utility connections—water, electricity, and sewage—are feasible. Additionally, easy access to roads and essential services like grocery stores and healthcare can improve our daily living experience.
Lastly, let's evaluate the plot's surroundings. Natural light exposure, prevailing winds, and potential for natural disasters like flooding or landslides should influence our decision. A thorough assessment of these elements will help us choose a plot that not only supports our tiny house but also our lifestyle and comfort.
Community and Lifestyle
Engaging with the community and considering our lifestyle are vital steps in our tiny house journey. We're not just downsizing; we're integrating into a new environment. Evaluating local community dynamics helps us understand whether the area aligns with our values and daily routines. Are there local events, groups, or markets that we can participate in? Knowing the community's vibe can greatly impact our quality of life.
Our lifestyle choices are similarly important. Tiny house living often means embracing minimalism and sustainability. We must assess whether we're ready to adapt to smaller living spaces without feeling constrained. Consider our daily habits: cooking, working, and leisure activities. Will these fit comfortably within a tiny house's confines?

Moreover, connectivity matters. Proximity to work, schools, and essential services like healthcare should align with our needs. Evaluating these aspects guarantees we don't face daily inconveniences.
Lastly, engaging with other tiny house owners can provide insights and support. Communities often have online forums or local meetups where we can share experiences and advice. By thoroughly understanding our community and lifestyle, we make informed decisions that improve our tiny living experience.
Long-Term Maintenance
Guaranteeing the long-term maintenance of our tiny house is vital for sustaining its functionality and comfort. Regular upkeep prevents minor issues from escalating into costly repairs. Let's start with the basics: inspecting the foundation. Checking for cracks or shifts helps us detect early signs of structural problems. We should also examine the roof periodically for leaks or damage, especially after severe weather.
Next, let's talk about plumbing. Given the compact nature of our tiny house, any leak can quickly lead to significant water damage. Regularly inspecting pipes and seals helps us catch issues early. Likewise, the electrical system requires attention. Confirming wires and connections remain intact prevents potential hazards.
Exterior maintenance is just as important. Painting and sealing the exterior walls protect against weathering and prolong the lifespan of the materials. Additionally, maintaining proper ventilation and insulation keeps our living space comfortable and energy-efficient.
Lastly, we shouldn't forget about the interior. Cleaning air filters, checking appliances, and verifying all fixtures are in good condition are small tasks that contribute to the overall longevity of our tiny home. Regular maintenance guarantees our tiny house remains a cozy, efficient living space for years to come.
Conclusion
To summarize, tiny houses on foundations offer us a stable and secure living option that aligns with a minimalist, eco-friendly lifestyle. By adhering to building codes, we guarantee safety and legality, while the potential for customization allows for personalization. These homes not only provide financial benefits through appreciation in value but also cultivate a sense of community and sustainability. Embracing this lifestyle means we can enjoy a simpler, yet enriched living experience that's both practical and rewarding.






Share: