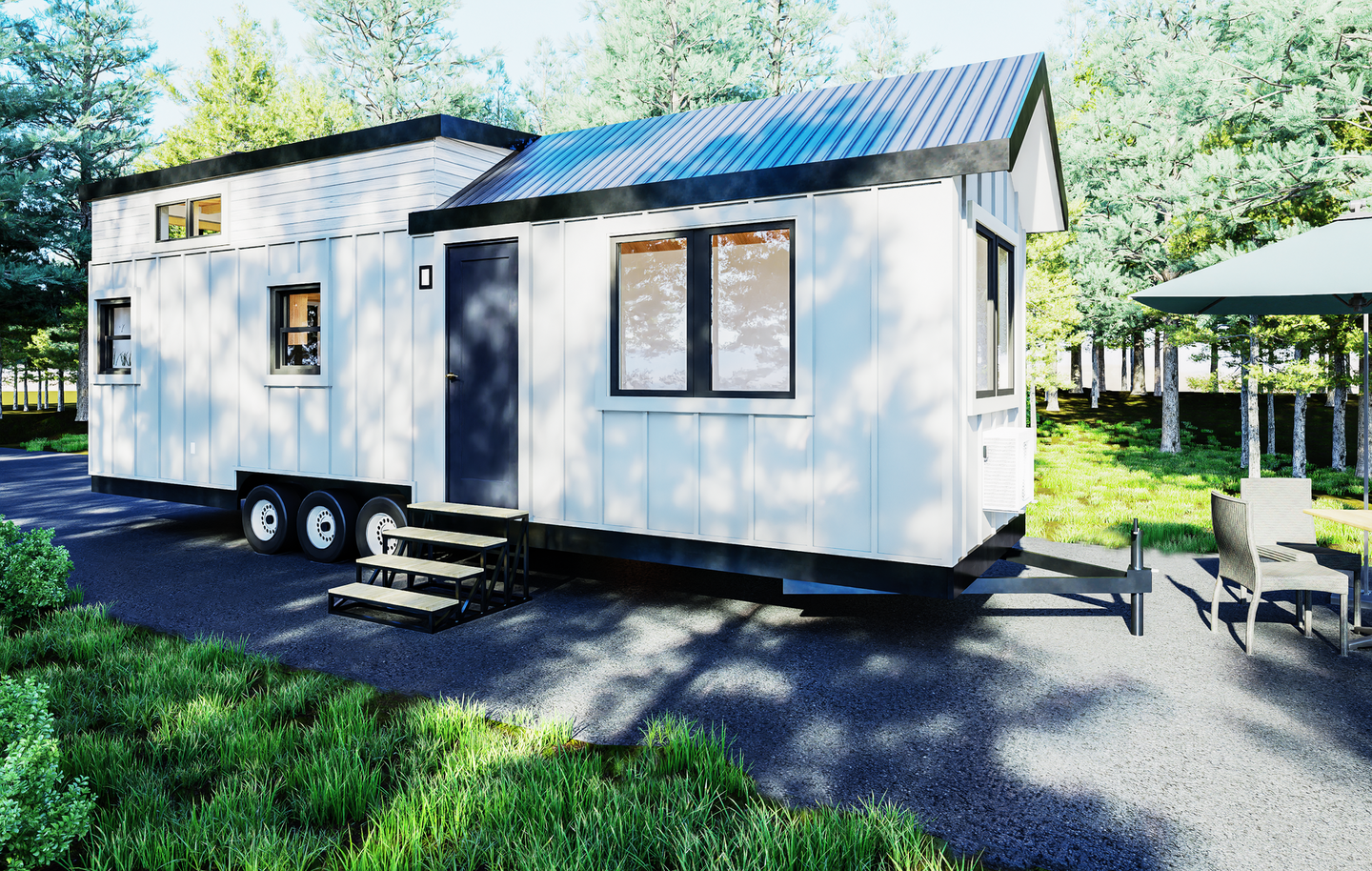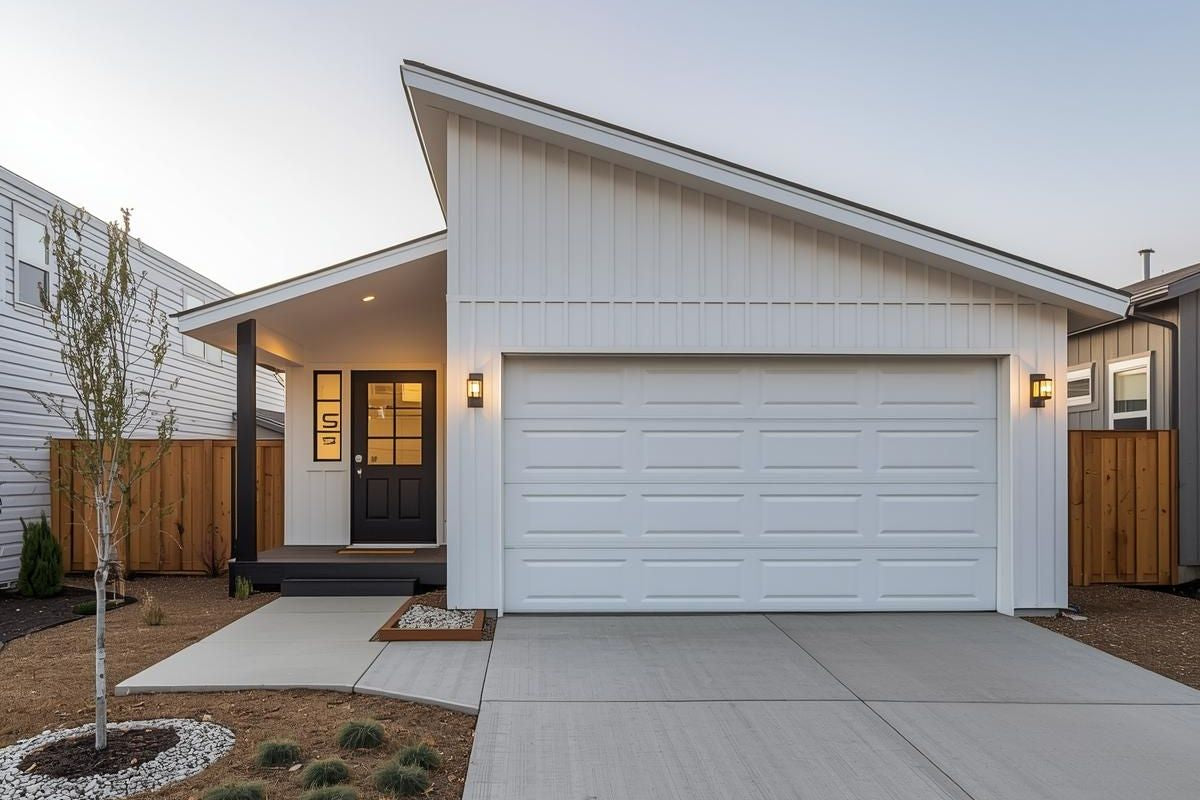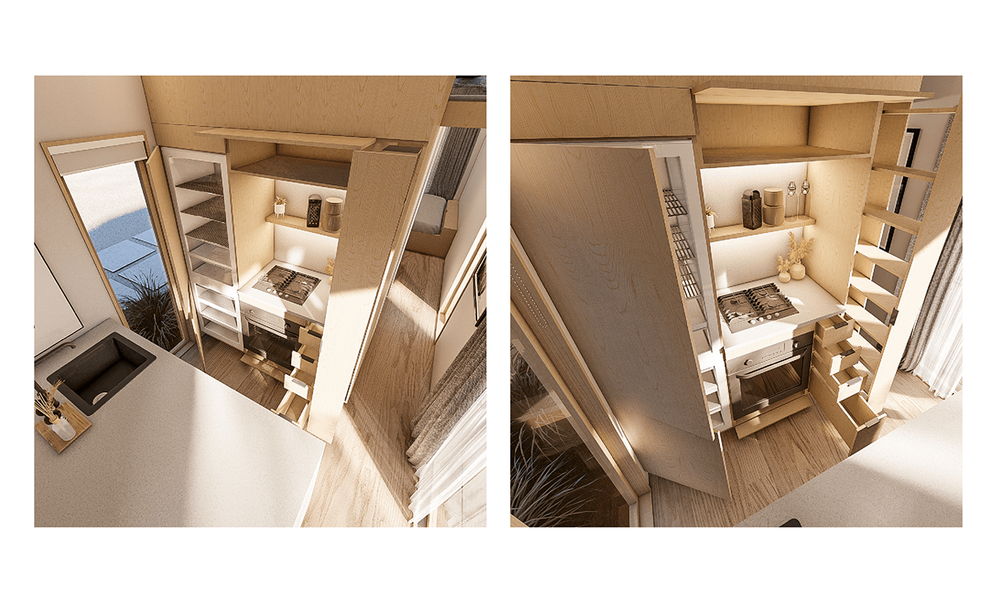Tiny homes ask windows and doors to do more with less. Openings must bring daylight to the core, dump steam after a shower, block wind on a ridge, and stay quiet on a tight city lot. Poor choices make small rooms feel smaller – glare, drafts, and fogged corners turn mornings into maintenance.
A better path uses a short plan: match glass to climate, size vents to real moisture loads, pick frames that resist movement on the road, and detail the install so water leaves the wall every time.
Regional help also matters because service lives nearby; checking options while researching window replacement Ottawa gives a clean benchmark for cold-weather specs, lead times, and hardware that survives slush and salt. With that frame in mind, a tiny house can keep light high, heat steady, and noise low without adding weight or fuss.
Daylight without heat loss – glass and sizing for small footprints
Daylight shapes a tiny house more than any finish. South exposure warms floors in winter; east light lifts mornings; west needs control so late sun does not cook a loft. The glass package decides how comfortable those choices feel in January and July.
Low-e coatings reduce radiant loss in winter and tame solar gain in summer; warm-edge spacers raise edge temperature so condensation does not bead at the corners; gas fills between panes slow conduction. Triple pane lifts comfort further in cold zones, yet added weight matters in homes on trailers – a mix of double-pane on small openings and triple-pane on wind-facing walls often strikes the right balance.
Narrow sightlines keep rooms bright because frame shadows cut useful glass area in tight spaces; when the footprint is 200–400 sq ft, that inch or two of extra glass across four openings reads like an extra window. Skylights over galley kitchens add light without stealing wall space, but they need careful flashing and a blind to control heat on clear summer days. With the right mix, the home reads open at noon and stays warm at dawn.

Ventilation and condensation control in 200–400 sq ft
Moisture loads spike fast in tiny homes: a shower, a boiling pot, or wet boots by the heater can push indoor humidity beyond what cold glass can carry. A steady routine and correctly sized fans keep surfaces dry.
Bath fans rated around 80–110 CFM clear steam before it spreads; they work best with a ½-inch door undercut so air actually reaches the fan. Range hoods that vent outside beat recirculating units – lids on pots help more than expected, and a two-minute cross-breeze purge drops humidity without chilling the space.
Windows should create true cross-flow: one low opening to pull air in and another high or opposite to let it out. Trickle vents help slow, quiet exchange on stormy nights when a sash cannot stay open.
A small hygrometer near the coldest window keeps the loop honest – when readings drift high during cold snaps, the routine shifts: longer fan runs after showers and cooking, shades open by day to warm the glass, shades closed at night to cut radiant loss. This rhythm protects wood trim, stops mildew in blind corners, and keeps mornings clear enough to see the trees.
The one planning list that prevents rework
Tiny houses reward calm checklists because every inch serves two jobs. Use one list for openings during design and treat it as a gate before ordering.
-
Egress and safety. Sleeping areas need emergency egress sizes; tempered glass belongs near doors, stoves, and tub surrounds – safety first, no debate.
-
Swing and slide math. Doors need landing space; a pocket or barn-style door saves floor area but must seal well near baths to contain steam.
-
Bug screens and pets. Tight mesh stops midges; claw-safe screens save replacements in homes with animals; magnetic quick-release screens ease venting.
-
Shade and privacy. Light fabrics soften street views; frosted or textured glass protects baths without heavy curtains; blinds-between-glass stay clean on the road.
-
Maintenance access. Hinges, locks, and weep holes must be reachable without moving furniture; roof windows need safe reach for blinds and cleaning.
This single page keeps drawings honest, quotations aligned, and install days free of last-minute changes that slow crews and blow budgets.
Weight, movement, and water – build details for houses that travel
Tiny homes on trailers flex in ways fixed houses never will. Frames and sealants must accept small shifts without tearing seams or opening capillaries to water.
Aluminum-clad wood and fiberglass frames handle movement well while keeping a stiff feel at latches; quality vinyl works in many climates if reinforced properly and flashed with care. Every opening deserves a continuous sill pan with a back dam so any stray water returns outdoors; tapes should lap shingle-style – sides over the sill, head over the sides – and fasteners should land where makers expect them, not where studs happen to be convenient.
Bed flanges in sealant rather than relying on caulk lines at the face of siding; caulk is paint, not structure. On road homes, select hardware with compression seals and locks that hold settings after vibration; friction stays and sash limiters keep awnings from slamming in cross-winds on passes.
Where weight limits bite, use triple-pane glass sparingly, add low-e storms or interior inserts at night in winter, and avoid heavy grills that chew into payload with little gain. Water reads every mistake, so the goal is a passive path: shed, drain, dry – in that order.
Noise, privacy, and views on tight lots
Many tiny houses sit near neighbors, busy lanes, or a shared yard. Sound control and sightlines keep small rooms calm. Laminated panes at street-facing openings mute noise better than standard glass with the same thermal numbers; weather-stripped casements or awnings seal tighter than sliders when a truck passes at 2 a.m.
For privacy, a two-layer approach works: textured glass or higher sill heights in baths, plus light fabrics that glow rather than glare at night. Clerestory windows above eye level add sky and airflow to lofts without exposing beds.
If the house parks under trees, Low-E with higher visible transmittance keeps interiors bright while filtering summer gain; on prairie sites with long sun, deeper overhangs and exterior shades beat reflective films because they intercept heat before it hit glass.
Every lot changes the recipe, yet the aim stays steady – open by day, calm by night, with glass that frames what is loved and hides what is not.

Doors that feel solid in a small space
Front doors carry a lot of story in a tiny footprint. Weight and latch feel set expectations before a guest sees the main room. Fiberglass doors with insulated cores balance mass and thermal performance; metal skins resist weather on road trips, while wood interiors keep the look warm.
Glass lite choices matter: three-quarter glass brightens entries without exposing the entire room; blinds-between-glass add privacy and stay dust-free; full-lite doors need exterior shade or a storm to avoid heat swings.
Use multi-point locks for even pressure along tall stiles – they seal better and keep drafts from sneaking at the top. Thresholds should sit flush enough for easy rolling carts but still offer a clear drip edge outside; a simple awning keeps rain from riding the slab during wind events. Done this way, the entry reads “well built” the second it closes with a firm click.
A quiet finish for small homes that move
Tiny houses live large when openings serve the plan instead of fighting it. Daylight lands deep without glare, glass stays clear during cold snaps, and vents pull steam before it reaches loft beams.
Movement on the road does not break seals because frames, fasteners, and tapes work as a system; rain leaves the wall because pans and laps send it out by design and not by luck.
A short checklist, a few smart material choices, and regional benchmarks – including cold-climate examples seen while researching window replacement ottawa as a stand-in for tough winters – help keep costs in line and performance high.
The payoff is simple and welcome: mornings start bright, nights stay quiet, and the tiny house feels bigger than the tape measure suggests because windows and doors are doing their quiet work every day, in every season, without calling attention to themselves.





Share: