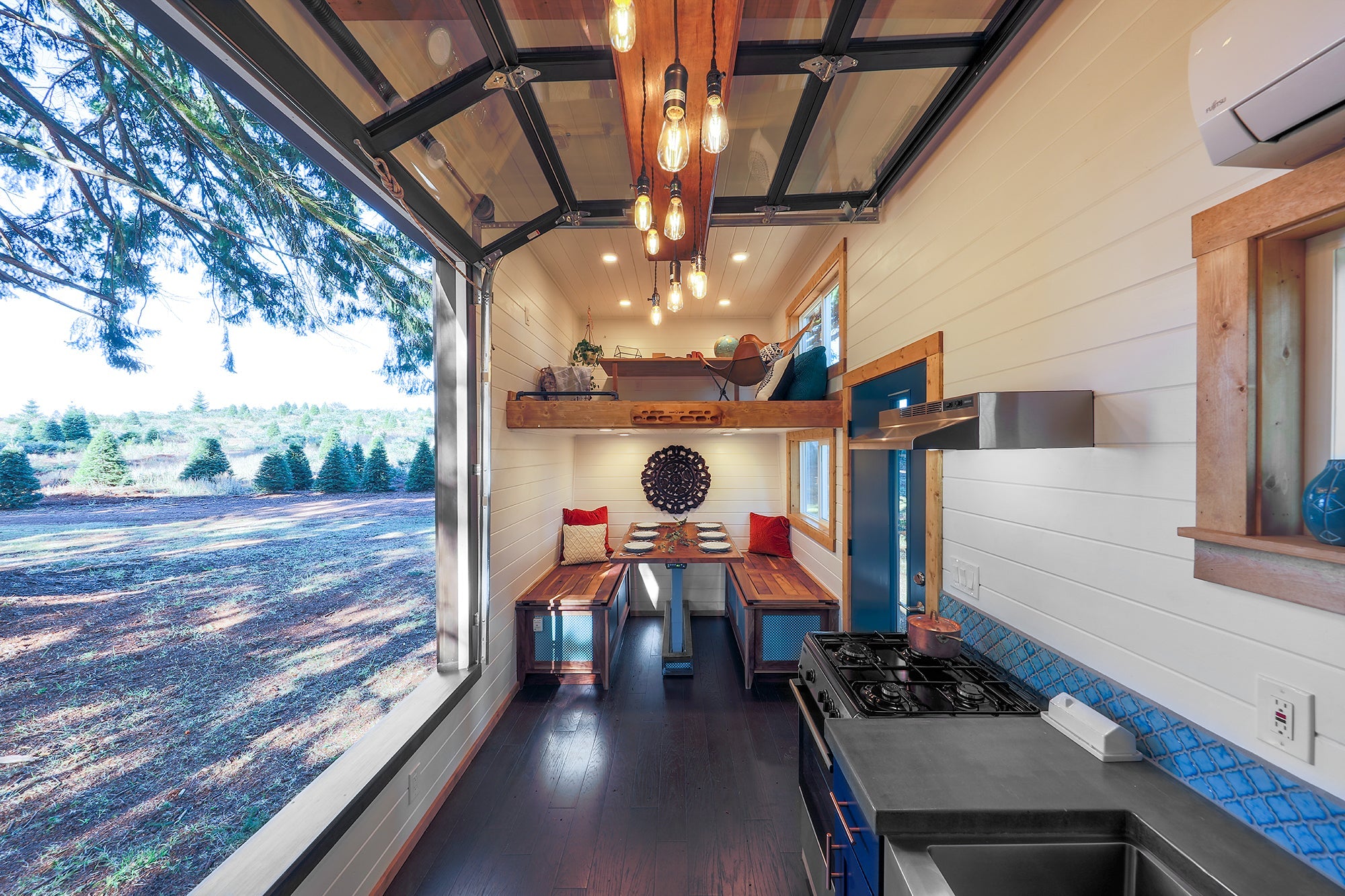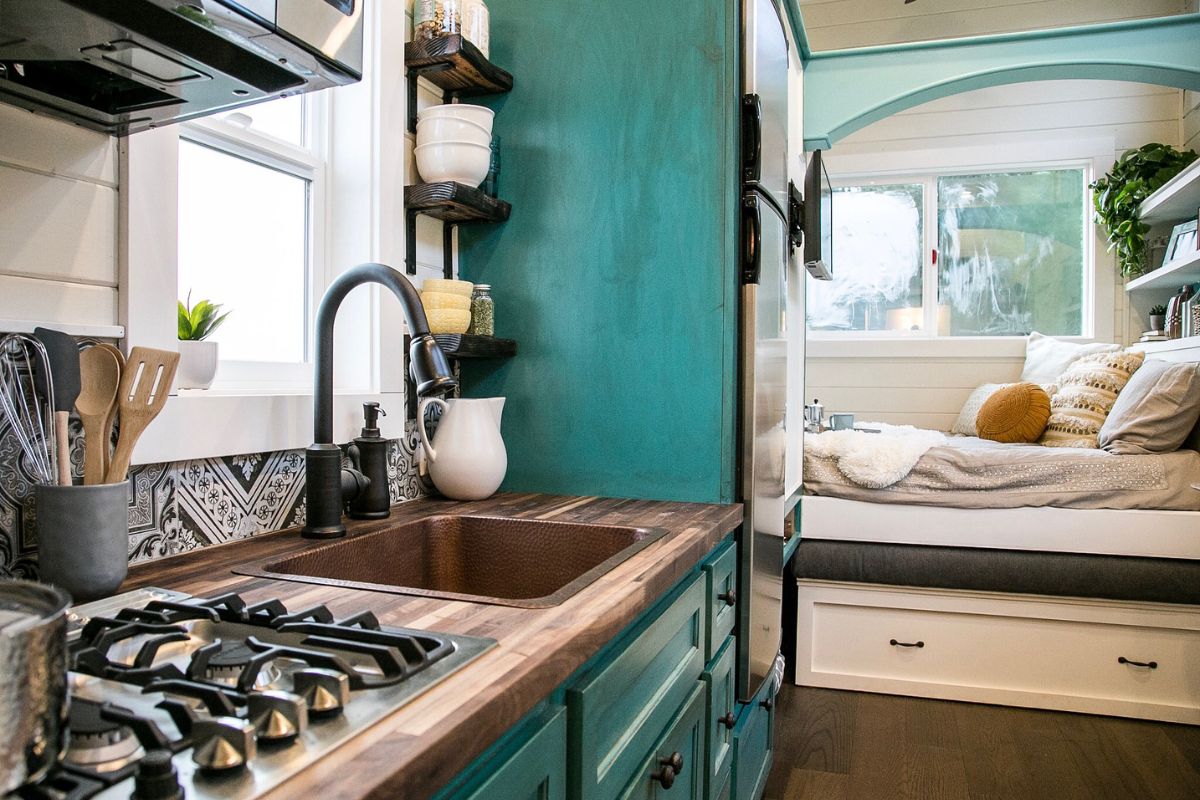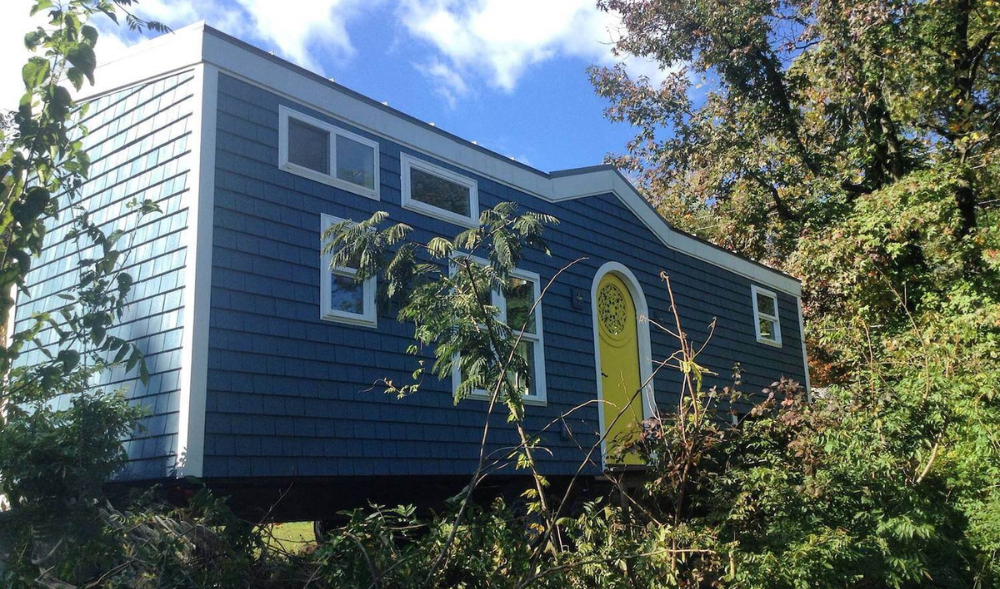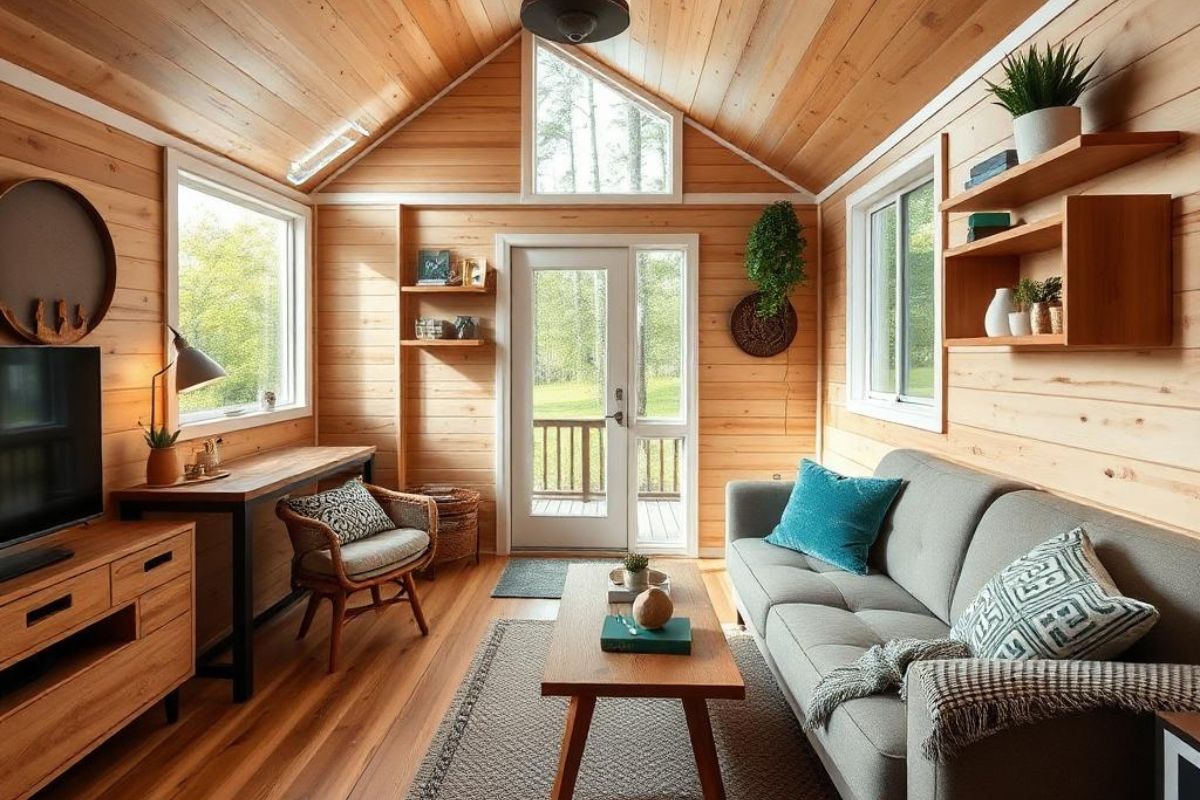Tiny homes have a charm that feels both inviting and practical. They often reflect a lifestyle focused on simplicity, sustainability, and careful design. At the same time, living in a smaller space can be tricky. Storage, comfort, and everyday function must all fit within limited square footage, and that can make daily routines feel tight.
The upside is that small homes encourage smart design choices. Creative layouts, hidden storage spaces, and multifunctional furniture can completely change how a room feels. In Raleigh and many other cities where compact living is growing, people are discovering how thoughtful planning can make even the smallest homes feel spacious and comfortable.
Ahead, you’ll find clever ideas that will show how to maximize every inch while keeping your tiny home just as welcoming as it is efficient.
7 Space Saving Ideas for Tiny Homes
1. Declutter Regularly
Living in a small home makes it clear how quickly clutter can overwhelm limited space. Every new item needs to earn its place, which is why a “one in, one out” approach works so well. If you bring in something new, make a point to remove an older item that no longer serves you. This habit keeps closets, drawers, and cabinets from becoming overcrowded.
Seasonal cleanouts are another way to stay ahead of the mess. Taking a few hours at the start of each season to revisit what you own helps you spot unused clothing, outdated kitchen gadgets, or extra linens that are taking up valuable storage space. Once these items are out of the way, you’ll notice how much easier it becomes to organize the essentials.
In places like Raleigh, where compact apartments and tiny homes are common, reducing excess belongings is often the first step to gaining back valuable space. Many residents turn to furniture and appliance donation in Raleigh as a practical way to clear out bulky pieces, opening up space for smarter layouts while also supporting local charities.
2. Embrace Multipurpose Furniture
When space is limited, every piece of furniture should work harder than it looks. Rather than filling a room with items that only serve a single purpose, consider designs that combine function with comfort. A sofa that transforms into a bed gives you seating during the day and a place to rest at night, while ottomans with hidden storage provide the perfect spot to tuck away books or remotes without crowding your living area.

Dining setups can also benefit from flexible furniture. Drop-leaf tables expand easily for family meals or gatherings and fold neatly away when not in use. This versatility allows you to keep the flow of your space without sacrificing practicality.
For those who want to maximize every inch, Murphy beds are a classic choice, keeping floor space open when not needed. Adding furniture with integrated features like clip-on trays, reading lamps, or phone chargers makes life more convenient while eliminating clutter from tabletops and floor areas.
3. Install Vertical Shelving
Empty walls often sit unused, but in a tiny home, they can be transformed into valuable storage. Turning vertical surfaces into functional areas allows you to keep the floor clear while still finding room for daily necessities. A tall shelving unit can hold everything from books to baskets, creating order without adding clutter.
Floating shelves add another layer of practicality. Placing them above desks, beds, or doorways gives you extra storage without intruding on living space. Even corners, which many people ignore, can become smart storage spots with the addition of small shelves or tiered designs.
Televisions are another example where vertical placement makes a difference. Mounting a screen on the wall eliminates the need for a heavy stand, opening up floor space for seating or movement. Using walls in this way helps compact homes feel more open, organized, and inviting without losing comfort.

4. Use Under-Bed and Hidden Storage
Closets often run out of room first in a tiny home, which makes alternative storage a necessity. One of the easiest ways to create extra capacity is by using the empty space beneath beds or sofas. Shallow bins on wheels or slim pull-out drawers slide in effortlessly, keeping seasonal shoes, linens, or spare towels organized without cluttering visible areas.
Large items like comforters and heavy winter clothes can be compressed with vacuum-seal bags, then tucked away neatly under a platform bed. Lift-up frames make this process even more convenient by giving you quick access to storage compartments that would otherwise stay unused.
Hidden storage isn’t limited to the bedroom. Coffee tables with drawers, side tables with hidden compartments, or even stair steps with built-in storage give you more room without adding clutter. Making use of these hidden spots creates a cleaner and more efficient home environment.
5. Maximize Natural Light
Morning sunlight spilling into a room has the power to change how it feels, especially in a small home. Rooms that welcome daylight often appear more open, cheerful, and less confined. Instead of heavy drapes, lightweight curtains or sheer shades allow sunlight to filter through, keeping spaces bright without sacrificing privacy.
Mirrors can play an important role in shaping how light moves through a room. Placing one across from a window helps spread daylight to areas that would otherwise stay dim, making the space appear larger than it really is. Even a small grouping of mirrors along a wall can brighten shadowed corners and bring balance to the room.
Furniture placement plays a role as well. Blocking a window with a couch or cabinet limits the natural brightness your home receives. Leaving these areas clear ensures that light can travel freely, giving your home a more spacious and inviting feel. In a tiny home, natural light is as valuable as square footage.
6. Create Zones with Smart Layouts
Tiny homes often combine sleeping, dining, and working into the same room, which can feel crowded if everything blends together. A smart layout solves this by giving each activity its own place.

A rug can outline the dining spot, a bookshelf can frame a reading nook, and a compact desk tucked against a wall can act as a home office. These small signals create structure without requiring extra square footage.
Dividers do not always have to be walls. A sofa turned at the right angle, a folding screen, or even a row of plants can separate one zone from another. The goal is not to close spaces off, but to make them feel purposeful. When each corner has a defined role, clutter stays contained and the home feels calmer. This simple shift in layout turns one large room into a collection of inviting, usable areas.
7. Think Vertically Outdoors Too
Your outdoor space may be small, but it can still add a lot of function when used wisely. A garden does not require a large yard to thrive. Vertical planters on walls or railings make room for herbs, flowers, and vegetables while keeping the ground free for seating or walking. This simple adjustment brings nature closer without crowding your patio or balcony.
Tools and outdoor supplies often create clutter if left in piles. Wall-mounted racks or hooks solve this by lifting items off the ground, leaving more space to move around and making tools easier to find.
Compact sheds can also play a role in maximizing storage. A small shed with shelving holds seasonal decorations, gardening supplies, or outdoor gear, reducing the load inside your home. By using vertical options outside as well as inside, even the smallest yards or patios can feel organized and purposeful.
Conclusion
Homes built on a smaller scale ask for creativity, not compromise. The choices you make, from using vertical storage to donating bulky furniture you no longer need, determine how open and livable your space becomes. What looks limited at first quickly transforms into a setting full of character and purpose when each corner has a role.
Instead of focusing on square footage, think about how well your home supports the way you live. With intention guiding every detail, compact spaces can feel expansive, inviting, and uniquely your own.






Share: