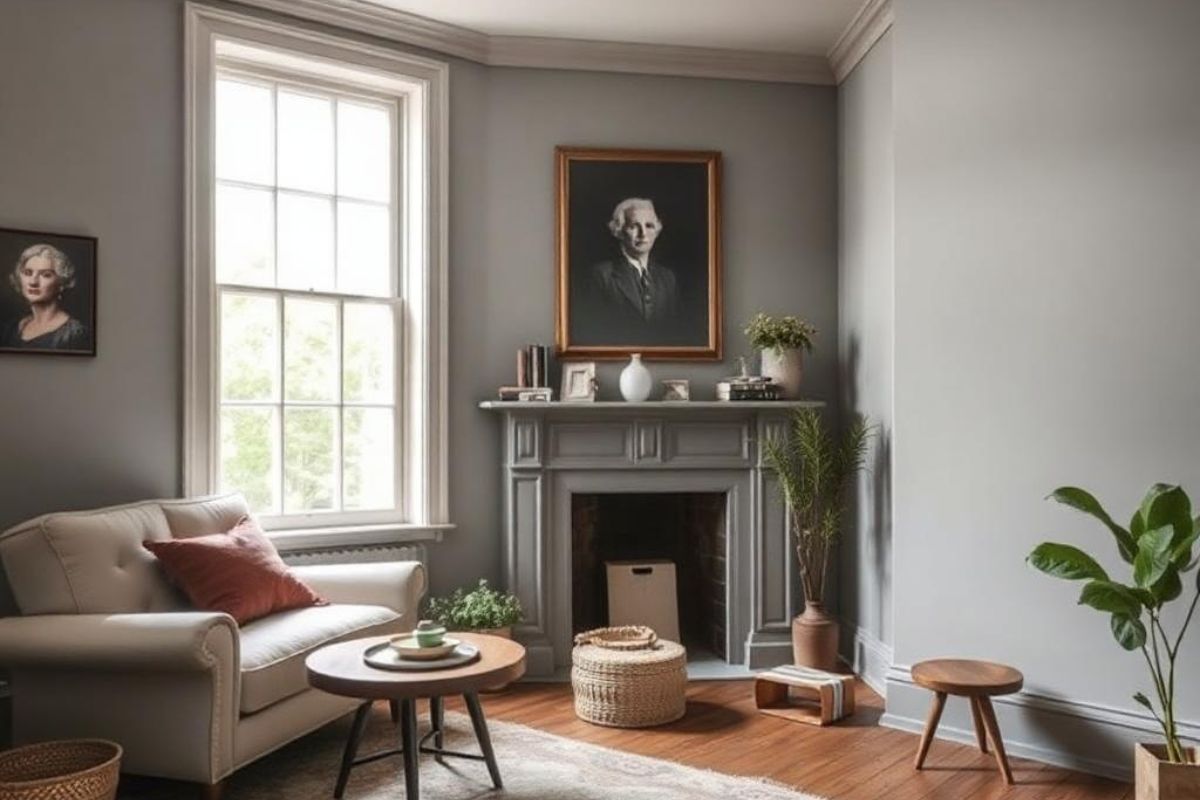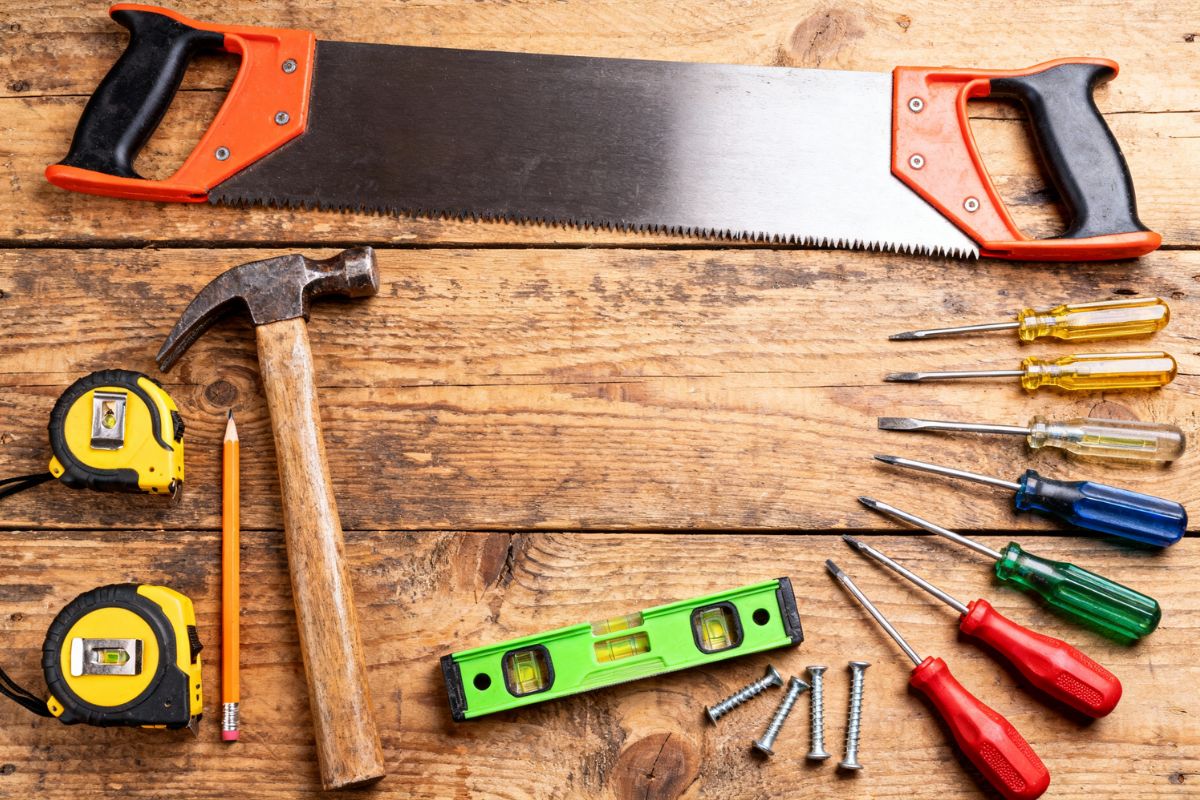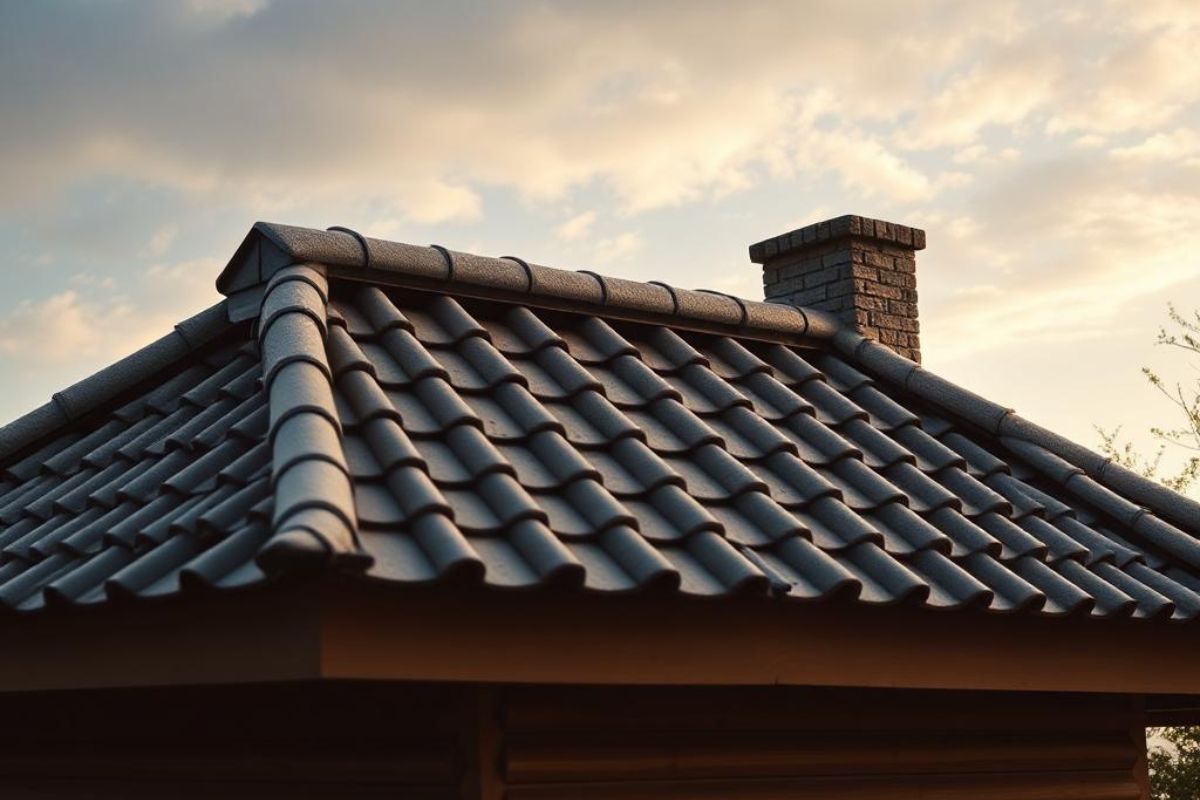However, such projects come with their own set of unique challenges. Whether it’s maintaining the home’s original charm or navigating zoning regulations, there are several critical factors to consider before getting started.
This guide will help you navigate the key considerations when restoring your ancestral home.
Assessing the Home's Condition
A thorough assessment of the home's condition is a prerequisite for any renovation project. This includes a comprehensive inspection of the foundation, roofing, electrical, and plumbing systems to identify any underlying issues that may require repairs.
According to CooperatorNews New York, even sturdy structures can succumb to the ravages of time, resulting in leaks, cracks, and even safety hazards.
Technological advancements are revolutionizing the inspection process. AI-powered software can analyze images from building facade inspections, automatically identifying and categorizing different conditions. This technology can significantly reduce inspection time and improve accuracy.
Drones also play a vital role in modern inspections. Unlike traditional methods that often involve scaffolding, drones can capture comprehensive images of the entire building facade. This reduces the risk of overlooking potential damage and allows for more targeted repairs.
Understanding Historical Value
Renovating an ancestral home requires a delicate balance between modernizing the space for contemporary living and preserving its historical and sentimental features.
According to Real Simple, one of the most appealing aspects of historic homes is their original details like crown moldings, tiles, hardware, and fireplaces. These elements give the home its character and unique charm.

Bree Steele, an interior designer, notes that replicating these details can be tricky and may detract from the home’s inherent personality. Instead, she recommends salvaging and restoring as much as possible to maintain the authenticity of the space.
To strike the right balance, homeowners should focus on modern upgrades that complement, rather than overshadow, the home’s historical features. For example, when upgrading a kitchen or bathroom, retain or restore original woodwork, tiles, or quirky built-ins wherever possible. If demolition is necessary, salvageable pieces should be kept and reincorporated into the new design.
Budgeting and Financing
Creating a realistic budget is essential when renovating an ancestral home, especially given the range of costs associated with both interior and exterior projects.
According to NerdWallet, average costs can vary significantly depending on the scope of the renovation. For instance, a kitchen remodel could range from $9,000 to $65,000, while a bathroom remodel may cost between $2,000 and $18,000.
Even smaller projects, such as interior painting, could range from $1,000 to $12,000. Exterior projects, like roof replacement, might cost anywhere from $6,000 to $80,000, and deck additions can set you back between $9,000 and $20,000.
To ensure a smooth renovation process, it’s necessary to account for the cost of materials, permits, and unexpected expenses, such as unforeseen structural issues. Exploring financing options like loans or grants tailored for historic home renovations can help ease the financial burden. Some government and private programs offer financial assistance specifically for preserving historic homes, which can be valuable in offsetting costs.
Finally, if you plan to sell the home after renovations, consider the potential return on investment. Certain upgrades, such as kitchen or bathroom remodels and energy-efficient systems, can significantly increase the home’s market value, making it a worthwhile investment.
Exploring the Possibility of a Tiny House Addition for Multigenerational Living
Adding a tiny house to your ancestral home property offers a practical and stylish solution for accommodating multigenerational families or guests. This innovative approach provides separate living quarters while building close family ties, allowing everyone to enjoy their own space and privacy.
A tiny house can serve various functions, such as a guest suite for visitors, a home office, or a private retreat for family members needing independence.
With modern designs that maximize functionality, these structures can include essential amenities like kitchens, bathrooms, and living areas without overwhelming the property. Furthermore, tiny houses can be eco-friendly, using sustainable materials and energy-efficient systems, which aligns well with the values of many families today.
.jpeg)
Navigating Zoning Laws and Permits
Renovating an ancestral home often involves navigating complex zoning laws and permits. Local regulations can dictate permissible additions, modifications, and overall project scope. These regulations are even more intricate for historical properties, where preserving character is paramount.
Understanding these regulations is crucial for a successful renovation. Zoning maps can designate your property's specific zoning category, outlining restrictions and permitted uses. Historical districts often have additional regulations protecting architectural features and maintaining the overall historical aesthetic.
Consulting your local planning department is an invaluable first step. They can clarify zoning regulations, permit requirements, and potential restrictions specific to your historical home. They can also guide you through any necessary applications and approval processes.
While zoning laws can seem complex, some regulations might even benefit your project. The Mass.gov example showcases how the Affordable Homes Act created a uniform law for adding accessory dwelling units (ADUs) to single-family homes. This could potentially expand possibilities for renovation projects in certain areas.
By diligently researching zoning regulations and working collaboratively with local authorities, you can ensure your renovation project complies with all legal requirements.
Environmental Considerations Before Starting Renovation
Ancestral homes often contain materials that can pose environmental risks. Lead paint and asbestos, for example, were commonly used in older homes. These materials can be hazardous to health if disturbed during renovations.
It's crucial to identify and properly address these environmental concerns. Hire professionals qualified in lead paint or asbestos removal to ensure safe and compliant procedures. They can use specialized techniques to contain and dispose of these materials responsibly.
In addition to hazard mitigation, adding sustainable features to your renovation can enhance both your home's longevity and the environment. Think about utilizing energy-efficient appliances, low-VOC paints, and recycled materials. These choices can reduce your home's environmental impact while creating a healthier and more sustainable living space.
Consider Selling As-Is Instead of Renovating
If the prospect of renovating your ancestral home feels overwhelming, selling the property as-is may be a viable alternative. This approach allows you to bypass the time-consuming and often stressful renovation process, enabling a quicker sale. By selling as-is, you can attract buyers looking for fixer-upper opportunities or investors interested in renovation projects.

According to Doctor Homes, one of the primary benefits of selling as-is is the potential for a fair cash offer. Cash buyers are often willing to purchase homes in their current condition, allowing you to close the deal without the uncertainties of traditional financing.
This can lead to a smoother transaction and faster access to your funds. Additionally, selling your home in its current condition means you won't have to invest time or money in repairs, staging, or inspections.
To learn how to sell your house as-is without any hassle, click here.
Frequently Asked Questions
What should I renovate first in an old house?
Start with essential structural elements, such as the roof, foundation, and plumbing. Next, focus on electrical systems for safety. After that, consider kitchen and bathroom renovations, as these areas significantly impact functionality and value. Finally, address aesthetic updates like flooring and paint to enhance the home's overall appeal.
Which room to renovate first?
Begin with the kitchen or bathroom, as these areas often require the most updates and can significantly impact the home’s value. If structural issues exist, prioritize those first. After addressing critical repairs, consider renovating living spaces or bedrooms to improve functionality and enhance overall comfort in your home.
Which month is good for a house renovation?
The optimal months for home renovations are generally late spring (May to June) and early fall (September to October). These seasons provide pleasant weather, perfect for exterior work and allowing contractors to work efficiently. Moreover, scheduling renovations during these times can help minimize distractions from peak holiday seasons.
Renovating an ancestral home is a deeply personal endeavor that requires careful thought, planning, and execution. By understanding the home's history, assessing its condition, and incorporating modern upgrades, you can create a space that is beautiful and functional.
Remember to prioritize environmental sustainability, navigate zoning laws and permits, and carefully consider your budget and financing options. Thoughtfully approaching this project will help you transform your home into a cherished sanctuary that provides comfortable and inspiring living space.






Share: