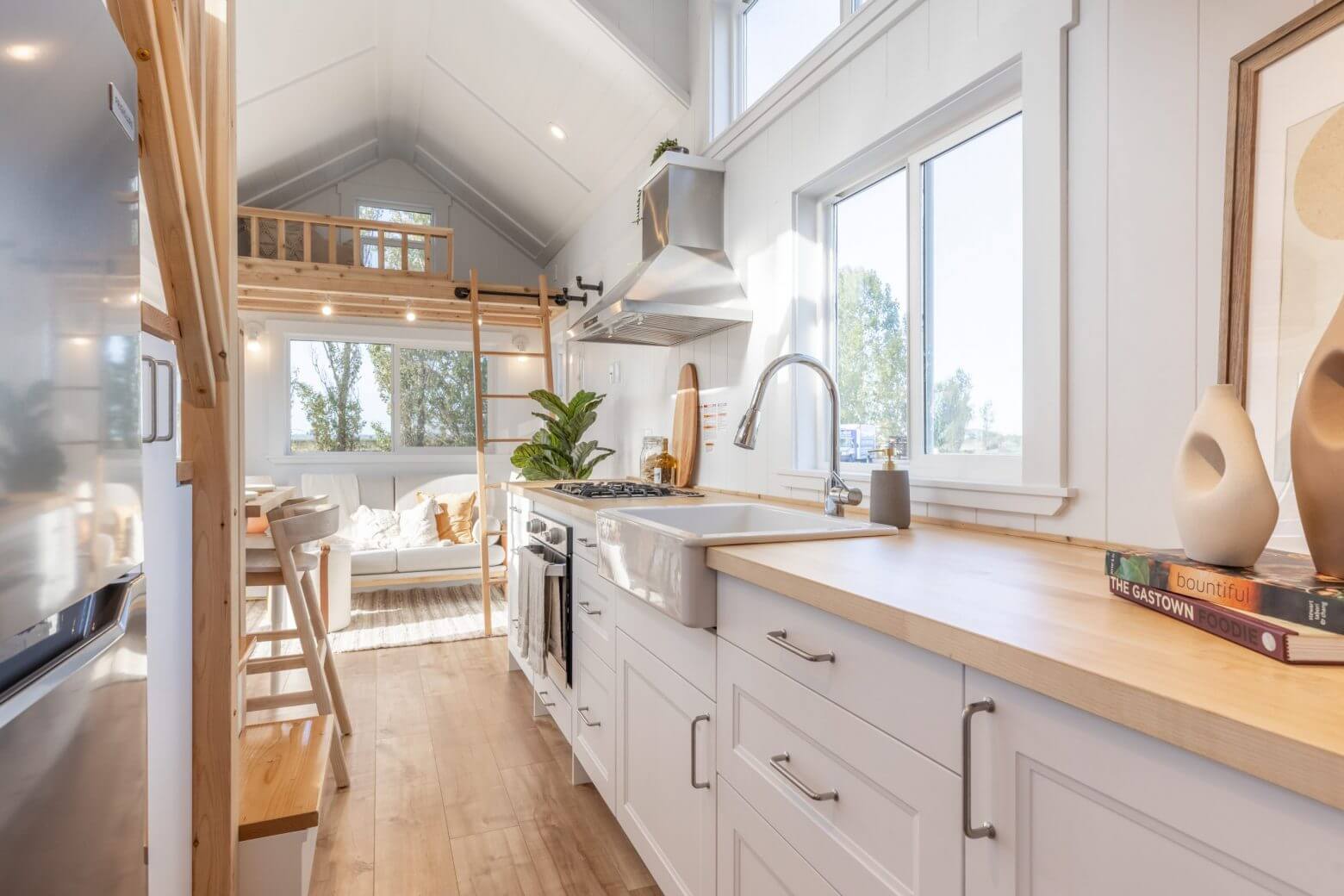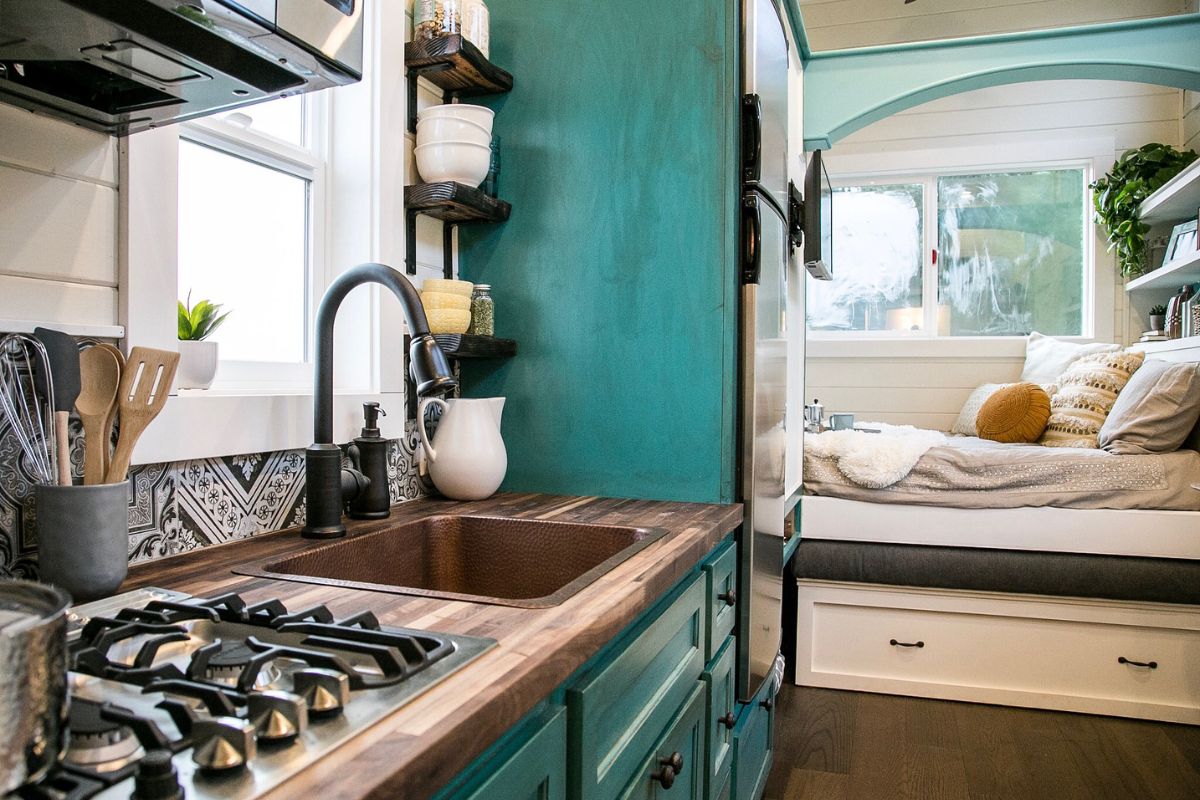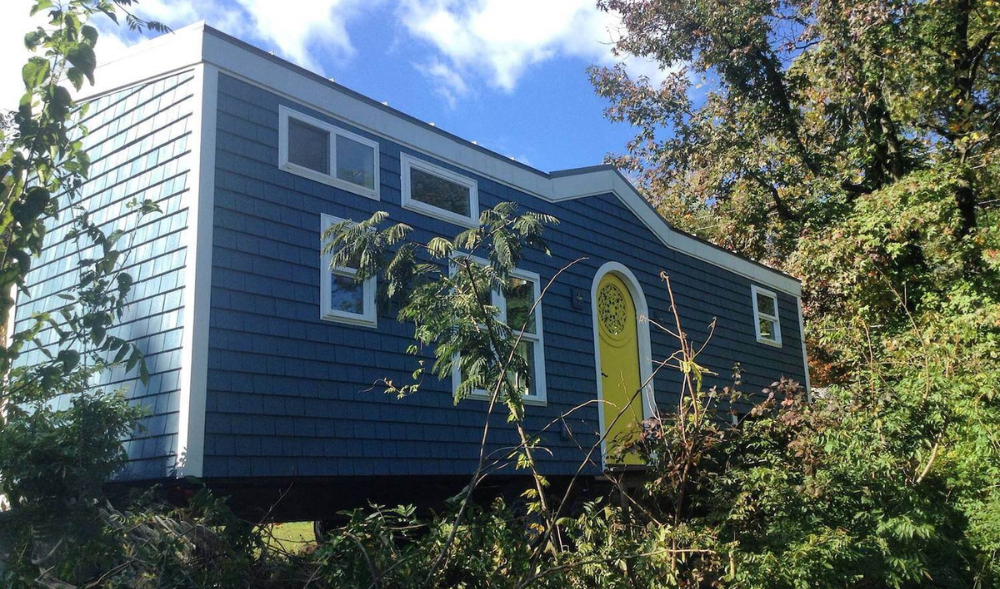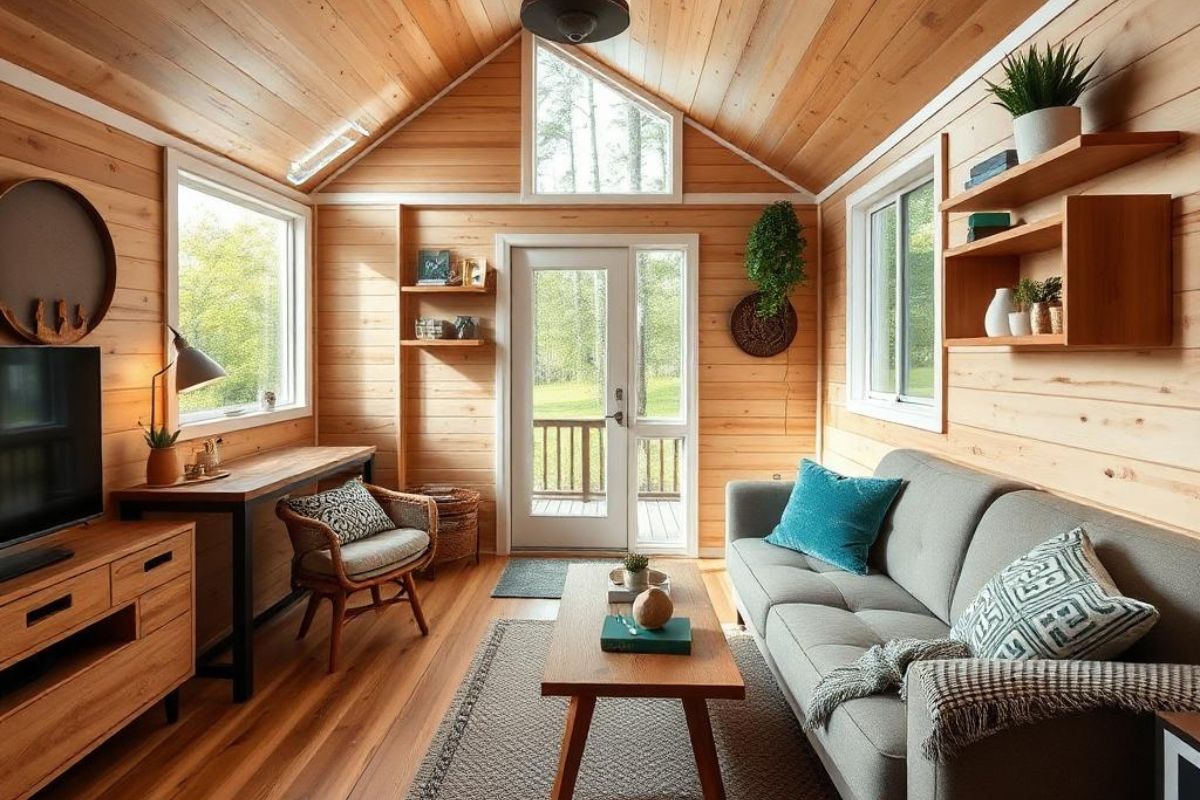Photo by Mint Tiny Homes
Tiny house living is an increasingly popular lifestyle choice, offering a unique opportunity to pursue a life of minimalism, simplicity, and freedom. As such, many people are looking for ways to maximize the efficiency of their tiny house kitchen in order to make the most of the limited space available.
This article will discuss several strategies for making the most out of a tiny house kitchen by examining topics such as how to make small kitchens look bigger and what essential things should be included in a tiny house kitchen. Additionally, this article will explore how choosing multifunctional appliances and maximizing counter space can improve efficiency in a tiny house kitchen.
What size is a tiny house kitchen?
The size of a small living space kitchen is an important factor to consider when designing for limited space. Many tiny homes are built with kitchen areas that measure between 100 and 200 square feet, though the actual size will vary depending on the home's overall floor plan.
These kitchens must be designed in order to maximize efficiency, while still incorporating all the necessary appliances and storage solutions needed for a fully functioning kitchen. Kitchen appliances for tiny homes should be chosen carefully, as they must be able to fit within the limited space available while providing maximum functionality.
Tiny home kitchen layouts can present unique challenges when it comes to efficient design. Tiny home kitchens typically require minimal countertop and cabinet space due to their small size, so careful consideration must be given when selecting cabinets and other fixtures such as sinks or ovens in order to make sure they fit properly within the allotted area.
Additionally, utilizing multi-functional furniture pieces such as tables that can also serve as additional countertop surfaces or island seating can help provide extra storage without taking up too much room. It is also important to consider creative ways to hang pots and pans or store other items that don't take up valuable counter real estate.
In order to create a functional yet aesthetically pleasing tiny home kitchen, there are many different ideas that can be implemented. Utilizing compact versions of traditional kitchen appliances such as stoves or refrigerators can help free up more space for other items like shelving or cabinetry.
Utilizing bright colors or wall mounts for dishes can help create visual interest while freeing up extra drawer space for other items like utensils and gadgets. Incorporating open shelving instead of bulky cabinets provides an airy feel while still allowing you easy access to frequently used items like cups and plates without having them take up too much room in your tiny home kitchen layout.
Making a Small Kitchen Look Bigger
Making a small kitchen appear larger can be achieved by utilizing clever design elements, such as incorporating reflective surfaces like mirrors and glass. For example, a study of tiny house owners found that adding a mirrored backsplash to their kitchen gave the illusion of doubled space and made meal preparation more enjoyable.
Other effective techniques that can be used to make a tiny kitchen feel bigger include maximizing natural light, removing unnecessary items from countertops, installing taller cabinets, painting with light colors, and using open shelving. Natural lighting helps create an airy atmosphere which makes the area seem larger than it is while removing unneeded items from countertops reduces clutter making the room look spacious. Taller cabinets also help give the illusion of added space by drawing the eye upwards. Painting with lighter colors gives off a brighter effect while open shelving helps maintain an organized look and allows for easy access to cooking essentials.
These simple yet powerful design elements are invaluable in creating an efficient living space that offers maximum comfort without sacrificing style or convenience. With careful consideration and skilled implementation of these strategies, anyone can transform their small kitchen into one that appears much bigger than it actually is; one where meal prep isn't just possible but enjoyable too!
By taking advantage of visual tricks and creative storage solutions homeowners have the ability to maximize efficiency in their tiny house kitchens no matter its size.
How to organize a kitchen for a tiny house?
Organizing a kitchen for a tiny house requires thoughtful implementation of space-saving techniques and creative storage solutions. To make the most out of limited space, it is important to focus on multi-functional items such as foldable cutting boards or tables that can be used for both cooking and dining.
In addition, using wall-mounted shelves and cupboards can help keep things organized while also freeing up countertop space. Moreover, utilizing vertical storage solutions like peg boards and hooks allows for everything from pots and pans to herbs and spices to be easily accessible.
By incorporating these strategies into the overall design of the kitchen, it is possible to save valuable floor space while still providing enough room to store all essential items. Furthermore, clever use of lighting fixtures will also help create an illusion of spaciousness in the small area. In addition, integrating elements such as mirrors or light colors into the decor may reflect more natural light throughout the room while making it appear larger than it actually is.
Organizing a tiny house kitchen does not have to feel like an overwhelming project; instead, it should be considered an opportunity for creativity by thinking outside the box and implementing practical solutions tailored to individual needs. Utilizing these tips in combination with careful planning will ensure that even a small kitchen has more than enough capacity while helping maintain efficiency in a tiny home-living lifestyle.
Clever Tiny House Kitchen Ideas
By utilizing creative and innovative ideas, tiny house kitchens can be transformed into efficient and stylish spaces. One popular idea is to incorporate a fold-out table that can double as a counter space when needed, then be folded away when not in use. This allows for more floor space while still providing adequate room for food preparation.
Incorporating movable shelves into the kitchen design gives ample storage without taking up too much valuable living space. Shelves on casters can easily be moved around to fit whatever items need to be stored at the time.
An underrated but useful idea is to utilize vertical space for storage solutions. Installing shelves or hooks on the walls allows items such as cookware and utensils to remain close at hand yet out of the way of foot traffic. The addition of hanging baskets also provides both style and functionality by allowing owners to store small items or fruits/vegetables in a visually appealing way while freeing up countertop space.
Multi-functional furniture pieces such as benches with built-in drawers add extra seating while also providing additional storage options for dishes or other cooking supplies. These pieces are perfect for small spaces as they provide both form and function without taking up too much area - an ideal solution for any tiny house kitchen!
Choosing Multifunctional Appliances
When it comes to outfitting a small kitchen, selecting multifunctional appliances can be instrumental in making the most of limited space.
To maximize efficiency while also providing a wide range of functionality, appliances like ovens and microwaves that combine both traditional and convection cooking capabilities offer an ideal solution. This allows for faster heating, as well as more precise temperature control when needed.
Combination refrigerator freezers with bottom freezer drawers provide ample storage space while eliminating wasted energy from having two separate units.
For the ultimate convenience in a tiny house kitchen, all-in-one ranges with stovetops and ovens are available in numerous sizes and configurations. These combine multiple burners and baking ovens into a single unit that takes up only slightly more room than standard stoves without sacrificing any functionality or capability. Furthermore, since they are sold as complete packages rather than individual pieces of equipment, all-in-one ranges often cost less than buying separate components separately.
In addition to maximizing efficiency through appliance selection, storage solutions such as slimline pantries can also help make the most of limited space in tiny house kitchens. These tall cabinets provide plenty of room for storing food items while taking up very little floor area due to their narrow widths - allowing them to fit into even the smallest corners or alcoves without intruding on other areas within the home.
Maximizing Counter Space
Counter space is a valuable asset in small kitchens, and utilizing creative solutions can help ensure that every available inch is used to its fullest potential. For instance, installing wall-mounted shelves or open shelving units above counters can provide additional storage while simultaneously freeing up floor space. Alternatively, investing in an extendable countertop surface can be a great way of creating more workspace without sacrificing too much real estate. These are just some of the ways that homeowners with limited kitchen space can make the most out of their kitchen area.
In addition to these physical changes, there are also techniques that focus more on the organization as opposed to taking up extra room. Utilizing vertical storage by stacking cookware and other items on top of one another instead of placing them side-by-side helps take advantage of unused air space. The same concept applies for food items such as spices – using tall containers keeps everything within easy reach but also prevents clutter from building up on the counters themselves.
Organizing pots and pans into drawers rather than leaving them out on display adds convenience as well as contributes to a tidier visual appearance overall. This type of organization not only makes cooking easier but allows for larger appliances such as blenders and mixers to take center stage instead of being hidden away from sight when not in use. Making use of all available resources helps maximize efficiency in tiny house kitchens, creating a functional yet aesthetically pleasing atmosphere at the same time.
Conclusion
With careful planning and thoughtful consideration, a tiny house kitchen can be an efficient and effective space. By utilizing multifunctional appliances, taking advantage of vertical storage solutions, and selecting items that are essential to everyday cooking needs, a small kitchen can be made to feel larger than it actually is.
Though some may worry about limited counter space or having to do without certain items, with proper organization and creativity in designing the layout of the kitchen, these fears are unfounded. In this way, even the tiniest of kitchens can become a haven for efficient food preparation.






Share: