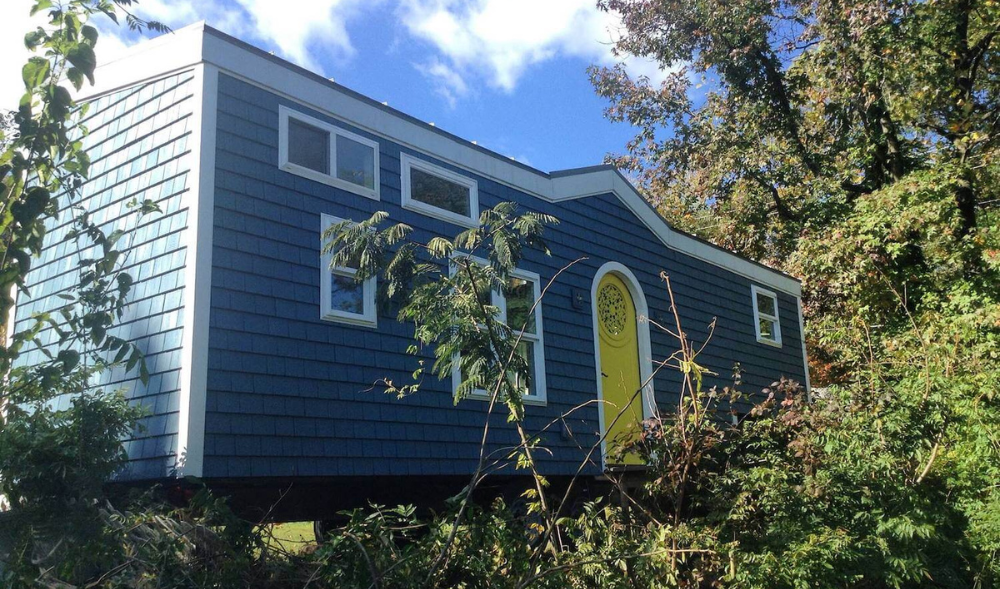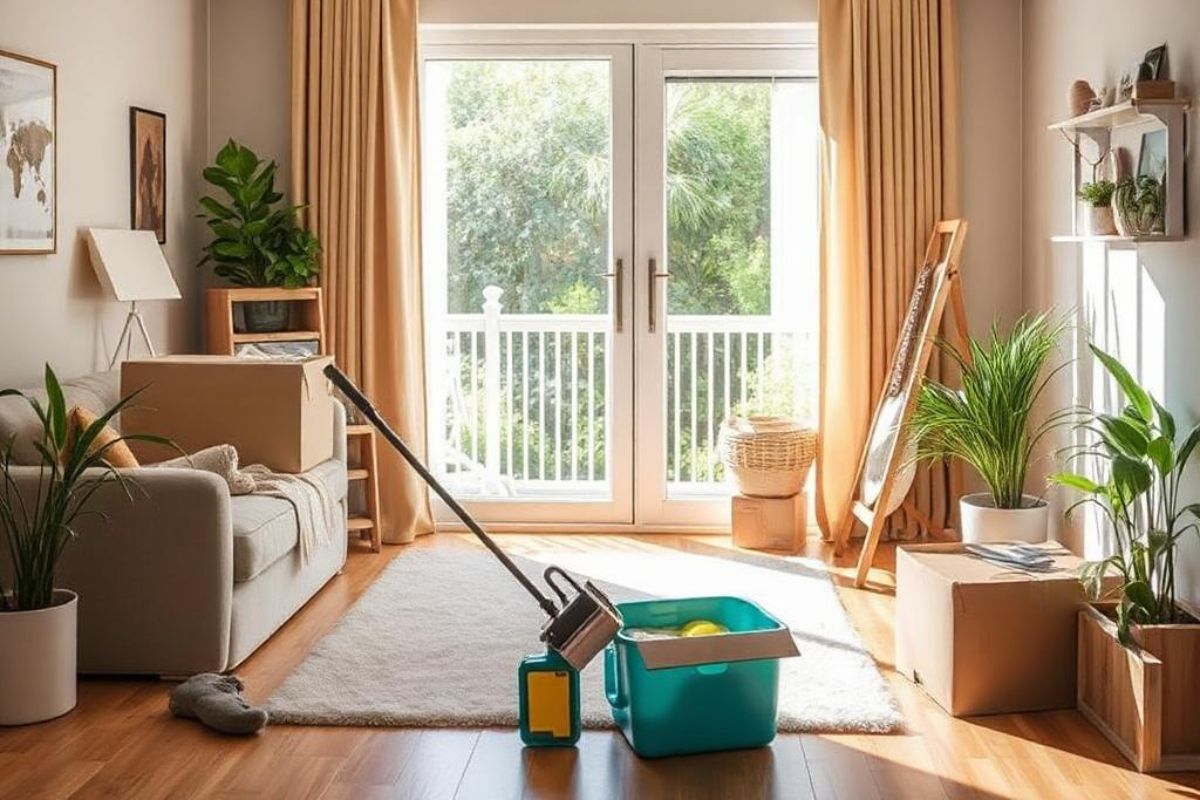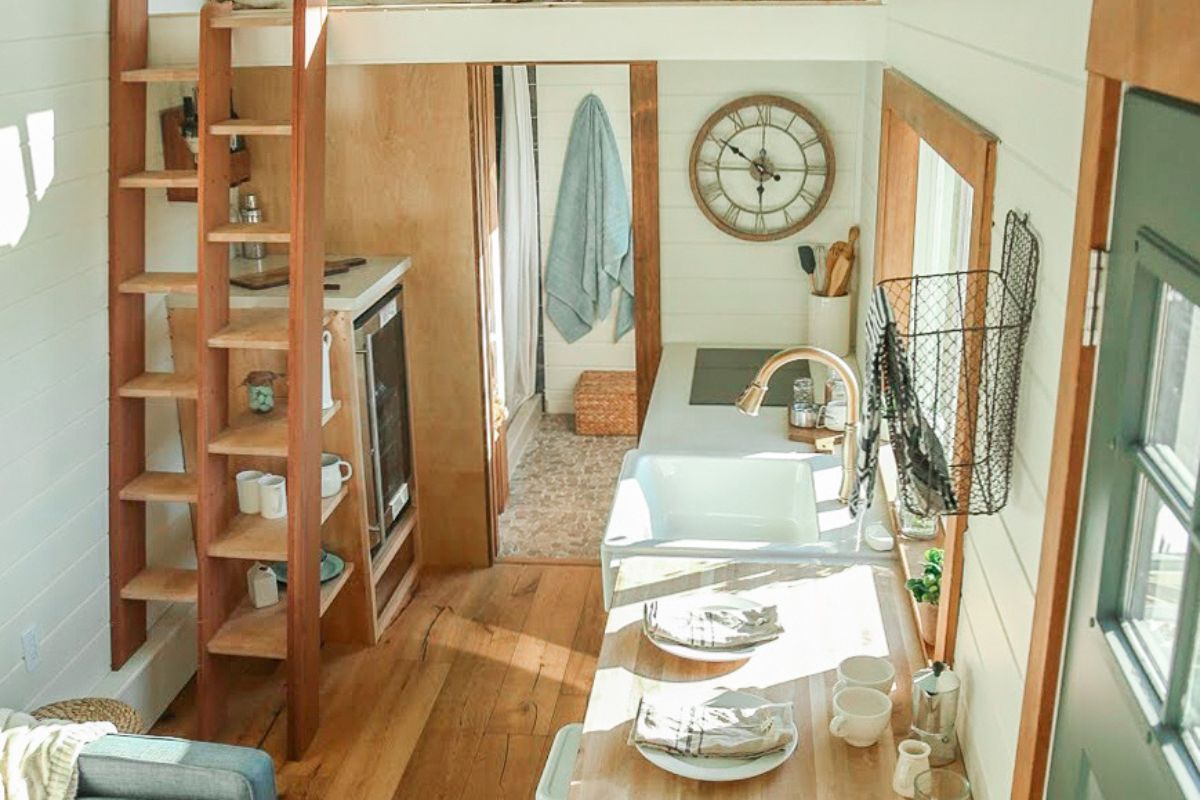Innovative Living with Tiny Home Plans
Tiny home plans offer a fresh perspective on innovative living, turning limited space into functional and affordable tiny homes that cater to your lifestyle needs. As you embark on this journey, you'll find that tiny house design ideas spark creativity, allowing you to create a personalized space that's both efficient and stylish. Imagine drafting your tiny home blueprints, considering clever storage solutions and sleek tiny house interior designs that maximize every inch of space. Whether you choose tiny house on wheels plans for mobility or opt for a stationary setup, these tiny home designs emphasize sustainability and simplicity. For those wondering how to build a tiny house, embarking on this endeavor presents an opportunity to explore cost-effective construction methods. You can even explore the best tiny house kits that simplify the process and suit your preferences, ensuring your tiny house living experience is truly unique.

Understanding the Tiny Home Movement
Think of the tiny home movement as a bubbling stream, gently carving its path through the landscape of modern housing trends. Just like water finds its way, this movement works by adapting to the growing demand for sustainable and minimalist living spaces. Over time, tiny house living has gained traction as people seek to downsize, simplify, and embrace a more eco-friendly lifestyle.
The heart of the tiny home movement lies in the appreciation for purposeful, innovative living. Tiny home designs encourage you to reimagine living spaces, focusing on functionality and comfort without compromising on style. This pursuit of minimalism is motivated by a desire to reduce waste and live more intentionally, aligning closely with sustainable living practices.
As you explore tiny home construction plans, you'll uncover a world of creativity and flexibility. Affordable tiny homes extend an invitation to redefine space, with clever layouts and smart storage solutions. For those eager to learn how to build a tiny house, the journey is filled with opportunities for crafting personalized spaces that reflect individual tastes and needs.
Tiny house design ideas provide a canvas for imagining your ideal living environment. By examining tiny home blueprints, you can fully grasp the endless possibilities, whether you're intrigued by stationary homes or interested in the mobility of tiny house on wheels plans. Each choice represents a step towards adopting a more mindful and adaptable way of life.

Design Principles for Tiny Homes
Design principles for tiny homes focus on maximizing functionality while maintaining aesthetic appeal. By embracing the core ideas of efficiency and comfort, you're able to transform small spaces into welcoming environments. These principles guide you in selecting materials, layouts, and features that reflect both your lifestyle and individual preferences. The aim is to achieve a harmonious balance between convenience and design without sacrificing the essential comforts of home.
A key aspect of tiny home designs is the integration of multi-purpose areas. These spaces serve more than one function, ensuring your home remains versatile. For example, a movable wall might divide a living and sleeping area, enabling you to reconfigure the space as needed. This adaptability is crucial in small living environments, where every inch must contribute to a cohesive and practical design.
Storage solutions play a pivotal role in efficient tiny home construction plans. When sculpting your tiny house interior designs, think vertically and creatively. Use under-stair compartments, wall-mounted shelves, and fold-away fixtures to capitalize on available space. Such innovations provide ample room to store essentials without cluttering your compact living area, enhancing both organization and space utilization.
Natural light and airflow are vital elements in tiny homes, creating a sense of openness and connectivity with the outside world. By strategically placing windows and skylights, you can flood your space with light, making it appear larger and more inviting. Reflective surfaces, light-colored walls, and minimalistic decor further amplify the effect, contributing to a welcoming atmosphere within your tiny home.
Incorporating sustainable practices is another principle of tiny house living. Utilize eco-friendly materials and energy-efficient appliances to minimize your environmental footprint. By considering how to build a tiny house with sustainability in mind, you create a space that not only benefits you but also aligns with broader environmental commitments. This approach ensures a lasting positive impact on both yourself and the world around you.

Tiny Home Plans for Families
When considering tiny home plans for families, you may wonder how limited space can comfortably accommodate everyone. One of the challenges in tiny house living is ensuring each family member has their own space and privacy. This issue can be addressed through innovative design solutions, such as lofted sleeping areas and convertible furniture. By implementing these features, you can create distinct living zones while maintaining a sense of openness within the home.
Designing affordable tiny homes for families requires an approach that emphasizes both comfort and utility. Incorporating flexible layouts and compact features allows you to adapt the space as your family’s needs evolve. Utilizing clever tiny house design ideas, like built-in bunk beds or hidden desks, ensures the home remains functional and enjoyable for all. Creating communal areas, such as a central dining space, encourages togetherness while optimizing the available square footage.
Tiny home blueprints tailored for families can include strategic uses of vertical space. When considering how to build a tiny house for a family, think about utilizing high ceilings and adding mezzanine levels. These areas provide additional storage or expansion opportunities without crowding the living environment. The inclusion of multifunctional rooms, equipped with movable dividers, can further enhance adaptability and flow.
Tiny house interior designs that incorporate children's needs and preferences are key. Opting for vibrant color schemes and playful decoration can make the environment inviting for younger family members. Assessing tiny house on wheels plans also offers the added benefit of mobility, opening up possibilities for travel and new experiences. Through thoughtful tiny home designs, you ensure that your family's small space is both practical and dynamic.

Budget-Friendly Tiny Home Options
Budget-friendly tiny home options provide an alternative for those seeking affordable and sustainable housing solutions. Investing in affordable tiny homes allows you to enjoy the benefits of minimalism without breaking the bank. A range of accessible tiny home construction plans makes it possible to achieve cost-effective living arrangements that are both functional and stylish, catering to various personal tastes and lifestyle requirements.
While many believe that building a home is inherently expensive, there’s a strong case for using pre-designed tiny home blueprints or the best tiny house kits to significantly cut costs. These resources streamline the construction process, allowing you to focus on developing efficient and creative spaces. This approach not only saves money but also reduces labor and material expenses, facilitating a quicker transition to tiny house living.
Opting for tiny house on wheels plans can add an extra dimension of affordability and flexibility. This mobile option reduces the need for land purchase and allows you to explore diverse locations. The mobility of such designs demonstrates a remarkable balance between budget-consciousness and the desire for freedom, presenting a viable solution for many seeking a more dynamic way of life.
Tiny house interior designs present countless opportunities for personalizing space on a budget. By incorporating multi-purpose furniture and second-hand materials, you can create a unique and comfortable home without excessive spending. Employing sustainable practices further supports this aim, reinforcing the idea that innovative tiny house design ideas can lead to both cost-effective and environmentally friendly living spaces.

Regulations and Zoning Laws
Navigating regulations and zoning laws is a crucial aspect of planning your tiny home journey. Each region has unique requirements that shape tiny house living, often determining where and how you can place your home. Familiarizing yourself with these legal frameworks ensures that your tiny home construction plans comply with local standards, ultimately streamlining the process and helping you avoid potential conflicts.
What most people don’t see about navigating zoning and regulations is the intricate layers of negotiation and adaptation that make all the difference. Authorities may have specific guidelines on minimum square footage, utility connections, or building codes that affect your planning. Understanding these behind-the-scenes details allows you to tailor your tiny home blueprints to meet these criteria, helping secure necessary permits and approvals.
Tiny house on wheels plans might offer more flexibility in areas with strict zoning laws. Mobile tiny homes often fall under different classifications, potentially easing some location restrictions. This insight provides an advantage for those who may face challenges with stationary tiny home designs, as it opens a path to maneuver through regulatory landscapes with greater ease.
Working with local experts familiar with zoning laws can help you identify practical solutions for implementing your affordable tiny homes. Their guidance enriches your understanding of the legal environment, assisting in the adaptation of your tiny house design ideas to align with local building requirements. With these insights, you can successfully navigate the complex world of regulations and zoning, ensuring that your tiny home dreams come to fruition.

Off-Grid Living with Tiny Homes
Off-grid living with tiny homes opens a world of independence and sustainability, challenging traditional norms of modern living. By choosing to disconnect from mainstream utilities, you can reduce environmental impact and embrace autonomy. Tiny home design ideas for off-grid living often incorporate solar panels, rainwater collection systems, and composting toilets, demonstrating a commitment to self-sufficiency and sustainable living practices.
On one hand, some see off-grid tiny house living as a liberating escape from conventional constraints, allowing you to tailor your lifestyle to personal values and environmental goals. While others argue that the challenges of maintaining self-sufficient systems can be daunting, requiring careful planning and initial investment. This contrasting perspective highlights both the appeal and the demands of off-grid life, encouraging thoughtful consideration.
Tiny home blueprints designed for off-grid scenarios integrate innovative solutions to meet daily needs. Creative tiny house interior designs optimize for energy efficiency and resource conservation, guiding you in managing limited utilities effectively. With meticulous planning and resourceful thinking, you can live comfortably while maintaining a low ecological footprint.
Tiny house on wheels plans provide additional flexibility for those interested in exploring off-grid living. Mobility enables you to seek out new locations that support off-grid setups, such as areas with abundant sun exposure for solar panels. This adaptability underscores the dynamic nature of tiny house designs, offering a blend of adventure, independence, and sustainable living strategies.






Share: