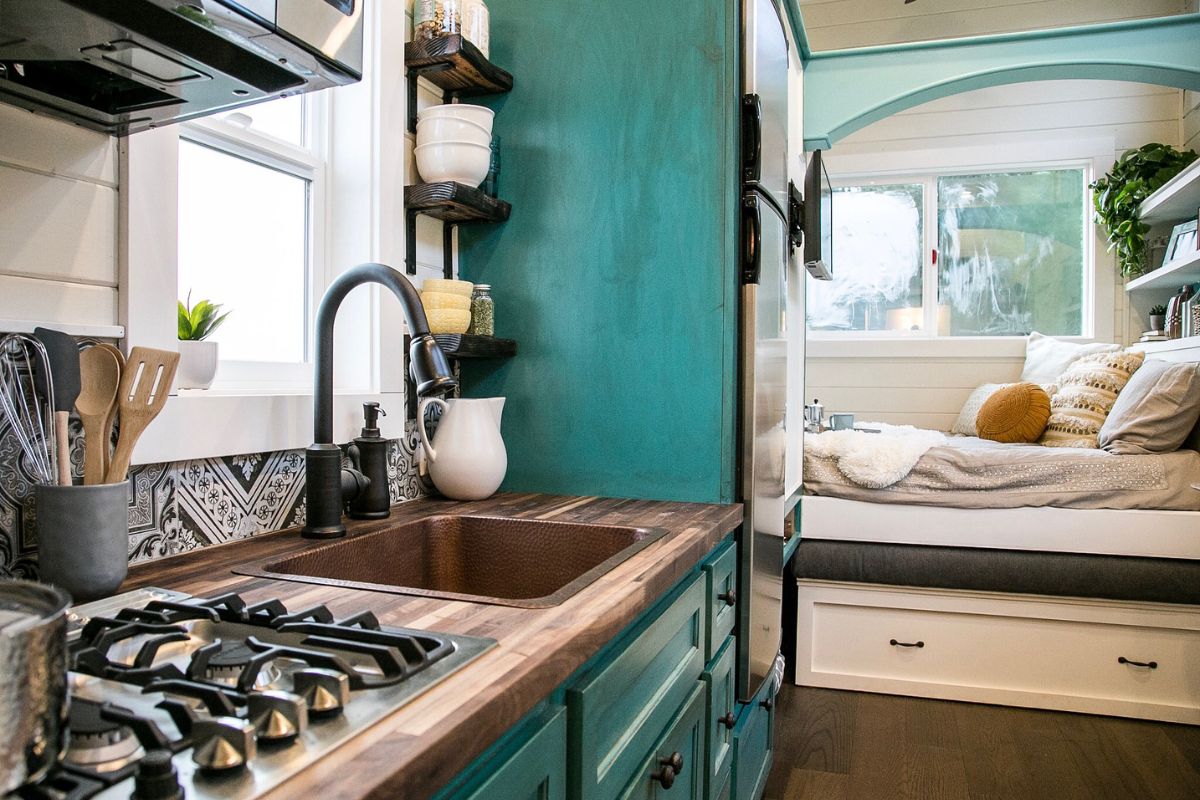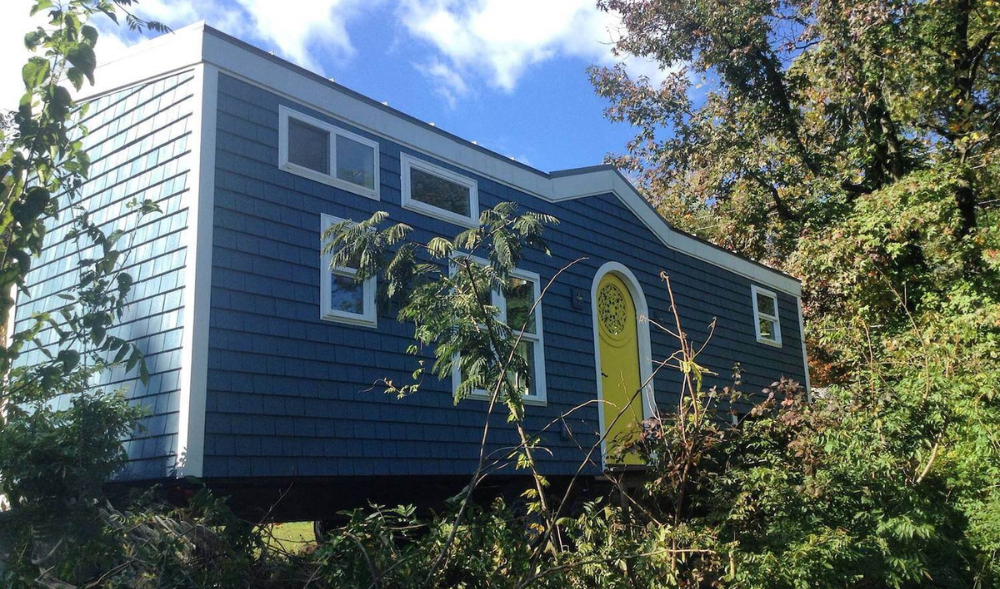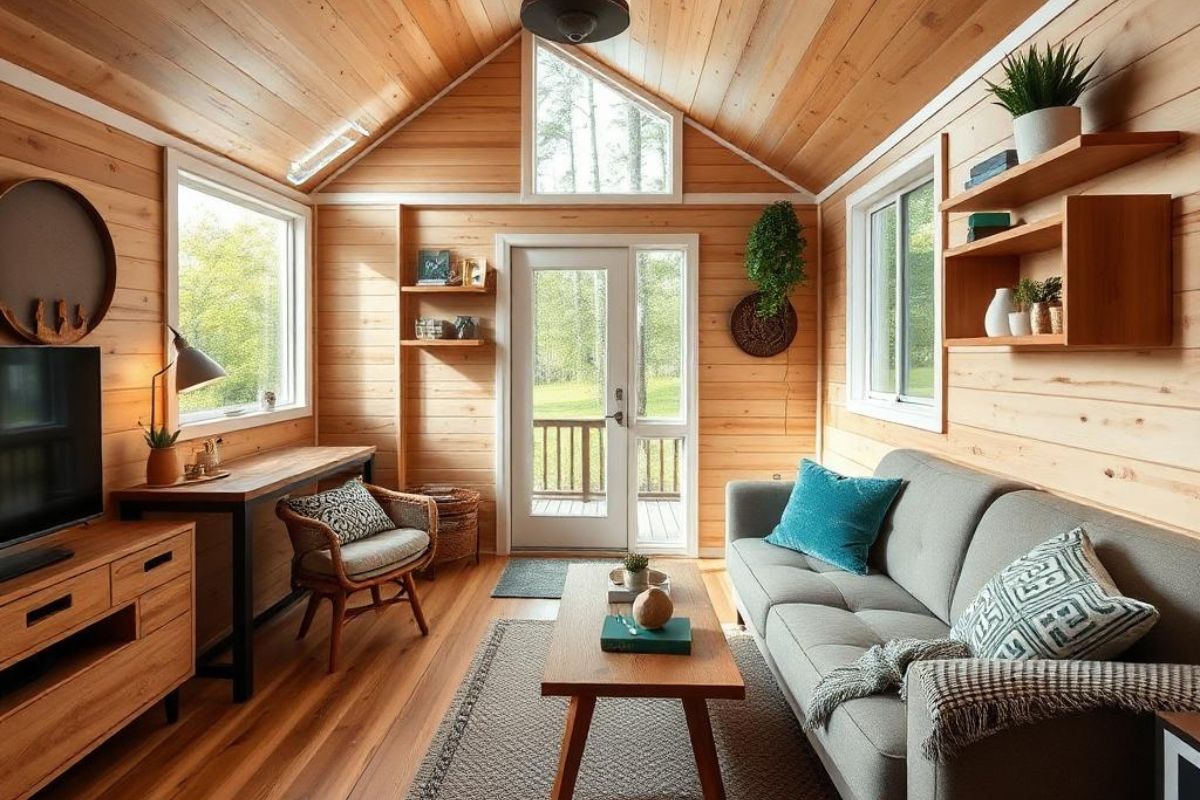Exploring Creative Tiny Home Design Possibilities
Dreaming of a life beautifully simplified, you delve into the enchanting world of tiny home design possibilities. Tiny home designs offer a unique blend of minimalism and creativity, encouraging you to maximize every inch of space. With tiny home construction plans, you can explore diverse layouts that accommodate various lifestyles and preferences. Envision installing a compact, yet functional kitchen or crafting a cleverly concealed storage solution. Tiny house interior designs stimulate your imagination, covering everything from rustic aesthetics to sleek modern vibes. Whether you are considering building on foundations or diving into tiny house on wheels plans, the journey of discovering the best tiny house kits is both fulfilling and rewarding. Embracing affordable tiny homes means embracing innovative living, where eco-friendly practices meet chic style. Unleashing your inner architect, each tiny home blueprint represents a world where your creativity knows no bounds.

Understanding the Tiny Home Movement
Embracing simplicity and sustainability, the tiny home movement captivates your imagination like a peaceful revolution. Tracing its evolution from the economic fears of the late 2000s, this movement sprouted as a reaction to rising property costs and environmental concerns, advocating for affordable tiny homes that champion efficiency and a reduced ecological footprint. As you explore this minimalist lifestyle, you encounter diverse individuals seeking freedom from excessive consumption while fostering a deep connection to their communities and surroundings through tiny house living.
Throughout your journey, you'll discover various options, such as tiny home construction plans and tiny house on wheels plans, each reflecting a desire for mobility and accessible living. With the increasing popularity of tiny house design ideas, you gain insights into tailoring spaces that are both functional and aesthetically pleasing. Whether you're learning how to build a tiny house from scratch or opting for the best tiny house kits, the blueprints you ponder offer a fresh perspective on what it means to live in harmony with nature. Enticed by practical yet innovative tiny home designs, you gravitate toward simplistic beauty, finding joy in crafting a lifestyle that celebrates quality over quantity.

Choosing the Right Size for Your Tiny Home
When embarking on your tiny home journey, determining the right size is crucial for comfort and functionality. As you navigate through various tiny home construction plans, consider your lifestyle needs and personal preferences. Reflect on how much space you truly require for activities like cooking, working, and relaxing. You'll find that tiny house design ideas are profoundly flexible, allowing you to experiment with space-saving solutions that cater to your daily life.
For instance, in the world of tiny house living, some individuals choose tiny homes as small as 100 square feet, prioritizing simplicity and economical living. This minimal footprint is ideal for those who embrace outdoor living or frequently travel. On the other hand, opting for slightly larger tiny home designs, ranging from 200 to 400 square feet, might provide a balance between cozy interiors and essential amenities, making it suitable for couples or small families.
If considering affordability, affordable tiny homes often incorporate multipurpose furniture and hidden storage to make the most of limited square footage. This approach ensures essential areas are fully functional without cluttering the space, enhancing the quality of life. When exploring tiny house interior designs, you might be inspired to create a lofted sleeping area or integrate foldable elements to maintain open floor space, fostering a sense of spaciousness.
Whether building your own from tiny home blueprints or evaluating the best tiny house kits, visualizing your needs beforehand guides you in selecting the perfect size. Remember, each tiny house on wheels plan offers unique dimensions, appealing to those who appreciate the nomadic lifestyle. Ultimately, your tiny house should reflect not only your aesthetic choices but also your envisioned living experience.

Popular Tiny Home Styles
Embarking on a journey of tiny home living introduces you to a world of diverse architectural styles tailored to individual tastes. Among these popular styles, the rustic allure of cottages and cabins resonates with those seeking a nostalgic escape. These designs often feature charming elements like wooden beams and stone accents, inviting warmth and coziness while integrating naturally with the surrounding environment.
The modern minimalist style captivates your imagination with its sleek lines and focus on functionality. By employing innovative tiny house design ideas, this style effortlessly melds form and function, providing airy and open spaces, often through large windows and neutral color palettes. The emphasis on simplicity aligns with the core principles of tiny home living, offering comfort without unnecessary embellishments.
Looking at tiny home designs through the lens of sustainability, the Eco-Chic style emerges as a top choice. This design embraces renewable materials and energy-efficient features, highlighting an eco-conscious approach to living. Equipped with solar panels and rainwater collection systems, eco-chic tiny homes ensure a reduced environmental impact, appealing to those committed to green living.
For the adventurous spirit, tiny house on wheels plans offer both flexibility and mobility, enabling you to explore new destinations without compromising on home comfort. This portable style allows you to wake up to a new view every morning, transforming the traditional notion of home into a journey.

Planning Your Tiny Home Layout
Embarking on the adventure of planning your tiny home layout requires careful thought and creativity. As you sift through numerous tiny home construction plans, focus on ensuring that space is maximized for practicality and comfort. From compact kitchens to multifunctional furniture, every detail contributes to the overall harmony. The joy of tiny house living lies in transforming compact areas into efficient, livable spaces.
Did you know? Studies suggest that around 68% of tiny home owners incorporate multifunctional spaces into their layouts, showcasing the importance of versatile design. This trend highlights the need for converting single-purpose areas into multi-use zones, which enhances flexibility in daily activities. It's an opportunity to leverage every square foot effectively, crafting a personalized sanctuary.
Delve into the world of tiny house interior designs, where strategic layout decisions help in organizing living areas without overcrowding them. Perhaps lofted sleeping areas or sliding partitions can separate spaces without sacrificing openness. Use tiny home blueprints as a guide, customizing them with tiny house design ideas that cater to your specific needs and lifestyle preferences.
If building on a foundation or exploring tiny house on wheels plans, understand how different dimensions impact your project's scope. Opting for the best tiny house kits can simplify the process, providing a solid foundation while allowing creative layout adjustments. This approach ensures that your tiny home not only serves practical needs but also resonates with unique tastes, fostering a truly tailored abode.

Innovative Storage Solutions for Tiny Homes
Creative storage solutions are integral to the success of a tiny home, allowing you to maintain an organized and clutter-free environment. When examining tiny home blueprints, you'll discover the clever integration of storage spaces, turning unconventional areas like stairs or ceilings into practical storage options. Innovative approaches such as fold-down tables and built-in shelving ensure you maximize every inch of your home without sacrificing aesthetics or functionality.
Small spaces require strategic tiny house design ideas, where dual-purpose furniture becomes a norm. Consider ottomans that double as storage bins or beds with space-saving drawers underneath. These solutions embrace the essence of tiny house living by offering elegance and utility simultaneously. As you delve into tiny house interior designs, creativity remains your greatest ally in curating effective storage.
Looking ahead, innovative storage solutions in tiny homes are expected to evolve in the following ways: incorporating smart technology and modular systems. Such advancements will provide even more adaptability in managing limited space intelligently. Automation and digitally controlled storage could revolutionize how belongings are organized and accessed, enhancing the livability of affordable tiny homes.
Whether utilizing best tiny house kits or engaging in DIY projects like tiny home construction plans, the future of storage solutions promises greater efficiency and customization. Integrating cutting-edge designs will not only streamline day-to-day living but also anticipate future storage needs as their dynamics and your lifestyle evolve.

Incorporating Eco-Friendly Features
Embracing eco-friendly features in your tiny home enhances both sustainability and efficiency. From the beginning stages of tiny home construction plans, consider integrating renewable materials like bamboo flooring or reclaimed wood. These options serve as both an environmentally sound choice and contribute to the warm, natural aesthetic of your space. By aligning your building approach with eco-conscious methods, you ensure your home's impact on the planet remains minimal.
To make the most of energy efficiency, try incorporating solar panels and rainwater harvesting systems. These practical additions not only reduce utility bills but also reinforce your home's commitment to green living. Embracing environmentally sound choices enhances tiny house living, providing energy independence while reducing your carbon footprint, especially for tiny house on wheels plans where mobility meets eco-conscious design.
Water conservation is another crucial aspect, and installing low-flow fixtures in your tiny house interior designs effectively minimizes water usage without compromising performance. Consider composting toilets, which offer a sustainable alternative to traditional plumbing, especially beneficial when learning how to build a tiny house off-grid. These small changes significantly impact the efficiency and sustainability of your tiny home.
For optimal ecological benefits, utilize tiny home blueprints that incorporate passive solar designs, maximizing natural light and heat. Designing your layout with large, strategically placed windows ensures warmth during the colder months and allows for natural ventilation in warmer climates. Tiny home designs that prioritize natural resources make for a harmonious, environmentally-friendly living space.






Share: