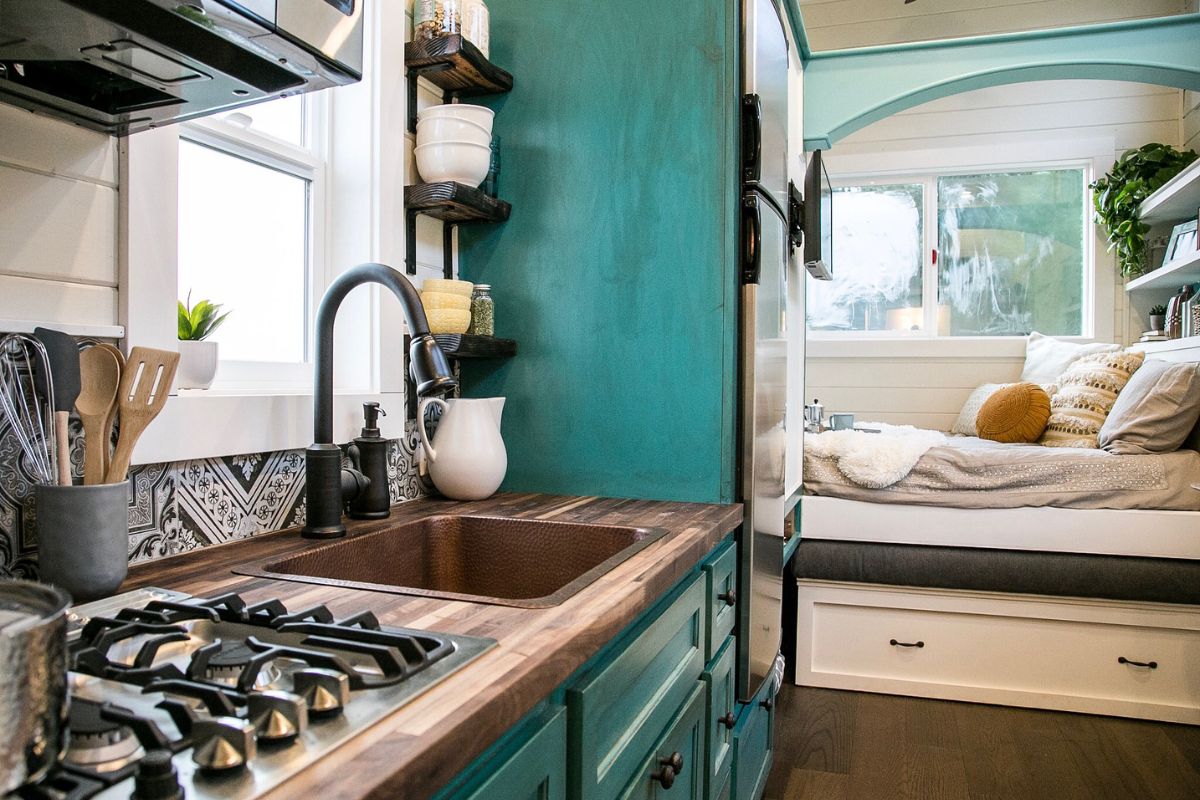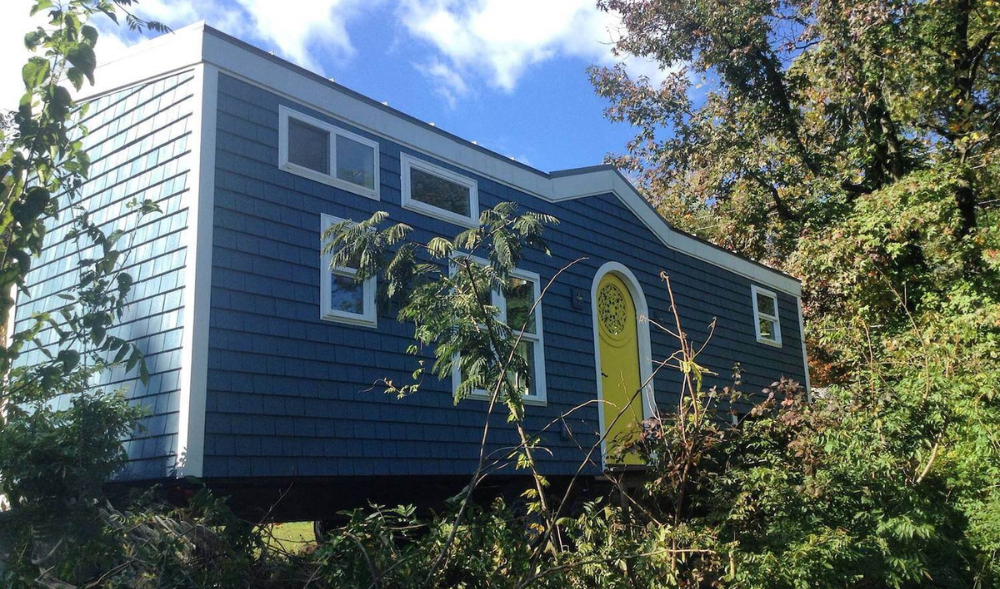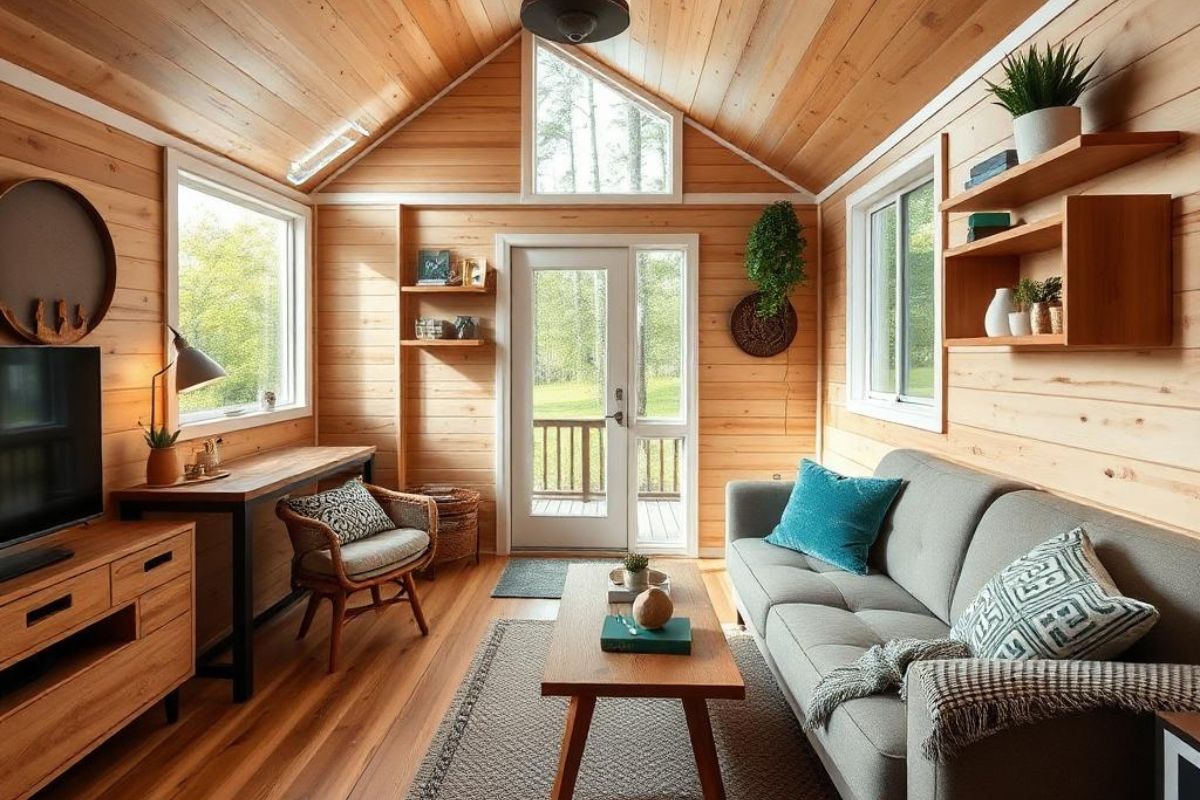Explore the World of Small but Functional Living Spaces
The allure of tiny home living captivates with its promise of simplicity, freedom, and affordability. Around the globe, individuals are embracing the challenge and beauty of downsizing, transforming small spaces into remarkably functional living environments. As you explore the world of tiny homes, you'll discover that every square foot counts. Tiny home construction plans are meticulously crafted to maximize efficiency without sacrificing comfort or style. Whether perched on wheels for a nomadic lifestyle or rooted in place, these diminutive dwellings boast an array of clever storage solutions and innovative tiny house interior designs. From affordable tiny homes to bespoke tiny home blueprints, the possibilities are endless. Delve into the rich variety of tiny house design ideas and learn how to build a tiny house that reflects your unique vision. Whether drawn to the flexibility of a tiny house on wheels or the convenience of the best tiny house kits, the journey of crafting your tiny haven unveils the limitless potential of small-space living. Embrace the challenge, and redefine what it means to live large in a tiny home.

Understanding the Rise of Tiny Homes
Why are more people turning to tiny homes as a viable living option? The rise of tiny homes can be understood through various lenses, including economic factors and a growing trend towards sustainable living. Tiny house living offers a financially attainable path to homeownership, making it appealing to those seeking affordable housing solutions. By opting for tiny home designs, many individuals find a way to own a home without the burden of excessive debt.
At the heart of this movement is the desire for minimalism and freedom. Tiny homes embody a lifestyle shift away from material accumulation toward valuing experiences and simplicity. The minimalist approach to tiny home construction plans is appealing for those wishing to reduce their ecological footprint. This shift in mindset has contributed to a broader acceptance of tiny houses within mainstream culture.
Innovative design and functionality also play crucial roles in the rise of tiny homes. Many people are captivated by tiny house interior designs, which utilize space in ingenious ways. From multi-functional furniture to sleek, built-in storage, tiny house design ideas showcase how small spaces can be both practical and stylish. These creative solutions often serve as an inspiring blueprint for those interested in how to build a tiny house tailored to their needs.
Tiny homes are not just stationary; the versatility of tiny house on wheels plans offers a lifestyle of adventure and mobility. This feature appeals to those who crave the freedom to explore without giving up the comfort of home. The adaptability of tiny homes and the availability of best tiny house kits allows for individual customization, further driving their popularity among diverse demographics.
The tiny home movement is more than just a housing trend; it's a cultural shift that emphasizes sustainable living and personal empowerment. As more people explore tiny home blueprints and embrace this way of life, they contribute to a growing community that values creativity and resilience in the face of the modern housing challenge.

Different Styles of Tiny Homes
Tiny homes come in an array of styles, each catering to different aesthetic preferences and functional needs. Traditional tiny home designs offer a classic charm with wood paneling and cozy lofts, appealing to those who love rustic simplicity. For fans of modern elegance, sleek lines and minimalist interiors make contemporary tiny houses a popular choice. Adapting different styles to reflect personal taste is crucial in creating a space that truly feels like home.
One of the challenges in building a tiny home is maximizing limited space while maintaining comfort and functionality. This issue can be addressed through the clever use of open-floor concepts and modular furniture, allowing you to create a multi-functional environment within your small dwelling. By opting for innovative tiny house interior designs that incorporate hidden storage and versatile furnishings, you can ensure that every inch of your tiny home is utilized efficiently. Additionally, tiny home blueprints and best tiny house kits often provide adaptable options, helping you craft personalized solutions tailored to your lifestyle.

What to Consider When Planning Your Tiny Home
Choosing to embark on the journey of tiny house living requires thoughtful planning. Space optimization is a pivotal aspect, so consider how to utilize vertical space efficiently for storage and functionality. Clever tiny house design ideas often incorporate built-in furniture and convertible areas, ensuring a balanced blend of aesthetics and practicality.
Budget plays a critical role in your planning process. Determine whether opting for affordable tiny homes or investing in custom-built designs fits your financial plan. Exploring various tiny home construction plans and best tiny house kits can provide insights into cost-effective solutions, allowing you to maintain quality without overspending.
In the next few years, the trend of customizable tiny homes is likely to gain momentum as technological advancements make personalization more accessible. This evolution could revolutionize how you approach tiny home blueprints. By integrating flexible layouts and sustainable materials, your tiny home can become a reflection of your values and lifestyle preferences.
Mobility is another crucial factor to consider. If nomadic living appeals to you, evaluate tiny house on wheels plans, which offer the freedom to travel without sacrificing the comforts of home. Understanding zoning laws and regulations for mobile tiny homes is essential in preventing roadblocks in your tiny house adventure.

Creating Efficient Floor Plans
Designing efficient floor plans is crucial in tiny homes. Every square foot must be optimized to enhance utility and comfort. When creating your layout, consider open-concept designs that provide a sense of space while allowing for multi-functional areas. Integrating distinct zones for living, sleeping, and eating will ensure functionality. Incorporating tiny home blueprints that emphasize flexibility can significantly enhance your living experience.
The current state of tiny home design shows a growing trend towards modular furniture and adaptable spaces, making it easier to maximize small areas without sacrificing style. Modern tiny house interior designs often feature sliding doors, loft spaces, and fold-away elements to create a flow that feels generous despite limited room. This emphasis on ingenious spatial solutions continues to transform how you can live comfortably in minimal conditions.
Lighting plays a significant role in efficient tiny home layouts. Utilize natural light to create an open and airy ambiance. Strategic placement of windows not only enhances the aesthetic but also supports energy efficiency. As you explore different tiny house design ideas, consider how lighting can complement your tiny home's architecture and increase your comfort through well-thought-out plans that meet your lifestyle and budget.

Innovative Storage Solutions for Tiny Homes
Maximizing storage space is a fundamental aspect of designing tiny homes. Innovative solutions have evolved over time to address the challenge of limited space. Modern designs often include built-in furniture, such as beds with storage drawers or stairs that double as cabinets, making every piece of the structure work harder. These efficient storage solutions extend beyond traditional furniture, featuring seamless integrations that enhance both utility and aesthetics.
Tracing its evolution from compact multi-functional furniture pieces used in the mid-20th century, storage innovations have continually adapted to meet the demands of tiny house living. Techniques like underfloor storage, suspended shelving, and hidden compartments have become standard in tiny home construction plans. As more people embrace tiny living, the demand for creative storage ideas grows, encouraging designers to push the boundaries of traditional storage methods.
These developments have made it possible to maintain a clutter-free environment without sacrificing personal belongings. The strategic use of vertical space, coupled with the integration of technology, offers dynamic options for homeowners looking to optimize their spaces. As you plan your tiny home, consider how incorporating these advanced storage solutions could transform your living space into a model of efficiency while reflecting your personal style.

Legal Considerations for Tiny Home Owners
Navigating the legal landscape for tiny home ownership can be complex. Zoning laws and building codes often vary significantly depending on location, affecting where you can legally place your home. Traditional residential ordinances may not always accommodate tiny home designs, particularly if your dwelling is on wheels. Understanding these regulations is critical when diving into tiny house living, as they impact your ability to legally reside in your home.
While many believe that owning a tiny home on wheels exempts you from traditional housing laws, there’s a strong case for learning about specific permits and certifications required in many areas. Some municipalities classify them similarly to RVs, restricting long-term living arrangements. Exploring these legal frameworks as you plan your tiny home might prevent unforeseen complications in your tiny home adventure.
Despite perceived restrictions, there is increasing advocacy for more inclusive legal recognition of tiny homes. As the popularity of affordable tiny homes grows, some regions are revising codes to support these innovative living solutions. This shift highlights the importance of staying informed and potentially contributing to local discussions on housing policy. Engaging with the community could shape more flexible guidelines for tiny home construction plans and contribute to future legal advancements.






Share: