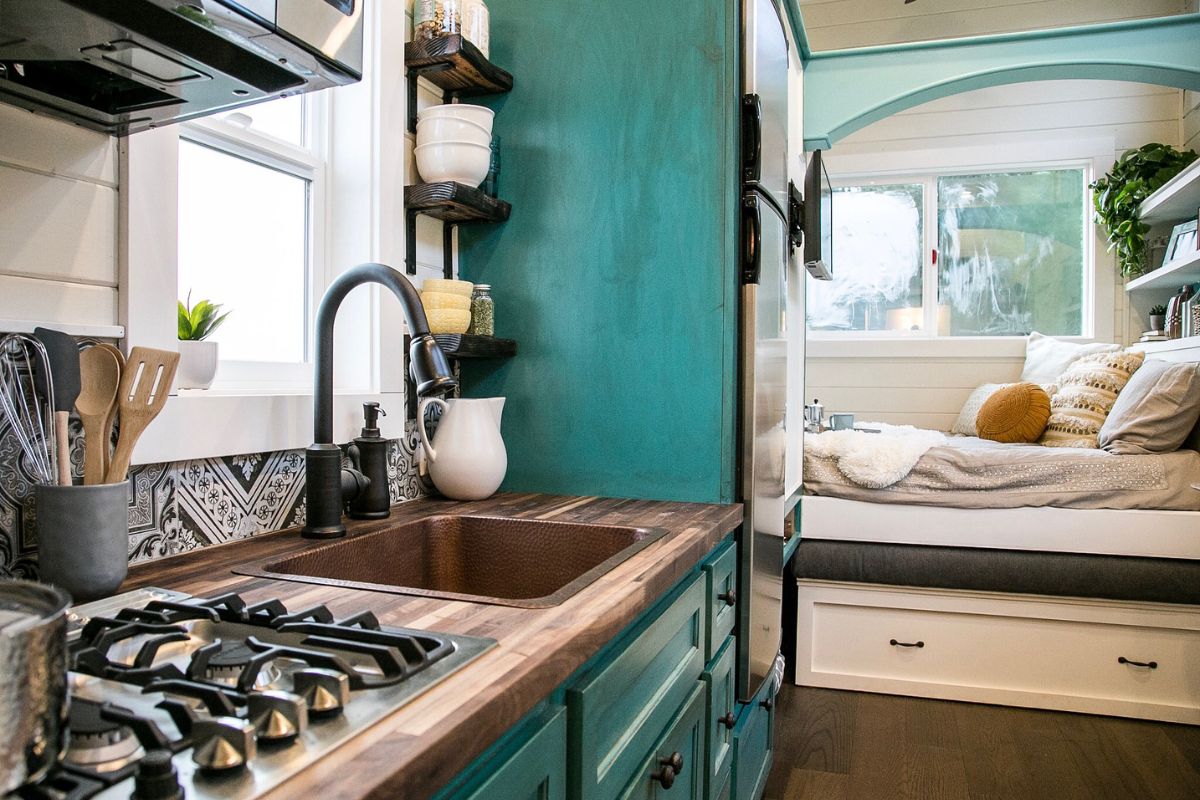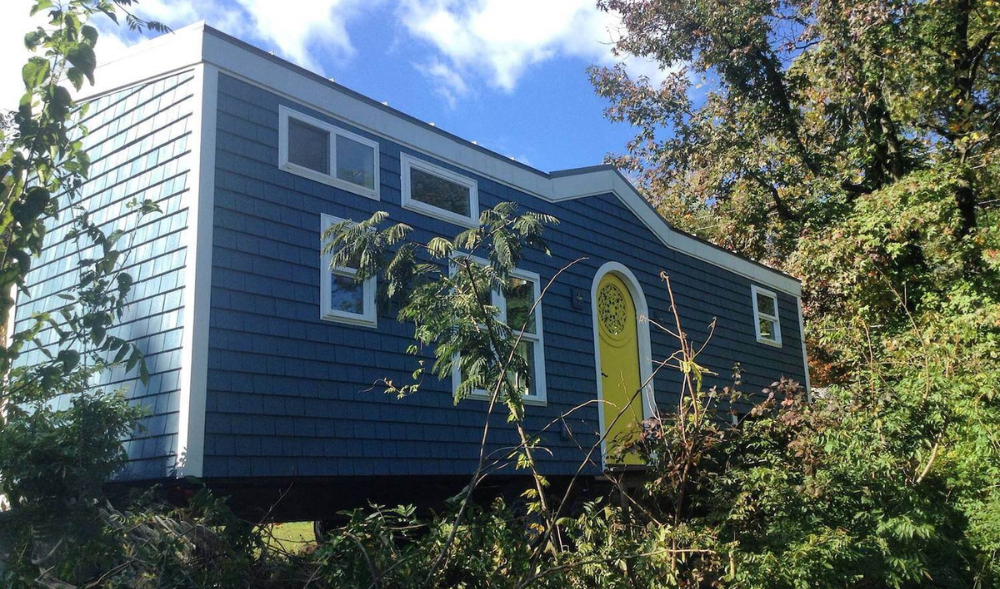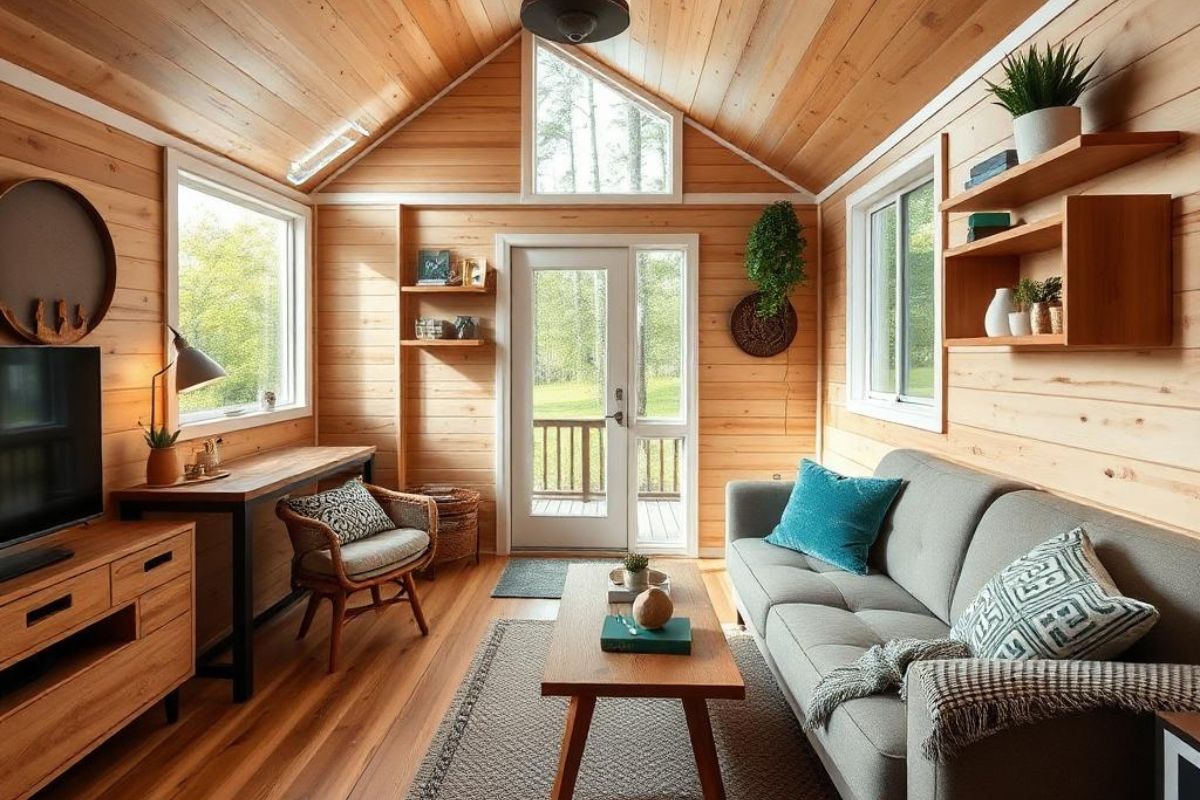Discovering the World of Tiny Home Plans
Imagining your life within the cozy walls of a tiny home, you'll find that exploring the world of tiny home plans opens doors to endless design possibilities. The allure of tiny house living lies in the simplicity and efficiency it offers, with tiny home construction plans tailored to suit every lifestyle. Affordability is a key advantage, with the best tiny house kits providing all you need without the hefty price tag. As you delve into tiny house design ideas, you’ll discover how to build a tiny house that beautifully integrates style and functionality. Whether you're drawn to tiny home blueprints for stationary sites or tiny house on wheels plans for a life on the move, each design caters to unique preferences. The interiors, carefully crafted with tiny house interior designs, showcase innovative use of space, ensuring every inch serves a purpose. Step by step, the world of tiny homes invites you to imagine an eclectic range of experiences while embracing a simpler, more meaningful way of life.

Understanding the Philosophy of Tiny Living
Living in a tiny home means embracing a lifestyle of minimalism and efficiency. Tiny house living invites you to prioritize what truly matters, shedding unnecessary possessions to focus on meaningful experiences. This philosophy encourages thoughtful consumption and sustainable practices, resulting in affordable tiny homes that take only what they need from the environment.
Understanding how to build a tiny house starts with the right mindset. When you look into tiny home construction plans, consider how each design element reflects the lifestyle changes you aim to achieve. Tiny home designs often highlight multipurpose spaces and innovative storage solutions to maximize functionality without sacrificing comfort.
To enhance your tiny house on wheels plans, incorporating flexible design ideas is crucial. For instance, using foldable furniture or convertible layouts can significantly enhance your living space. Consider both the aesthetics of tiny house interior designs and practical features that ease mobility and increase efficiency.
Incorporate tiny home blueprints that resonate with your vision of tiny house living. Embrace the unique charm and simplicity each plan offers. To maximize your tiny home experience, explore the best tiny house kits available, selecting those that align with your personal style and environmental goals.

Benefits of Choosing a Tiny House
Opting for a tiny house presents numerous advantages, transforming how you view homeownership. One of the primary benefits is affordability, as tiny home construction plans can significantly reduce expenses compared to traditional homes. Embracing tiny house living means more freedom to invest in experiences rather than being tied to a hefty mortgage. The compact nature of tiny homes results in lower utility costs, contributing further to financial savings.
Living in a tiny house often leads to a more sustainable lifestyle. These homes require fewer materials, and their smaller size promotes energy efficiency. Tiny house design ideas frequently incorporate eco-friendly practices such as solar panels and rainwater collection systems. By choosing such sustainable options, you minimize your ecological footprint while maintaining a comfortable living environment.
Mobility is another attractive feature of tiny homes, especially with tiny house on wheels plans. You have the flexibility to relocate easily, whether pursuing job opportunities or seeking new experiences. This mobility isn't limited to travel; it reflects a sense of personal freedom that traditional homeownership might stifle, opening up a world filled with endless possibilities for exploration and adventure.
When considering how to build a tiny house, you may be surprised by the diverse architectural creativity available. Tiny house interior designs are tailored to maximize space and functionality, often featuring innovative solutions such as lofted beds or multipurpose furniture. Tiny home blueprints can be customized to reflect your personal tastes, making your tiny house unique while ensuring practicality and comfort.
One unpopular opinion about affordable tiny homes is that they might not offer sufficient space for everyone’s lifestyle. However, thoughtful customization and design can accommodate various needs, from working professionals to growing families. By exploring the best tiny house kits, you can find options that meet your specific requirements and help dispel misconceptions about living small. The journey into tiny living isn't just about downsizing; it’s about optimizing your environment to suit your unique way of life.

Legal Considerations for Tiny Homes
When navigating the legal landscape of tiny homes, zoning laws and building codes are pivotal. These regulations vary significantly by location, affecting how and where you can construct or place your tiny house. Understanding these legal aspects is crucial, whether you're using tiny home blueprints for a fixed structure or considering tiny house on wheels plans, which can involve different rules.
Permits and certifications can also present challenges. Comparing tiny homes to traditional housing structures, tiny houses may require specific approvals related to structural safety and property placement. These legal considerations are integral to the planning stages of your home, influencing how you approach both tiny home construction plans and the selection of the best tiny house kits for compliance.
The debate between mobile tiny homes and stationary ones often centers on legal complexities. While tiny house living on wheels offers flexibility akin to RVs, there are distinct legal classifications concerning mobility and usage. This comparative analysis reveals that tiny house design ideas must align with legal frameworks, ensuring both compliance and longevity in your chosen living arrangement.

Decoding Tiny Home Blueprints
Interpreting tiny home blueprints is an engaging journey into the heart of design and functionality. These blueprints are your roadmap to realizing your vision of tiny house living, detailing everything from structure to flow. They provide a comprehensive guide on how to build a tiny house that suits your unique needs, ensuring no detail is overlooked.
A cornerstone of these plans is their emphasis on efficient space utilization. For example, some tiny home designs integrate retractable furniture and hidden storage options to maximize every square inch. This innovative approach is crucial in making affordable tiny homes that feel spacious and comfortable, challenging traditional notions of what a living space should be.
Tiny house interior designs are often intricately detailed in blueprints, showcasing how to blend aesthetics with practicality. When selecting blueprints, consider those that creatively incorporate elements like lofted sleeping spaces or convertible living areas. These features are not just about aesthetics; they are practical solutions for optimizing limited space.
An understanding of the various blueprint components allows you to customize your tiny home to better reflect your lifestyle and preferences. Whether you are drawn to tiny house on wheels plans or stationary builds, comprehensive blueprints provide the flexibility to adapt designs while remaining mindful of structural integrity and design coherence.
For a seamless transition from plan to execution, choosing the best tiny house kits ensures that each piece fits perfectly into your blueprint vision. These kits often include essential components that align with your selected tiny house design ideas, simplifying the construction process and helping to transform your paper plans into a tangible, cozy abode.

Innovative Tiny Home Floor Plans to Consider
Exploring innovative tiny home floor plans reveals a world of creativity and efficiency, bringing exciting possibilities to tiny house living. These plans are designed to harmoniously blend style and functionality, ensuring each layout is tailored to meet specific lifestyle needs. As you delve into tiny home construction plans, you'll discover layouts that highlight clever use of space, from multi-level designs to open floor concepts that enhance the feeling of spaciousness.
The current state of tiny house design ideas shows a trend towards more personalized and adaptable spaces. With an increasing emphasis on sustainability and customization, many floor plans incorporate elements that can be modified to suit individual preferences. This trend highlights the importance of versatility in tiny home designs, allowing homeowners to adjust their living environment as necessary while maintaining a cozy atmosphere.
Many innovative floor plans also draw from tiny home blueprints that inspire unique architectural features. Some plans integrate movable walls or modular components, allowing for dynamic arrangements that adapt to different activities throughout the day. If you're considering options like tiny house on wheels plans, this flexibility becomes even more crucial, ensuring that your home can adapt to changing surroundings while providing a comfortable living experience.

Finding the Right Balance Between Space and Function
Finding the perfect balance between space and function is crucial in tiny home living. Efficient layout design ensures that every square foot serves a purpose without clutter. When you explore tiny home construction plans, consider how each element contributes to both the aesthetic and practical needs of the space, making your environment not just livable, but enjoyable.
One of the most frequently asked questions about tiny house interior designs is how to create a sense of spaciousness in such a compact area. The answer lies in strategic design choices, such as using lighter colors to enhance light and installing mirrors to create the illusion of more space. Thoughtful organization and innovative storage solutions further amplify this effect, offering both comfort and utility.
The interplay between tiny house design ideas and functionality is best exemplified by multi-functional furniture and convertible spaces. For instance, a dining table that doubles as a workspace, or storage integrated within seating areas, exemplifies how tiny home blueprints maximize usability. Whether you're following tiny house on wheels plans or stationary layouts, these versatile designs are pivotal in achieving a well-balanced living environment.
Selecting the best tiny house kits that align with your design goals ensures that the essential components of your plan come together seamlessly. Kits that prioritize both spatial efficiency and appealing tiny home designs help you achieve that delicate harmony between comfort and utility, making your tiny house both a practical and personalized retreat.






Share: