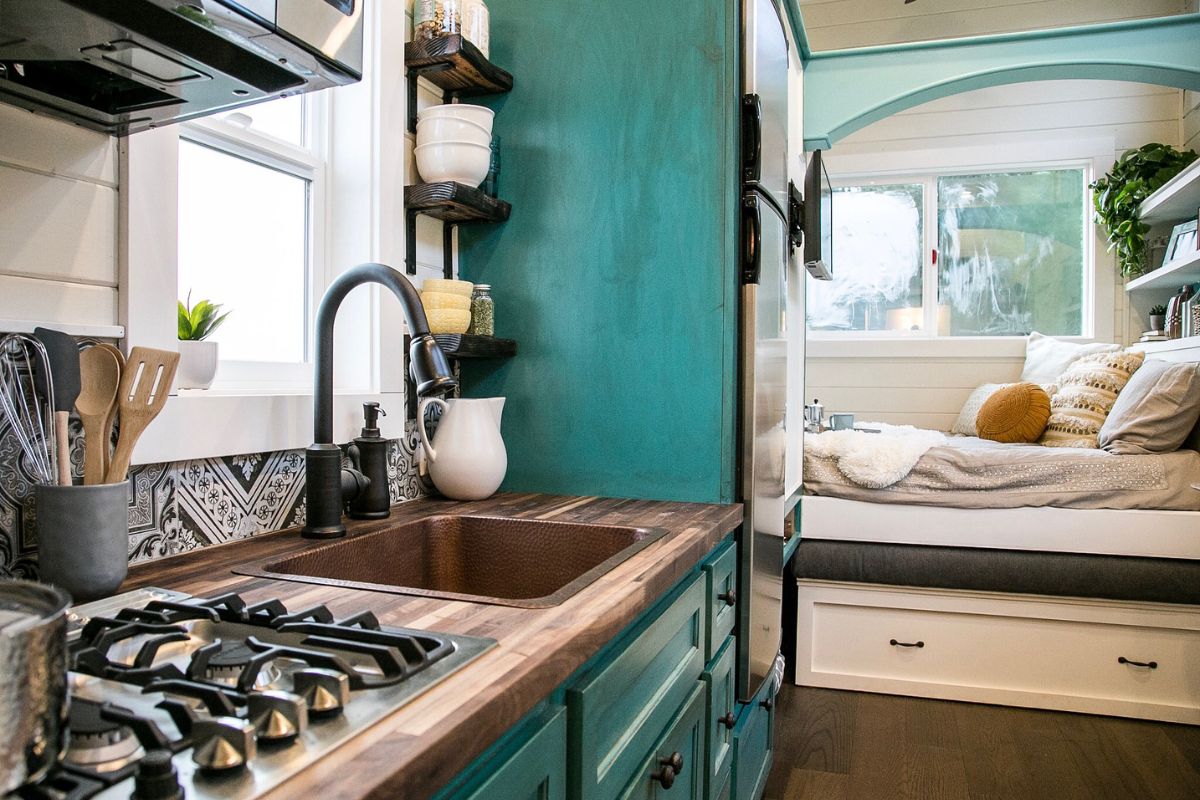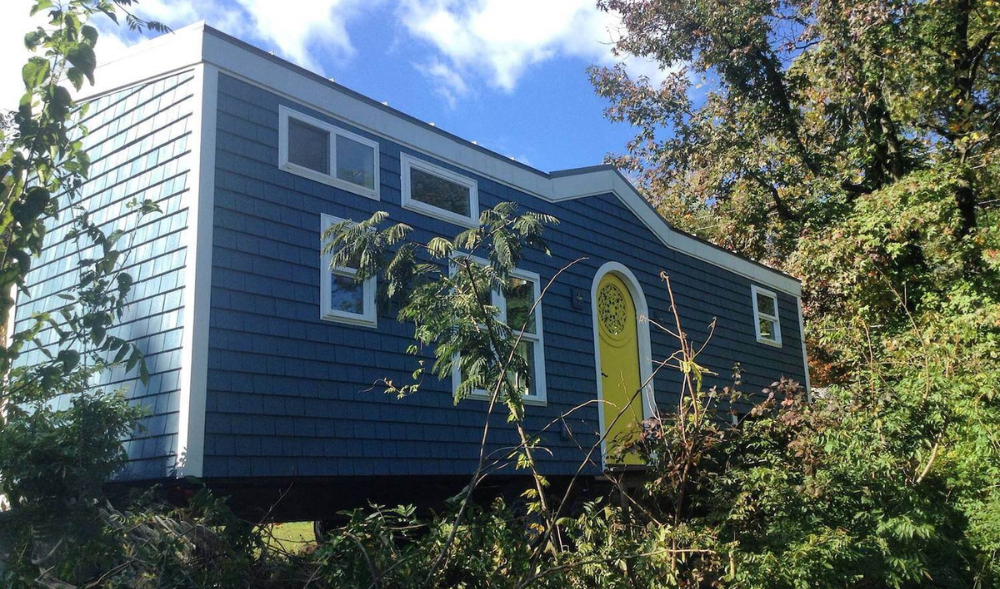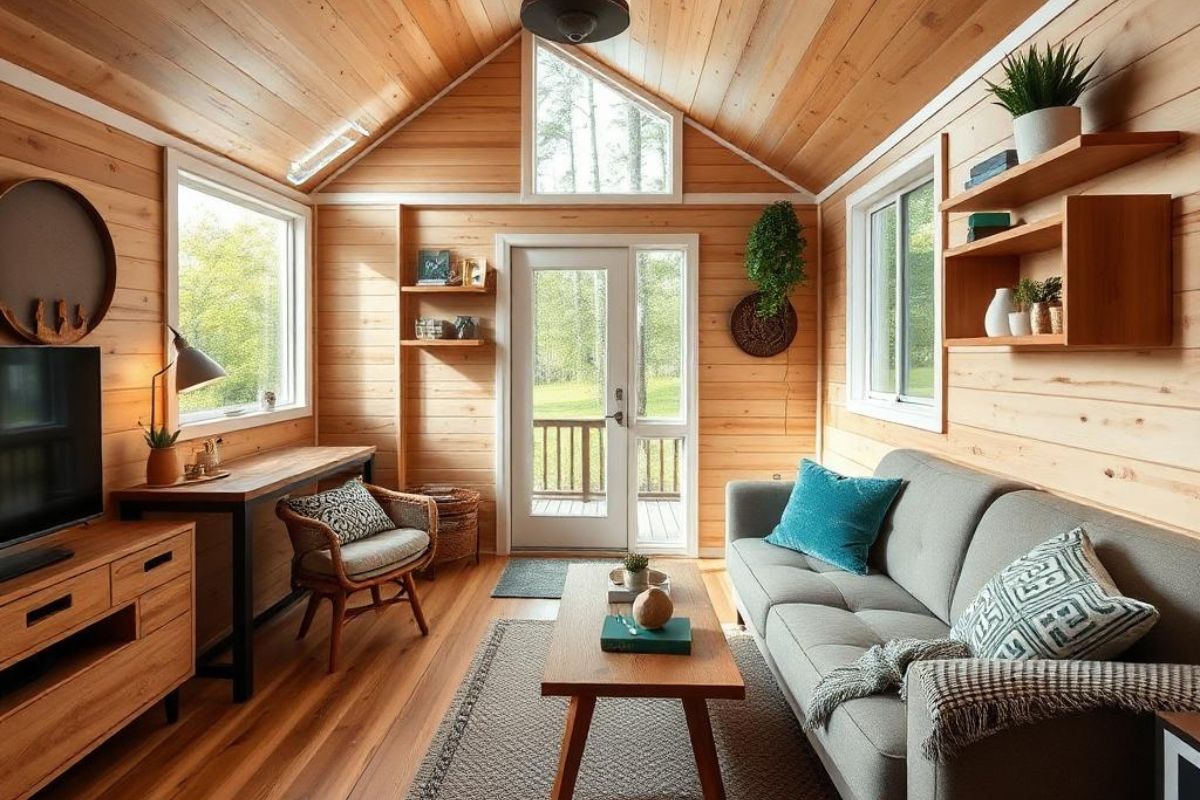Discover the Charm of Tiny Home Plans
In the world of downsizing and sustainable living, tiny home plans have captured the fascination of many. When you delve into the charm of these plans, you’re exploring more than just layouts and blueprints. They represent a revolution in how people envisage space utilization and lifestyle. Tiny home construction plans are intricately crafted to maximize every inch, emphasizing clever storage solutions and multi-functional areas. With the rise of tiny house living, affordability is a key appeal, offering an economical alternative to traditional housing. As you explore these homes, you'll discover a variety of tiny house interior designs that blend aesthetics with practicality, creating inviting spaces despite their limited size. There are numerous tiny house design ideas to suit your preferences, whether it’s a minimalist approach or something more eclectic. Learning how to build a tiny house becomes a rewarding journey, especially when considering tiny home blueprints that cater to your personal requirements. Options vary from stationary to mobile, with tiny house on wheels plans offering a blend of freedom and security. For those seeking convenience, the best tiny house kits provide a straightforward path to ownership. Whether you're drawn to rustic simplicity or modern sleekness, tiny home designs offer a unique charm that seamlessly merges comfort with ingenuity.

Why Choose a Tiny Home Lifestyle
Choosing a tiny home lifestyle invites you to embrace simplicity and sustainability. This lifestyle shift often means redefining what constitutes happiness and fulfillment. It's not just about the physical downsizing but a conscious decision to enjoy life's essentials. Tiny house living fosters a connection with your environment, encouraging a minimalist approach that highlights quality over quantity.
To truly grasp the essence of tiny house living, you may need to shift your mindset from accumulation to intentionality. Moving from traditional spacious homes to affordable tiny homes may seem daunting. However, this new perspective prioritizes financial freedom and reduced ecological footprints, redefining comfort in terms of coziness and manageable living spaces.
Adopting a tiny home lifestyle involves exploring diverse architectural choices. With tiny house design ideas at your disposal, you can fashion a home that reflects your personality within a limited square footage. Tiny house interior designs focus on efficiency, providing ample opportunity for creativity and personalization that would be transformed into a reflection of one's individual taste.
Exploring tiny home blueprints and conversion options such as tiny house on wheels plans, gives insights into this adaptable lifestyle. Whether stationary or mobile, each choice offers unique benefits, adding to the allure of this less is more mindset.

Types of Tiny Home Designs
Exploring the variety of tiny home designs unveils a selection of creative and functional living spaces. Each design offers its own charm, from traditional rustic cabins to sleek, modern structures. These tiny home designs focus on maximizing space without sacrificing style, incorporating clever storage solutions and multi-functional furniture. As you navigate the possibilities, consider how each option aligns with your lifestyle and preferences.
The versatility in tiny house design ideas caters to diverse tastes and needs, providing options for both stationary and mobile homes. Tiny house on wheels plans offer the opportunity to travel without compromising on comfort. For those interested in stationary living, innovative tiny home blueprints can transform limited space into a haven of functionality. In the evolving realm of construction, there’s something for everyone considering a tiny home lifestyle.
In the next few years, the popularity of tiny home designs is likely to surge as more individuals seek affordable and sustainable living solutions. This movement will drive innovation in tiny home construction plans, inspiring architects and DIY enthusiasts to envision new possibilities. The demand for the best tiny house kits will grow, making it easier for you to embark on your journey towards tiny house living.

Key Features of Effective Tiny Home Plans
How do effective tiny home plans enhance your living experience? This crucial question highlights the importance of thoughtful planning in tiny house living. Effective tiny home plans prioritize space efficiency, ensuring every square foot serves a purpose. Clever design elements like lofted sleeping areas and retractable furniture maximize space while maintaining a comfortable atmosphere. These plans transform compact spaces into functional and inviting homes that cater to your unique needs.
A fundamental feature of efficient tiny home blueprints is multifunctionality. Spaces are designed to serve dual purposes, such as a dining area that converts into a workspace. Innovative storage solutions, like built-in cabinets and under-stair shelving, keep clutter at bay. These features allow you to make the most of your living area, emphasizing the importance of purposeful design.
Incorporating sustainable materials and practices is another key element. Tiny home construction plans often incorporate eco-friendly materials and energy-efficient systems, reducing your environmental impact. The attention to sustainability not only benefits the planet but also lowers your utility costs, adding to the appeal of affordable tiny homes. Energy-efficient appliances and solar power systems are common features that support a greener lifestyle.
Design flexibility is crucial as well, allowing you to personalize your living space. Choosing from various tiny house design ideas enables the creation of a home that reflects your personality and style preferences. Whether you envision rustic charm or contemporary elegance, versatile plans give you the freedom to curate an environment that feels like you.
For those who desire mobility, tiny house on wheels plans offer freedom and adaptability. These designs prioritize weight distribution and aerodynamics, ensuring safe and efficient travel. With the right planning, your tiny home can become a vessel for adventure, further enriching the tiny house lifestyle. Whether stationary or mobile, effective tiny home designs focus on maximizing functionality while providing a comfortable, inviting living space.

The Construction Process for Tiny Homes
The construction process for tiny homes begins with detailed planning and preparation. Establishing tiny home construction plans tailored to your needs is essential. These plans act as a roadmap, guiding you through each step from foundations to finishing touches. Whether using the best tiny house kits or crafting from scratch, meticulous planning ensures a smooth build that aligns with your vision.
Did you know that approximately 55% of tiny houses are owner-built, reflecting the growing DIY culture? This statistic illustrates a trend where aspiring homeowners are directly involved in how to build a tiny house. It’s critical to equip yourself with knowledge and skills or collaborate with experienced builders to ensure structural integrity and safety throughout the project.
Material selection is another crucial phase, where sustainable and durable options are preferred. Choosing eco-friendly materials not only supports affordable tiny homes but also aligns with the sustainable ethos of tiny house living. The materials you select impact the overall aesthetic and efficiency, allowing you to explore various tiny house design ideas and interior designs.
For those choosing a mobile lifestyle, the construction of tiny house on wheels plans requires additional considerations like weight distribution and mobility. Having detailed tiny home blueprints ensures your home is both roadworthy and comfortable. Throughout the process, maintain focus on function and adaptability, crafting a living space that meets your needs and enhances your tiny house journey.

Budgeting for Your Tiny Home Project
Creating a budget for your tiny home project involves careful planning and consideration of various factors. Determining the overall costs requires assessing different elements, from tiny home construction plans to interior designs. Each decision impacts your budget, whether you're opting for the best tiny house kits or designing a custom layout. Prioritizing features that align with your lifestyle and needs can help manage expenses effectively while still achieving your ideal tiny house design.
Tracing its evolution from the 19th-century American Shaker movement, the tiny house concept was originally centered on simplicity and utility. This historical context highlights a longstanding tradition of minimalist living that continues to inspire today’s tiny home designs. Understanding this evolution is essential as you budget for tiny house living, helping you focus on core values like efficiency and sustainability. By reflecting on past practices, you can make informed decisions that respect both your financial limits and the environment.

Legal Considerations for Tiny Home Living
Understanding the legal considerations for tiny home living is essential before embarking on your project. Regulations can vary significantly by region, influencing your tiny home construction plans. Zoning laws, building codes, and land use restrictions are critical factors to investigate. Researching the specific requirements in your area ensures compliance and can prevent setbacks during your journey toward tiny house living.
Permitting is another important aspect to address. Depending on your location, permits for tiny homes may differ from traditional residences, especially if you're considering tiny house on wheels plans. To make the most of navigating the legal landscape, try consulting with local officials or a real estate attorney. Their expertise can clarify what’s necessary for your tiny home to meet all legal standards.
Parking restrictions can pose challenges for those opting for a mobile lifestyle. Tiny house on wheels often falls under stricter guidelines, requiring designated areas or RV parks for legal parking. Familiarizing yourself with local ordinances can facilitate hassle-free living. This knowledge aids in crafting a strategic plan that aligns with your vision while complying with local rules.
Inspections and certifications play a vital role in tiny home ownership. Ensuring your project follows prescribed standards not only supports safety but also impacts insurance and resale value. Staying informed and proactive with these legal considerations empowers you to enjoy a worry-free tiny house living experience.






Share: