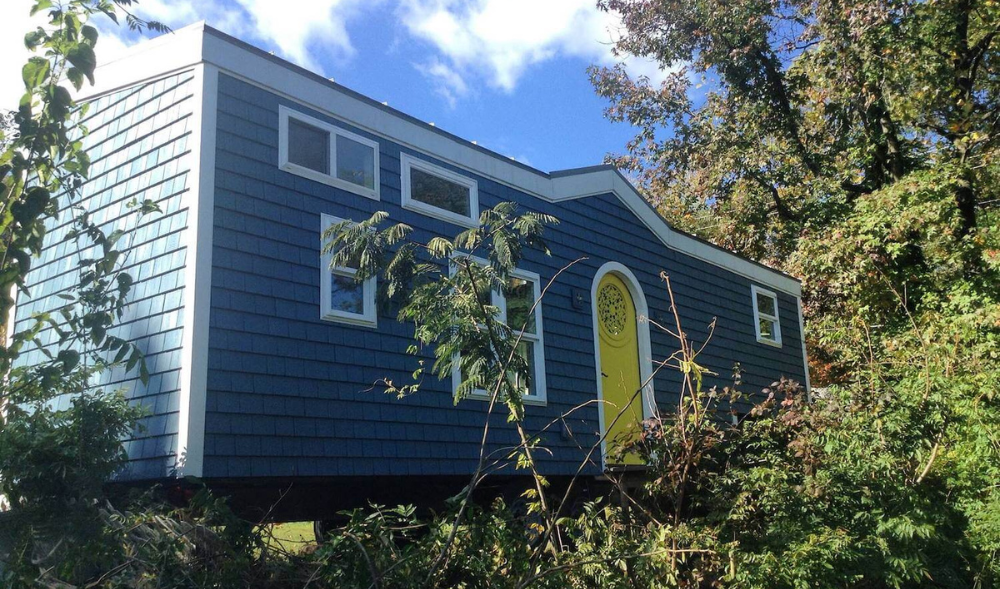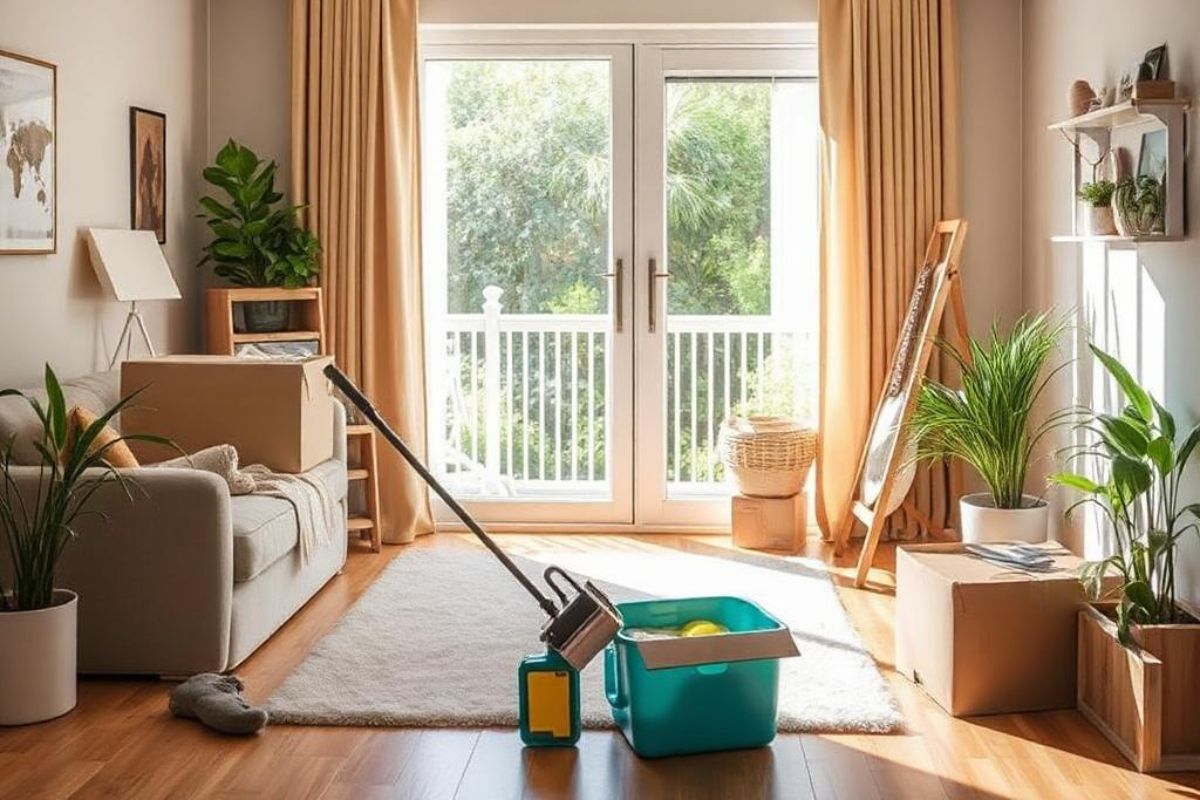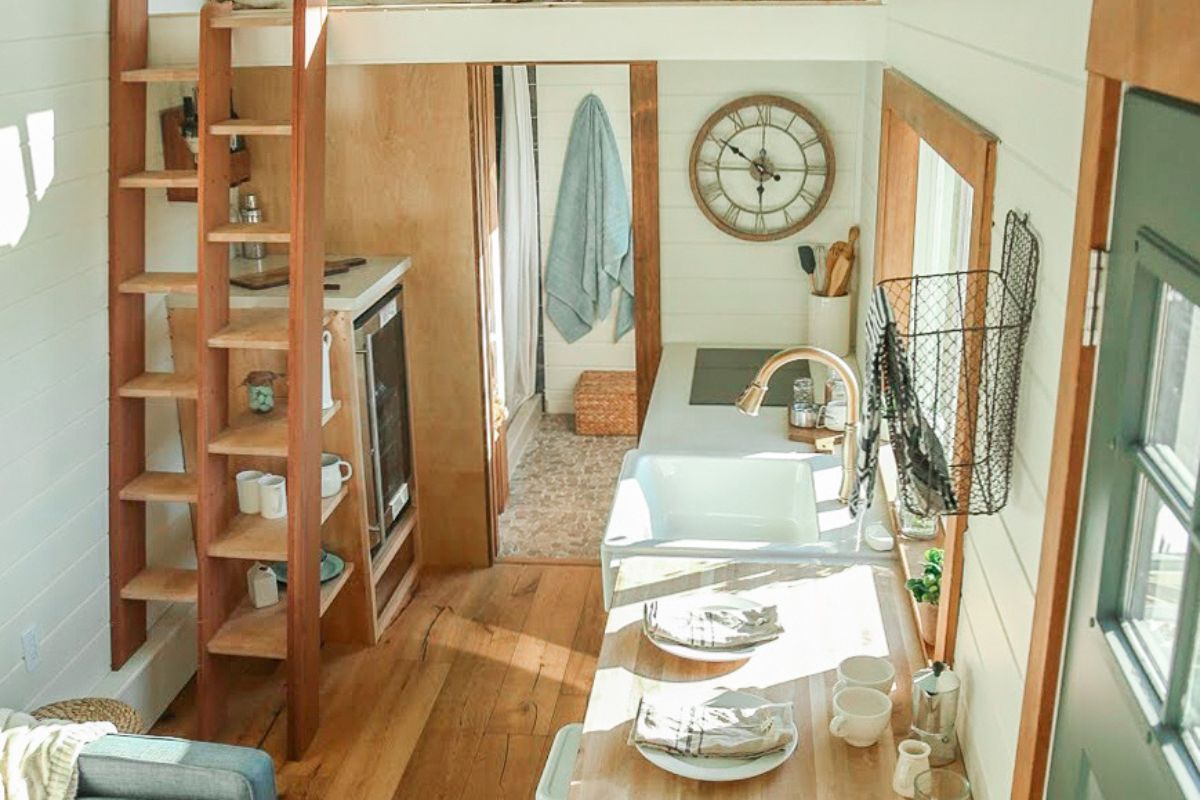Discover the Art of Living in Tiny Homes
Venturing into the realm of tiny house living is akin to discovering a new way of embracing simplicity and functionality. Picture yourself surrounded by a seamlessly designed space where every square inch serves a purpose, offering a harmonious blend of efficiency and comfort. Tiny home designs have evolved into a unique form of art, where the magic lies in the details—from ingeniously crafted tiny house interiors to multifunctional furniture that transforms spaces with a flick of the wrist.
Dive into the captivating world of affordable tiny homes, where elegance meets practicality without compromising style. Tiny home construction plans guide you in the creation of eco-friendly abodes that prioritize sustainability and minimalist aesthetics. Whether dreaming of stationary tiny homes or exploring versatile tiny house on wheels plans, you have the freedom to customize every facet to your lifestyle. Learn how to build a tiny house tailored to your needs with detailed tiny home blueprints and the best tiny house kits at your disposal. Embrace the art of simplicity through tiny house design ideas that inspire and ignite your imagination.

Introduction to Tiny Home Living
Tiny house living invites you to rethink space and redefine what home truly means. It’s a lifestyle that prioritizes quality over quantity, favoring a life unburdened by excess possessions. As you consider how to integrate the essence of tiny home living into your world, it's essential to understand the principles that guide this innovative approach. Mastering tiny home construction plans can empower you to create a dwelling that expertly balances form and function.
Delve into the world of affordable tiny homes, where creativity and budget-friendly options coexist. The charm of these compact spaces lies in their ability to transform ordinary living areas into extraordinary environments with carefully curated tiny house interior designs. This movement values sustainability and efficiency, offering a unique sense of freedom and adaptability not found in traditional homes.
In the coming years, the allure of tiny home living is expected to grow exponentially as people increasingly seek sustainable, cost-effective housing solutions. This bold prediction highlights a shift towards a more conscious approach to living. Whether considering stationary homes or exploring mobile options like tiny house on wheels plans, the diversity of tiny home designs ensures a perfect fit for anyone willing to embrace this innovative lifestyle.

Types of Tiny Home Layouts
Embarking on the journey of tiny house living brings you face-to-face with an array of unique tiny home layouts, each designed to optimize space while ensuring comfort and style. You may find yourself drawn to open-concept designs, where living areas flow seamlessly into kitchen and dining spaces, creating an airy and spacious feel. Loft-style layouts, incorporating elevated sleeping areas, maximize vertical space and allow for inventive storage solutions below.
One challenge in designing tiny home layouts is balancing limited space with functionality. This issue can be addressed through thoughtful planning and the use of compact, multi-purpose furniture. By leveraging tiny home blueprints and tiny house design ideas, you can effectively customize your layout to suit your needs. Whether you're drawn to a fixed foundation or are curious about the mobility offered by tiny house on wheels plans, choosing the best tiny house kits provides you with the flexibility to create a personalized living experience.
Incorporating diverse Tiny house interior designs into your plan can transform the essence of your home, adding character and enhancing usability. From clever kitchen arrangements to sleek bathroom configurations, every detail can be tailored to your lifestyle. As you explore various tiny home layouts, consider how each choice impacts your day-to-day life, making your tiny home not just a living space, but a reflection of your personal values and goals.

Essential Features of Tiny Home Plans
Tiny home plans are meticulously crafted to balance space, comfort, and functionality. Essential features often include multifunctional furnishings that adapt to different uses, such as sofa beds or folding tables. Clever storage solutions are a must, often integrated into stairs or beneath seating, offering ample space without cluttering the interiors. Thoughtful tiny house interior designs ensure that every element serves a purpose, contributing to an uncluttered yet cozy environment.
In comparing stationary tiny house concepts to tiny house on wheels plans, mobility emerges as a defining feature. Fixed tiny homes often provide more stability and allow for additional weight in construction materials, whereas portable designs offer the freedom to explore new locations at your leisure. Both types can be equipped with the best tiny house kits, allowing for personalized features and aesthetic preferences.
When evaluating different tiny home construction plans, sustainability and energy efficiency are common priorities. Incorporating eco-friendly materials and renewable energy solutions can drive down costs and reduce your environmental footprint. As you explore various Tiny house design ideas, you'll find that sustainable practices often align with the principles of minimalist living, enabling you to create an affordable tiny home that harmonizes with nature while meeting modern needs.

Maximizing Space: Storage Solutions
Maximizing space within a tiny home requires innovative storage solutions that blend seamlessly with the overall design. Overhead cabinets and under-bed compartments have become vital, allowing you to tuck away essentials while maintaining a tidy appearance. Utilizing stairs as drawers or cubbyholes embodies smart tiny house design ideas, transforming otherwise wasted areas into valuable storage spots. Tiny house interior designs often incorporate these elements to enhance both function and aesthetics in small spaces.
Tracing the evolution of storage solutions from traditional Japanese architecture, known for its minimalist approach, you can see how ancient techniques influence modern tiny home blueprints. The strategic use of sliding doors and built-in shelving has been adapted in tiny house living to create visually appealing and purposeful environments. As you explore these methods, the art of integrating storage harmoniously into your space becomes apparent, showcasing the fusion of practicality and style in tiny home designs.
When considering tiny home construction plans, selecting options that accommodate modular or collapsible furniture can further enhance your organization. This approach, akin to tiny house on wheels plans, ensures flexibility in interior arrangements, granting you the freedom to adjust your home layout as needed. The best tiny house kits feature customizable components, allowing you to curate a living space that aligns with your storage demands while retaining an open and inviting atmosphere.

DIY vs. Prefab Tiny Homes
Navigating the decision between DIY and prefab tiny homes involves weighing several factors that extend beyond the initial allure of each option. Building a tiny home yourself, using tiny home construction plans, offers the creative freedom to tailor every element to your specific taste and needs. This approach appeals to those who relish the challenge and satisfaction of crafting their dwelling from the ground up. The ability to choose each material and implement unique tiny house design ideas creates a deeply personal living space.
Conversely, prefab tiny homes, sometimes referred to as modular homes, provide an efficient path to owning a tiny house. These homes are typically assembled using the best tiny house kits, easing the construction process significantly. With the bulk of the work completed off-site, you can expect a shortened timeline from purchase to move-in. Prefab options often come with pre-designed tiny house interior solutions, offering innovative ways to capitalize on space.
For example, companies like Tumbleweed Tiny House Company offer prefab models that streamline the process of tiny house living without sacrificing style or quality. They provide a variety of designs, including tiny house on wheels plans, catering to both stationary and mobile housing desires. Prefab models often include eco-friendly features and modern conveniences that rival those found in traditional housing.
Each option presents distinct advantages; DIY projects encourage a hands-on approach, allowing for a customized experience, while prefabs promise convenience and professional craftsmanship. Exploring tiny home blueprints is a great way to gain insight into which path aligns best with your goals and lifestyle preferences, ultimately helping you choose between building from a kit or selecting a manufactured model.

Legal Considerations for Tiny Homes
Legal considerations are a crucial aspect of crafting your dream tiny home, as regulations vary widely by region. Before delving into tiny home construction plans, it's important to understand local zoning laws and building codes that govern where and how you can situate your tiny home. These rules can greatly influence your choices, especially if you're opting for a tiny house on wheels plan, which might classify your home as a recreational vehicle rather than a permanent dwelling.
What most people don’t see about tiny home regulations is the intricate patchwork of rules that municipalities enforce, which often makes all the difference in your tiny house living experience. Some areas are more welcoming to Affordable tiny homes, offering designated communities or allowances for accessory dwelling units. Investigating these nuances can prevent costly setbacks and ensure your tiny home plans align with acceptable legal standards.
It’s also pivotal to secure the proper permits and certifications for your project. This includes ensuring your tiny house interior designs comply with safety and habitability standards. Collaborating with professionals knowledgeable about tiny home blueprints and relevant legalities can help you navigate this complex landscape. By acquainting yourself with these backstage details, you can confidently embark on how to build a tiny house that embodies your vision while staying compliant with the law.






Share: