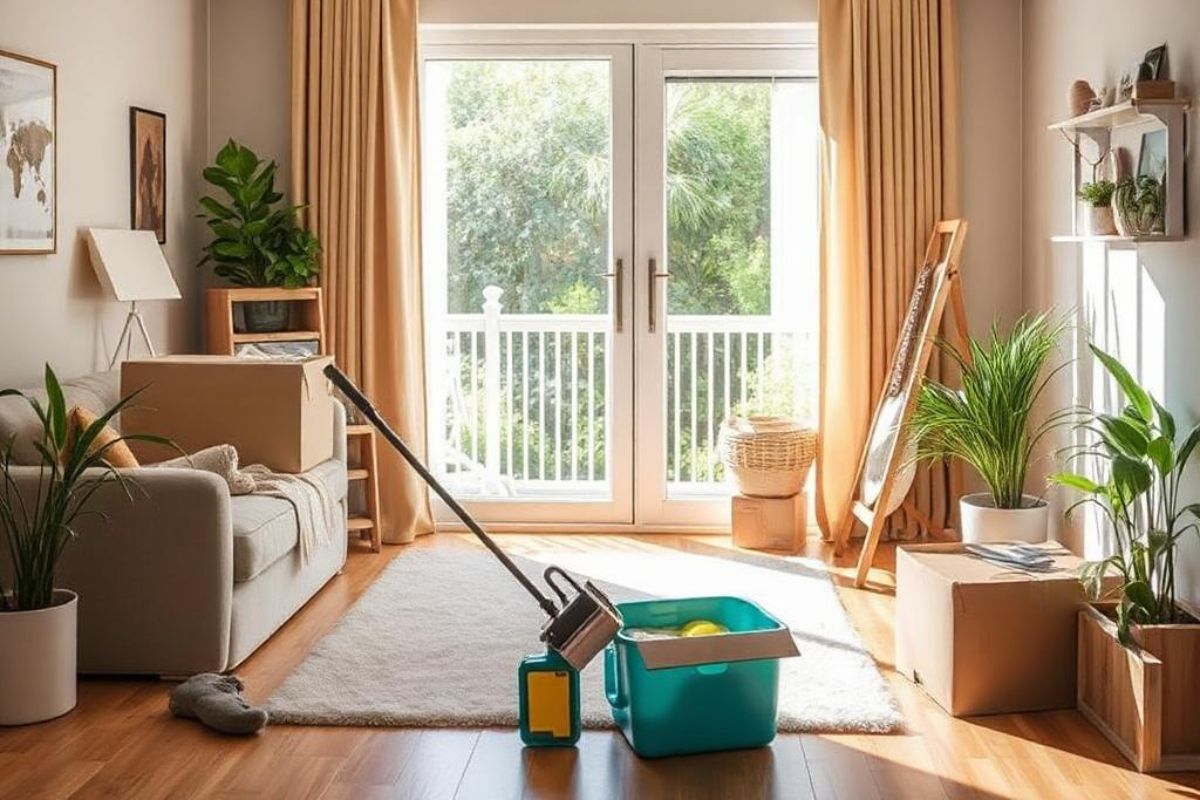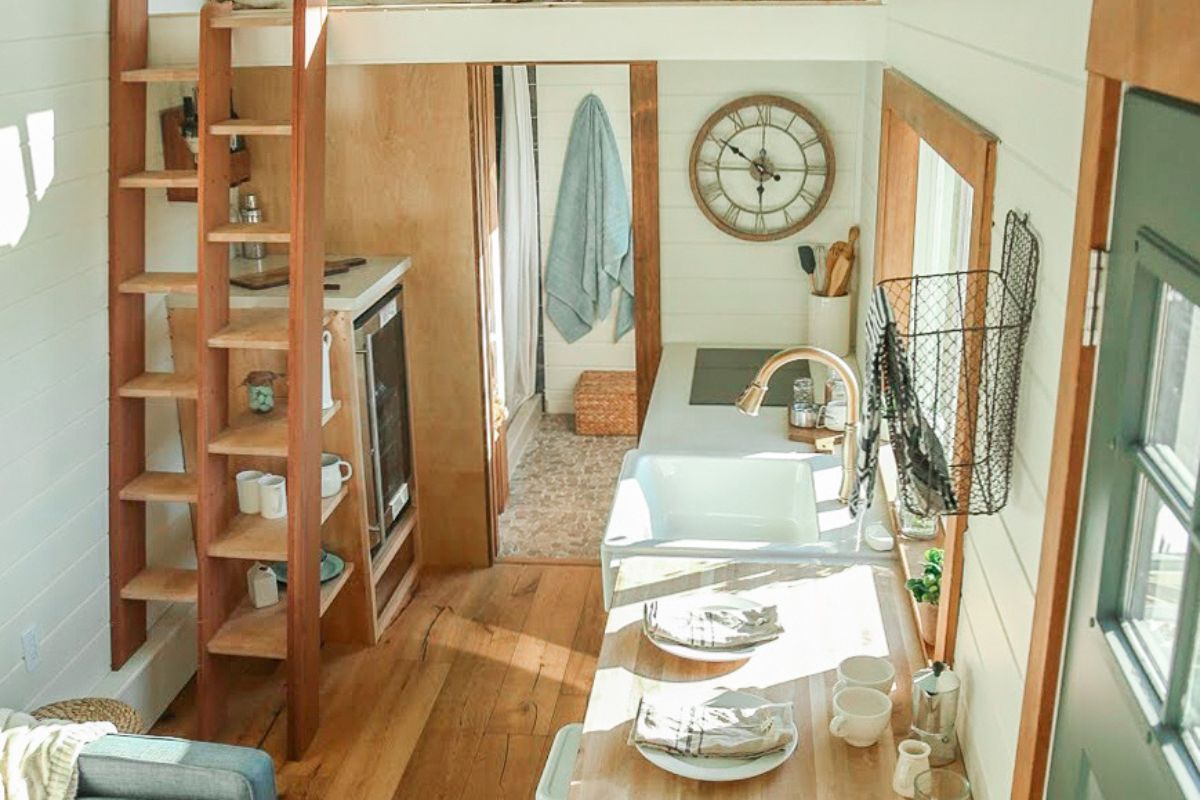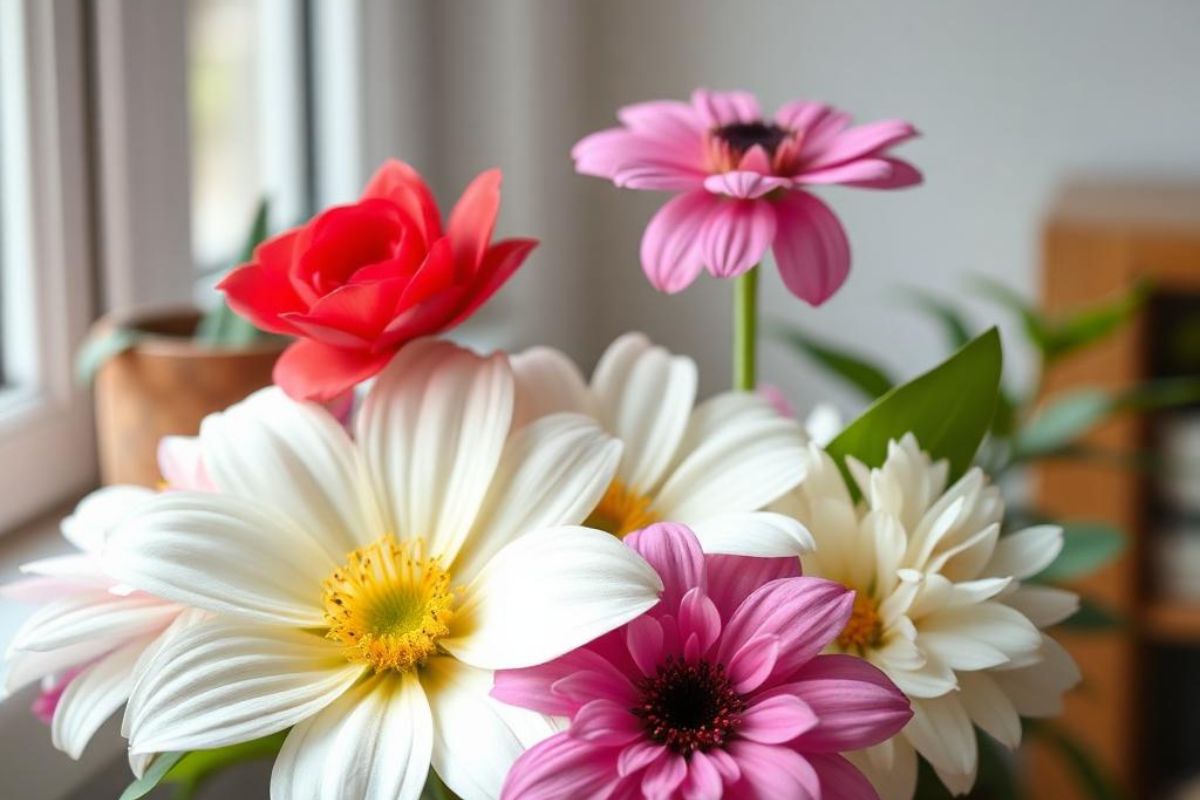Designing Your Dream Tiny Home: Innovative Plans for Smaller Living
In the realm of tiny house living, designing your dream tiny home requires both creativity and practicality. As you embark on this journey, consider the balance between function and aesthetics. Tiny home construction plans offer numerous opportunities to maximize space without compromising comfort. You are not limited when it comes to tiny home designs, as innovative architecture allows for a variety of unique layouts that can reflect your personal style. Explore tiny house interior designs that focus on efficient storage solutions and multipurpose furniture. Whether you're intrigued by tiny house on wheels plans or stationary options, thoughtful design ideas can make affordable tiny homes a reality for you.

Why Choose a Tiny Home?
Tracing its evolution from the late 1970s, the tiny home movement has gained traction as people seek simplicity, affordability, and sustainability. Choosing a tiny home allows you to minimize your environmental footprint while embracing a lifestyle that prioritizes experiences over possessions. Imagine the freedom of tiny house living, where every square foot is utilized efficiently. Tiny home designs can inspire you to prioritize what truly matters, while innovative tiny house interior designs maximize functionality.
The allure of affordable tiny homes extends beyond just cost savings. With tiny home blueprints at your fingertips, you can personalize every aspect of your space. Whether you're interested in learning how to build a tiny house from scratch or exploring the best tiny house kits, these small-scale dwellings offer numerous advantages. Tiny house on wheels plans grant flexibility, allowing you to take your home wherever life leads you. By embracing tiny house design ideas, you can create a truly personalized and functional space that complements your unique lifestyle.

Understanding Tiny Home Plans
Tiny home plans are the backbone of creating efficient, livable spaces that showcase the best of minimalistic design. When examining tiny home construction plans, you discover a range of options that cater to both aesthetic preferences and practical needs. With tiny home blueprints, you have a detailed map to guide you through the building process—from the essential structural elements to intricate tiny house interior designs.
By understanding tiny house design ideas, you're empowered to incorporate creative solutions that enhance functionality without sacrificing comfort. Whether considering open floor plans or lofted sleeping areas, tiny home designs are versatile enough to accommodate your lifestyle. Affordable tiny homes also emphasize sustainability, often utilizing eco-friendly materials and energy-efficient systems.
Looking ahead, tiny home plans are expected to evolve with advancements in smart technology and modular construction methods. These innovations will continue to broaden the appeal of tiny house living, making it accessible for more people across diverse communities. Whether you opt for DIY approaches or explore the best tiny house kits, adapting these trends ensures your tiny home remains both forward-thinking and intimate.

Types of Tiny Homes to Explore
Delving into the types of tiny homes offers you a world of variety suited to diverse lifestyles and preferences. Tiny house on wheels plans continue to capture imaginations with their blend of mobility and convenience. These portable homes allow for greater freedom, offering the flexibility to explore travel destinations while maintaining a comfortable living space. For those rooted in a specific location, stationary tiny home designs provide a classic approach to compact living.
The allure of container homes rests in their sustainability and modern aesthetic. With a focus on recycling and creative use of space, these structures offer innovative tiny house design ideas that can be tailored to your taste. Many enthusiasts choose this option for its industrial charm and the ease of using existing tiny home construction plans. Discovering how to build a tiny house from repurposed materials can also greatly reduce costs.
One of the most frequently asked questions about tiny homes is how livable they are in diverse climates. Here’s the answer: with proper insulation and climate-specific design, tiny homes can be adapted to almost any environment. Whether you're eyeing affordable tiny homes in urban settings or cozy retreats in rural areas, the versatility of tiny house interior designs ensures you'll stay comfortable year-round.

Essential Considerations for Tiny Home Planning
When planning your tiny home, thoughtful consideration of size and layout is crucial. You have to ensure your chosen tiny home construction plans can adequately accommodate your lifestyle needs. Evaluate tiny house design ideas that prioritize efficient space usage. While planning, invest time in creating detailed tiny home blueprints to visualize how every corner of your new home will function.
Practical aspects, such as utilities and regulations, require meticulous attention. Comparing traditional homes versus tiny homes, you’ll find zoning laws and building codes often differ significantly. Familiarize yourself with these rules to avoid pitfalls during construction. Consider how to build a tiny house that aligns with local standards and the utility infrastructure—especially in rural versus urban settings—to streamline your planning process.
Cost-efficiency and resource allocation remain vital components of planning affordable tiny homes. Your budget should reflect not only the best tiny house kits or materials but also potential investments in sustainable technology. Weigh the benefits of off-grid solutions against conventional power sources. This comparative analysis aids in determining the most suitable plans for your lifestyle while considering long-term expenses and the environmental impact of your tiny home designs.

Designing an Efficient Layout
Designing an efficient layout is central to maximizing the potential of your tiny home. In tiny house living, every square inch counts, so prioritize open spaces that facilitate movement while accommodating essential functions. Smart use of vertical space is key; consider lofts for sleeping areas and overhead storage to keep the floor area clear. Tiny house interior designs should embrace multipurpose furniture that transforms to meet different needs.
Incorporating flexibility into your tiny home can also lead to a more satisfying living experience. For example, using modular walls allows you to adapt spaces for various functions throughout the day. An interesting take on designing tiny home interiors is to let natural light dictate room arrangements, directing windows and reflective surfaces to enhance spaciousness and ambiance.
One unpopular opinion about tiny home layouts is that having separate defined areas for specific activities is overrated. While open concepts are popular, some advocates suggest that distinct zones for cooking, sleeping, and relaxing might offer better organization and less distraction. Evaluating tiny house design ideas with personalized spaces could lead you to discover a more efficient layout.
For those considering mobility, tiny house on wheels plans require special attention to balance and weight distribution. You need to ensure elements like heavy appliances are strategically placed to maintain stability during transit. Tiny home construction plans should also include easily accessible points for maintenance to minimize time and effort when on the move.
Lastly, when you explore tiny home blueprints, focus on sustainability and energy efficiency. Opt for insulation that suits the climate and install high-grade windows and doors to reduce energy consumption. Implement innovative solutions such as rainwater harvesting and solar panels that align with eco-friendly practices. These additions contribute to designing tiny home layouts that are not only efficient but also reduce your environmental impact.

Innovative Storage Solutions
Innovative storage solutions are vital for maximizing space and maintaining order in your tiny home. By using hidden compartments and built-in shelving, you can transform unused nooks into functional storage areas. Multi-layered shelving and under-bed storage are particularly effective in small spaces, helping you keep belongings organized without compromising living areas. Smart design in tiny house interiors makes it easier to enjoy the simplicity of tiny house living.
Kitchens in tiny homes can benefit greatly from vertical storage solutions. Install magnetic strips for cutlery and hanging racks for pots and pans to free up counter space. Expandable furniture offers dual functionality, where tables and benches double as storage units. This approach aligns with efficient tiny house design ideas, further enhancing your home’s practicality.
According to recent studies, space optimization is critical in maintaining an organized and stress-free home environment. It explains how residents experience reduced mental clutter in well-organized tiny spaces. Leveraging this principle, explore tiny home blueprints that prioritize cleverly conceived storage mechanisms. These insights contribute to creating an environment that feels spacious and inviting.
When considering tiny house on wheels plans, stability during transit necessitates storage solutions that secure items effectively. Modular cubes or secured drawers ensure belongings remain in place. By integrating these strategies into tiny home construction plans, you can maintain an organized, efficient sanctuary wherever your adventures take you.






Share: