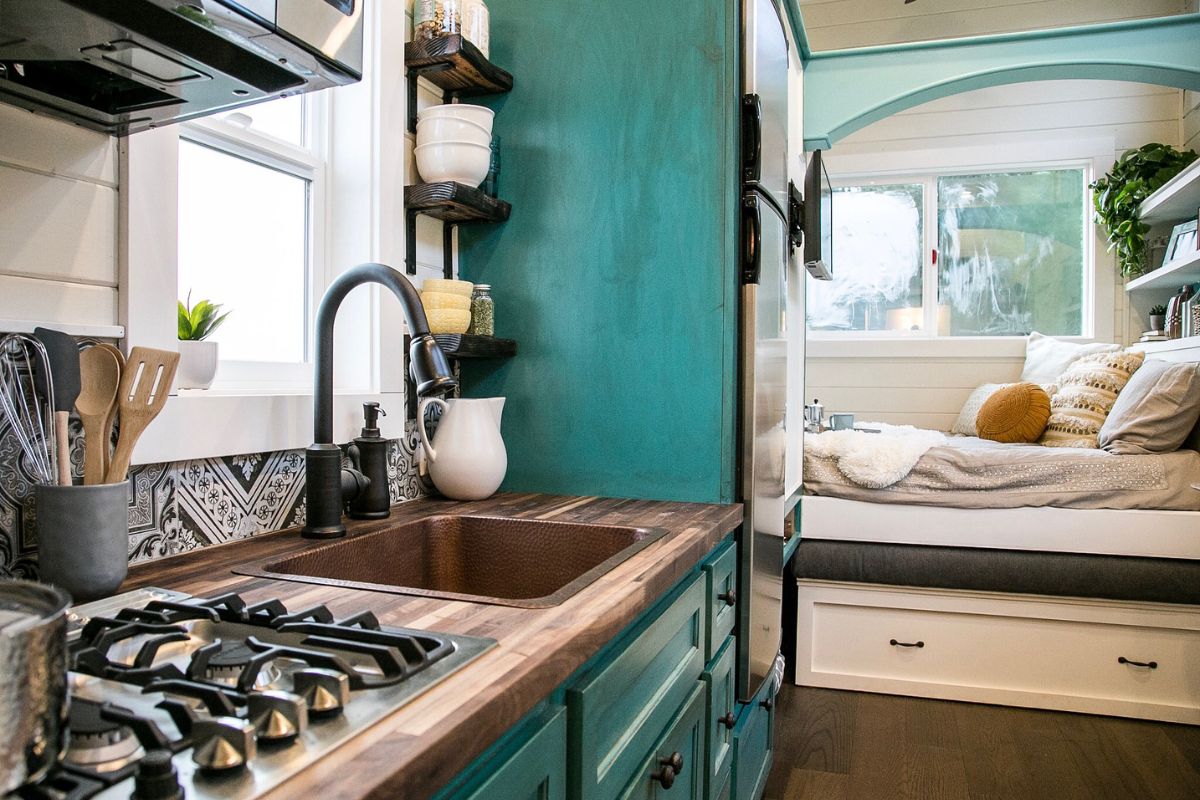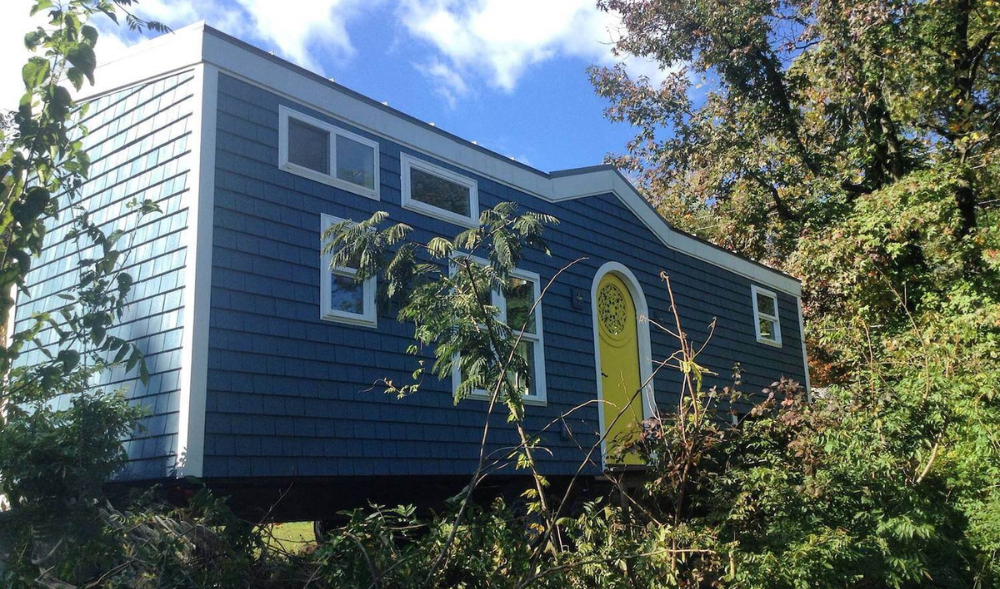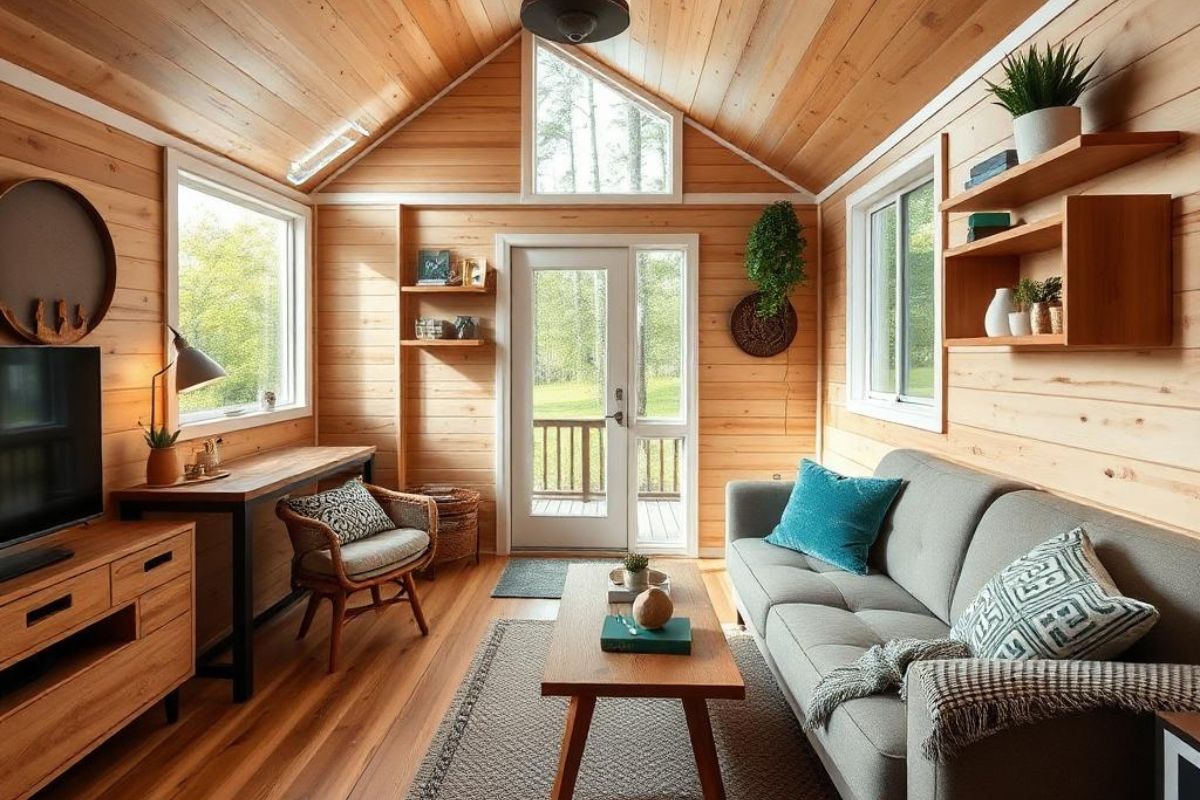Design Your Perfect Tiny Home
Exploring the world of tiny home plans is a thrilling journey, where your dreams can become reality through thoughtful design. As you set out to design your perfect tiny home, consider what truly defines your lifestyle in tiny house living. Think about how you can blend functionality and aesthetics with your vision for affordable tiny homes. Delve into tiny house interior designs to create spaces that feel open and welcoming. With detailed tiny home blueprints available, conceptualizing becomes easier. Whether it's grounded or based on tiny house on wheels plans, small details inspire big transformations. Begin your adventure with the best tiny house kits and imagine the endless possibilities that await.

Understanding the Tiny Home Movement
Why has the tiny home movement captured the imagination of so many people today? This trend is reshaping the way people think about living spaces, making it a tantalizing option for those yearning for a simpler, more sustainable lifestyle. Embracing tiny house living allows you to strip away excess and focus on what truly matters. With tiny home construction plans, you can craft a unique environment suited to your specific needs and desires.
The movement appeals to those seeking financial freedom through affordable tiny homes. By reducing square footage, costs shrink significantly, allowing for investment in quality materials or unique tiny house design ideas. Imagine cozy evenings in a cleverly crafted space where every corner reflects your personality. With resources like the best tiny house kits, even the dream of homeownership becomes more achievable.
Not just about saving money, this movement prioritizes versatility and innovation. Tiny house on wheels plans offer the option to travel without leaving the comfort of home. These mobile abodes maximize resource efficiency, embracing elements of modern tiny home designs while offering practical mobility. Delving into tiny house interior designs, you can discover how to create multifunctional spaces with style.
How does the tiny home movement impact community dynamics? Many people have found that joining this community fosters a sense of belonging and connection. Those who share tiny home blueprints often form networks that exchange knowledge and support. As you explore the idea of how to build a tiny house, you'll find a wealth of shared experiences and resources within this innovative community.
The tiny home movement invites you to rethink conventional living by envisioning a world where space and resources are used smartly and beautifully. Whether starting from tiny home designs or assembling the best tiny house kits, this sustainable lifestyle choice can offer both personal growth and a fresh sense of purpose.

Key Features of a Tiny Home
A well-designed tiny home must include a few essential features to maximize your space effectively. The heart of any tiny house is its multifunctional areas. You will find that open floor plans and clever furniture pieces play a crucial role in tiny house interior designs. From transforming beds to convertible desks, these elements ensure that every square foot serves multiple purposes, allowing you to make the most of your limited space.
Storage solutions are another vital component. Spaces under stairs and hidden compartments in furniture can significantly expand your storage options. With smart design ideas, even small homes can offer plenty of room for essentials. Using tiny home blueprints, you can find innovative ways to incorporate storage into the structure, eliminating clutter while maintaining stylish and clean lines throughout the space.
Energy efficiency is paramount in tiny home design. Many tiny houses utilize solar panels, composting toilets, and rainwater collection systems. Did you know? Approximately 68% of tiny homeowners adopt these sustainable features to reduce their ecological footprint and energy bills. By focusing on sustainability from the onset, you ensure that your tiny home aligns with environmentally friendly living practices.
Another key feature is mobility, especially with tiny house on wheels plans. This feature provides the option to relocate effortlessly. When using the best tiny house kits designed for mobility, such as those on trailers, you can experience new locations without compromising the comforts of home. Mobility promotes freedom and flexibility, core values of the tiny house movement.

Planning Your Dream Tiny Home
Embarking on the journey to plan your dream tiny home is an exciting venture filled with endless potential. Begin by identifying your lifestyle needs and preferences. Whether you want a permanent dwelling or a mobile retreat, deciding on the foundation will guide your focus. For those interested in portability, consider tiny house on wheels plans that offer flexibility and adventure, allowing you to explore new horizons without forgoing comfort.
Space optimization is critical when drafting your tiny home construction plans. Layouts should prioritize functionality without sacrificing style. Seek out tiny house design ideas to inspire the efficient use of your space. To make the most of your tiny house interior designs, try integrating built-in furniture and dual-purpose spaces. These elements can expand your living area and elevate the overall livability of your tiny home.
Financing is also an essential aspect of the planning process. Affordable tiny homes are within reach with strategic budgeting and savvy selections. Explore the best tiny house kits available to balance quality and cost effectively. This approach helps manage expenses while still delivering a personalized living space that meets your expectations. Calculating a realistic budget ensures that your tiny home dream aligns with your financial reality.
Finally, set your sights on sustainable practices by incorporating environmentally-friendly features. Examine how to build a tiny house with renewable energy sources or water conservation systems. This conscious effort can enrich your living experience, enhancing both your home's performance and your connection to a sustainable lifestyle. Sustainability not only lowers environmental impact but also offers long-term savings and self-sufficiency.

Tiny Home Floor Plans
Tiny home floor plans are the foundation upon which your entire living experience is built. When designing your layout, consider essential zones such as sleeping, cooking, and lounging areas. Open-concept layouts can enhance the sense of space in affordable tiny homes, allowing your tiny house interior designs to shine. These open flows contribute to a welcoming environment, making tiny living feel spacious and comfortable without compromising on style.
While many believe that a simple layout is the most efficient, there’s a strong case for incorporating creative elements and custom features. You can personalize your tiny home with unique installations like lofted beds or foldaway furniture. These smart additions, guided by well-thought-out tiny home blueprints, maximize vertical space and add unique charm, debunking the myth that small necessarily means simplistic or lacking in character.
Elevation options should be another point of focus. When focusing on how to build a tiny house, considering multi-level designs brings depth and variety to your home. Loft spaces create comfortable sleeping quarters, while lower floors accommodate daily routines. Whether through tiny house on wheels plans or stationary builds, elevating sections of your home optimizes space effectively and offers distinct areas for various activities.
Consider investing in flexible designs that allow your home to adapt to changing needs. As life evolves, your tiny home's layout might need to shift. The best tiny house kits often provide modular components that are easily rearranged or expanded. This adaptability ensures your tiny home design remains a tailored fit for your lifestyle, providing longevity and satisfying functionality over time.

Innovative Storage Solutions
In the realm of tiny homes, innovative storage solutions play a pivotal role in enhancing efficiency and comfort. When space is at a premium, the key is to think vertically. Utilizing wall-mounted cabinets or shelving can transform unused wall space into valuable storage areas. This approach not only maximizes your storage capacity but also maintains a sense of openness and visual attractiveness, crucial in tiny house interior designs.
Looking at storage through the lens of minimalism, we can see that embracing a 'less is more' mentality can dramatically improve your living experience. Incorporating minimalist principles into tiny home designs encourages you to prioritize possessions that truly add value to your life. The result is a decluttered, calm environment that provides both physical space and mental clarity, enriching tiny house living.
Underutilized areas like the staircase or beneath seating can house hidden compartments. Implementing drawers or pull-out units in these spots optimizes every inch available in your tiny home construction plans. Such solutions are ideal for storing items discreetly, ensuring that your home's overall aesthetic remains clean and organized without sacrificing the functionality crucial to everyday life.
Modular design is another innovative strategy to explore in storage planning. The best tiny house kits often feature modular elements, allowing for flexible storage solutions that can adapt to evolving needs. This adaptability ensures that your tiny home blueprints remain versatile, providing ease in organizing and reconfiguring your space to align with changing lifestyles, thereby supporting the dynamic nature of tiny house living.

DIY vs Professional Builders
Choosing between DIY and professional builders for your tiny home is a crucial decision that hinges on various factors. Many enthusiasts find personal satisfaction and cost savings in embarking on the DIY route. Creating tiny home construction plans yourself can lead to a customized home that truly reflects your style. This hands-on approach allows you to immerse fully in tiny house design ideas, crafting a space that’s uniquely yours.
One of the most frequently asked questions about building a tiny home is whether it’s more practical to DIY or hire professionals. Here’s the answer: it largely depends on your personal skills and available time. While DIY can be rewarding, it demands a considerable commitment of resources and knowledge. Having the skills to interpret tiny home blueprints and execute construction tasks is essential for those considering this path.
On the flip side, hiring professional builders can offer peace of mind, as their expertise ensures a well-constructed and code-compliant home. Professional construction companies are adept at implementing tiny house on wheels plans and stationary designs alike. For many, this choice simplifies the process, allowing you to focus on customizing elements like tiny house interior designs without the stress of building logistics.
Cost is another decisive factor when choosing between DIY and professional builders. While DIY might lead to affordable tiny homes, unexpected expenses can arise from mistakes or material wastage. Professionals provide accurate estimates and quality assurance, helping you maintain control over your budget. They can also leverage the best tiny house kits for efficient and cost-effective builds, ensuring that your dream tiny home is realized without compromising on quality.






Share: