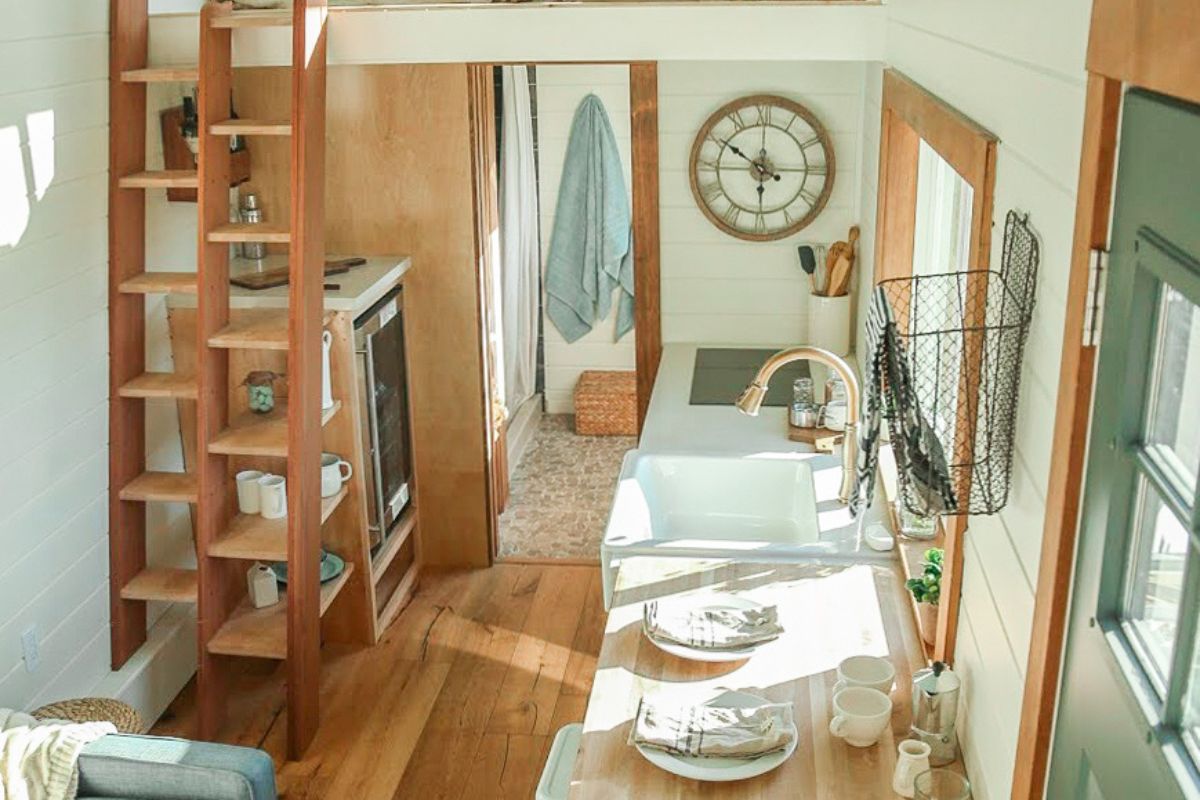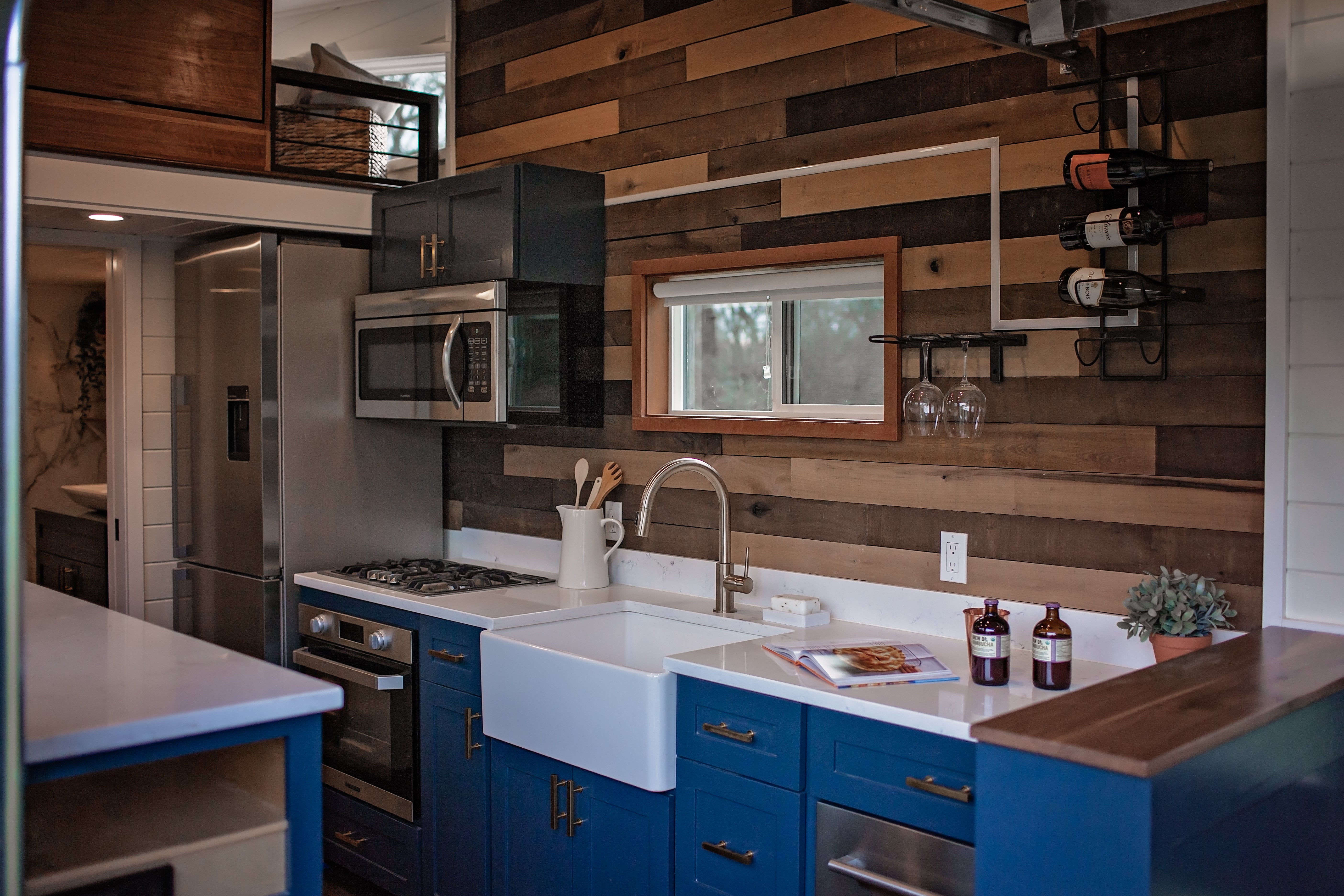If your home has limited square footage, you don’t want to feel like the walls are closing in on you. You might not be able to expand the size, either due to budget constraints or having nowhere to extend it, but thankfully, there are ways to make a tiny house look and feel bigger.
These 15 ideas will help you work with the space you have, allowing you to feel less cramped and enjoy a more spacious interior.
1. Get Rid of Clutter
Before you take any other step, assess your possessions and start paring things down. Too many items shoved into already cramped quarters makes it feel even smaller. You can instantly have more room to roam around your home by decluttering things you no longer use. The key to having a smaller home is always remembering that less is more.
2. Organize What You Have
Once the excess has been donated to charity, make sure you organize what’s left. Think about putting items on display on your shelves or putting them in the closet where they are out of sight.

3. Rethink Your Furniture
One of the biggest mistakes people make, no matter the size of their home, is to put large furniture items into their rooms. While this may not be an issue in a spacious mansion with a sprawling open floor plan, it can make a small space seem even smaller.
If you’ve downsized to a smaller home and brought your furniture along, it will take up the majority of your space. It’s a good idea to find pieces that better serve your small space, which will ultimately result in it seeming much larger than it appears.
4. Draw the Eyes Upward
When you haven’t a square foot to spare, think about using the vertical space to your advantage. Adding shelves that extend upward can help you store your favorite items artistically while making the room feel taller and more open.
Consider a top-to-bottom unit or hanging shelves along the walls to organize, improve your decor, and free up room. Additionally, anything you can do to create an illusion of movement through design will help make your room look taller. You can do this with wallpaper, vertical shiplap or stripes, or even tall mirrors. These simple tricks will go a long way to make your room feel like it has been extended all the way to the sky.
5. Use Lighter Colors
While dark colors can create a warm and cozy look, using them in a tiny house will only serve to shrink the space. If your walls are a rich, dark hue, they won’t reflect light, which makes the room feel closed off. Instead, choose light colors to reflect the light and trick the eyes into thinking there is more space.
White is obviously an option, though if you’re not keen on such a stark color, consider creams or light yellows that let light bounce off them. You can add texture and pops of color through solid-colored upholstered furniture items in the same monochromatic theme. Be sure to keep the size of those items in mind to make sure they don’t crowd the room.
Don’t forget about the ceilings. It’s worth it to touch up the paint above with light colors, allowing the room to reflect even more light.
6. Use Mirrors in Your Decor
Mirrors aren’t just useful for checking your appearance. If you use them strategically throughout your home, they can create a more open look. Since mirrors reflect light, they can help make any room feel twice the size.
Choose a large floor mirror or hang it on the wall, making sure to do so opposite a window. Since mirrors reflect their surroundings, correct placement is crucial. You don’t want it showing off a cluttered or closed-off space, which will defeat the entire purpose of adding mirrors.

7. Pick Multi-Functional Furniture Items
When you have a tiny house, every inch counts. The furniture you put in it should be multi-purpose and serve a variety of functions to help conserve your square footage. Choose a drop leaf table you can fold back when not in use, or stackable end tables that can be tucked away to make more room.
Beds with storage built in underneath can keep your bedroom tidier and more spacious. In the living room, an ottoman that opens up for storage is a great way to have a stylish look that won’t take over the room. You could also have a storage bench built in along your windows, creating a cozy nook for dining or reading while being able to tuck everything away in its own place.
8. Focus on Your Windows
Let your windows open your small home to the world by inviting in more natural light that creates a roomier feel. Sheer coverings are ideal as they let sunlight spill in without compromising your privacy.
A trick with drapes is to let them go past the window opening, either vertically or horizontally. This makes the windows and room appear larger. Try to hang your window treatments closer to the ceiling to really play up this visual illusion.
9. Try a Trick of the Light
While windows work to bring in natural light, gloomy days and nighttime can mean your interior looks darker and smaller. The right lighting is imperative for opening up your space. If you have recessed lighting, it creates visual appeal while providing light where it is needed.
For higher ceilings, hanging lights make for a more welcoming feel that also opens up the room. Swapping out your light fixtures is an inexpensive way to upgrade and elevate a tiny house into one that feels much bigger.
10. Size Your Wall Art Accordingly
One of the biggest mistakes people make with tiny homes is that they put several small pieces of art on a wall. It’s only reasonable to assume that using small paintings is best for a small house but the opposite is true.
Choose one large painting as your focal point to make a wall appear larger. Ideally, you should hang it at average eye height, allowing for lots of space above the work. This will result in creating a taller look for the room.
11. Consider Updating Your Flooring To the Right Angle
Another reason tiny homes can make you feel claustrophobic is the way the flooring is set. It doesn’t matter if you choose tile, stone, laminate, or hardwood. The key is in laying it diagonally across the floor.
Even better, use the same flooring throughout. Not only will it be easier to clean but it will link one room to the other, giving the illusion of a much bigger space. Unlike the colors you choose for your walls and ceiling, using a dark color on the floor can make a room feel larger. For example, if you pick dark wood floors or even a dark laminate that provides a woody look, and light wall colors, trim, and molding, you’ll master the art of making a small space look big.
12. Know How to Size Rugs
You might not want full carpet flooring, but rugs can add a cozy vibe. However, rugs should be as large as possible for the size of the room they’re in, and the front legs of all furniture in that room should be on the rug.
13. Save Space with Sliding Doors
An open floor plan is great for a small-sized home, though you may want to keep certain rooms separate and distinct. Choosing sliding doors such as rolling barn doors or pocket doors is a smart way around the space dilemma. They won’t take up much room and the result provides a stylish twist.

14. Expand to the Outdoors
Depending on where your tiny house is located, you may be able to extend your living space beyond your doors. If you have access to this type of layout, you can add a deck or patio, which will make your small home virtually grow overnight. A screened sunroom or an enclosed porch may also work, allowing you to gain extra living space, more openness, and a connection to the outdoors.
15. Hire an Interior Designer
If you want your tiny house to feel like a bigger home, it’s a great idea to get some professional help from an interior designer. An affordable interior design firm isn’t out of reach, and they will help you make the most of your space while listening to your needs.
Interior designers know how to take a big, empty room and make it feel inviting and welcoming. Similarly, they can take even the smallest spaces and find solutions to make them seem much bigger. Another advantage of working with a professional is that they will have connections with suppliers and be able to find quality decor, furniture, lighting, flooring, fixtures, and more without going over budget. You’ll save time, money and finally have a tiny home that doesn’t make you feel like you’re trapped in a coffin.






Share: