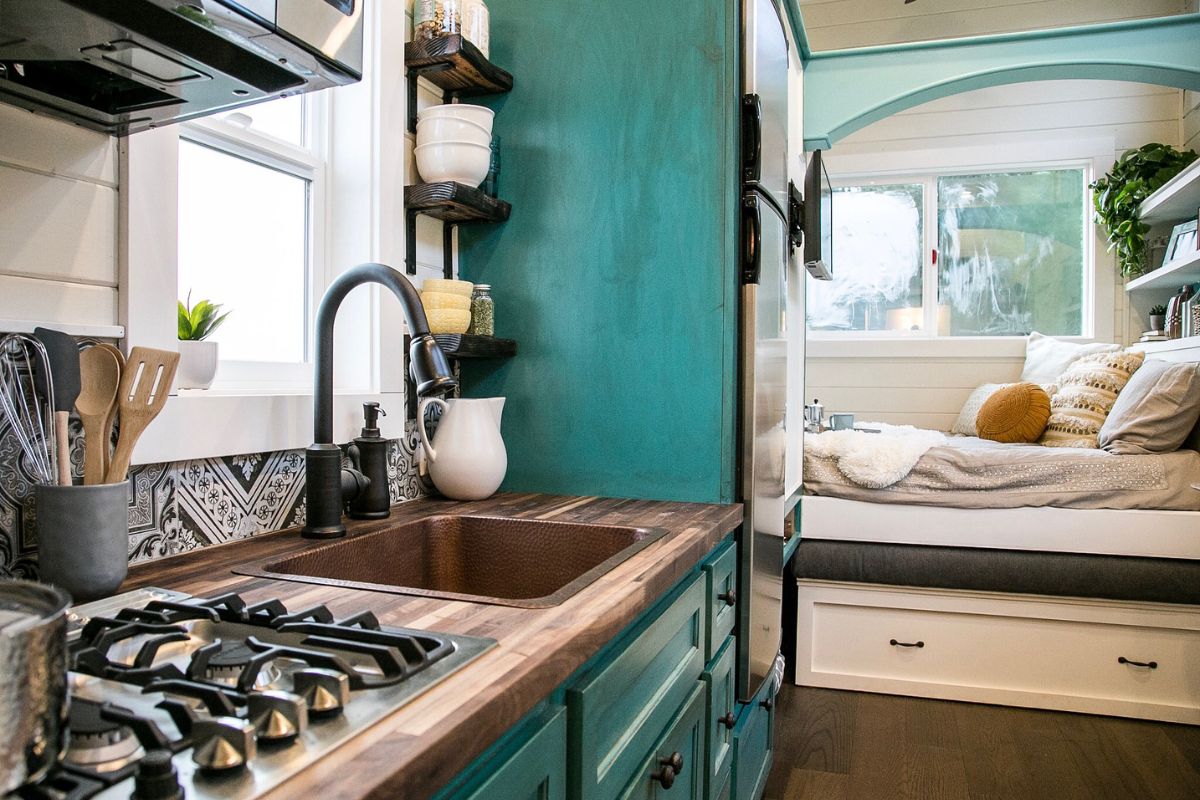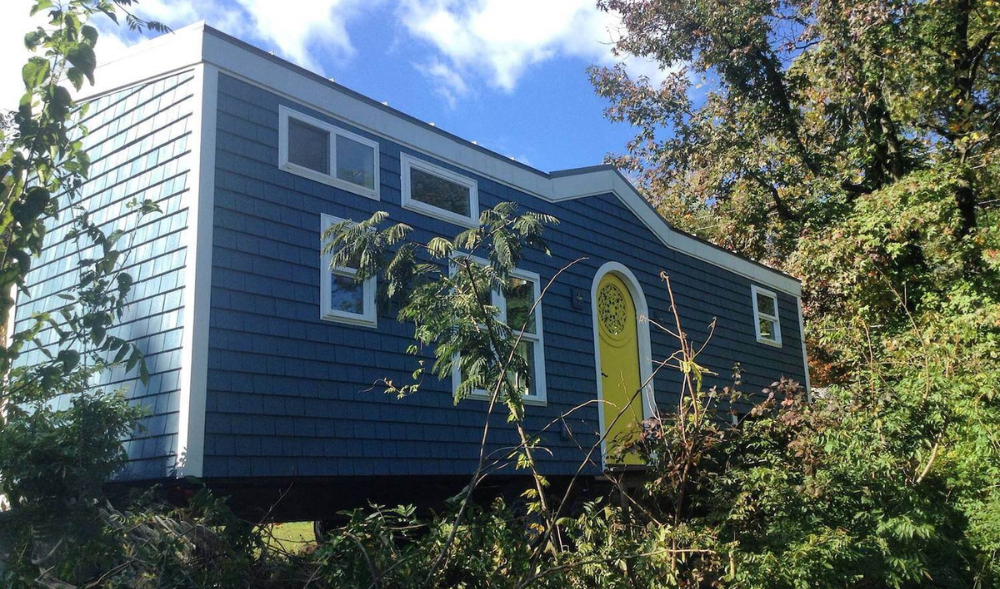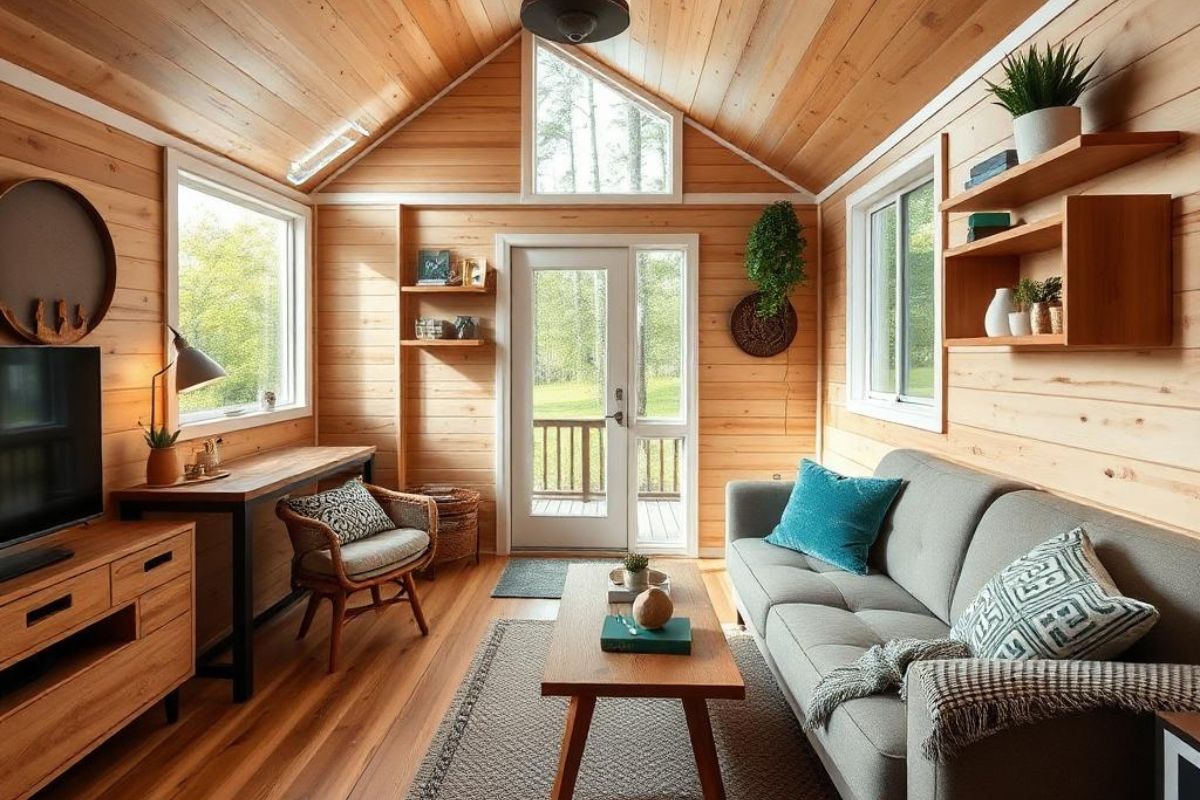Exploring the Charm of Tiny Home Plans
Picture yourself nestled comfortably within the heart of a beautifully crafted tiny home. Tiny home plans offer an enchanting fusion of simplicity and style, inviting you to reimagine spaces with profound creativity. As you delve deeper into tiny house living, you'll discover that innovation knows no bounds—from clever tiny house interior designs to innovative tiny house design ideas that maximize functionality in the coziest settings. Picture the allure of affordable tiny homes that elegantly transform into bespoke retreats. Whether you're drawn to the beauty of a tiny house on wheels, or you’re considering the best tiny house kits for your first foray into this minimalist lifestyle, the charm lies in the limitless ways to express personal style and resourcefulness.
Your journey into tiny home construction plans unfolds as a collaborative dance between imagination and practicality. The meticulous crafting of tiny home blueprints allows you to tailor every aspect of your miniature dwelling. As you learn how to build a tiny house from foundation to roofline, embracing minimalist living takes on new, gorgeous dimensions. With each detail of tiny home designs capturing an essence of simplicity and elegance, you’ll find that creating a personal haven that is both beautiful and efficient is a satisfying, artistic endeavor in itself.

Why Choose a Tiny Home
Choosing a tiny home opens the door to a lifestyle marked by simplicity and efficiency. As urban spaces become denser, tiny house living offers a sustainable alternative that reduces environmental impact while providing a unique sense of freedom. By exploring various tiny home construction plans, you can find a design that suits your lifestyle needs without the burden of unnecessary space or excessive costs.
According to recent studies, downsizing to a tiny home can significantly enhance mental well-being by reducing clutter and promoting mindful living. The science behind this suggests that less space and fewer possessions lead to decreased stress levels. With tiny house interior designs, you can create an environment tailored to enhance tranquility and focus, utilizing every inch to foster organized and clutter-free living.
Financial benefits are another compelling reason to consider a tiny home. Affordable tiny homes not only offer a lower barrier to entry compared to traditional housing, but they also encourage a debt-free, financially flexible lifestyle. Whether you’re interested in tiny house on wheels plans or fixed structures, these homes provide a cost-effective way to build personal equity and financial resilience.
Exploring tiny home designs invites creative solutions to space management, blending aesthetics with functionality. From the best tiny house kits to custom tiny home blueprints, you have the flexibility to embark on a rewarding journey of crafting a cozy, personalized space. This versatility in design ensures that regardless of your personal style, you can find or build a home that reflects your unique vision.

Top Features of Modern Tiny Homes
Modern tiny homes boast innovative features that make small-space living both stylish and functional. At the heart of these designs is the clever use of space, where every square foot serves a purpose. With tiny house design ideas pushing boundaries, you’ll find loft beds that maximize vertical space, multifunctional furniture pieces, and hidden storage solutions. These elements collectively create a living environment that is as cozy as it is practical.
Energy efficiency is another hallmark of modern tiny homes. Equipped with solar panels, rainwater collection systems, and advanced insulation, these homes minimize ecological footprints while maximizing resource use. As you dive into various tiny home construction plans, the integration of green technology not only supports sustainable living but also reduces utility costs. This commitment to sustainability appeals to environmentally-conscious individuals seeking a balance between comfort and conservation.
One unpopular opinion about modern tiny homes is that their small footprint can actually enhance social interactions among inhabitants. While traditional homes offer separate spaces for privacy, tiny homes encourage intimate, shared experiences due to their compact size. This fosters communication and closeness, aligning with the minimalist ethos of encouraging meaningful human connections over material accumulation—a perspective that challenges conventional notions of personal space.
You’ll also notice that modern tiny home blueprints pay special attention to aesthetic appeal. By incorporating contemporary design elements, from minimalist decor to large windows that invite natural light, these homes become inviting and rejuvenating sanctuaries. Whether you're opting for tiny house on wheels plans or stationary models, the focus remains on creating an inviting, bright, and open feeling within a smaller footprint.
Advancements in DIY construction have made it easier than ever to bring your tiny home visions to life. Between the best tiny house kits available on the market and personalized small dwelling blueprints, the possibility to customize is endless. By understanding how to build a tiny house, you gain the tools to create a habitat that reflects your personality and meets your lifestyle needs, encapsulating both individuality and modernity.

Design Styles for Tiny Homes
Tiny homes are a canvas for a diverse array of design styles, each infusing character and charm into compact living spaces. Scandinavian simplicity, characterized by clean lines, light colors, and functionality, enhances the sense of openness in tiny homes. Alternatively, you might be drawn to rustic charm, where exposed wood beams and natural textures create a cozy retreat. From industrial chic with its metal accents to the breezy coastal vibe of whites and blues, every design can be tailored to reflect personal tastes.
One of the challenges in tiny house design ideas is making small spaces feel larger and more functional. This issue can be addressed through the strategic use of mirrors, which can reflect light and visually expand interiors, and by incorporating open shelving that avoids creating bulky lines. By blending thoughtful color palettes and maximizing natural lighting, tiny homes can overcome perceived spatial limitations, turning even the smallest abode into a versatile sanctuary. Customizing tiny house interior designs in this manner allows for a harmonious blend of aesthetics and utility.

Understanding Tiny Home Zoning Regulations
Navigating tiny home zoning regulations can be a complex task, as these rules vary widely between municipalities. Many areas have specific guidelines for where tiny homes can be placed, often distinguishing between tiny houses on wheels and those on foundations. As you evaluate tiny home construction plans, it’s essential to understand how local zoning laws may influence design choices and potential placement.
To make the most of tiny house living, try consulting with your local planning office early in the building process. This ensures you’re aware of regulations that might affect your tiny home blueprints. Gaining insight into these legal frameworks helps avoid costly mistakes and streamlines the transition from blueprint to reality.
One practical tip involves networking with local tiny home enthusiasts or attending community planning meetings. These environments offer invaluable insights into zoning success stories and potential obstacles. Staying informed through these channels enables informed decision-making and helps clarify any unique restrictions that could affect tiny home designs.
Understanding zoning regulations is crucial for setting realistic expectations when building a tiny home. Each region's requirements can shape everything from the size and type of your dwelling to available utilities and amenities. Balancing creative design ideas with regulatory compliance allows for a smooth, legally sound path to enjoying your new tiny abode.

Minimalist Living in Tiny Homes
Minimalist living in tiny homes distills life down to its essentials, prioritizing quality over quantity. For some, this means embracing a lifestyle that offers greater freedom and less material stress. By incorporating strategic tiny house interior designs, you can create a space that focuses on functionality and simplicity. These designs often utilize multifunctional furniture and clever storage solutions to maintain an uncluttered environment.
On one hand, enthusiasts of minimalism view tiny house living as an opportunity to escape consumerism and focus on experiences rather than possessions. On the other hand, some argue that the space constraints can feel restrictive and challenging. Balancing these perspectives, many find that the mental clarity and reduced maintenance afforded by tiny home designs outweigh any limitations.
In tiny homes, minimalist living becomes an art. Although space is limited, the creativity in tiny house design ideas can ensure that your home is personal and comfortable. Each item within your home serves a specific purpose, contributing to the overall tranquility of the space. Through thoughtful design, your environment supports a lifestyle centered around mindfulness and intentionality.
By embracing this approach, you fully leverage the benefits of affordable tiny homes. Ultimately, it's about making deliberate choices that align with your values, allowing you to enjoy a fulfilling and simplified life within your beautifully crafted small haven.

The Cost of Building a Tiny Home
Building a tiny home offers an affordable alternative to traditional housing, but costs can vary significantly based on design and materials. On average, constructing a tiny home can range from $20,000 to $60,000, depending on whether you choose custom tiny home blueprints or pre-fabricated solutions like the best tiny house kits. Factors such as location, labor costs, and the level of customization all play crucial roles in determining the overall budget.
Each tiny home design carries its own set of expenses. Opting for a tiny house on wheels can include costs associated with mobility features and roadworthy certifications. Meanwhile, fixed tiny homes may require additional expenditures in land acquisition and foundation work. Understanding these nuances helps tailor tiny home construction plans to meet financial constraints while maintaining high-quality standards and aesthetics.
Looking ahead, the cost of building a tiny home is expected to evolve with technological advancements and increasing popularity. Innovations in sustainable materials and DIY construction techniques are likely to drive down costs further, making affordable tiny homes even more accessible. Additionally, as more people embrace tiny house living, economies of scale could result in more competitive pricing in both materials and labor.
Future developments in tiny home designs will continue to emphasize efficiency and sustainability, potentially influencing cost structures. As public interest grows, so does the potential for policy adaptations that might further reduce barriers to entry. These changing dynamics will enable more individuals to explore the myriad benefits of living in a well-designed, compact space.






Share: